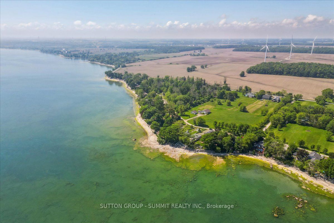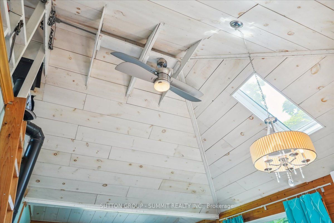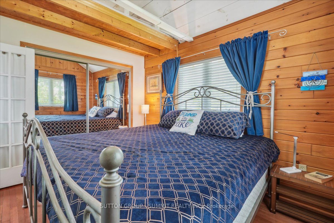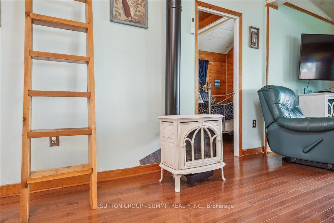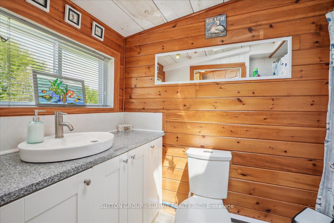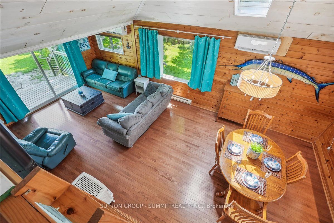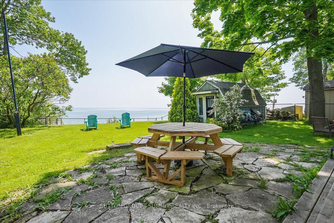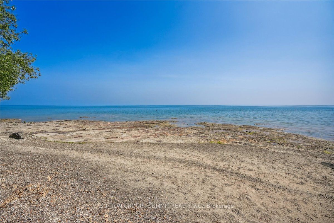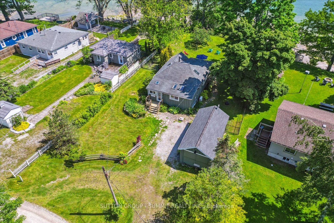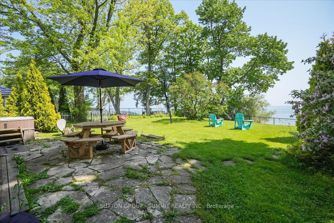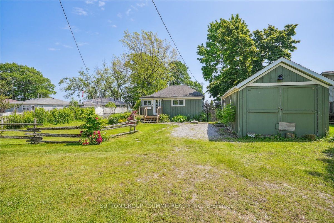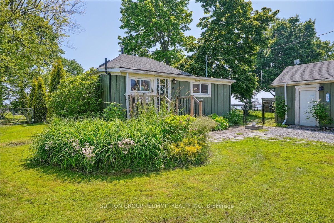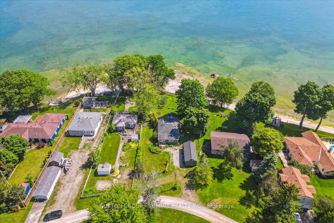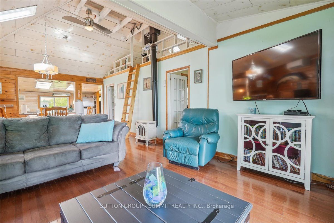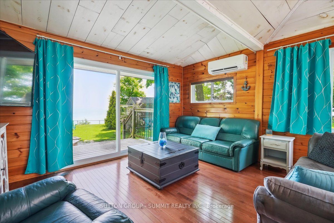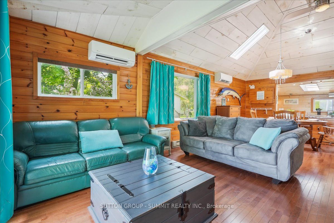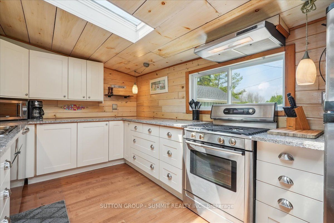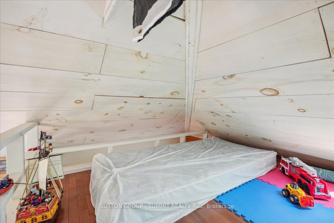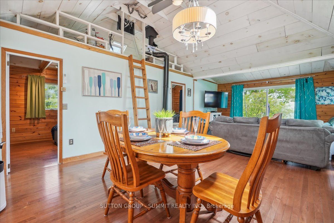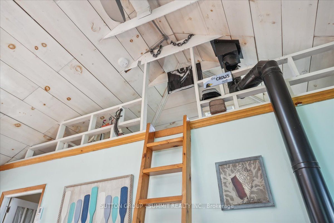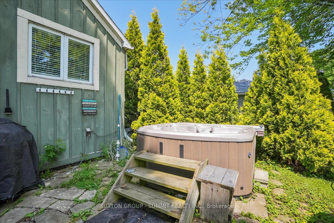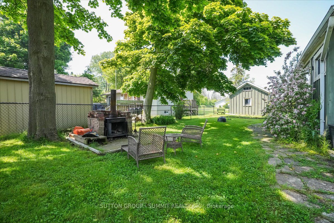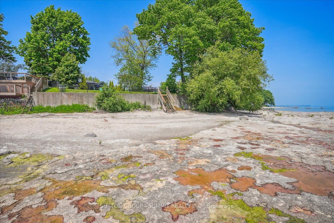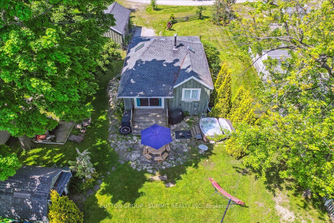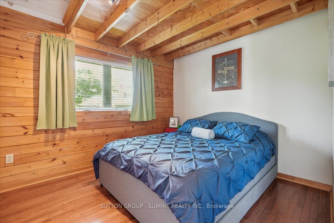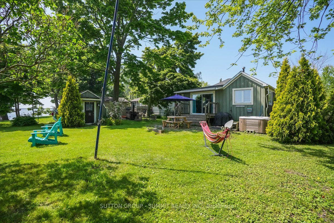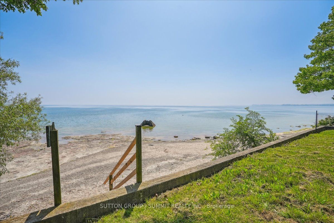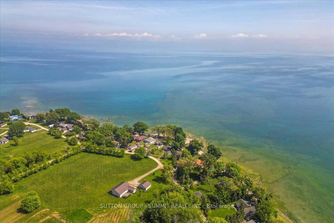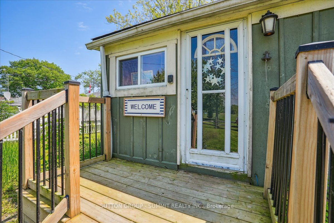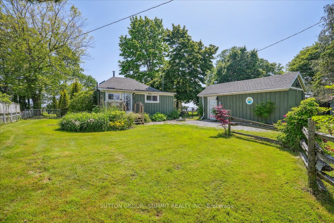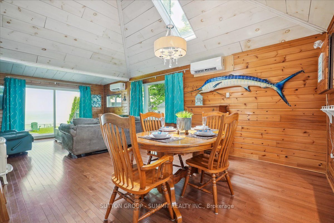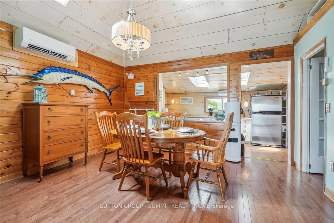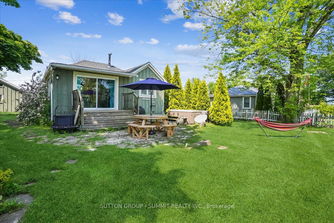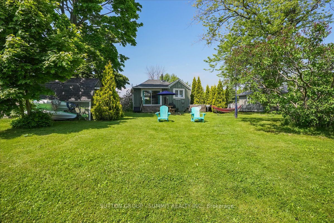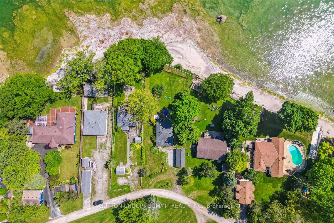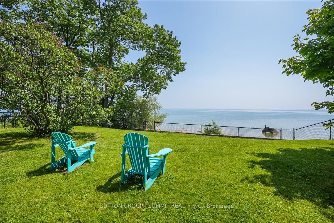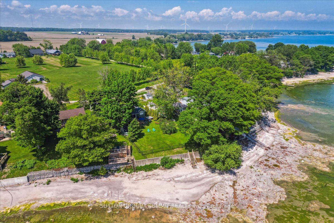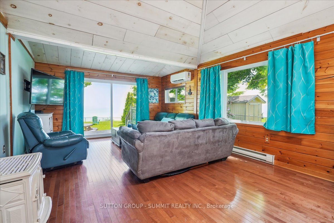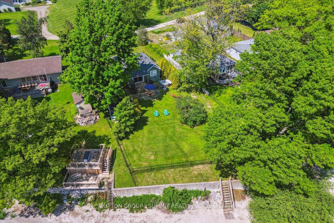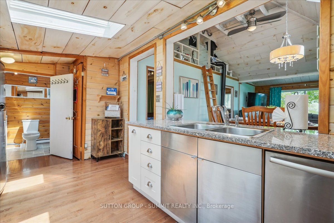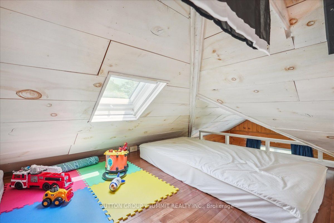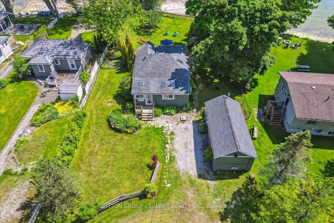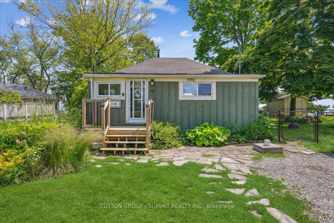
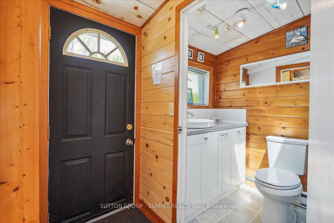
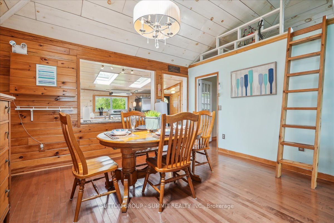
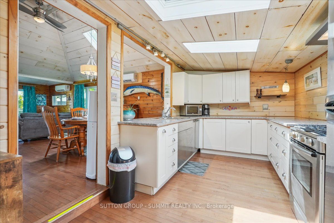
Selling
40 Hoover Point Lane, Haldimand, ON N0A 1P0
$895,000
Description
This stunning year-round lake house is situated on a 1/3 acre lot in a highly sought-after community nestled in the heart of Selkirk Cottage Country. Boasting direct waterfront access, the property includes 73 feet wide and 75 ft deep of private shallow entry beach with a mix of sandy sections, and smooth limestone, perfect for evening bonfires. Enjoy picnics on the beach, taking in the sun and listening to the waves. The fully fenced backyard, protected by a storm-resistant warranty, ensures privacy and security. The house itself is a blend of modern convenience and nautical charm, featuring newer plumbing, electrical systems, heating, and air conditioning. The open-concept main cottage with vaulted ceilings offers breathtaking lake views from the kitchen and living area. The master bedroom comfortably fits a king-size bed, while the second bedroom accommodates a queen-size bed and a single bed, and there's also a play loft. Additional living space is provided by a private bunkie, perfect for those needing a quiet workspace or an extra sleeping area. The property includes a large garage capable of storing a boat, a BBQ, a fire pit, an indoor fireplace, a hot tub, and air conditioning. Located on a private road in a tranquil area, the cottage is above water level, outside any flood zone, and protected by a concrete break wall with riparian rights. This is one you dont want to miss!!
Overview
MLS ID:
X12089819
Type:
Detached
Bedrooms:
2
Bathrooms:
1
Square:
900 m²
Price:
$895,000
PropertyType:
Residential Freehold
TransactionType:
For Sale
BuildingAreaUnits:
Square Feet
Cooling:
Other
Heating:
Heat Pump
ParkingFeatures:
Detached
YearBuilt:
51-99
TaxAnnualAmount:
3144.72
PossessionDetails:
Flexible
Map
-
AddressHaldimand
Featured properties

