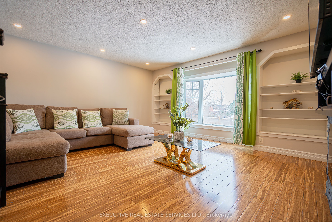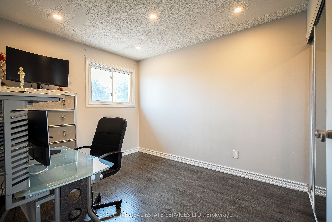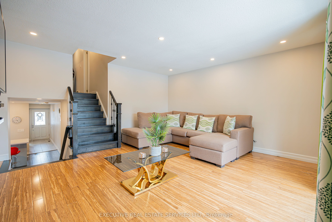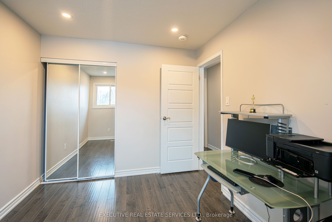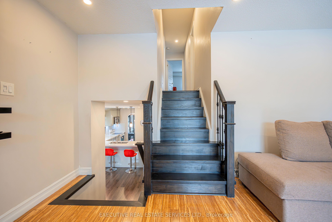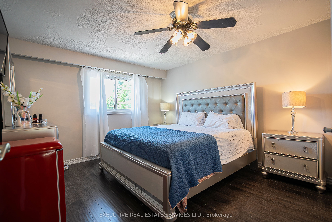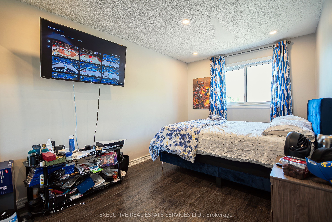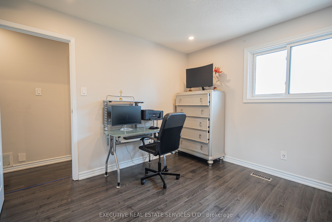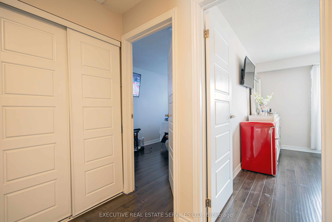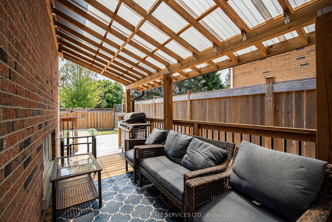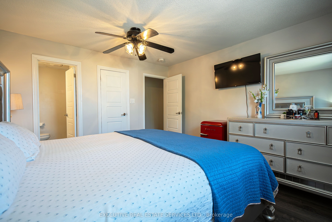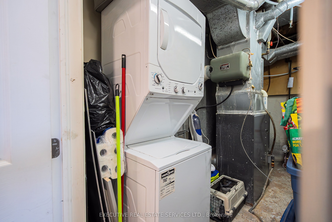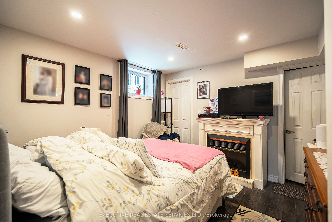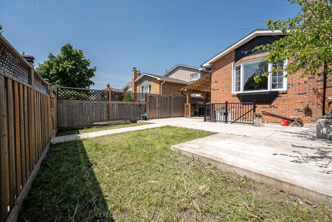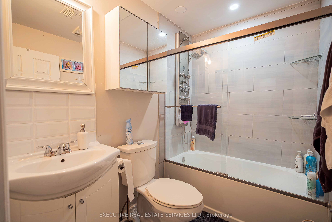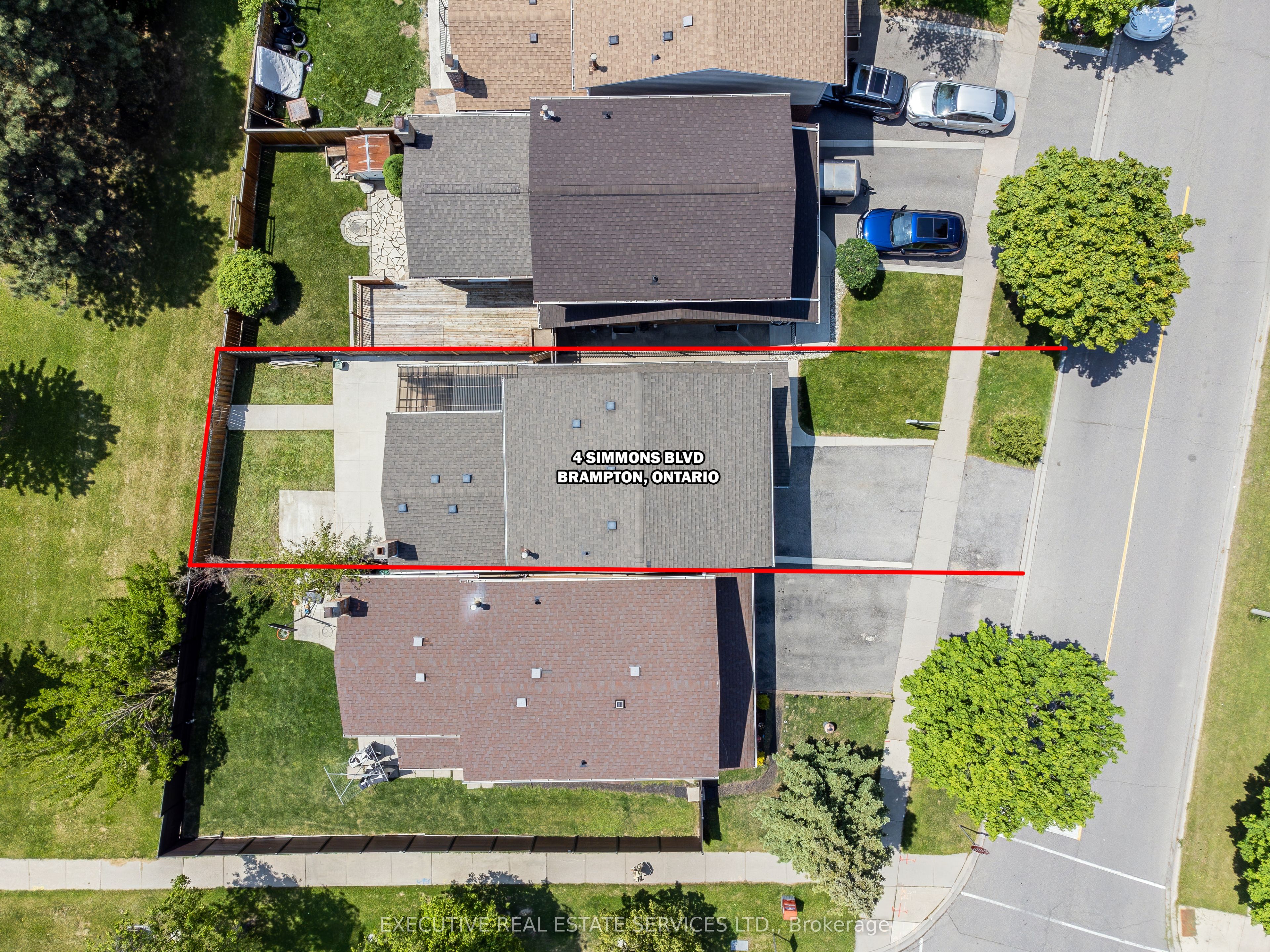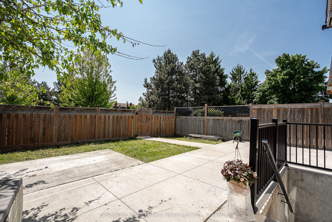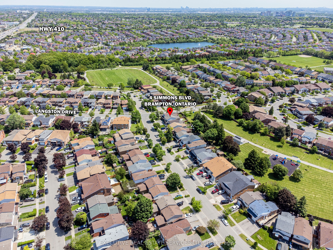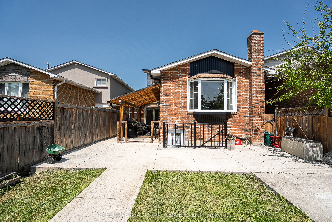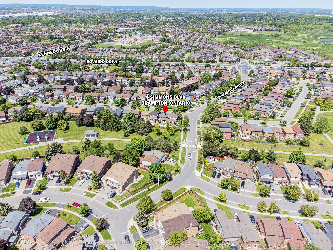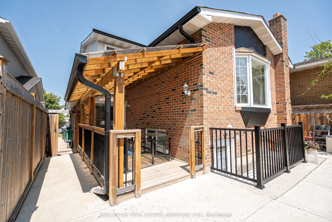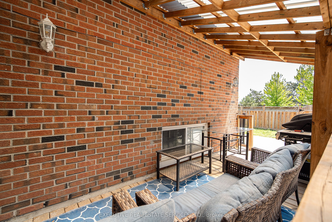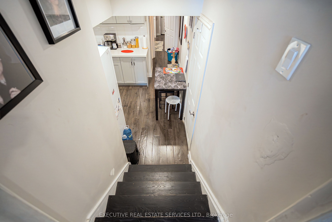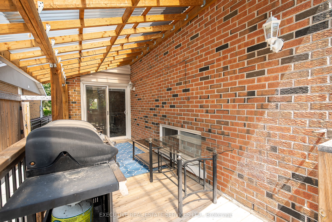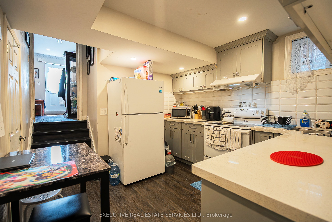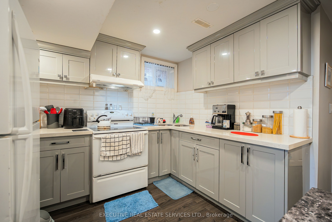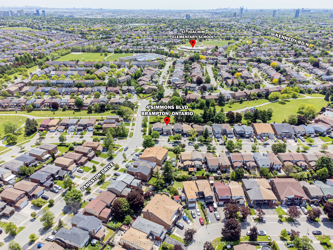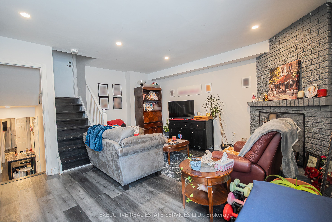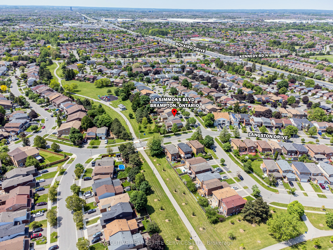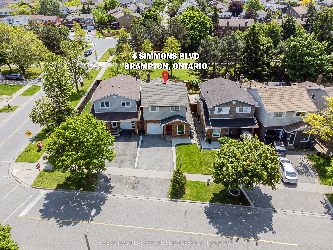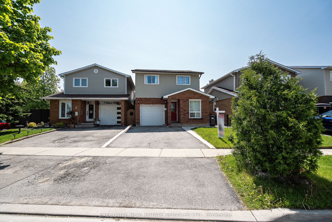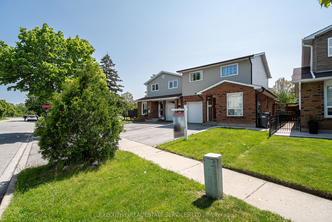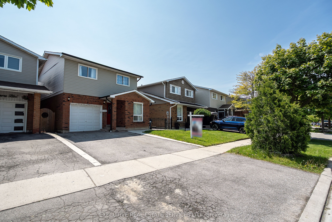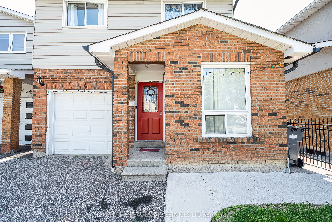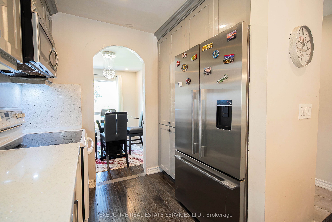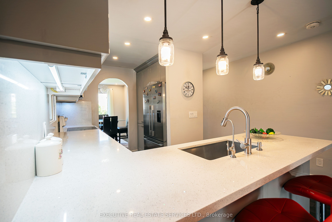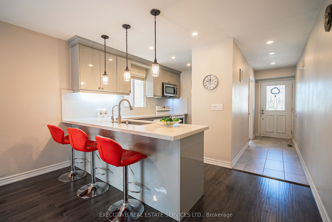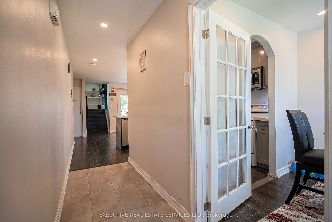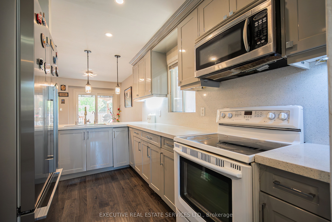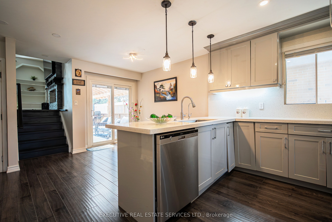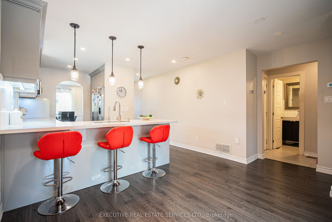
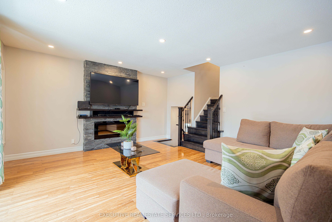
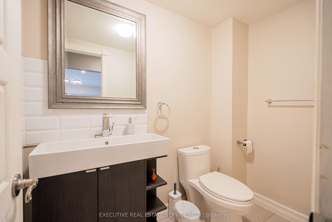
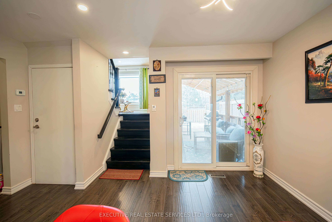
Selling
4 Simmons Boulevard, Brampton, ON L6V 3V5
$899,900
Description
Gorgeous Renovated Home with Income Potential in Prime Brampton Location!Welcome to this beautifully updated detached home located in one of Bramptons most sought-after communities. Featuring 3 generous bedrooms plus a versatile main floor office (currently used as a 4th bedroom) and 3.5 stylish bathrooms, this home is move-in ready and offers the ideal blend of comfort and convenience.Enjoy a bright, open-concept family room with a cozy electric fireplace, complemented by modern pot lights, new flooring, and a fully upgraded kitchen with ample space for cooking and entertaining. Walk out to the backyard through the brand new patio door and relax on your updated deck.Upgrades include a 200-amp electrical panel, designer shower panels, and contemporary finishes throughout.The separate entrance to a legal 1-bedroom basement apartment provides an excellent opportunity for rental income or extended family living.Perfectly situated just minutes from Hwy 410, and within walking distance of schools, shopping, parks, trails, transit, and community centers. Surrounded by amenities and places of worship, this home sits in a vibrant, family-oriented neighbourhood. Whether you're searching for a stylish family home or a smart investment, this property checks all the boxes!
Overview
MLS ID:
W12191080
Type:
Detached
Bedrooms:
5
Bathrooms:
4
Square:
1,750 m²
Price:
$899,900
PropertyType:
Residential Freehold
TransactionType:
For Sale
BuildingAreaUnits:
Square Feet
Cooling:
Central Air
Heating:
Forced Air
ParkingFeatures:
Attached
YearBuilt:
Unknown
TaxAnnualAmount:
5200
PossessionDetails:
30-90 Days
Map
-
AddressBrampton
Featured properties

