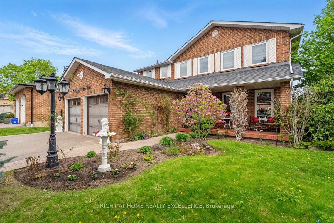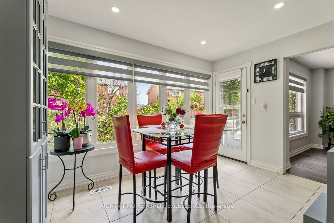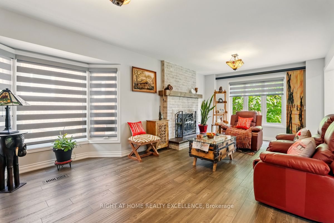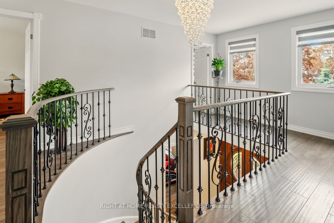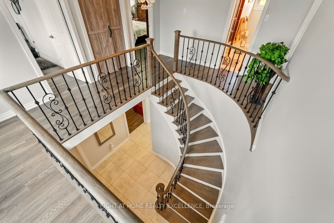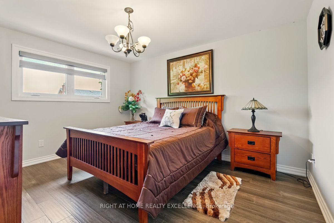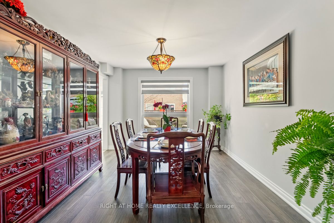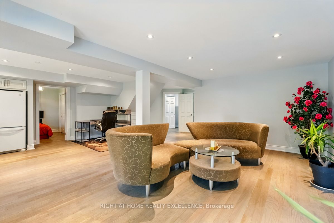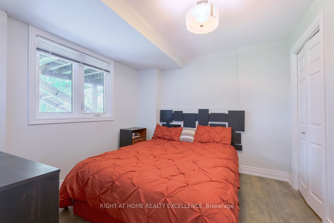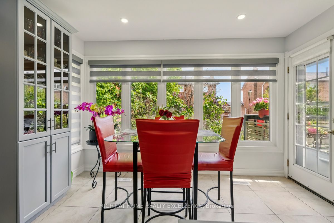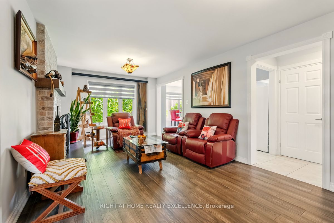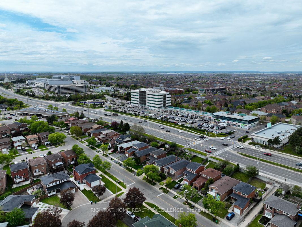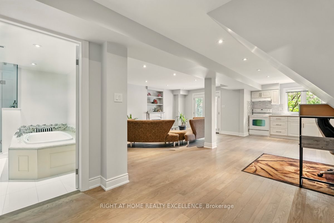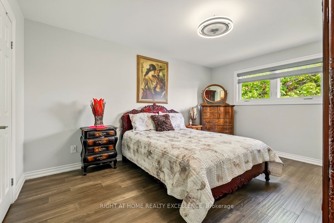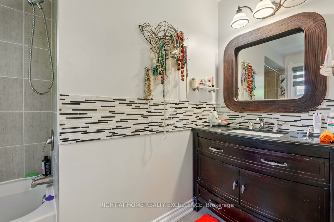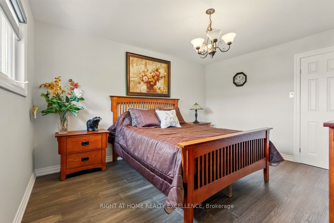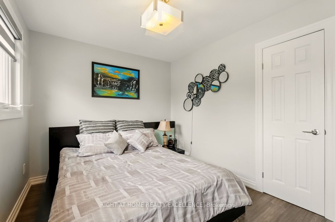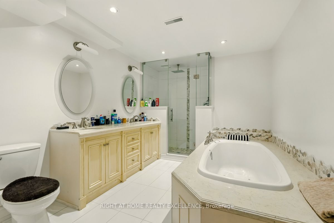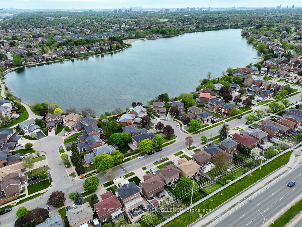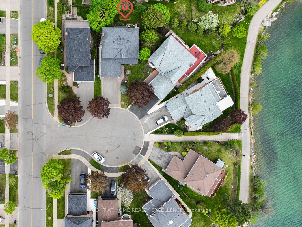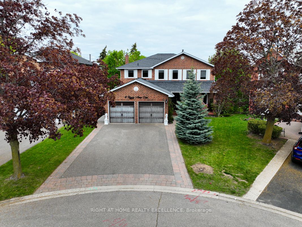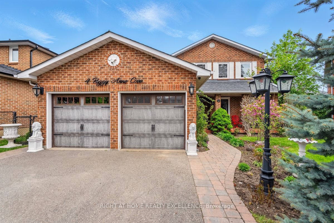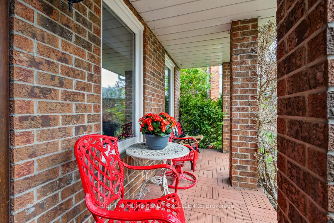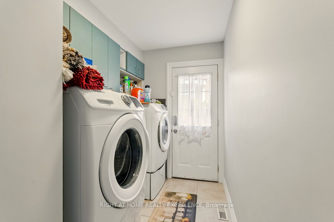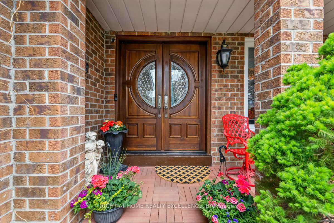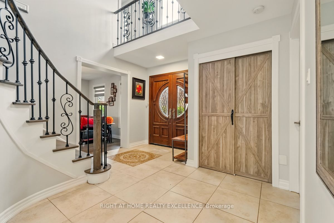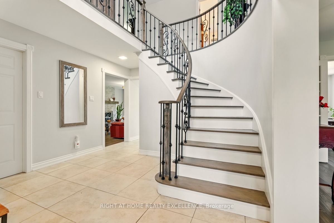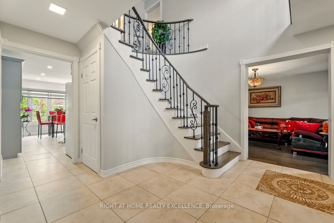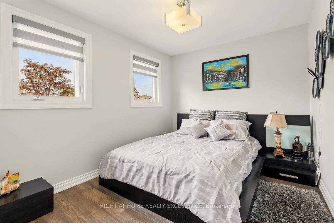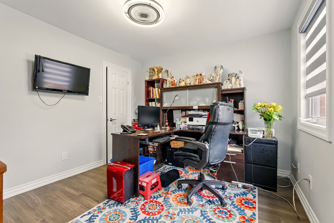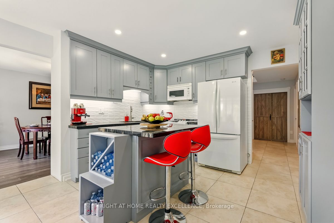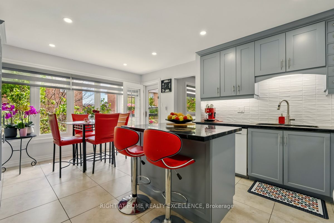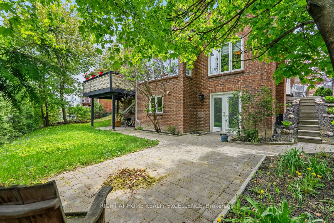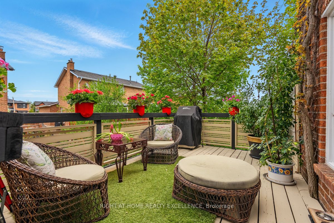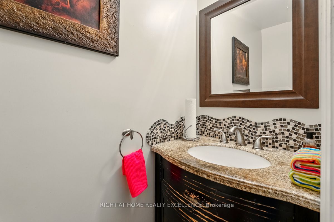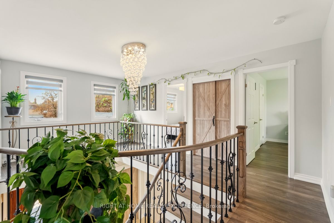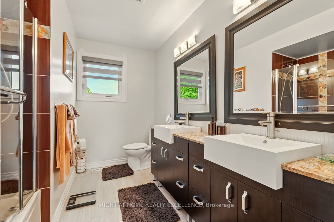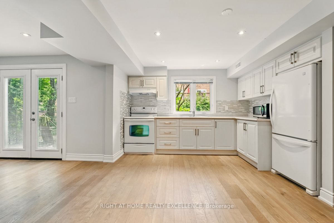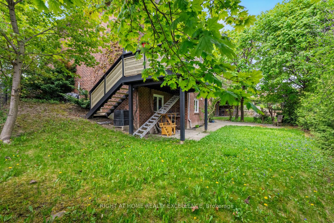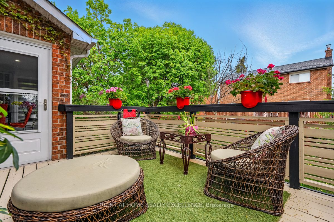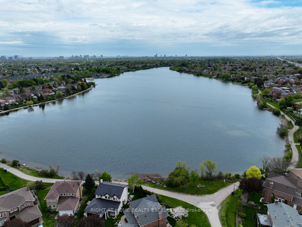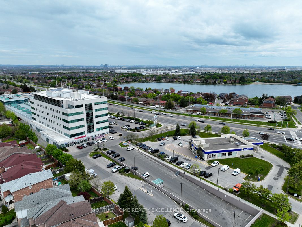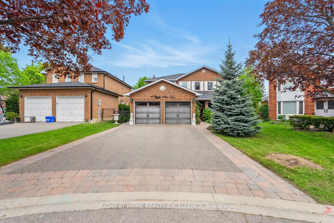
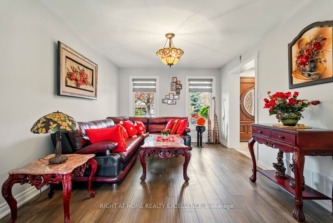
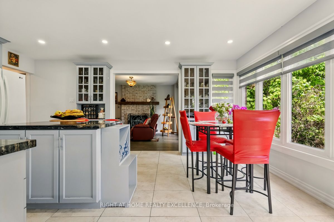
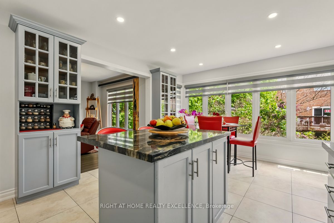
Selling
4 Peggy Anne Cove, Brampton, ON L6S 5E4
$1,299,000
Description
From Unbeatable Lake Views And Upgraded Interiors To Income Potential Through A Walkout Basement And A Quiet Cul-de-sac Setting, This Home Is The Perfect Blend Of Comfort, Function, And Lifestyle Opportunity In One Of Brampton's Most Desirable Communities. Perfect For Families, Multigenerational Living, Or Investment. Come Experience Lakeside Living In Brampton's Best-Kept Secret. Imagine seeing breathtaking views and enjoying water activities like fishing, paddle boating, or kayaking. A Beautifully Upgraded Detached Home Nestled On A Quiet Cul-De-Sac In Brampton's Professor's Lake Community. This Stunning Home Offers 4 Bedrooms, 4 Bathrooms, A Double Car Garage, Wide Driveway, A Porch, Separate Living/Dinning, Large Family Room With Fireplace, Upgraded Kitchen With Granite Island, Breakfast Area And Walk Out To Lake View Deck, 2 Bedroom Walk Out Basement Apartment-Ideal For In-laws, A Home Office, Or An Income-Generating Suite. Two-Storey Foyer Sets The Tone For This Bright And Open Home. Elegant Engineered Hardwood Flooring, Upgraded Staircase, Custom Railing, And Modern Custom Finishes Are Just The Beginning. Formal Living/Dining With Large Windows Bringing In Natural Light. Oversized Family Room With A Fireplace And Two Wide Windows. A Laundry Room W/Side Access. Upper Level Features Four Generously Sized Bedrooms, All With Walk-In Closets, Including A Master Suite With A Luxurious Ensuite Bathroom. The Walkout basement Is Bright And Offers Two Bedrooms, A Full Kitchen, An Office Space, A 4-piece Bathroom, A Separate Laundry Room, A Bright Open Living Area That Leads Directly To The Backyard. 150-Sqft Deck Offers Breathtaking Views Of Professor's Lake, For Dining And Summer Entertaining. A Quiet, Treed, And Landscaped Backyard With A View That Truly Sets This Home Apart. Steps To The Lake, Parks, Schools, Mall, Hospital, Transit. Upgraded Roof, Flooring, Windows, Doors, 2 Kitchens, Bath, Basement, Furnace/CAC, Driveway, Garage Door, Modern Window Covering
Overview
MLS ID:
W12189561
Type:
Detached
Bedrooms:
6
Bathrooms:
4
Square:
2,250 m²
Price:
$1,299,000
PropertyType:
Residential Freehold
TransactionType:
For Sale
BuildingAreaUnits:
Square Feet
Cooling:
Central Air
Heating:
Forced Air
ParkingFeatures:
Attached
YearBuilt:
Unknown
TaxAnnualAmount:
7119.82
PossessionDetails:
45-60 days
Map
-
AddressBrampton
Featured properties

