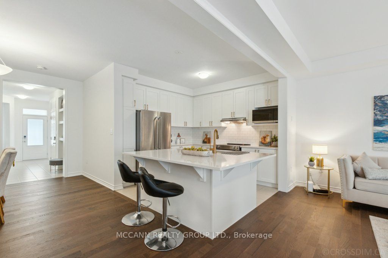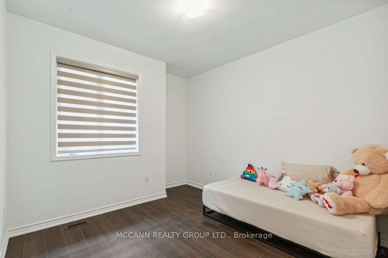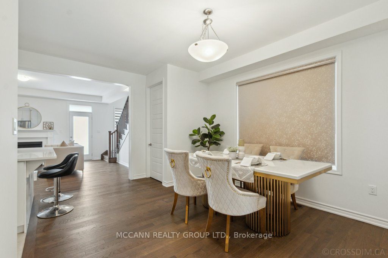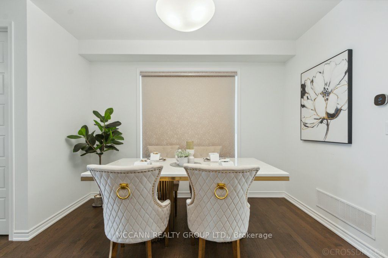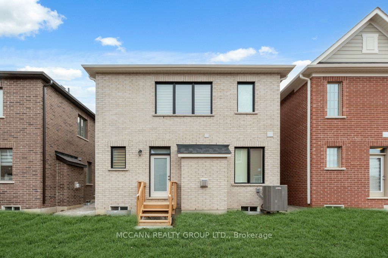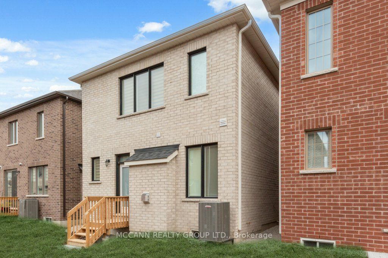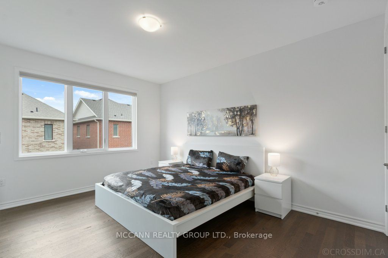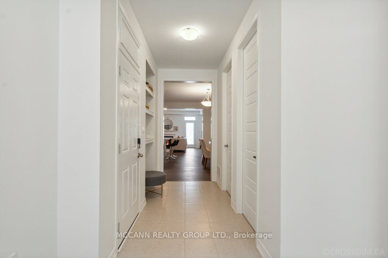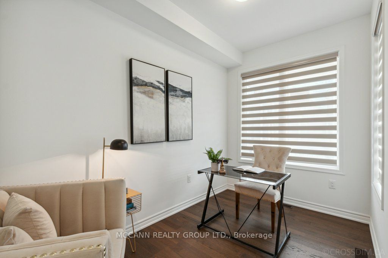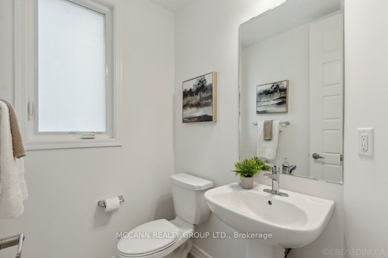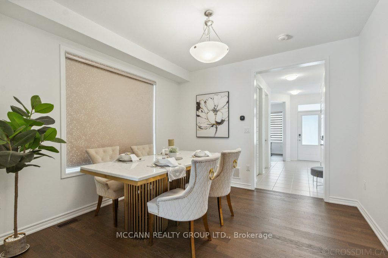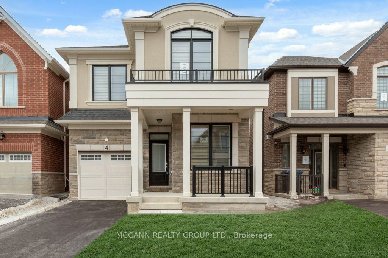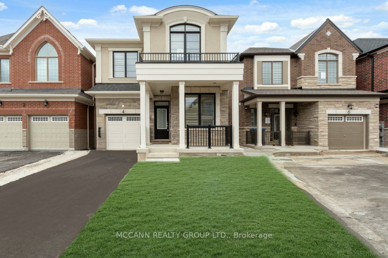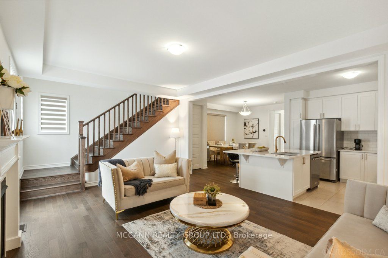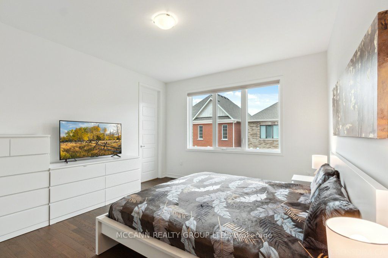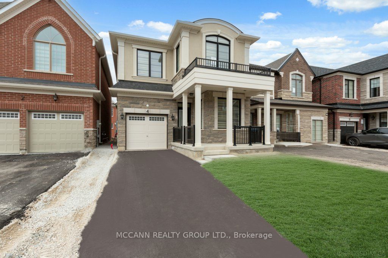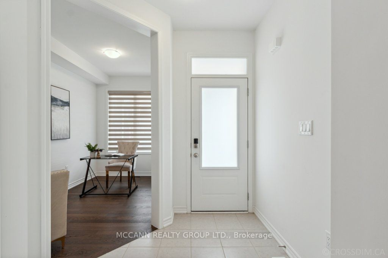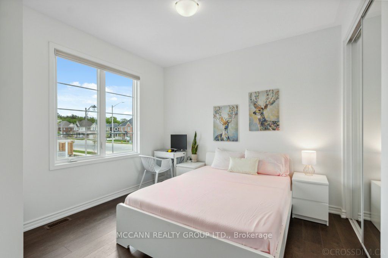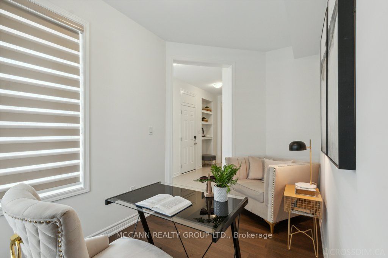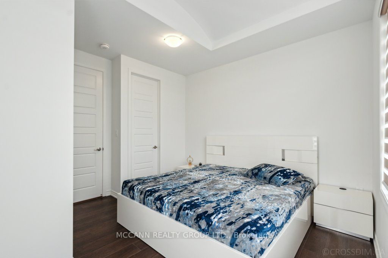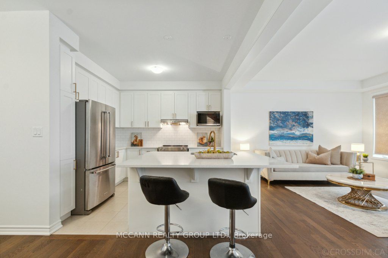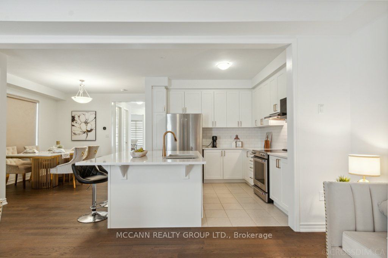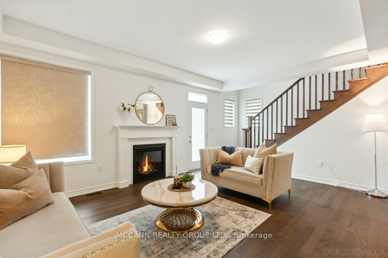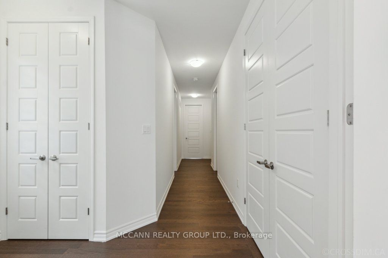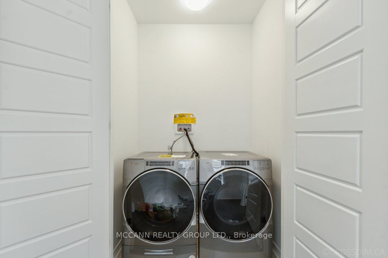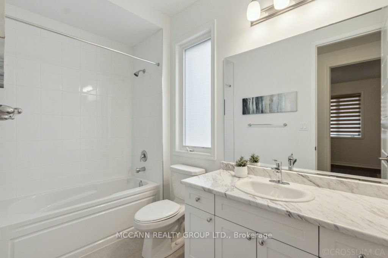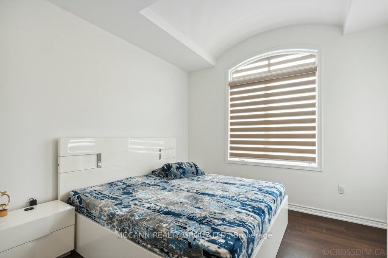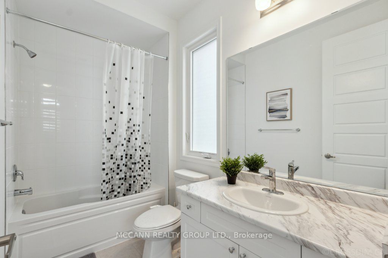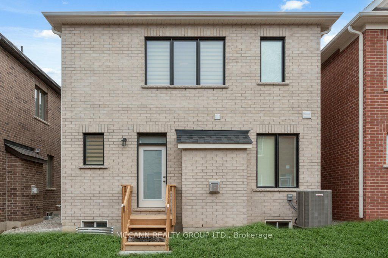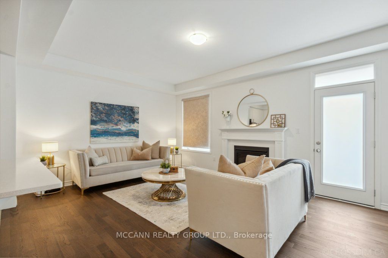
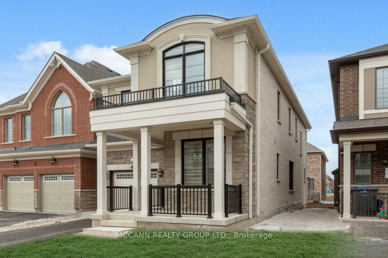
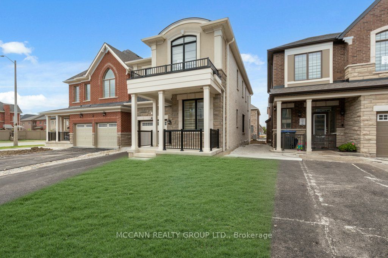
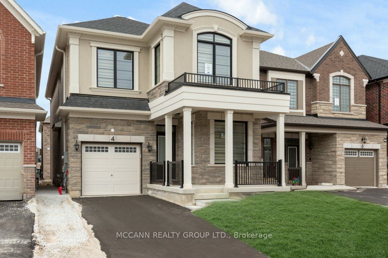
Selling
4 Elderberry Street, Caledon, ON L7C 4N8
$1,199,000
Description
Welcome to this beautiful "Vastu" compliant 4-bedroom home with a modern elevation and tasteful upgrades, nestled in one of Caledon's most sought-after neighborhoods. This beautifully designed home boasts neutral tones throughout, creating a warm and inviting atmosphere. Large windows throughout fill the space with an abundance of natural light, while 9-foot FLAT ceilings on both the main and second floors, and 8-foot doors add to the charm. The main level features gleaming hardwood floors, an oak staircase with elegant iron pickets and a huge family room complete with a cozy fireplace. The eat-in kitchen is both functional and stylish, offering upgraded countertop, cabinetry and stainless steel appliances, perfect for everyday living and entertaining. Upstairs, you'll find 4 generously sized bedrooms, each with ample closet space and 3 full bathrooms. The massive primary bedroom is a true retreat, with a luxurious 4-piece ensuite and a walk-in closet. Flat ceiling throughout. The full, unspoiled basement offers 8 ft ceilings and presents endless possibilities, offering additional space that can be customized to suit your needs. Situated in an incredible family-friendly neighborhood, this home is just minutes from schools, parks, conservation areas, and scenic trails. With quick access to HWY410 and all the amenities south of Mayfield Road, including restaurants, shopping, and more, convenience is at your doorstep. Additionally, a future public elementary school and a large park are within walking distance, making this an ideal location for growing families. Don't miss the chance to make this exceptional home yours!!!! Taxes have not yet been assessed.
Overview
MLS ID:
W12189510
Type:
Detached
Bedrooms:
4
Bathrooms:
4
Square:
2,250 m²
Price:
$1,199,000
PropertyType:
Residential Freehold
TransactionType:
For Sale
BuildingAreaUnits:
Square Feet
Cooling:
Central Air
Heating:
Forced Air
ParkingFeatures:
Built-In
YearBuilt:
New
TaxAnnualAmount:
0
PossessionDetails:
30/60
🏠 Room Details
| # | Room Type | Level | Length (m) | Width (m) | Feature 1 | Feature 2 | Feature 3 |
|---|---|---|---|---|---|---|---|
| 1 | Kitchen | Main | 3.23 | 3.16 | Quartz Counter | Stainless Steel Appl | Combined w/Great Rm |
| 2 | Family Room | Main | 4.07 | 5.56 | Hardwood Floor | Fireplace | W/O To Yard |
| 3 | Dining Room | Main | 4.71 | 3.59 | Hardwood Floor | Combined w/Kitchen | — |
| 4 | Office | Main | 3.85 | 2.14 | Hardwood Floor | Separate Room | Window |
| 5 | Primary Bedroom | Second | 4.61 | 3.8 | Hardwood Floor | Walk-In Closet(s) | 4 Pc Ensuite |
| 6 | Bedroom 2 | Second | 3.86 | 3.59 | Hardwood Floor | 4 Pc Ensuite | — |
| 7 | Bedroom 3 | Second | 3.4 | 3.39 | Hardwood Floor | Closet | — |
| 8 | Bedroom 4 | Second | 3.25 | 3.68 | Hardwood Floor | Closet | — |
Map
-
AddressCaledon
Featured properties

