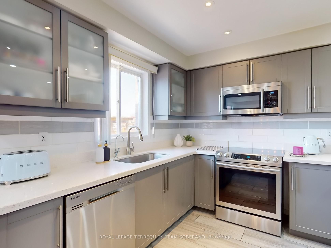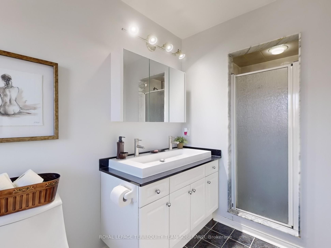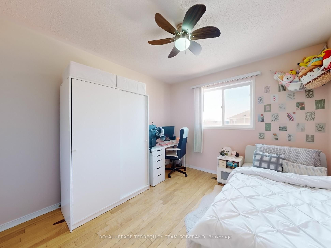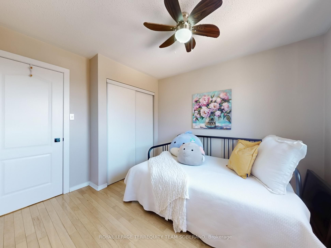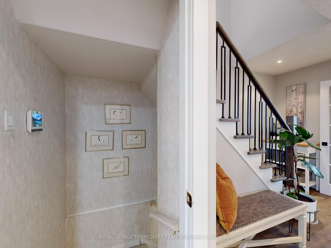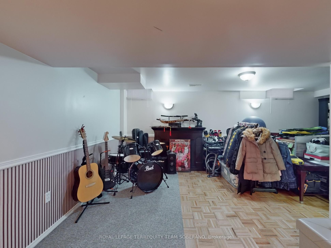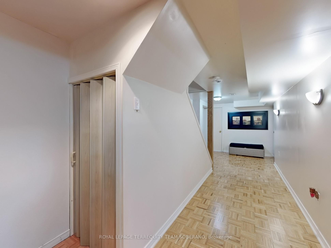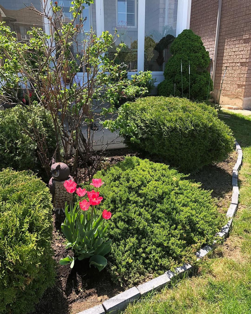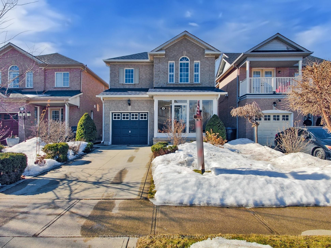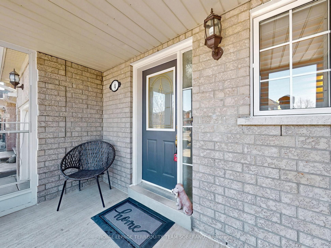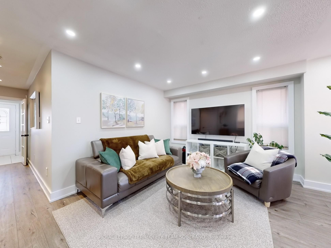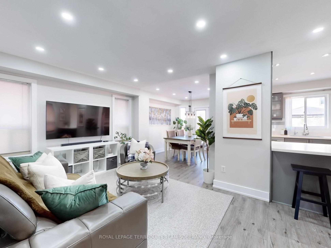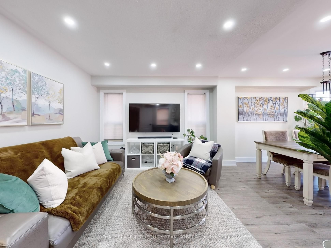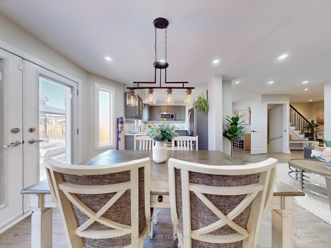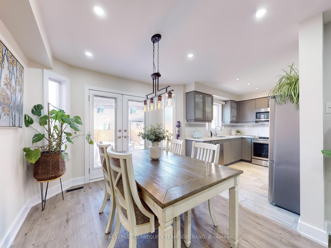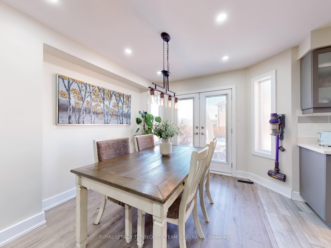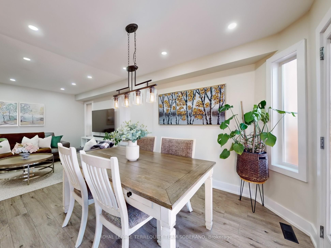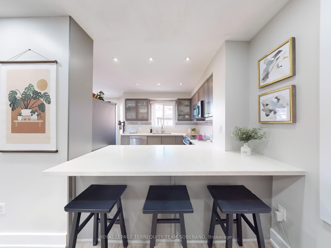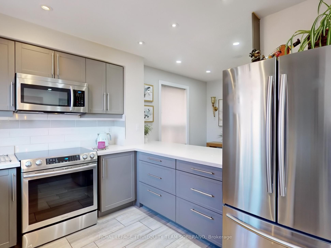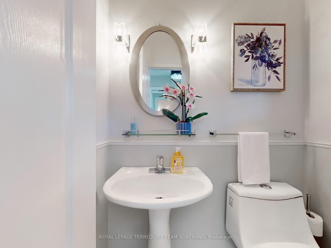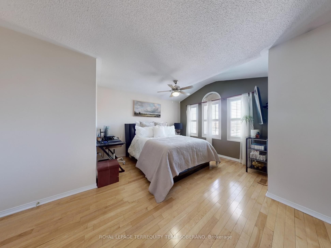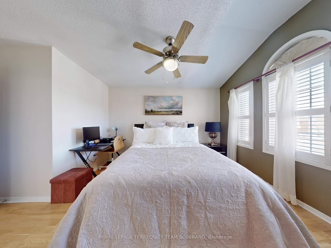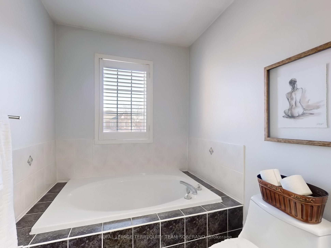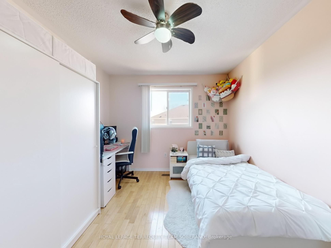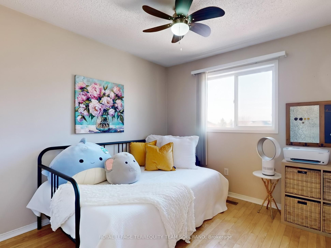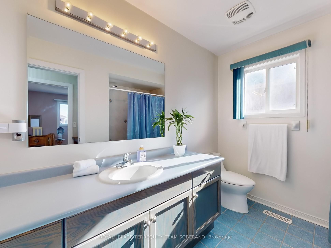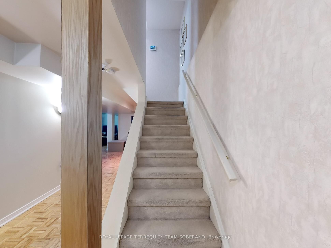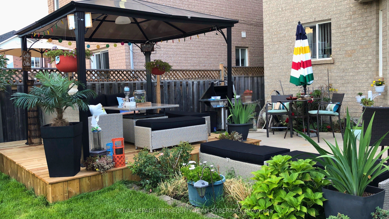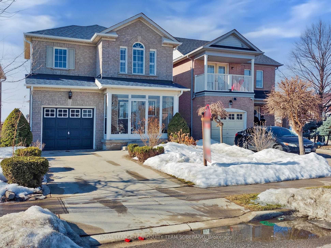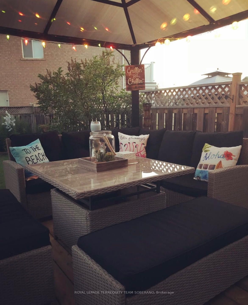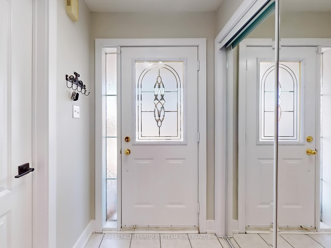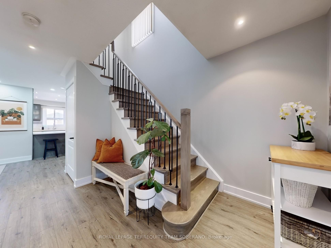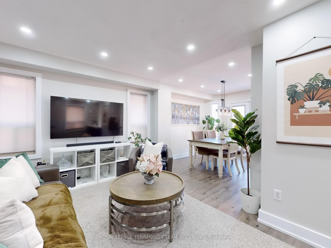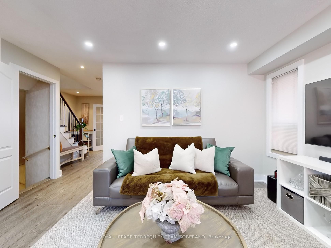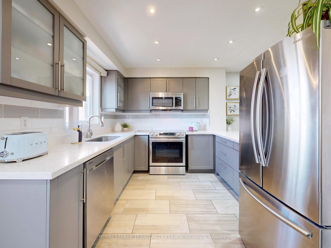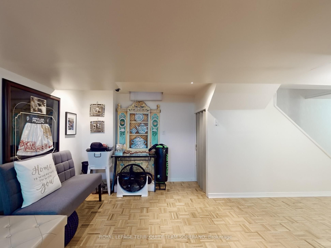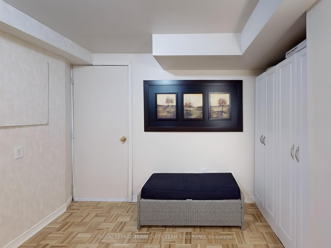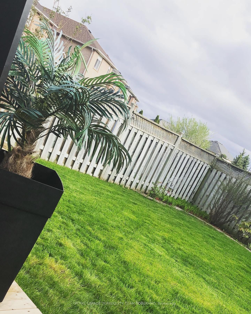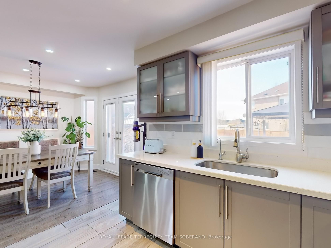
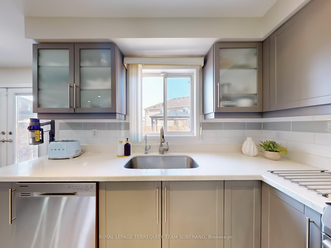
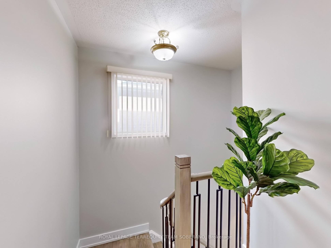
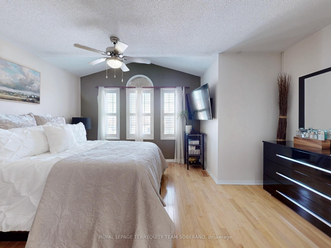
Selling
4 Dunlop Court, Brampton, ON L6X 4Z8
$999,999
Description
Exceptional Opportunity to Own A Charming, Upgraded Family Home W/ An Impressive Layout- Look No Further! 3 Bed + 3 Bath Detached Residence Boasts Great Curb Appeal W/ Enclosed Large Porch Situated In The High Demand & Family-Friendly Fletcher's Meadow Neighbourhood. Superb Floor Plan Filled W/ Natural Light, Creating A Bright & Airy Atmosphere. Many Upgrades & High-End Contemporary Finishes Throughout. Featuring Tile Foyer W/ Double Door Mirrored Closet, Pot Lights Indoor/Outdoor, New Windows & Doors Trim, New Stairs Wrought Iron Railing, New Baseboards & New Hardwood Floors. Spacious Sun-Drenched Living Room Ideal For Hosting Large Gatherings As It Is Open To Kitchen & Dining Area. Dining Area Displays A Walk-Out Leading To A Private Serene Backyard. Fully Fenced Professional Landscape Yard Includes A Large Deck W/ Gazebo- Perfect For Entertaining & Enjoying The Outdoors! Beautifully Designed Updated Gourmet Kitchen Fitted W/ New Stainless Steel Appliances, Backsplash, Granite Countertops, Ample Cabinetry Space, & Large Breakfast Bar Island. Generous Size Primary Bedroom Features A W/In Closet & Spa-Like 4PC Ensuite Including A Soaker Tub. Finished Basement W/ Large Rec Rm, Laundry Rm, Cold Rm, & Plenty Of Storage Area. Meticulously Maintained & Is Move-In Ready! Many Walkable Amenities Includes Grocery Stores, Banks, Dollar Store, Gas Station. Minutes Away To Cassie Campbell Community Centre, Mount Pleasant GO Station, & Much More!! Outstanding Home For Any Family, Must See!!
Overview
MLS ID:
W12170161
Type:
Detached
Bedrooms:
4
Bathrooms:
3
Square:
1,750 m²
Price:
$999,999
PropertyType:
Residential Freehold
TransactionType:
For Sale
BuildingAreaUnits:
Square Feet
Cooling:
Central Air
Heating:
Forced Air
ParkingFeatures:
Built-In
YearBuilt:
Unknown
TaxAnnualAmount:
5125
PossessionDetails:
60-90 Days
Map
-
AddressBrampton
Featured properties

