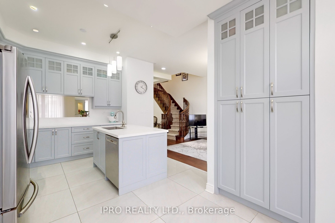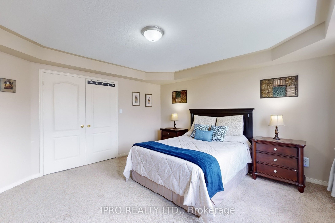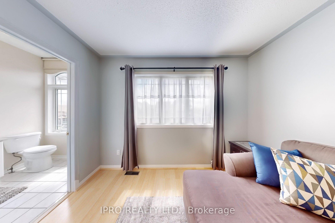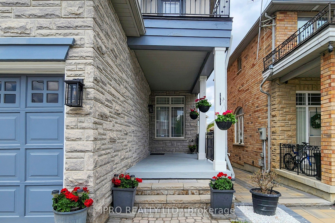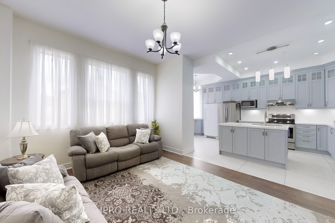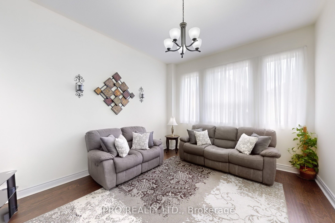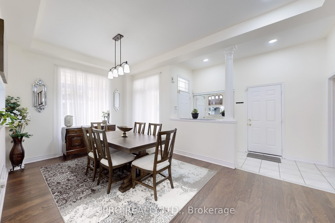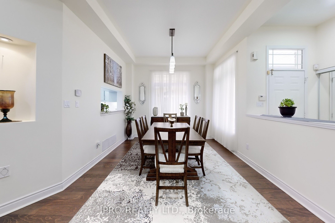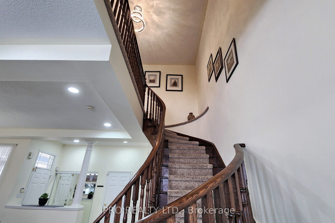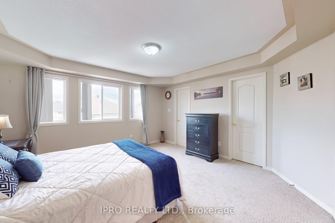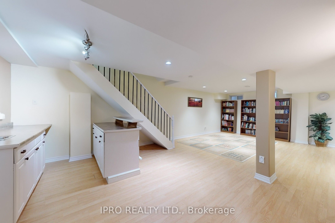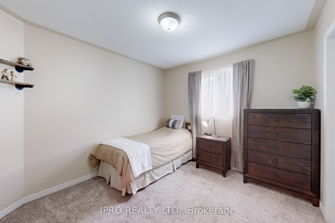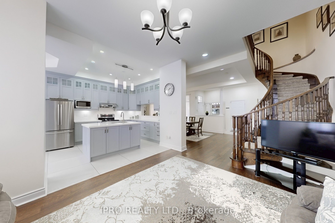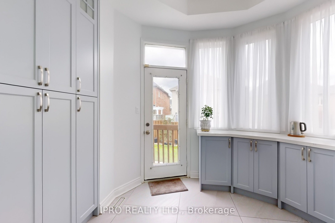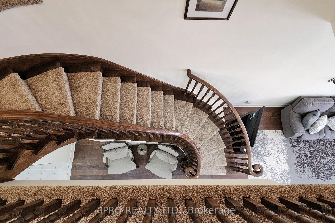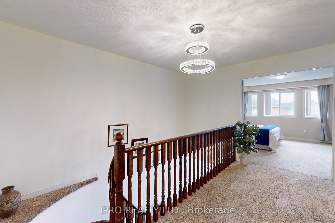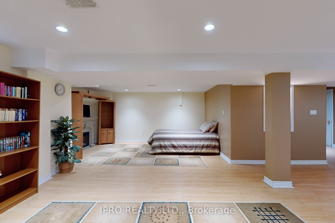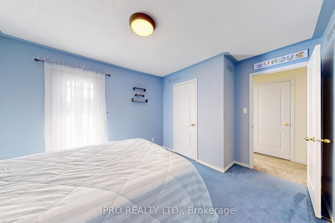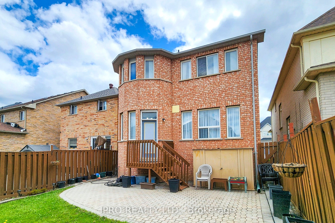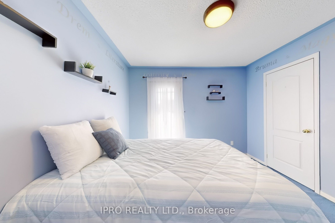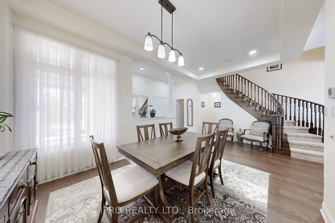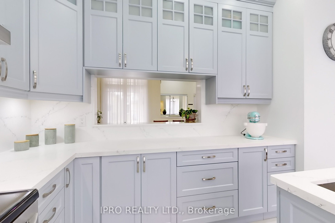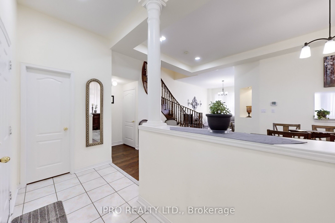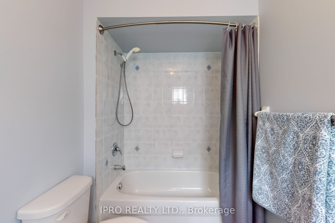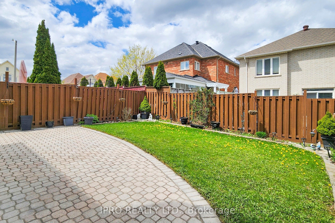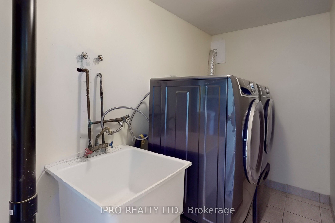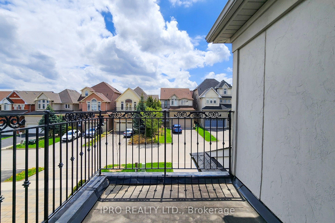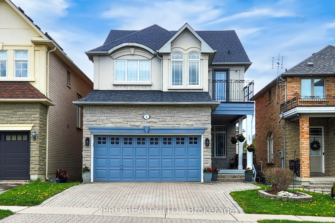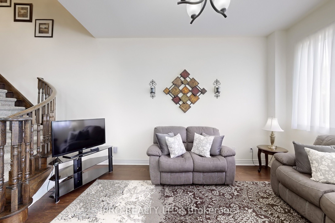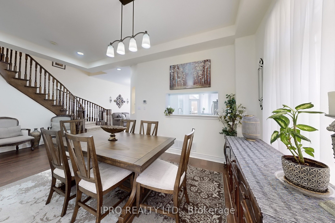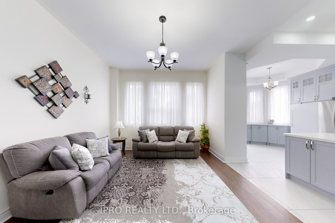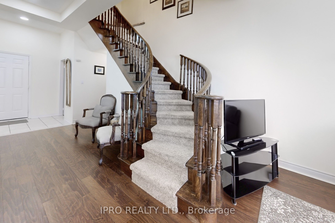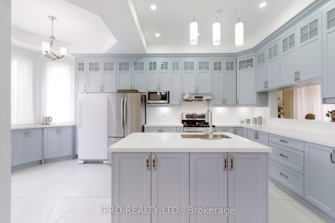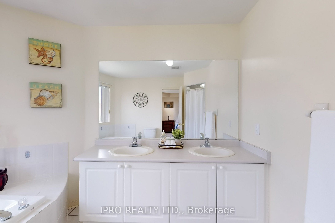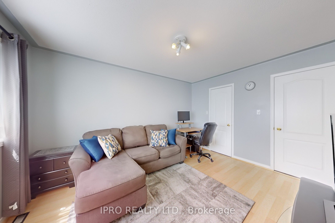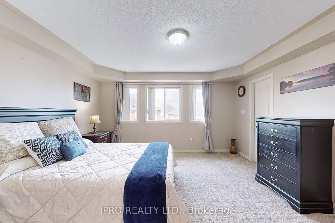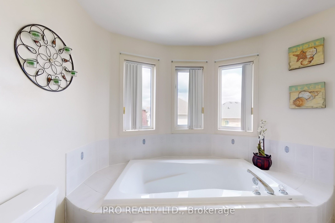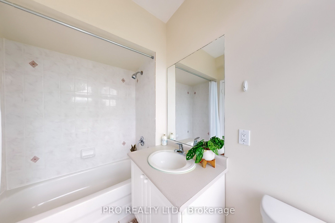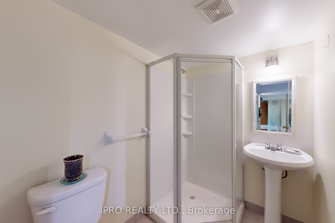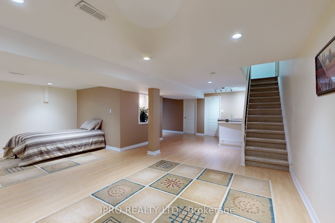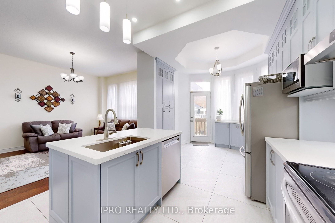
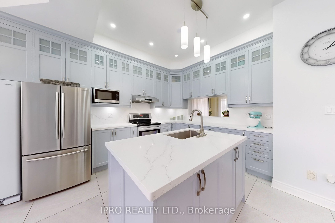
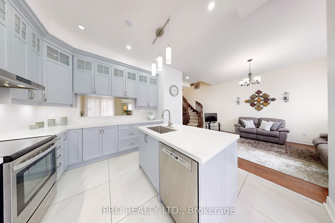
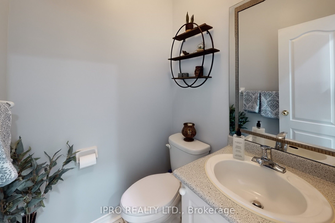
Selling
4 Copperstone Crescent, Richmond Hill, ON L4S 2C4
$1,825,000
Description
Welcome to your dream home in the highly desirable Rouge Woods community. This stunning detached property seamlessly combines spacious design, modern comfort, and timeless elegance. Key Features: Bright & Spacious Main Floor with soaring 10 ceilings creating a warm and inviting atmosphere. 4 Generously Sized Bedrooms, including two with private 4- and 5-piece ensuite bathrooms ideal for multigenerational living or guest accommodation. Jack-and-Jill Bath connecting the remaining two bedrooms for added convenience. Chef-Inspired Gourmet Kitchen featuring sleek countertops, ample cabinetry, and a layout designed for both function and style, perfect for cooking and entertaining. Finished Basement offers extra living space for a home office, recreation room, or gym. Beautifully Landscaped Exterior with interlocking front and backyard, tiled walkway to the fully fenced backyard, ideal for outdoor entertaining and family gatherings. Location Highlights: Nestled in a family-friendly neighborhood known for its top-tier schools, this home is within walking distance to: Bayview Secondary School One of Ontario's top-ranked public schools. Our Lady Queen of the World Catholic Academy A leading academic institution. This home is more than just a place to live its a lifestyle upgrade. Whether you're hosting guests, raising a family, or simply enjoying the tranquility of your private backyard, this property offers something for everyone. Don't miss the opportunity to own a piece of paradise in one of Richmond Hills most prestigious communities.
Overview
MLS ID:
N12133133
Type:
Detached
Bedrooms:
5
Bathrooms:
5
Square:
2,250 m²
Price:
$1,825,000
PropertyType:
Residential Freehold
TransactionType:
For Sale
BuildingAreaUnits:
Square Feet
Cooling:
Central Air
Heating:
Forced Air
ParkingFeatures:
Built-In
YearBuilt:
Unknown
TaxAnnualAmount:
7030.79
PossessionDetails:
TBD
🏠 Room Details
| # | Room Type | Level | Length (m) | Width (m) | Feature 1 | Feature 2 | Feature 3 |
|---|---|---|---|---|---|---|---|
| 1 | Living Room | Ground | 6.1 | 3.36 | — | — | — |
| 2 | Kitchen | Ground | 3.05 | 3.05 | — | — | — |
| 3 | Family Room | Ground | 4.27 | 4.27 | — | — | — |
| 4 | Breakfast | Ground | 3.05 | 3.05 | — | — | — |
| 5 | Primary Bedroom | Second | 4.27 | 4.27 | — | — | — |
| 6 | Bedroom 2 | Second | 3.96 | 3.2 | 4 Pc Ensuite | — | — |
| 7 | Bedroom 3 | Second | 3.05 | 3.05 | Semi Ensuite | — | — |
| 8 | Bedroom 4 | Second | 3.05 | 3.02 | Semi Ensuite | — | — |
| 9 | Recreation | Basement | 7.32 | 7.32 | — | — | — |
Map
-
AddressRichmond Hill
Featured properties

