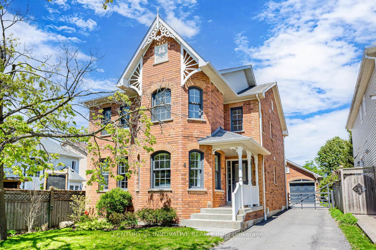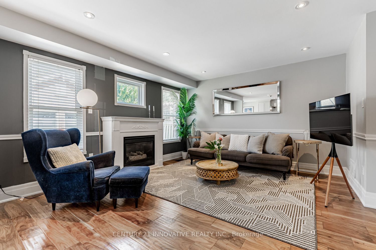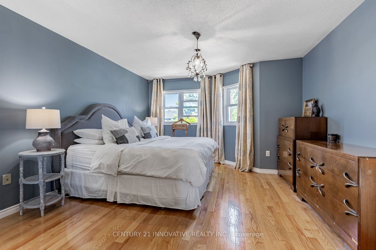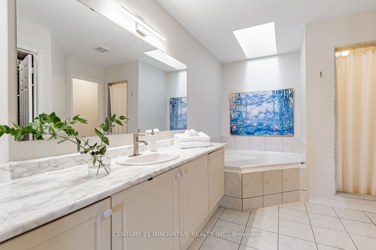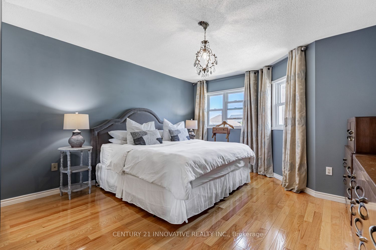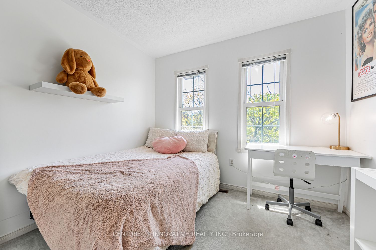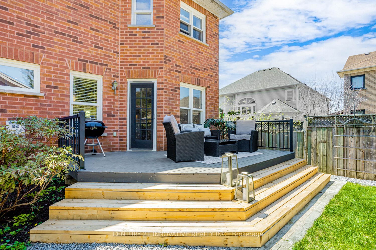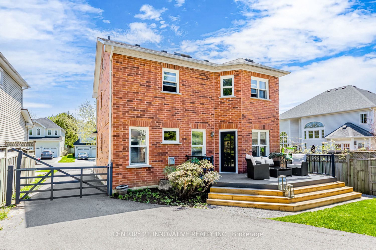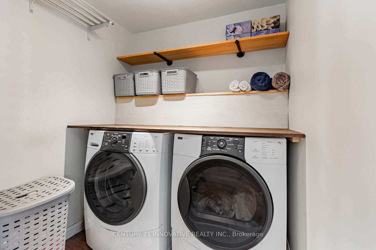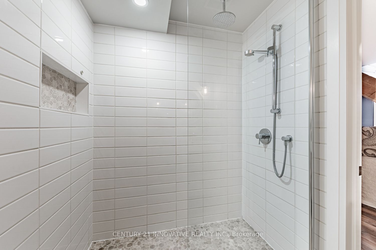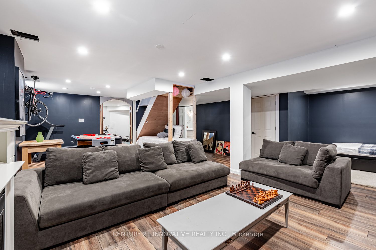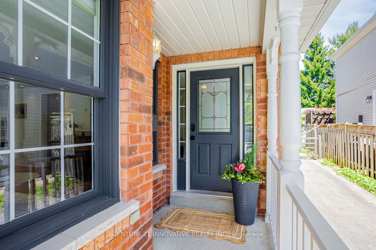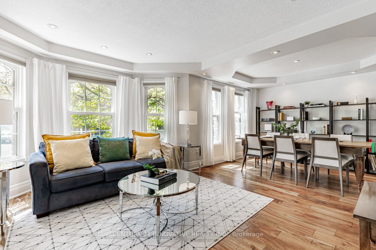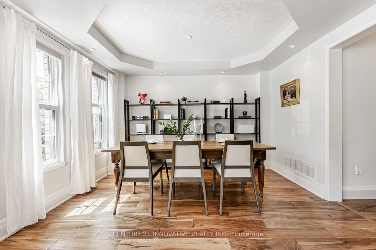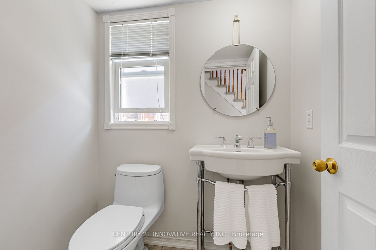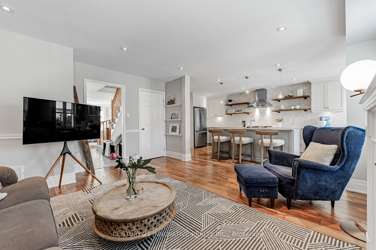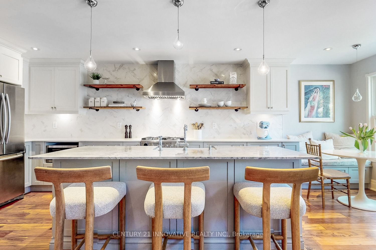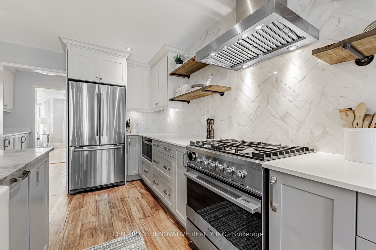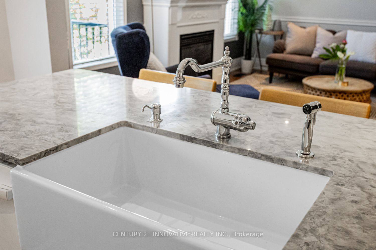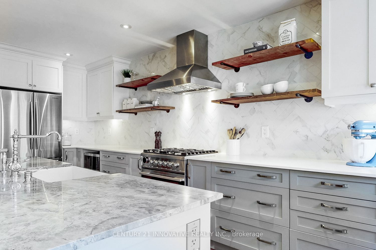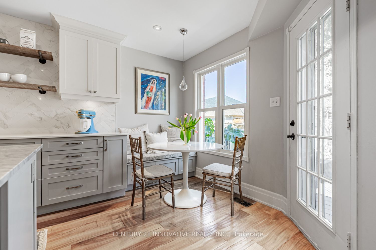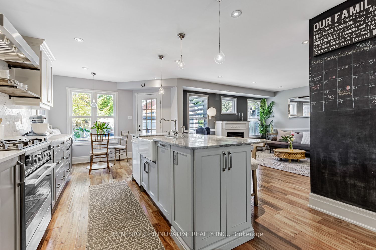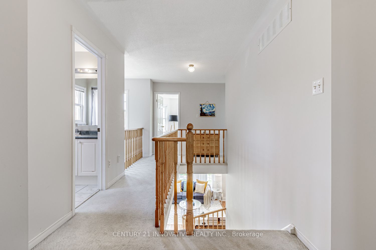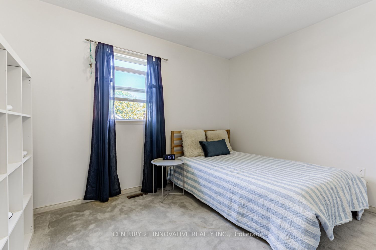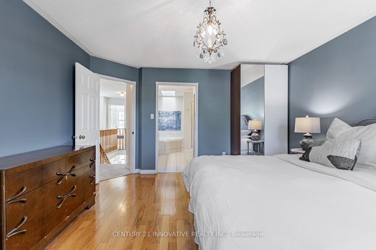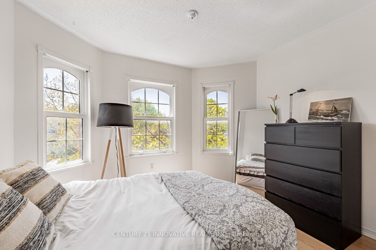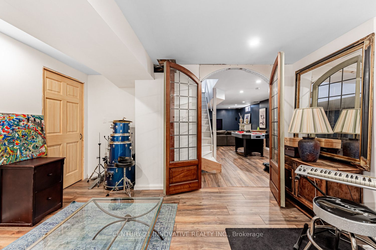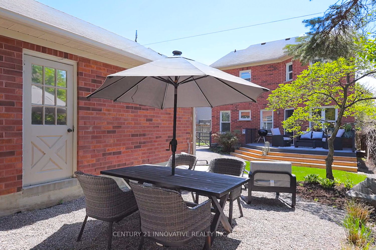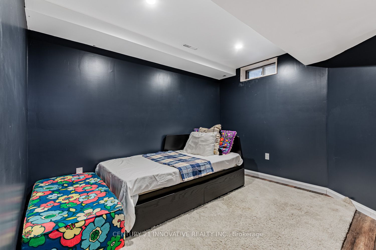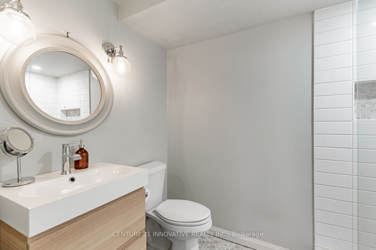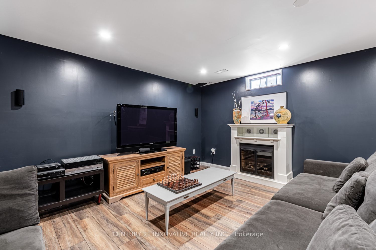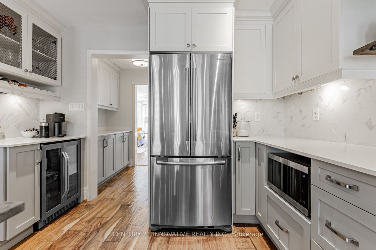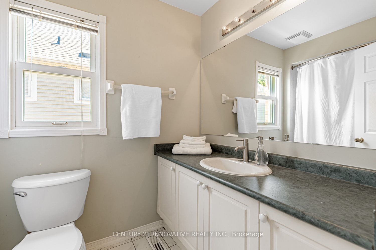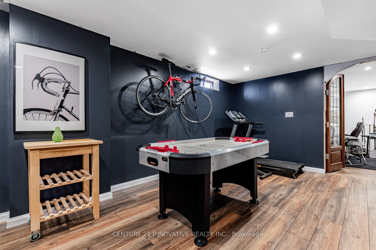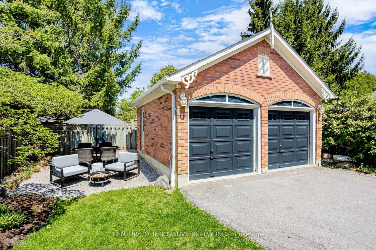
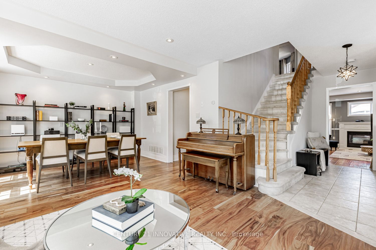
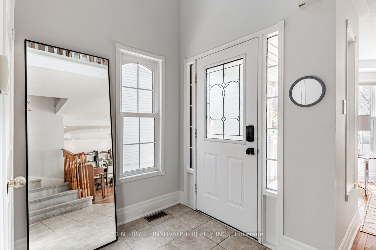
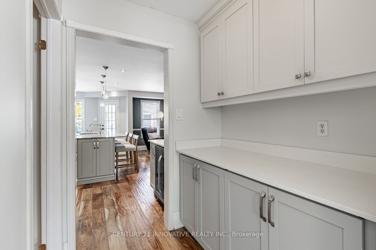
Selling
4 Blackfriar Avenue, Whitby, ON L1M 1E4
$1,175,000
Description
***Welcome Home to 4 Blackfriar Avenue*** A beautifully updated 4 bedroom brick home w/ detached double car garage located in high demand Brooklin. This exquisite home opens up to a sun-filled south facing living area and stylish dining room with coffered ceiling. A convenient butlers pantry flows into the chef inspired kitchen featuring a show stopping quartzite island w/farmhouse sink, Fisher & Paykel gas stove, Caesarstone countertops, chevron backsplash w/ open shelving, coffee/refreshment bar & wine fridge. The cheerful breakfast nook with bench seating walks out to a generous deck w/ dedicated bbq gas line and professionally landscaped backyard boasting a charming pea gravel patio, perfect for outdoor dining & entertaining.Open concept family room with cozy gas fireplace and backyard views. Convenient main floor laundry room. The upper level of the home features 4 bedrooms and an additional 3 pc bathroom. Enjoy a primary bedroom retreat, complete with a 4 pc ensuite with soaker tub, skylight & walk in closet. Bonus living space can be found in the finished basement with a modern 3 pc bathroom, large recreation area and home office space. Situated steps to schools, parks and close to 407, transit and Brooklin's historic downtown with restaurants, retail shops, local businesses and more.
Overview
MLS ID:
E12182605
Type:
Detached
Bedrooms:
4
Bathrooms:
4
Square:
2,250 m²
Price:
$1,175,000
PropertyType:
Residential Freehold
TransactionType:
For Sale
BuildingAreaUnits:
Square Feet
Cooling:
Central Air
Heating:
Forced Air
ParkingFeatures:
Detached
YearBuilt:
Unknown
TaxAnnualAmount:
6806.8
PossessionDetails:
Flexible
🏠 Room Details
| # | Room Type | Level | Length (m) | Width (m) | Feature 1 | Feature 2 | Feature 3 |
|---|---|---|---|---|---|---|---|
| 1 | Living Room | Main | 4.47 | 3.28 | Hardwood Floor | Large Window | — |
| 2 | Dining Room | Main | 3.58 | 2.95 | Hardwood Floor | Large Window | — |
| 3 | Family Room | Main | 4.6 | 4.37 | Hardwood Floor | Fireplace | — |
| 4 | Kitchen | Main | 6.58 | 3.1 | Breakfast Area | Stainless Steel Appl | — |
| 5 | Breakfast | Main | 6.58 | 3.1 | Combined w/Kitchen | Large Window | — |
| 6 | Primary Bedroom | Upper | 4.67 | 3.89 | 4 Pc Ensuite | Walk-In Closet(s) | — |
| 7 | Bedroom | Upper | 3.02 | 3.51 | Window | Closet | — |
| 8 | Bedroom | Upper | 3.38 | 3.28 | Window | Closet | — |
| 9 | Bedroom | Upper | 3.51 | 2.84 | Window | Closet | — |
| 10 | Den | Basement | 3.81 | 4.55 | Laminate | — | — |
| 11 | Recreation | Basement | 8.18 | 5.59 | Laminate | — | — |
Map
-
AddressWhitby
Featured properties

