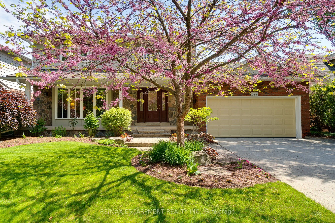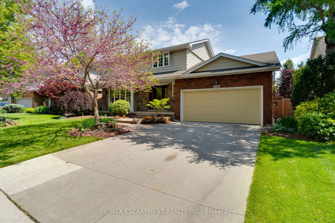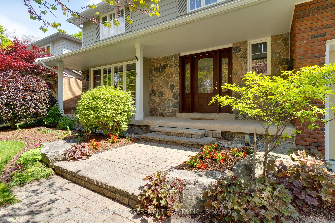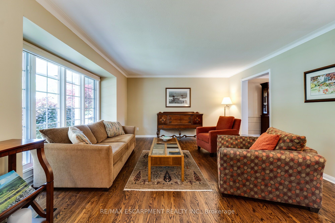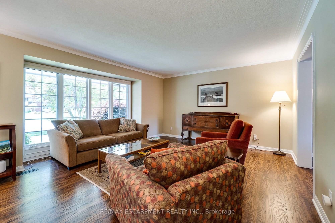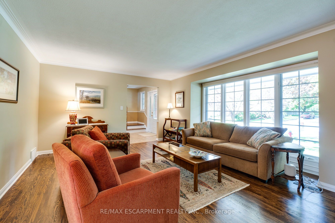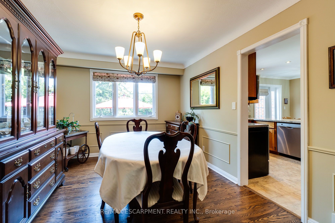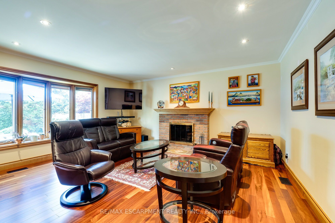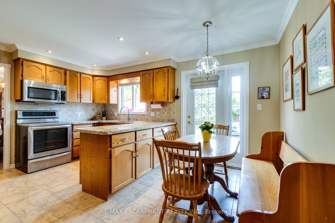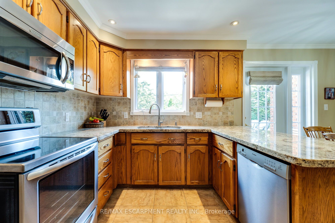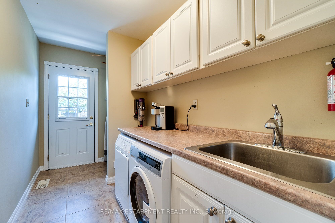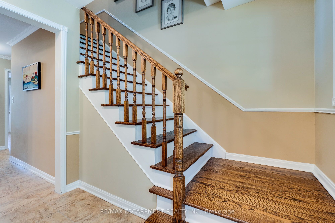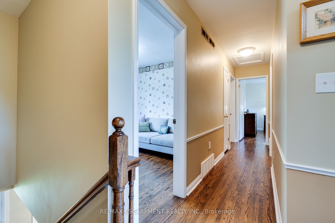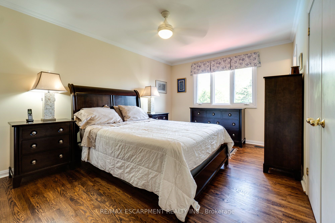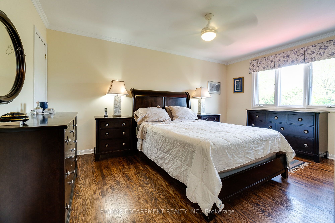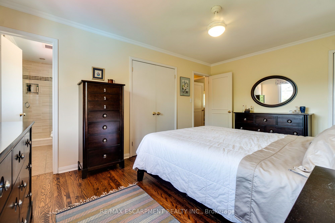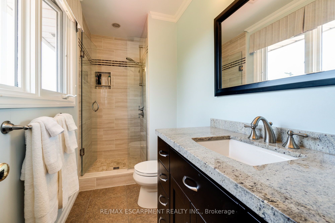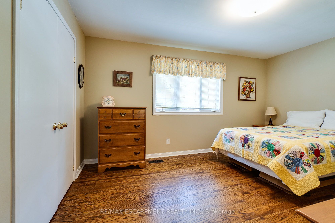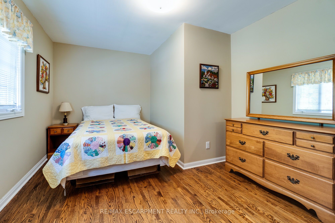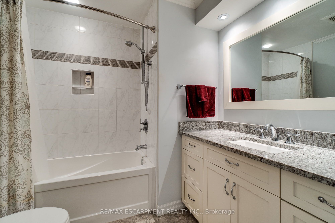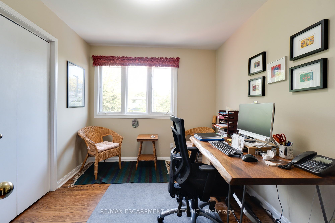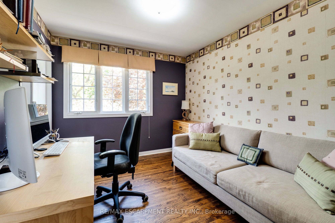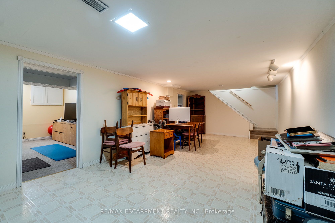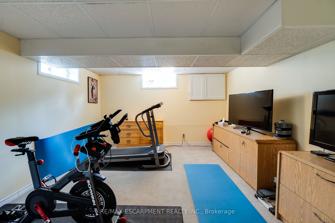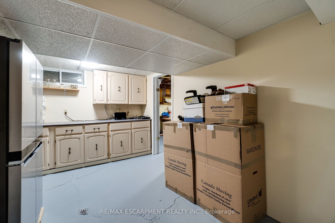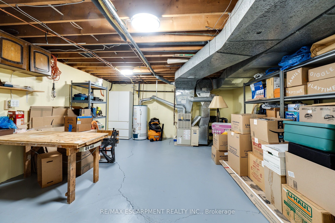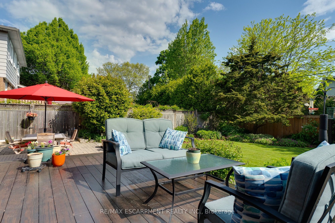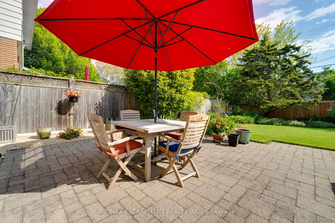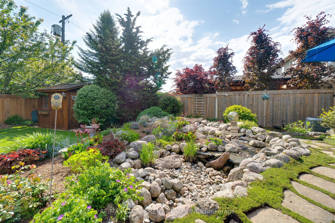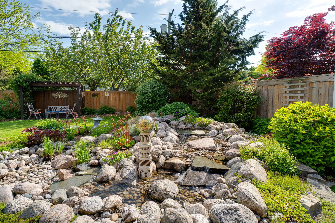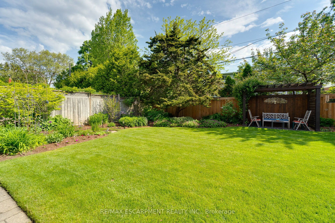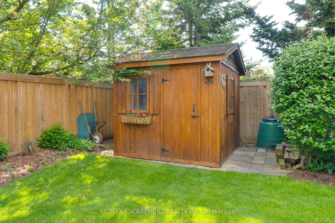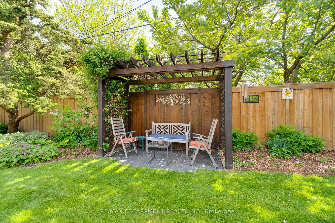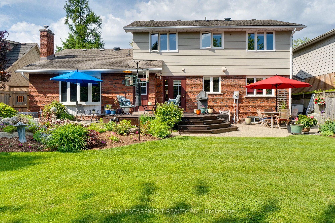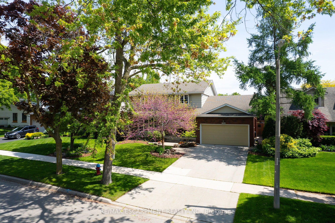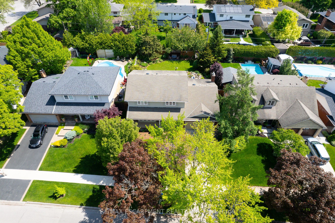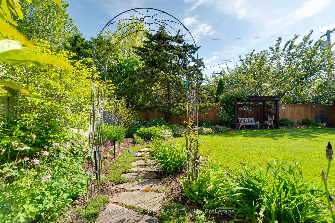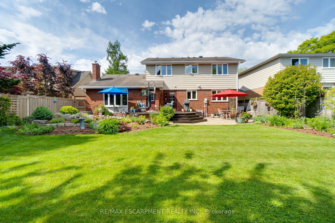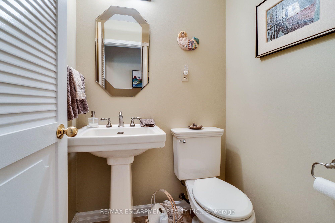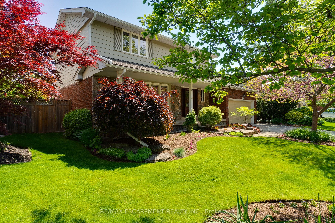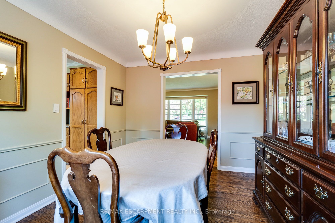
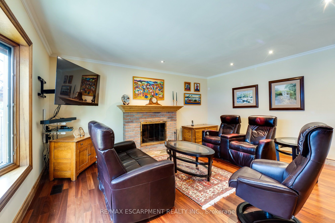
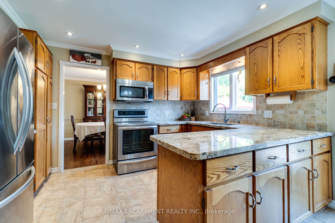
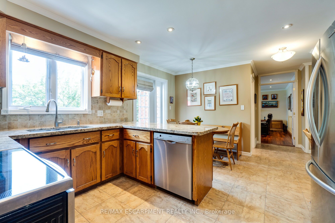
Selling
399 Goodram Drive, Burlington, ON L7L 2K2
$1,699,900
Description
Picture Perfect Family Home in Desirable Shoreacres! Welcome to this beautifully maintained traditional 2-storey home, offering 4+1 bedrooms and 2.5 baths, nestled in the highly sought-after Shoreacres community in South Burlington. Curb appeal abounds with a covered front porch, double concrete driveway, and double garage with convenient inside entry. Professionally landscaped front and back yards, highlighted by a fully fenced backyard retreat. Enjoy the stunning wood deck, interlock stone patio, serene pond water feature, lush gardens, and a private pergola with a cozy seating areaperfect for relaxing or entertaining. Inside, the main floor boasts elegant formal living and dining rooms with gleaming hardwood floors and classic crown moulding. The spacious eat-in kitchen features warm oak cabinetry, granite countertops, and stainless steel appliances.. A comfortable family room offers built-in shelving and a charming wood-burning fireplace with a brick surround and bay window overlooking the rear yard and gardens. For added convenience, there's a main floor laundry room with direct access to the backyard. Upstairs, youll find four generous bedrooms, all with hardwood flooring. The primary bedroom offers his-and-hers closets and an updated 3-piece ensuite. A stylishly renovated 4-piece main bath serves the remaining bedrooms. The partially finished lower level provides even more living space, with a large recreation room, a fifth bedroom with updated broadloom, ample storage, and a spacious utility room. Located close to top-rated schools, parks, shopping, and all major amenities, this home also offers easy access to highways and GO Transitideal for commuters and growing families alike. Dont miss your chance to own this exceptional home in one of Burlingtons most desirable neighborhoods!
Overview
MLS ID:
W12190994
Type:
Detached
Bedrooms:
5
Bathrooms:
3
Square:
2,250 m²
Price:
$1,699,900
PropertyType:
Residential Freehold
TransactionType:
For Sale
BuildingAreaUnits:
Square Feet
Cooling:
Central Air
Heating:
Forced Air
ParkingFeatures:
Attached
YearBuilt:
51-99
TaxAnnualAmount:
8239.1
PossessionDetails:
60 - 90 days
Map
-
AddressBurlington
Featured properties

