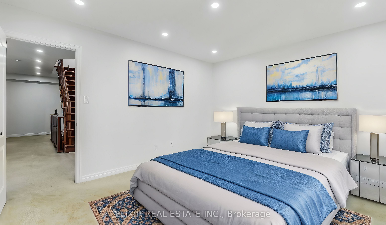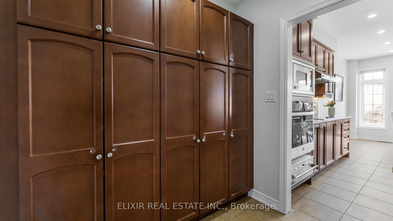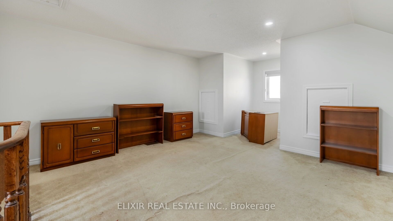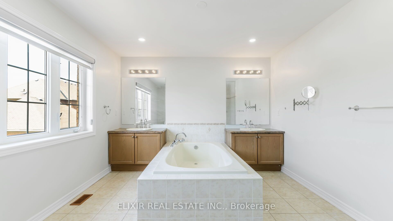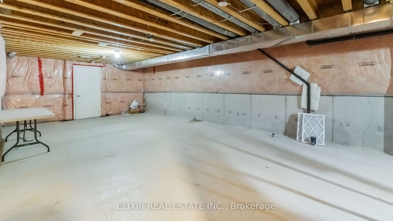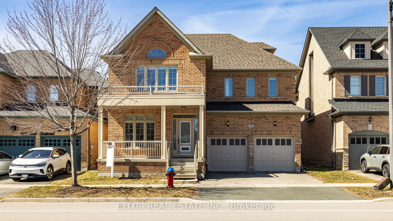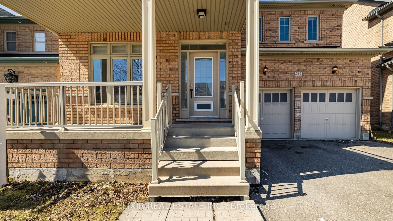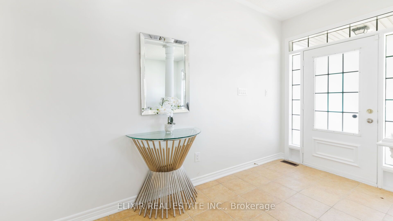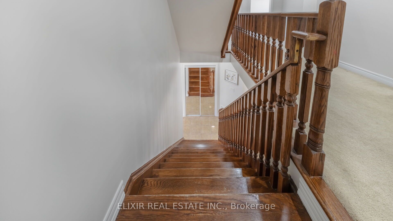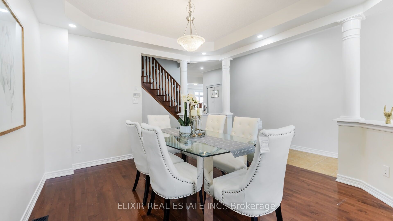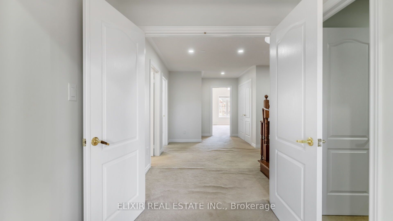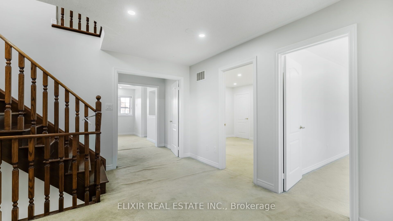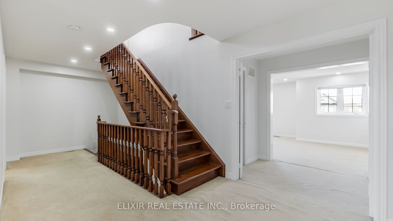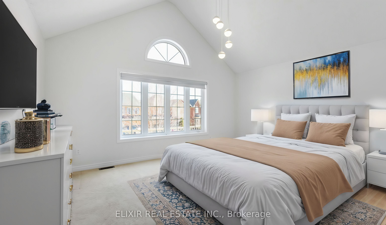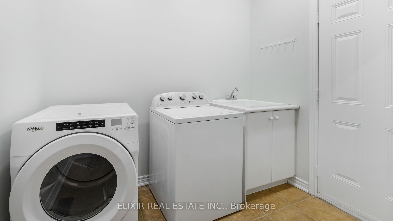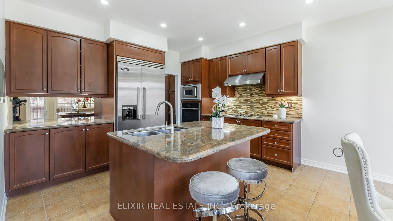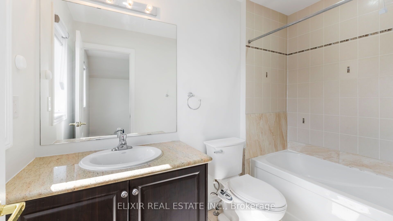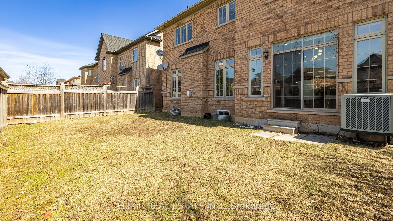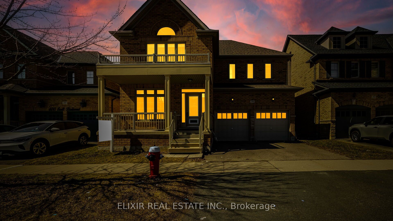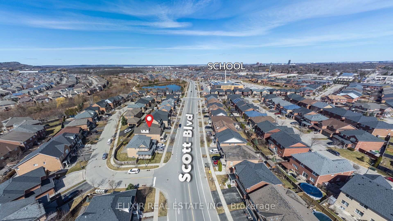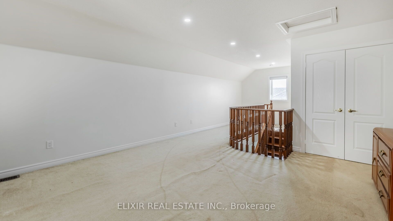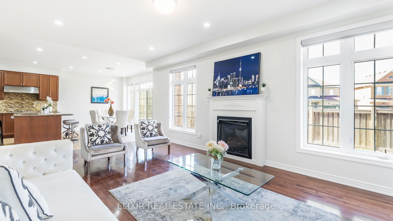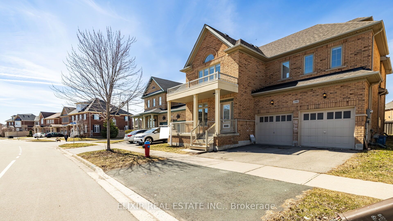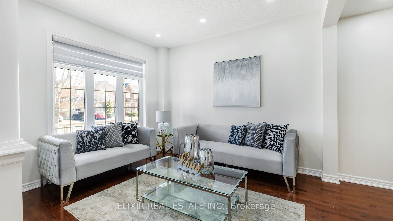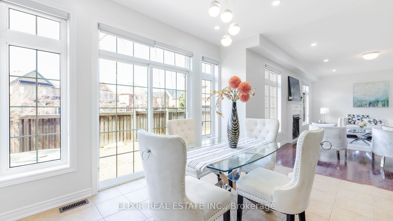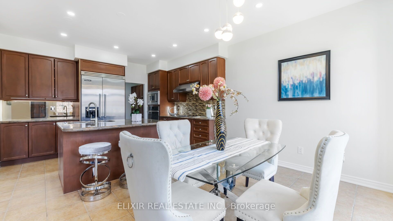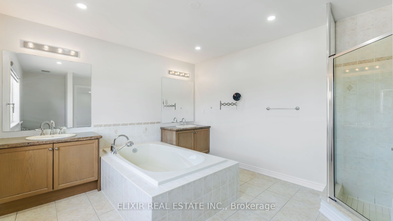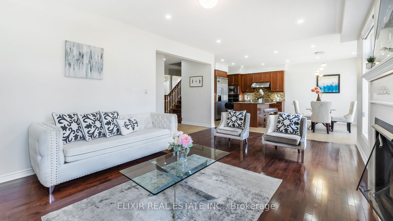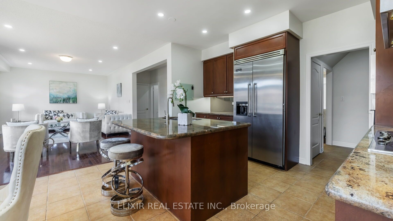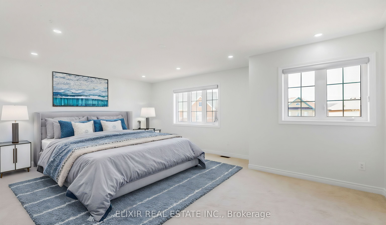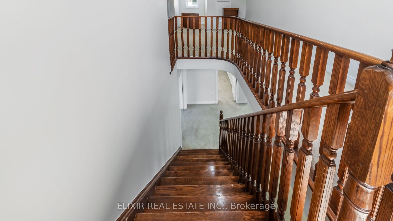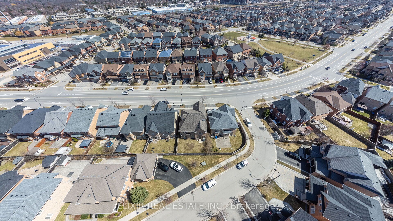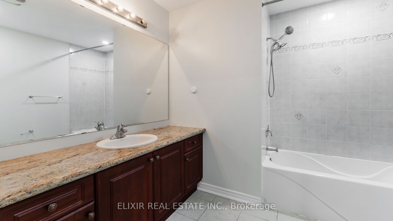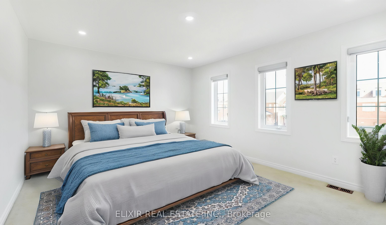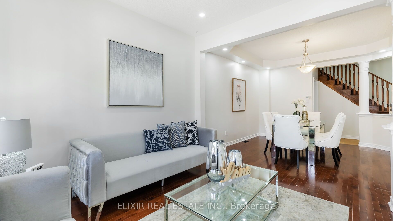
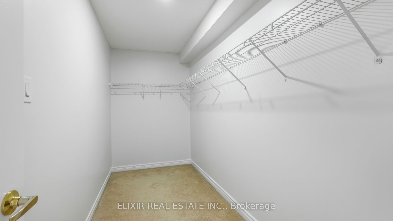
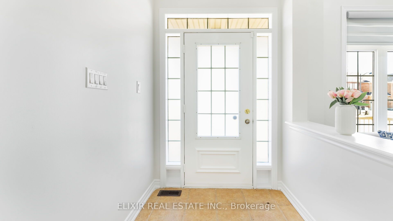
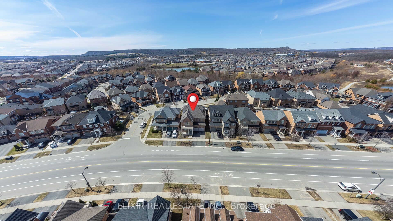
Selling
396 Scott Boulevard, Milton, ON L9T 0T2
$1,850,000
Description
Welcome to 396 Scott Blvd, a beautifully maintained 4-bedroom, 4-bathroom detached home with close to 3600 sqft of above-grade living space, including a versatile third-floor loft. Situated in Milton's highly desirable Scott neighborhood, this home offers the perfect blend of luxury, comfort, and convenience. The main floor features a bright, open-concept layout with a spacious living and dining area, a separate family room with a cozy fireplace, hardwood floors, pot lights, and large windows that fill the space with natural light. The chef's kitchen boasts top-tier built-in Viking stainless steel appliances, granite counters, a stylish backsplash, centre island, and a walk-in pantry, ideal for both entertaining and everyday living. Upstairs, the primary suite features an extra-deep walk-in closet and a luxurious 5-piece ensuite. Three additional generously sized bedrooms offer large windows, ample closet space, and pot lights throughout. The standout third-floor loft includes a full 4-piece bathroom, making it perfect for a home office, guest suite, or movie room. Enjoy your private fenced backyard with no house behind, offering added privacy and clear views. A double car garage with a private driveway completes this family-friendly gem. Minutes from top-rated schools, parks, Milton Hospital, and the Escarpment trails, with easy access to transit and highways. This is the lifestyle your family deserves don't miss it!
Overview
MLS ID:
W12072170
Type:
Detached
Bedrooms:
5
Bathrooms:
4
Square:
4,250 m²
Price:
$1,850,000
PropertyType:
Residential Freehold
TransactionType:
For Sale
BuildingAreaUnits:
Square Feet
Cooling:
Central Air
Heating:
Forced Air
ParkingFeatures:
Built-In
YearBuilt:
Unknown
TaxAnnualAmount:
5948
PossessionDetails:
TBD
Map
-
AddressMilton
Featured properties

