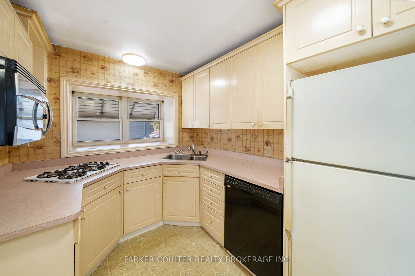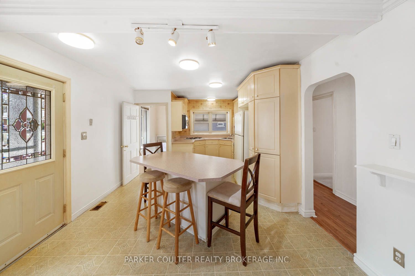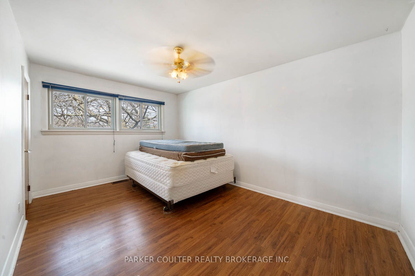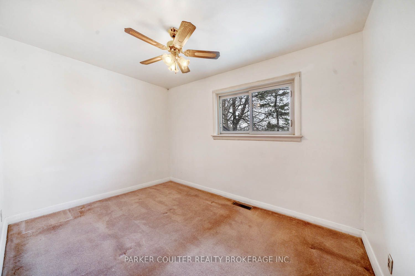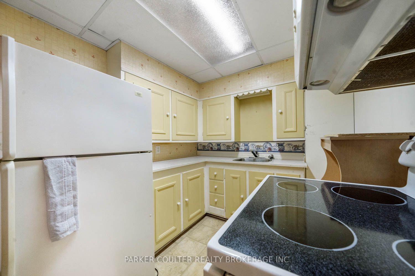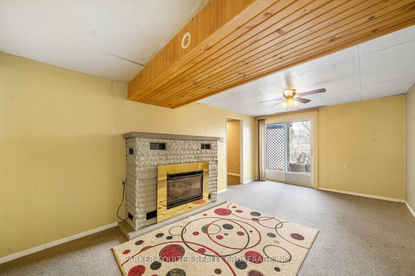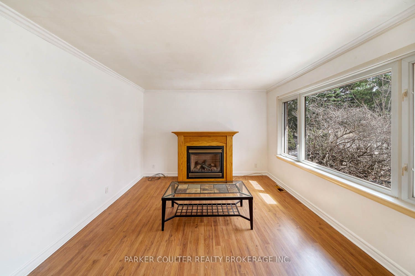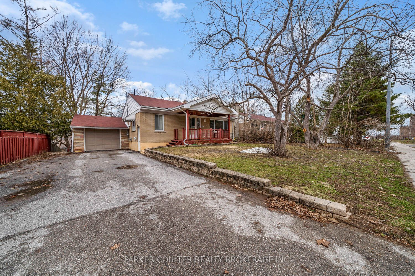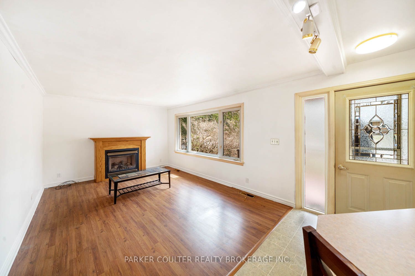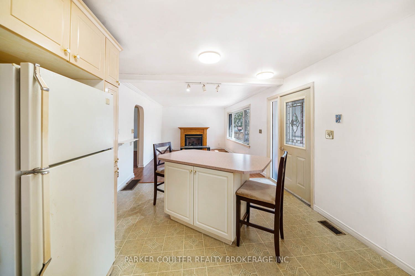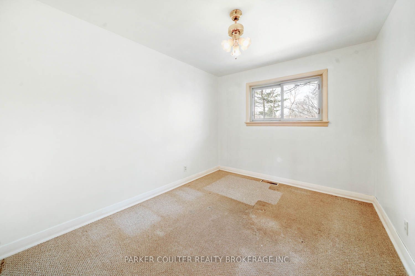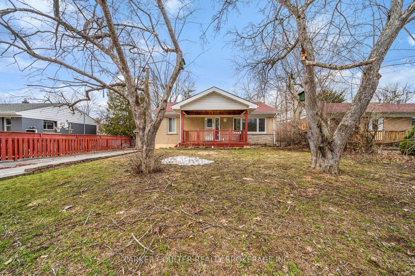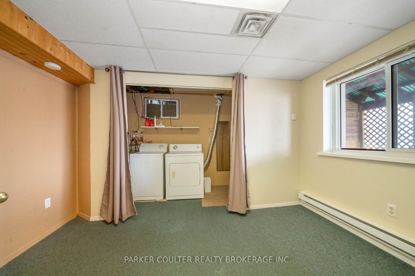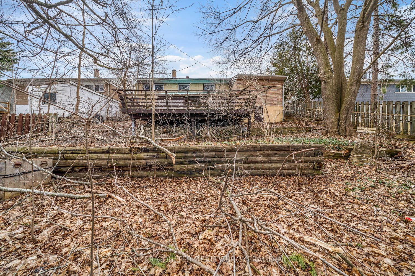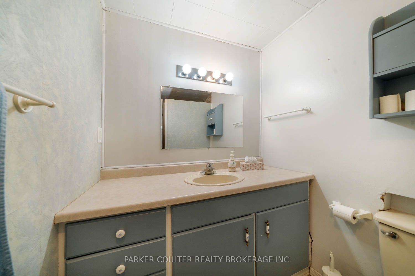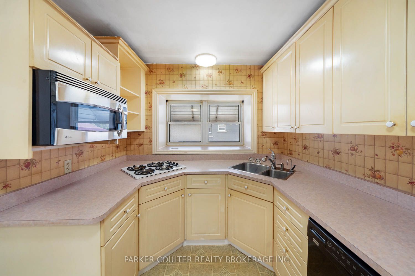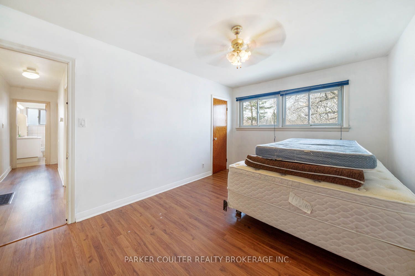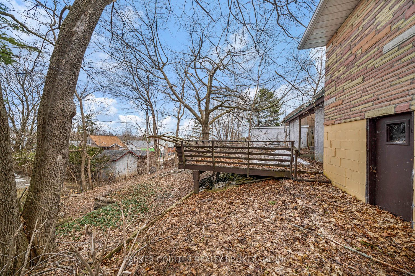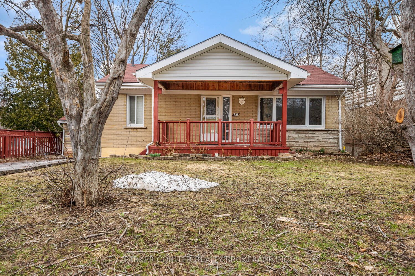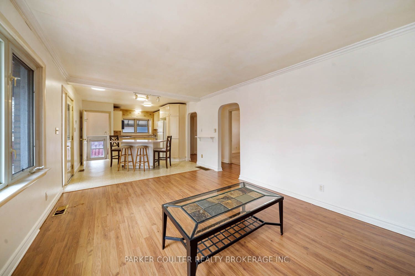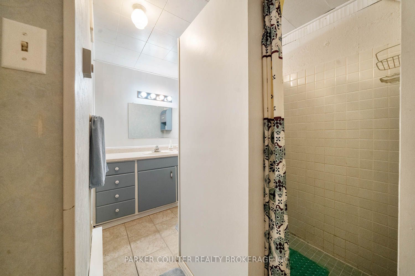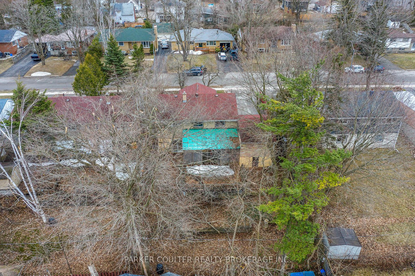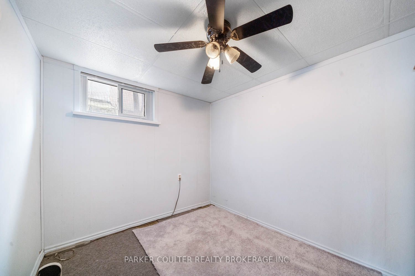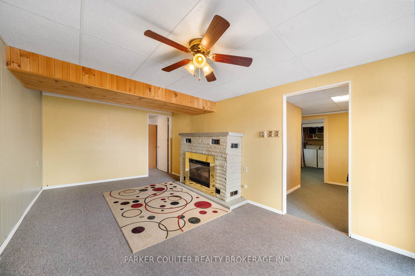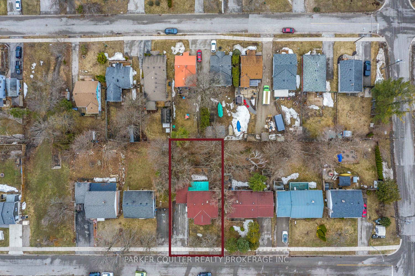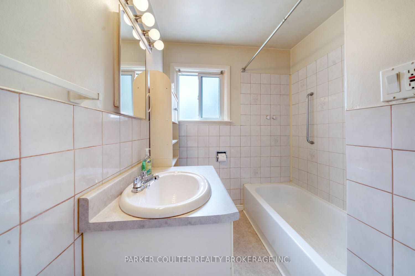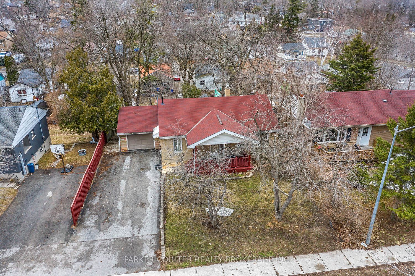
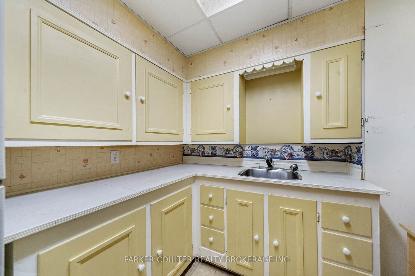
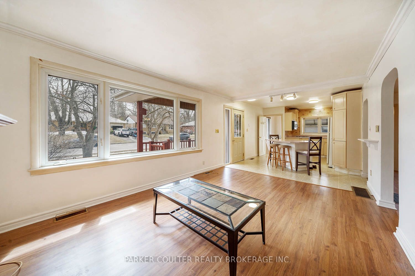
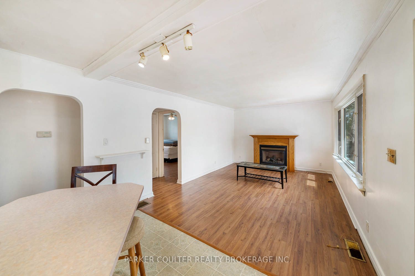
Selling
39 Elmer Avenue, Orillia, ON L3V 2S8
$649,900
Description
Welcome to 39 Elmer Avenue - a solid home with great bones, offering incredible potential in a quiet, desirable neighbourhood. Perfectly situated just minutes from parks, schools, Highway 11, and Orillia Soldiers Hospital, this property is ideal for families, investors, or those looking to live in one unit and have in-laws in the other. The main floor offers a bright and spacious 3-bedroom, 1-bathroom layout with a generously sized living room filled with natural light. A cozy gas fireplace adds warmth and charm to the space, making it the perfect spot to relax with family or entertain guests. A functional floor plan and warm, inviting atmosphere make this level perfect for comfortable family living. Step outside to a peaceful backyard oasis with a back deck, perfect for morning coffee or quiet evenings. The basement in-law suite features a separate entrance on the side of the house and a walk-out to the backyard, creating a great setup for privacy and convenience. It includes 2 bedrooms, 1 full bathroom, laundry, kitchen, and a cozy living space, ideal for in-laws or extended family. Whether you're looking to invest or move in yourself, 39 Elmer Ave. offers flexibility, charm, and location. Don't miss this rare opportunity! Furnace and air conditioning were replaced in 2025 and roof has been redone within the last 3 years.
Overview
MLS ID:
S12089176
Type:
Detached
Bedrooms:
5
Bathrooms:
2
Square:
900 m²
Price:
$649,900
PropertyType:
Residential Freehold
TransactionType:
For Sale
BuildingAreaUnits:
Square Feet
Cooling:
Central Air
Heating:
Forced Air
ParkingFeatures:
Attached
YearBuilt:
51-99
TaxAnnualAmount:
3570
PossessionDetails:
Immediate
Map
-
AddressOrillia
Featured properties

