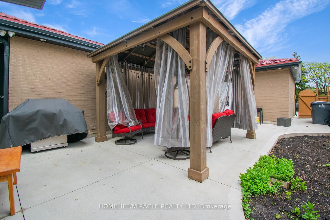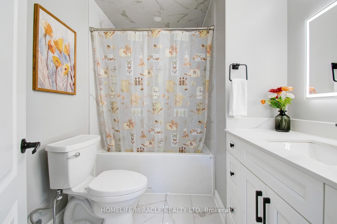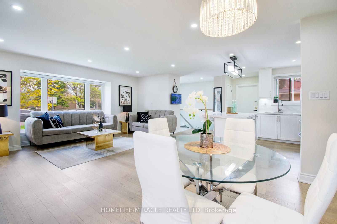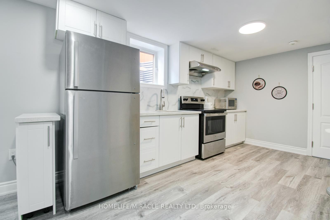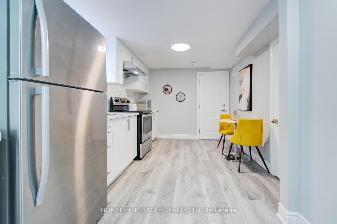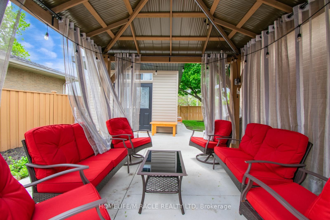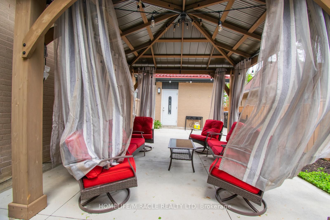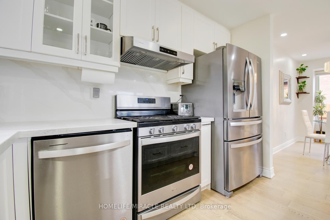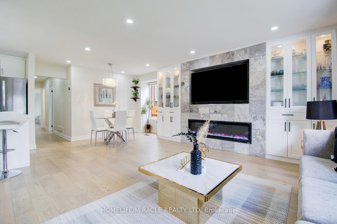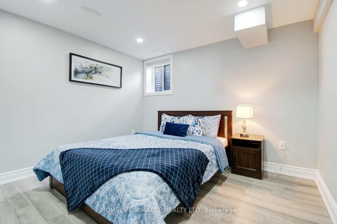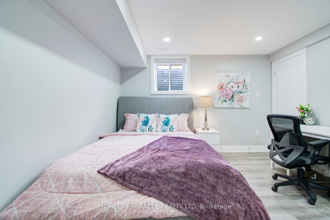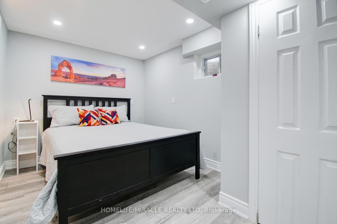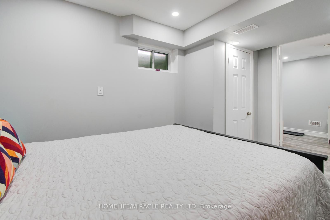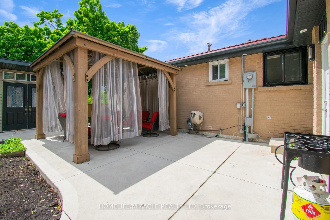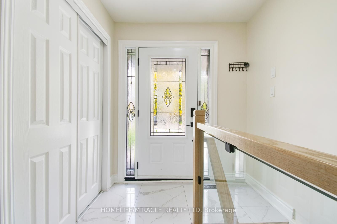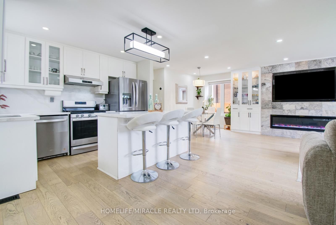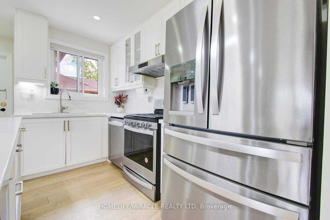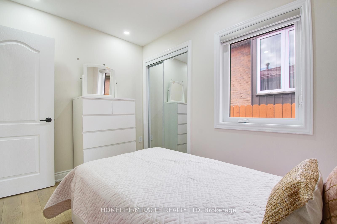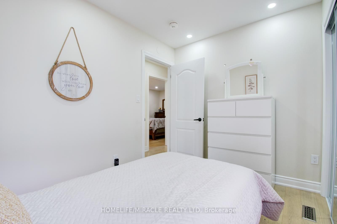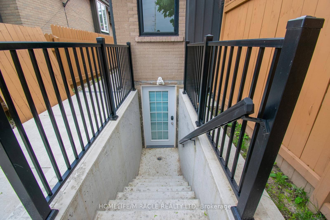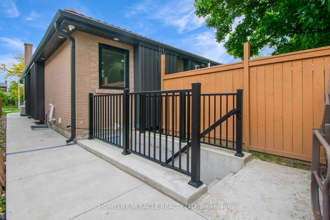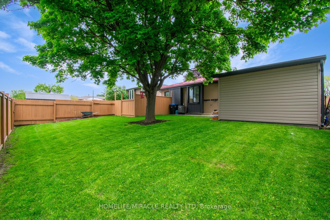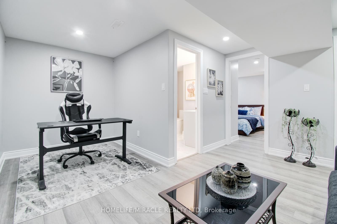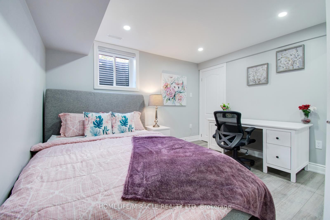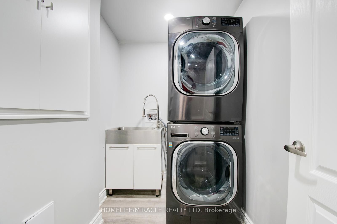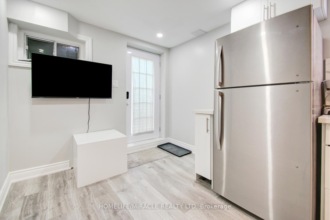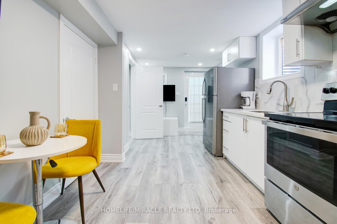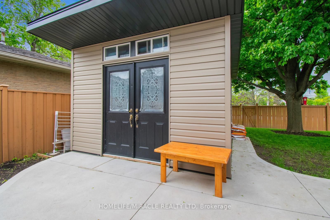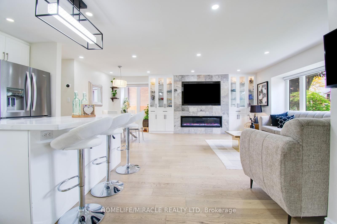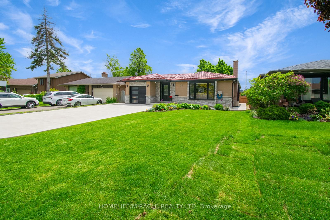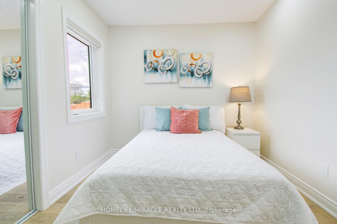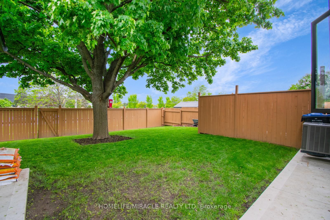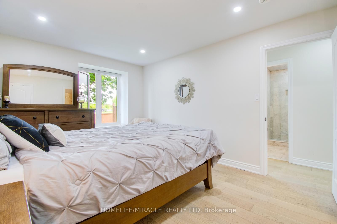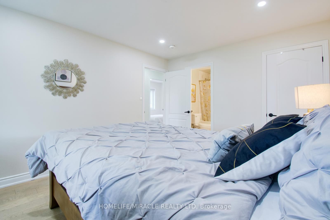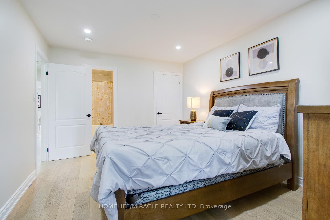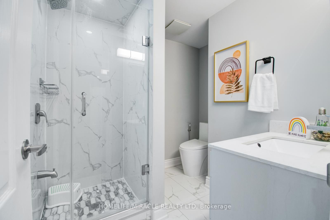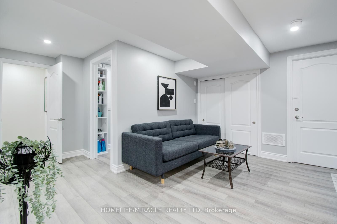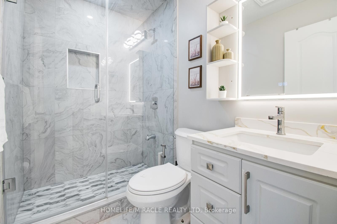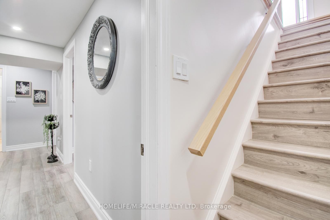
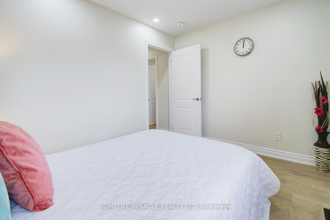
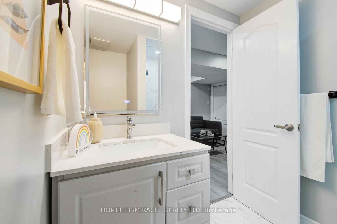
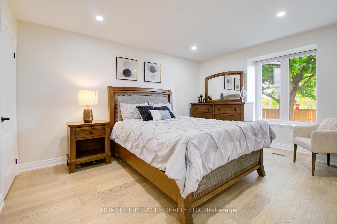
Selling
37 Glenora Crescent, Brampton, ON L6S 1E1
$1,090,000
Description
Exceptional Fully Renovated Bungalow in Brampton $300K in Premium Upgrades! Welcome to this move-in-ready bungalow that combines elegant design with unmatched functionality. Recently enhanced with striking stonework at the front and a professionally landscaped exterior complete with an underground sprinkler system, this home offers true curb appeal. The extended concrete driveway accommodates up to 6 vehicles, complemented by a new garage door and a durable, lifelong metal roof. Enjoy outdoor living in the private backyard featuring a custom-built shed with double doors, a charming gazebo, and a separate basement entrance with its own privacy fence ideal for in-law or rental use. Inside, you'll find pot lights and upgraded light fixtures throughout, along with sleek glass railings and quartz countertops in both kitchens and bathrooms. The home boasts upgraded stainless steel appliances and a custom TV wall unit with a built-in electric fireplace and handcrafted wooden cabinets in the living area, creating a cozy yet modern atmosphere. This home offers 3 spacious bedrooms on the main floor and 3 additional bedrooms in a fully finished basement with 2 full baths and a full kitchen. .Ac(August 2022)hotwater tank (tankless August 2022),Funace (August 2022), Metal Roof (April 2022) Just 3 mins drive to Bramalea City Centre, Bramalea Bus Terninal, 8 mins drive to Bramalea Go Station and all city Amenities.It's a rare opportunity to own a property that blends thoughtful luxury with incredible value
Overview
MLS ID:
W12174204
Type:
Detached
Bedrooms:
6
Bathrooms:
4
Square:
1,300 m²
Price:
$1,090,000
PropertyType:
Residential Freehold
TransactionType:
For Sale
BuildingAreaUnits:
Square Feet
Cooling:
Central Air
Heating:
Forced Air
ParkingFeatures:
Attached
YearBuilt:
Unknown
TaxAnnualAmount:
4804
PossessionDetails:
Unknown
Map
-
AddressBrampton
Featured properties

