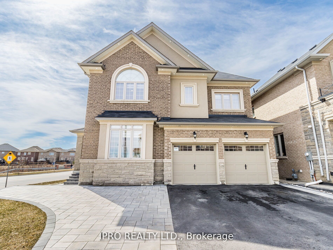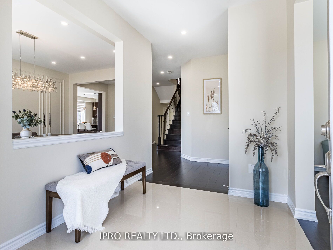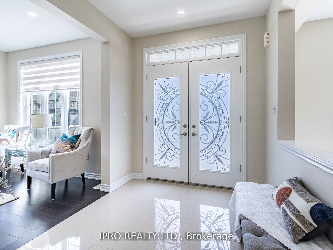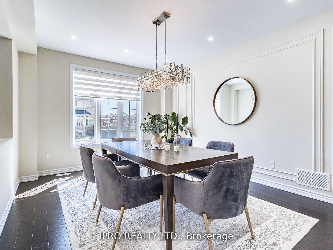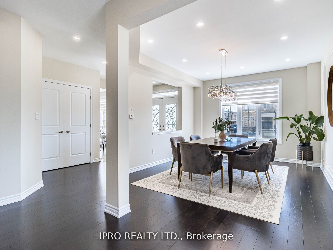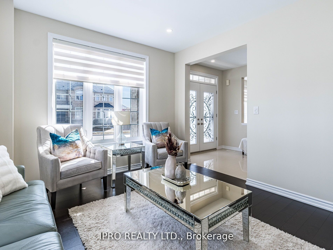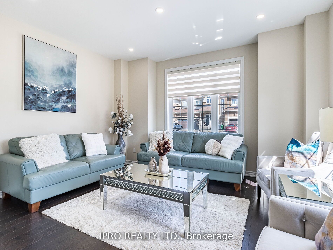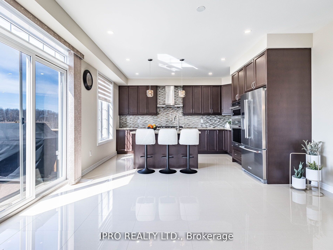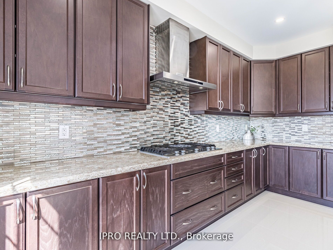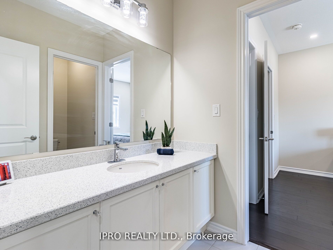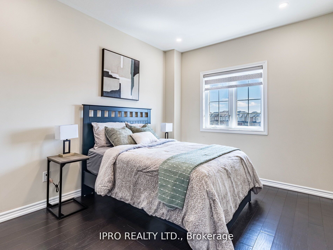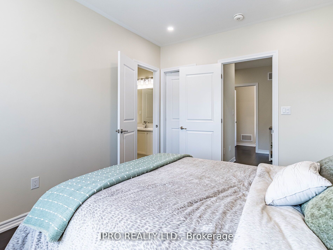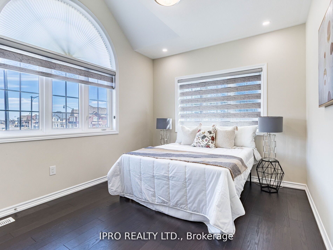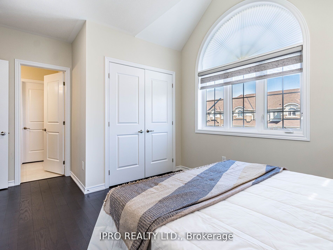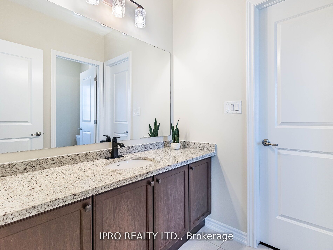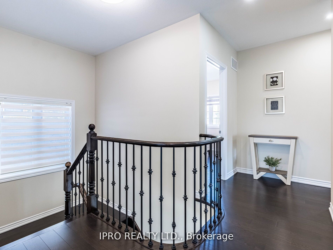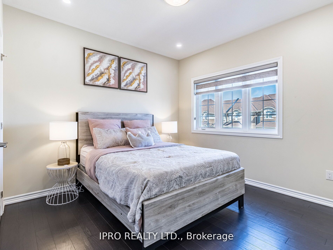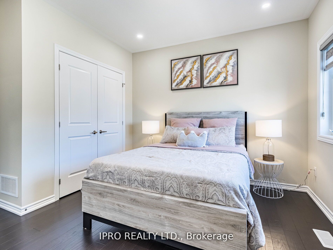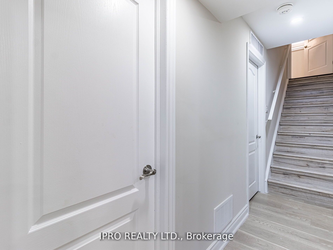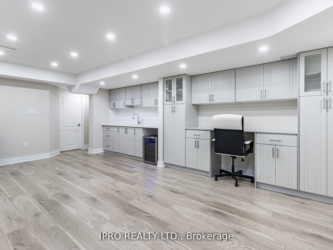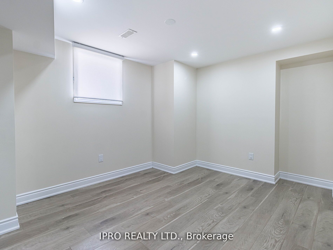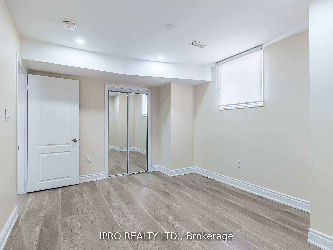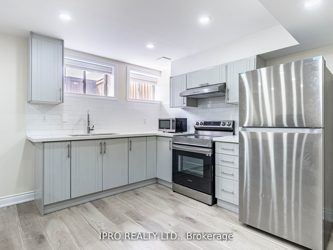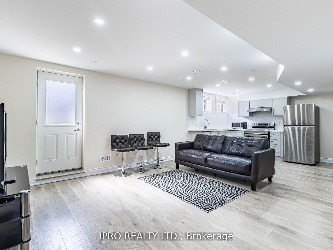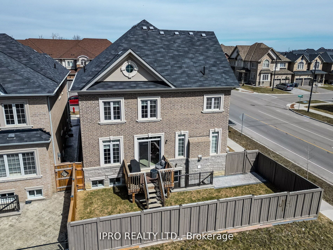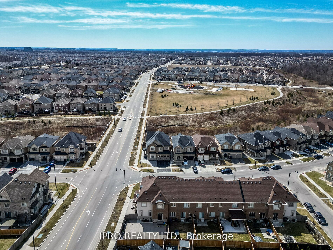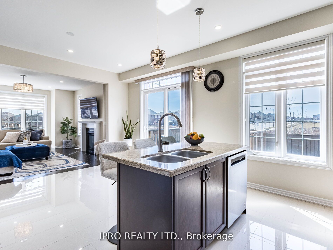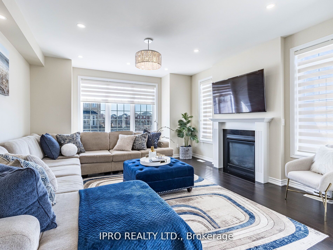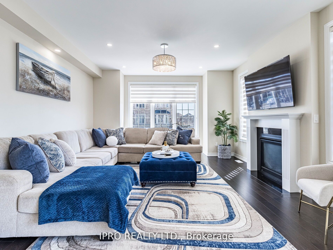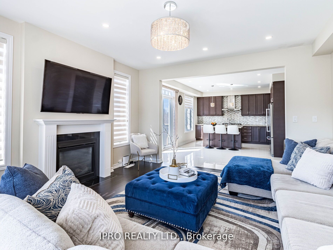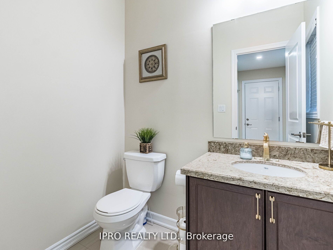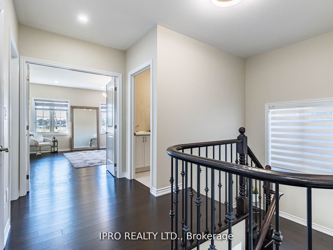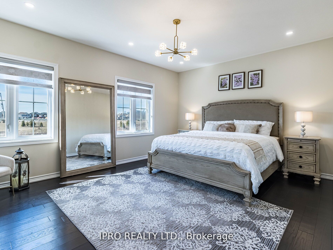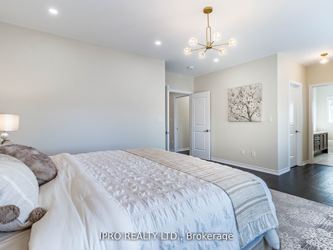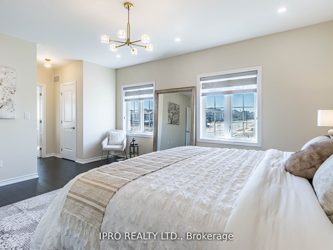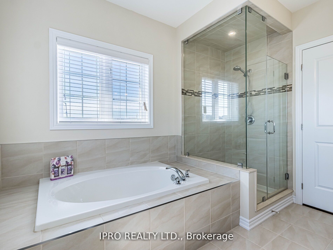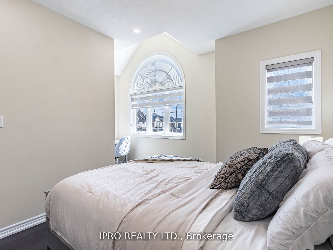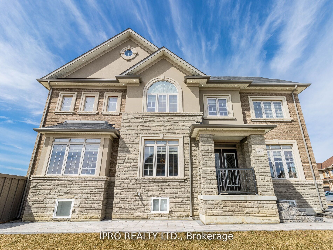
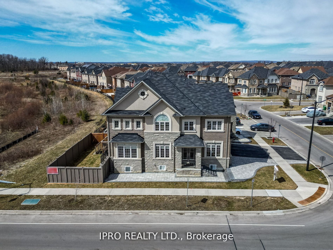
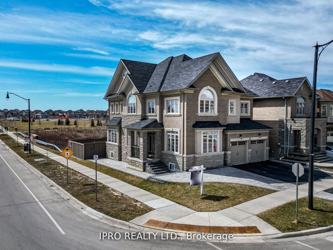
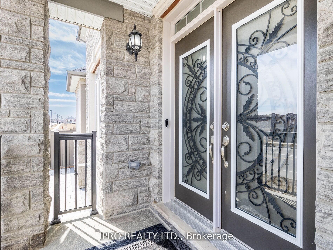
Selling
360 Remembrance Road, Brampton, ON L7A 4X8
$1,599,000
Description
A true showstopper! This exquisite detached home is located on a premium ravine corner lot and showcases over $250,000 in upgrades and improvements. Boasting approximately 4,300 sq. ft. of luxurious living space, the home features 5+3 bedrooms and 6 bathrooms, combining elegance with functionality. Soaring 9-foot ceilings on both the main and second floors, along with hardwood flooring throughout, add to the homes upscale appeal. The gourmet kitchen is a chefs dream, complete with a gas cooktop, premium countertops, a center island, and a built-in oven/microwave ideal for both everyday living and entertaining. The expansive main floor includes separate living, dining, and family rooms, beautifully enhanced with chandeliers and pot lights. The master suite offers a private retreat with an upgraded 5-piece ensuite and two walk-in closets. A fully finished legal basement apartment with a separate entrance provides an excellent opportunity for rental income or multigenerational living. With a 2-car garage and 3-car driveway, this home offers ample parking and luxurious finishes throughout, making it the perfect blend of comfort, sophistication, and practicality.
Overview
MLS ID:
W12184657
Type:
Detached
Bedrooms:
8
Bathrooms:
6
Square:
3,250 m²
Price:
$1,599,000
PropertyType:
Residential Freehold
TransactionType:
For Sale
BuildingAreaUnits:
Square Feet
Cooling:
Central Air
Heating:
Forced Air
ParkingFeatures:
Attached
YearBuilt:
Unknown
TaxAnnualAmount:
8671
PossessionDetails:
Unknown
Map
-
AddressBrampton
Featured properties

