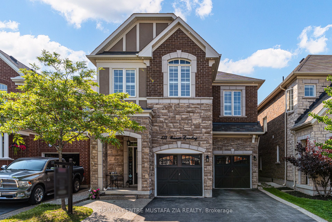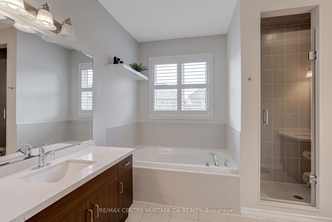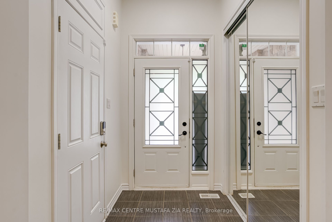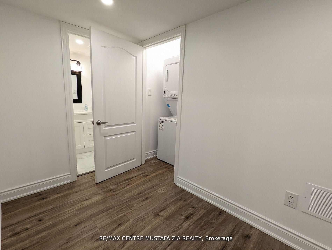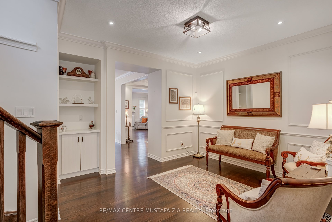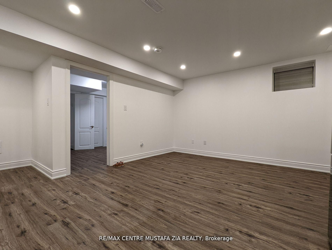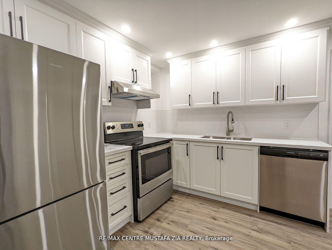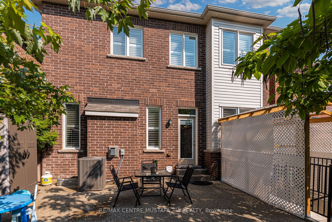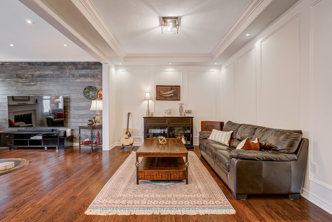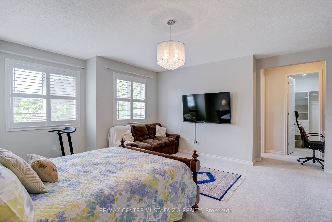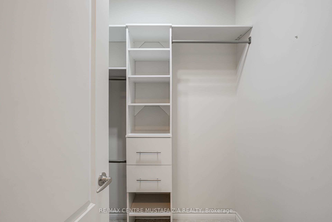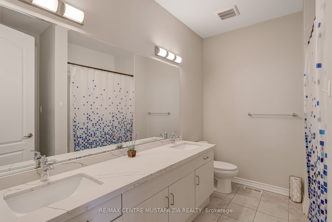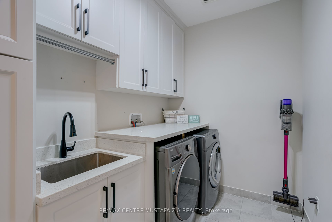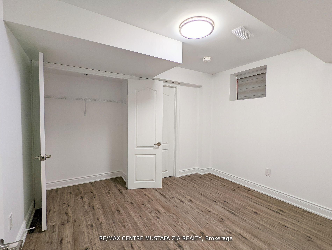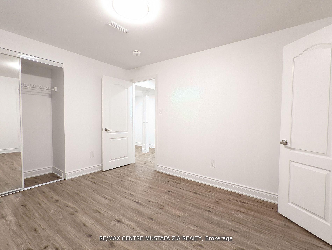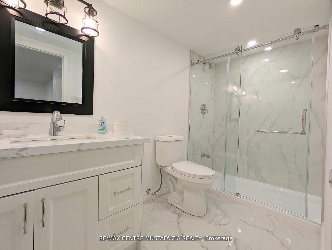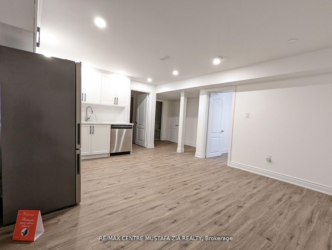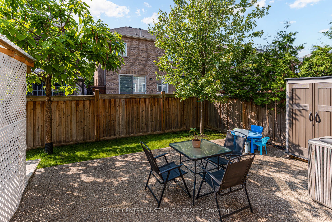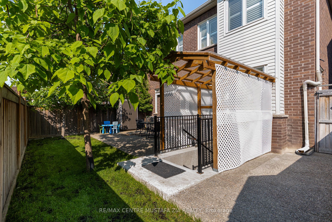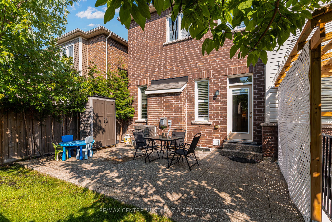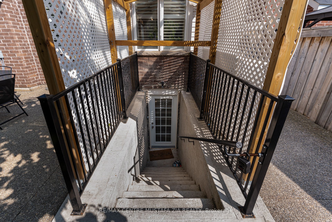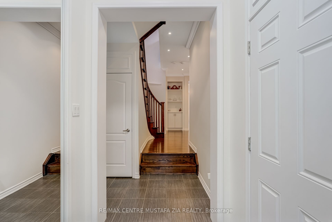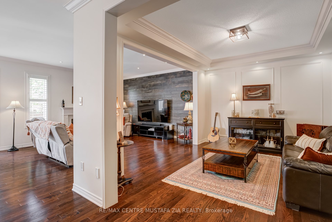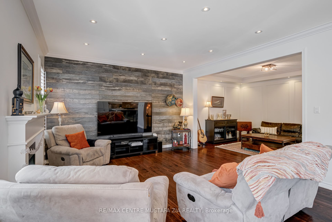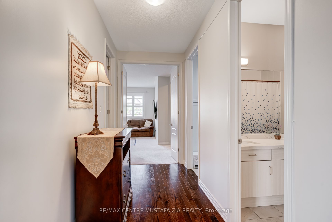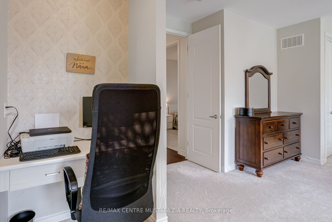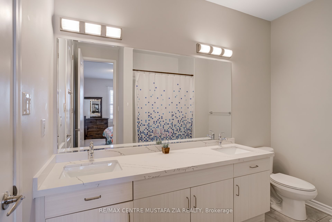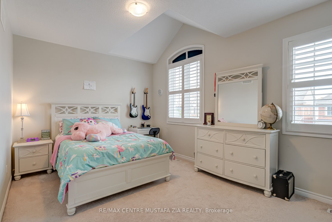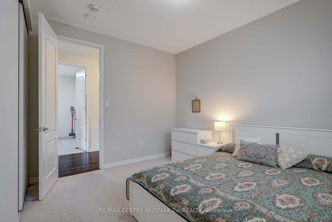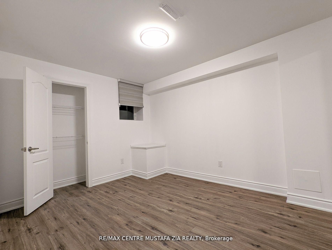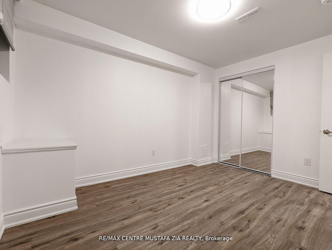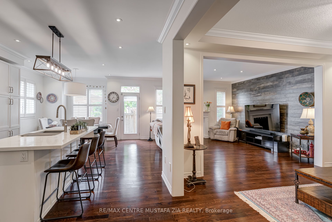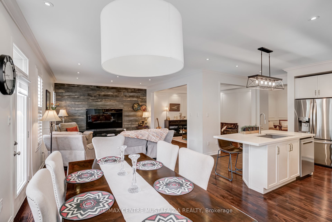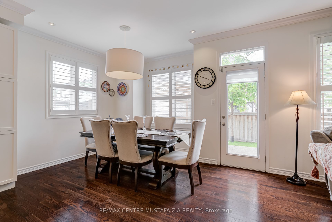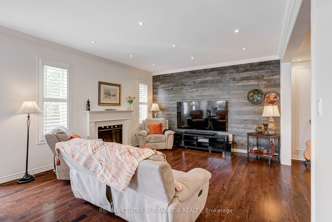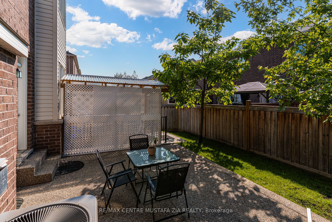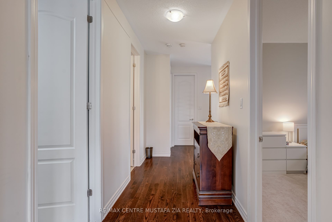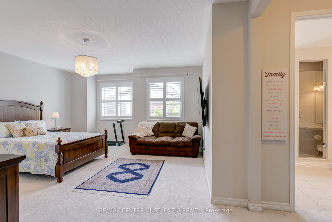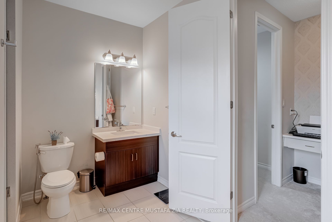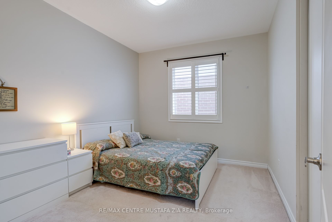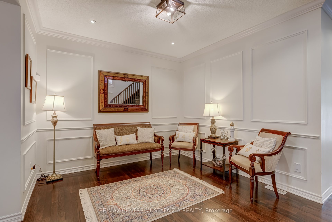

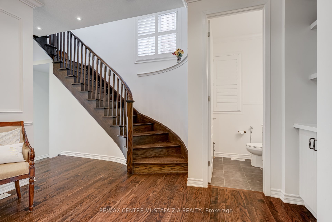
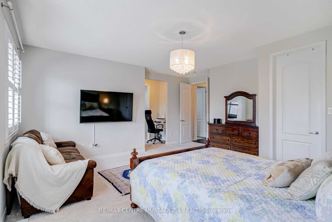
Selling
359 Emmett Landing, Milton, ON L9E 0A6
$1,595,000
Description
Welcome to this spacious and versatile 4-bedroom family home, complete with a fully finished in-law suite basement featuring a separate entrance, 2 additional bedrooms, and a den perfect for extended family, guests, or potential rental income. The main level offers a bright and open layout with generous living space, wainscoting, gas fireplace, California shutters and smooth 10' ceiling with potlights throughout the main and engineered hardwood flooring throughout the main and upper landing. The chef's kitchen boasts high-end appliances, a large centre island, custom backsplash, ample cabinetry with elegant hardware and quartz counters. Walkout from the kitchen to the backyard. Upstairs features four well-sized bedrooms designed for comfort and convenience and a laundry room with custom built-in storage. Downstairs, the basement provides a private living area with its own entrance, washer & dryer, full kitchen, 2 bedrooms, a den, and full bath, offering endless possibilities. Double-car garage with total 5 car parking. Located in a family-friendly neighborhood close to parks, schools, transit, and shopping, this home is not only move-in ready but lifestyle-ready. Whether you're hosting, working from home, or looking for extra income potential, this home checks every box.
Overview
MLS ID:
W12216605
Type:
Detached
Bedrooms:
6
Bathrooms:
4
Square:
2,750 m²
Price:
$1,595,000
PropertyType:
Residential Freehold
TransactionType:
For Sale
BuildingAreaUnits:
Square Feet
Cooling:
Central Air
Heating:
Forced Air
ParkingFeatures:
Built-In
YearBuilt:
Unknown
TaxAnnualAmount:
5702.15
PossessionDetails:
FLEX
Map
-
AddressMilton
Featured properties

