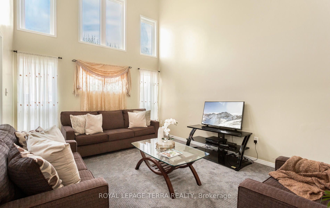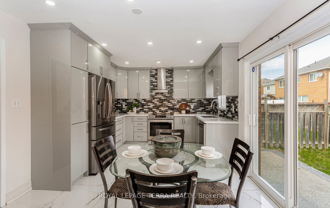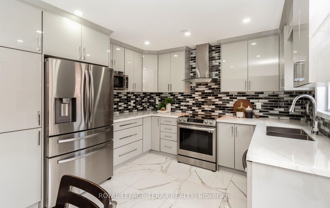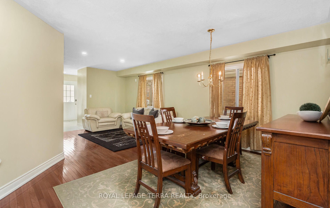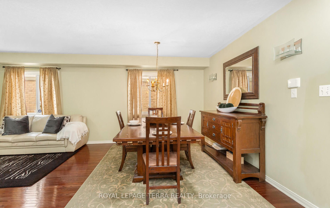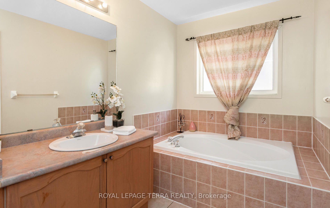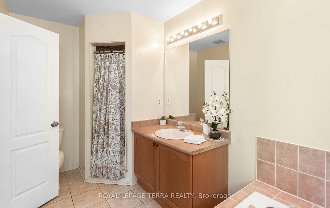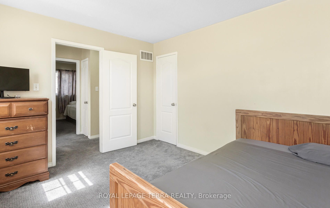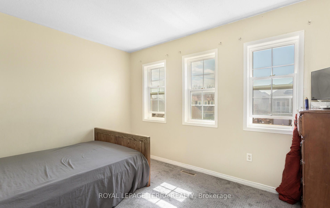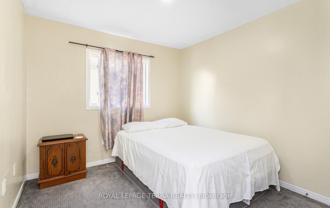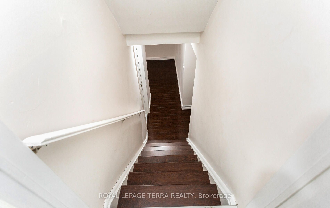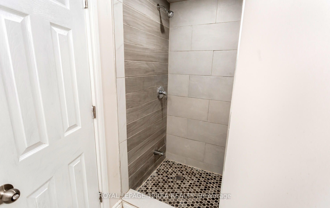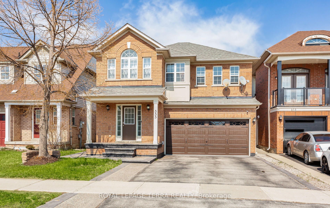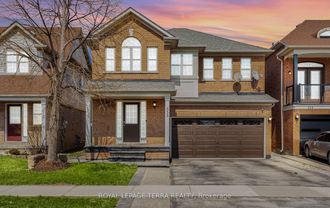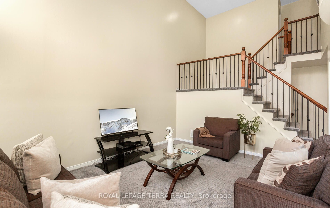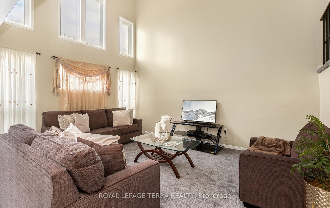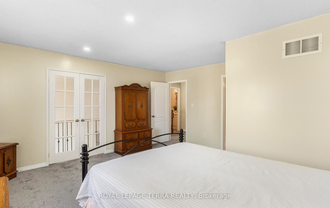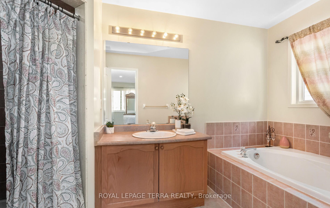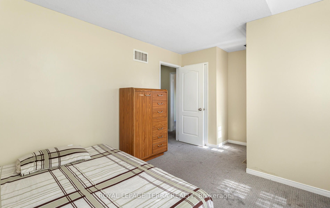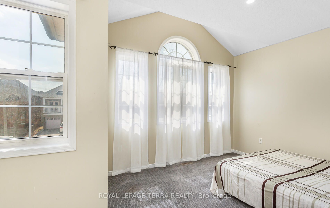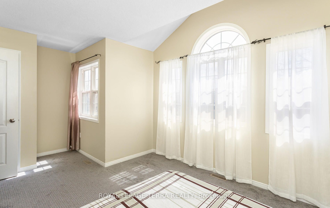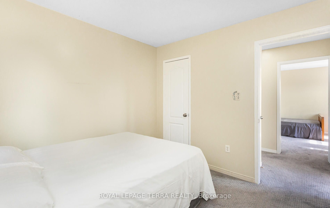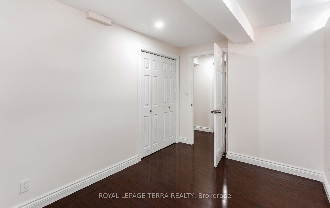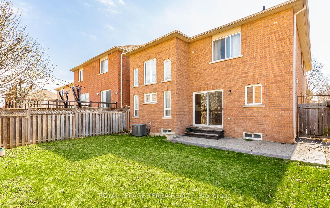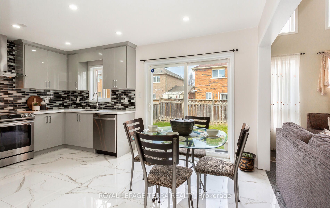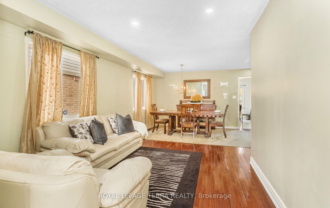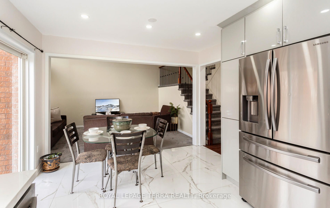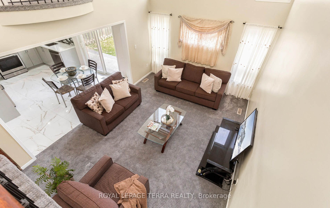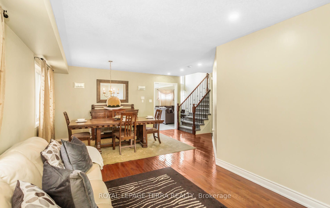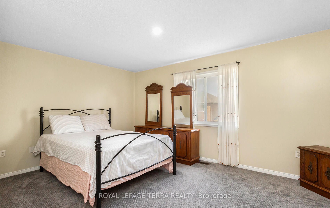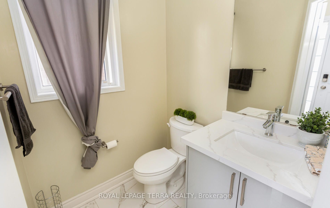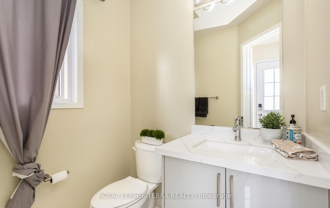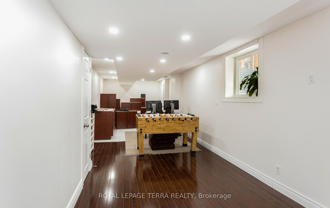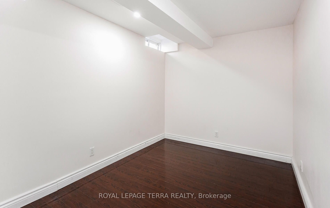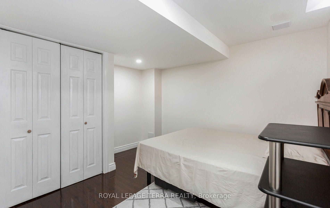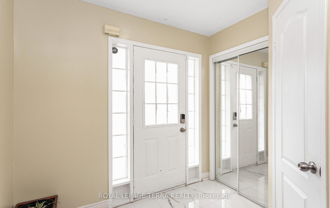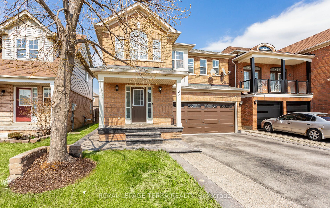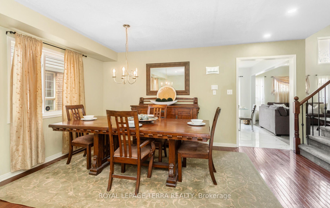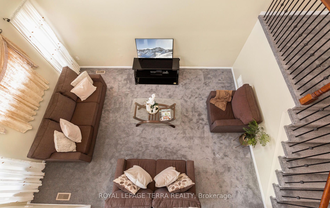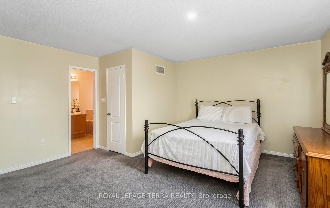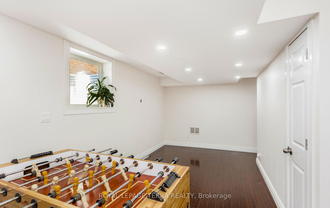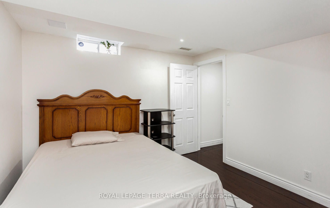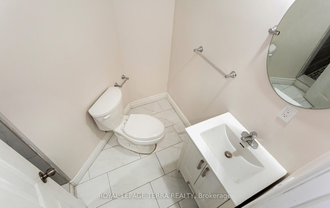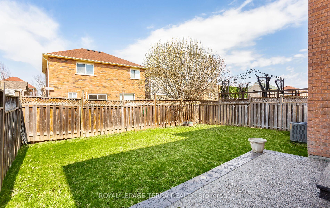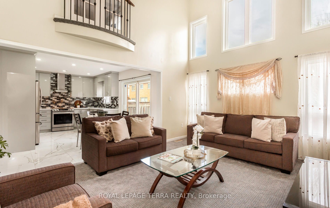
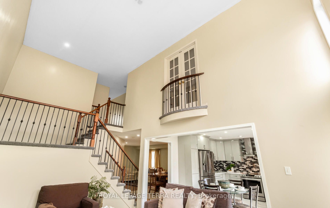
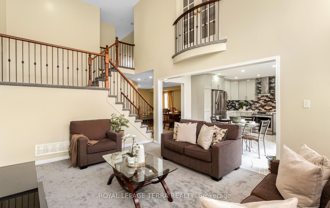
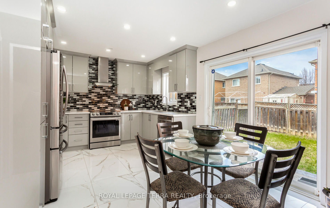
Selling
355 Edenbrook Hill Drive, Brampton, ON L7A 2N4
$1,229,900
Description
**So Many Reasons To Love This Home**.This Immaculately Kept Detached House Has Bright, Spacious 4 + 2 Bedroom , 4 Washroom & Master Bedroom Comes With 4Pc Ensuite. The Main Level Showcases Living/ Dining & Sun Filled Spacious Family Room.**Soaring High Impressive Ceiling On M/Floor & Floor To Ceiling Large Windows ** Not Yet Finished** This House Offers Spacious Finished Basement With 2 Bedroom, 1 Washroom & Rec Room, Spacious Partial Finished Kitchen Offers Ample Potential For Future Expansion With Separate Entrance To Basement. Backyard With Ample Space For You To Enjoy BBQ Nights With Family & Friends. **Pot-Lights ,S/S Appliances In Kitchen (2023), Upgraded Kitchen ** Wide Driveway Offers Parking For 4 & The List Goes On...This Location Offers The Homeowner A Perfect Balance Of Closeness To Recreation Centre , Major Transit ,Schools & Offers Quietness Of A Community Built Around A Desirable Neighborhood Of Fletcher's Meadow.**Shows 10/10 !!Come See For Yourself If This Is Your Next Home!!
Overview
MLS ID:
W12105707
Type:
Detached
Bedrooms:
6
Bathrooms:
4
Square:
2,250 m²
Price:
$1,229,900
PropertyType:
Residential Freehold
TransactionType:
For Sale
BuildingAreaUnits:
Square Feet
Cooling:
Central Air
Heating:
Forced Air
ParkingFeatures:
Attached
YearBuilt:
Unknown
TaxAnnualAmount:
5667.07
PossessionDetails:
30/60/90 Days & T.B.D.
🏠 Room Details
| # | Room Type | Level | Length (m) | Width (m) | Feature 1 | Feature 2 | Feature 3 |
|---|---|---|---|---|---|---|---|
| 1 | Kitchen | Main | 6.7 | 3.3 | Breakfast Area | Large Window | Tile Floor |
| 2 | Dining Room | Main | 3.9 | 3.1 | Combined w/Living | Large Window | Hardwood Floor |
| 3 | Living Room | Ground | 5.4 | 4.5 | Combined w/Dining | Large Window | Hardwood Floor |
| 4 | Family Room | Main | 5.1 | 3.6 | Window Floor to Ceiling | Overlooks Backyard | — |
| 5 | Primary Bedroom | Second | 4.8 | 3.9 | 4 Pc Ensuite | Broadloom | Closet |
| 6 | Bedroom 2 | Second | 3.6 | 3.1 | Window | Broadloom | Closet |
| 7 | Bedroom 3 | Second | 3.2 | 3.2 | Window | Broadloom | Closet |
| 8 | Bedroom 4 | Second | 3.2 | 3.2 | Window | Broadloom | Closet |
| 9 | Bedroom | Basement | 3 | 2.8 | Laminate | Closet | — |
| 10 | Bedroom 2 | Basement | 2.9 | 2.7 | Laminate | — | — |
Map
-
AddressBrampton
Featured properties

