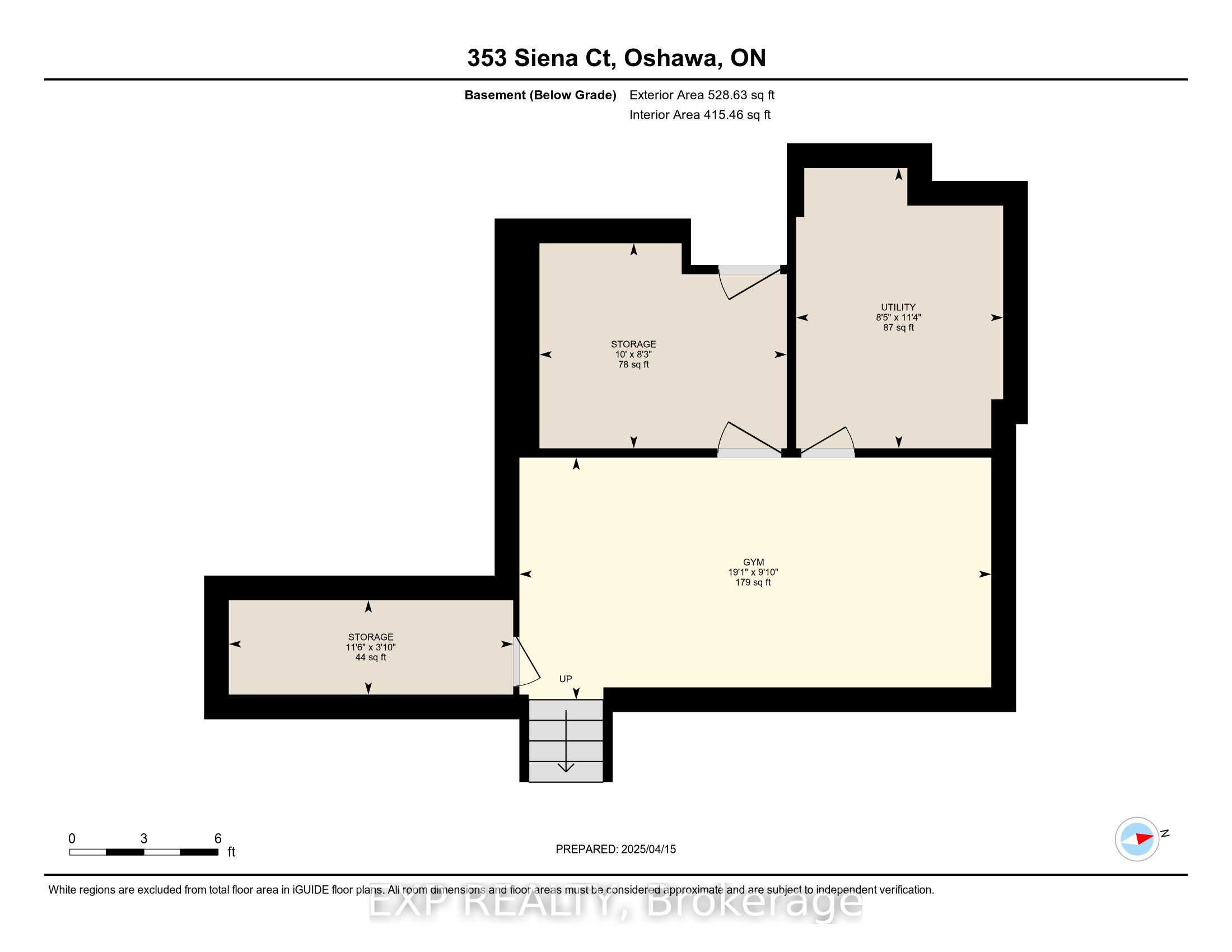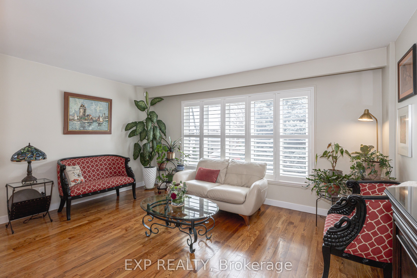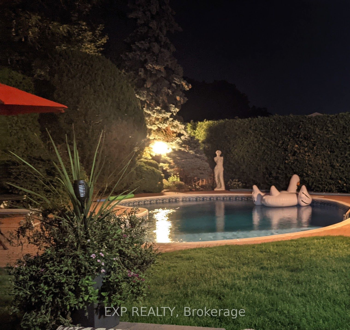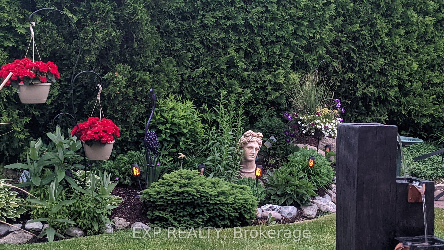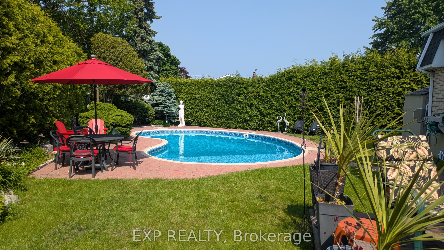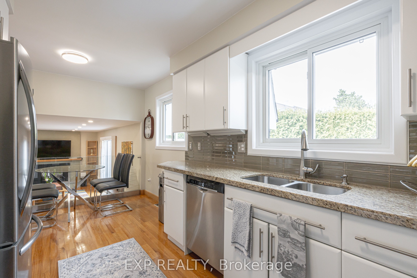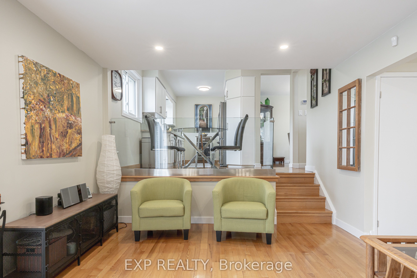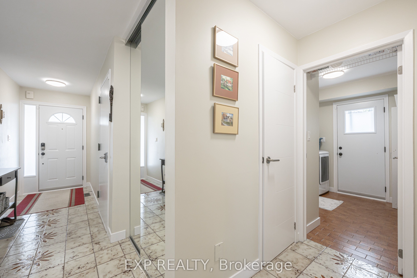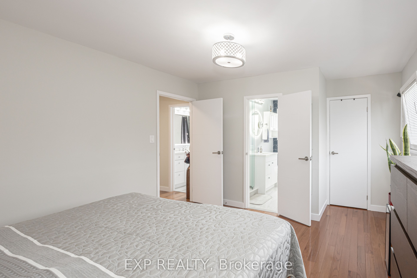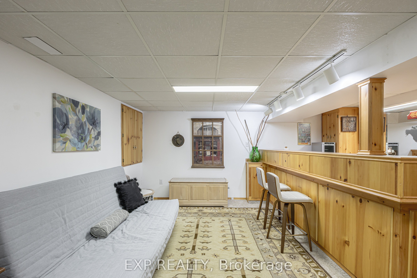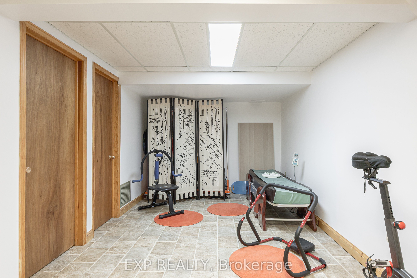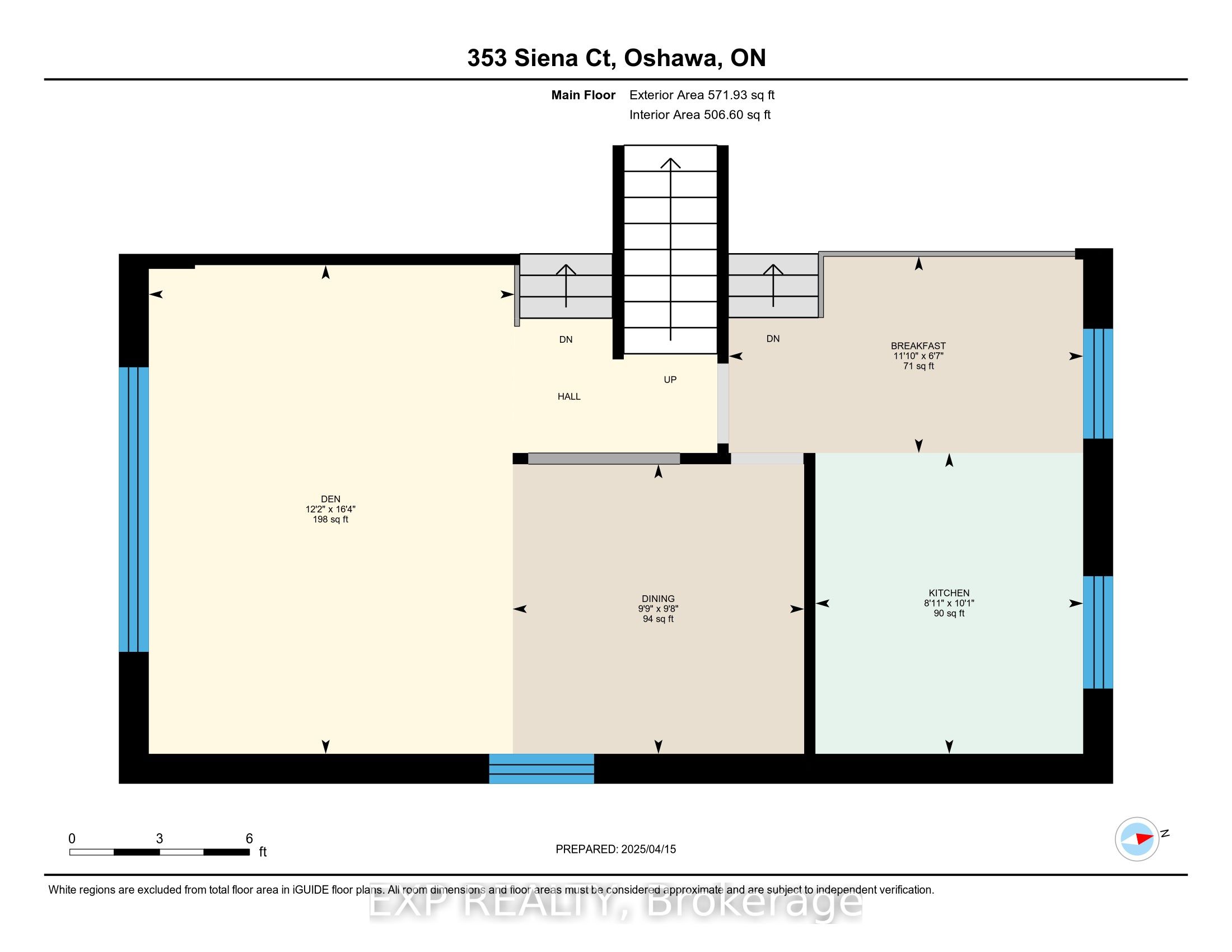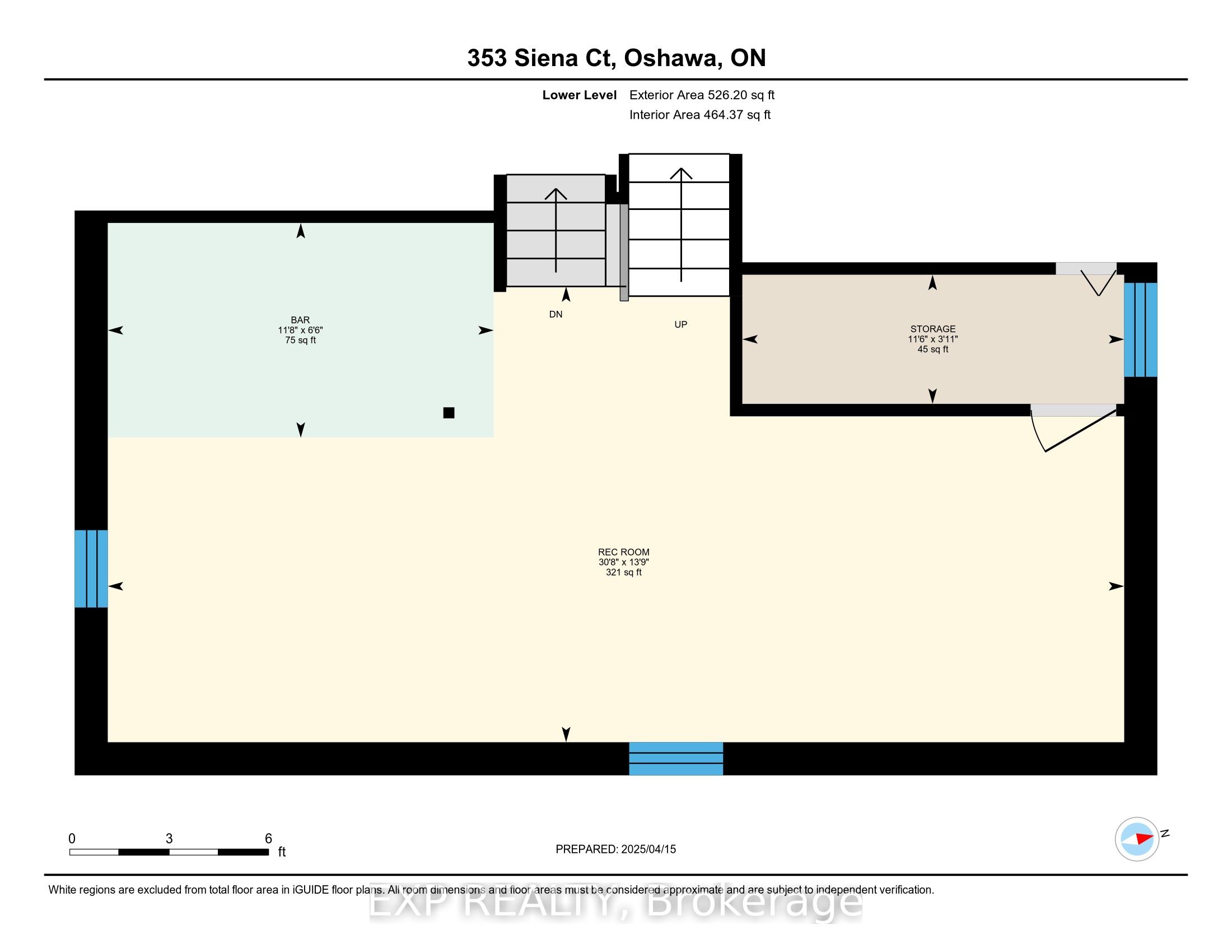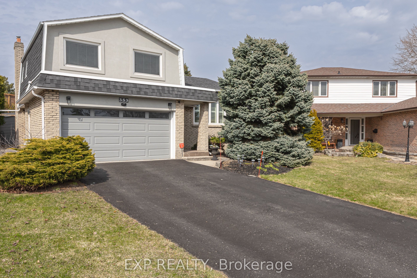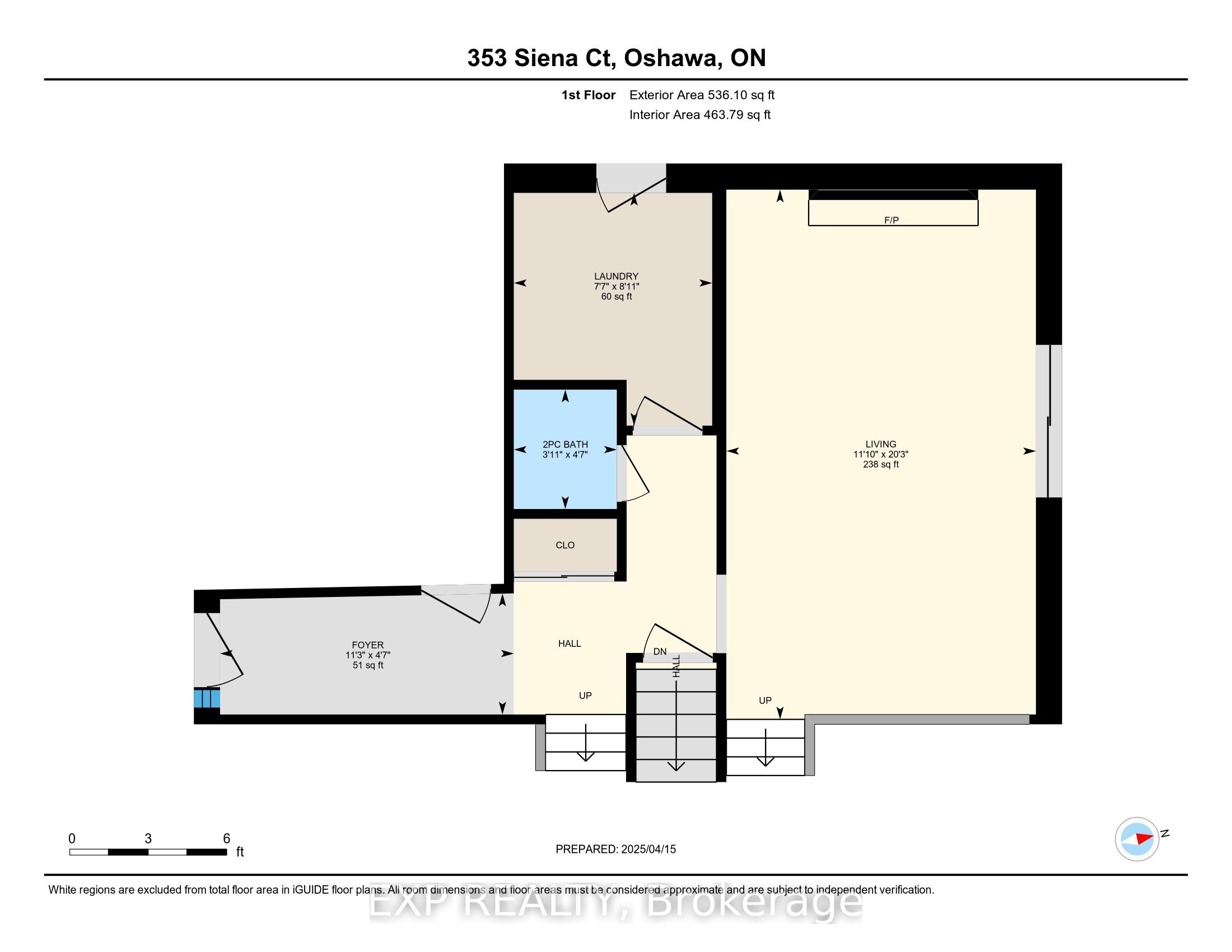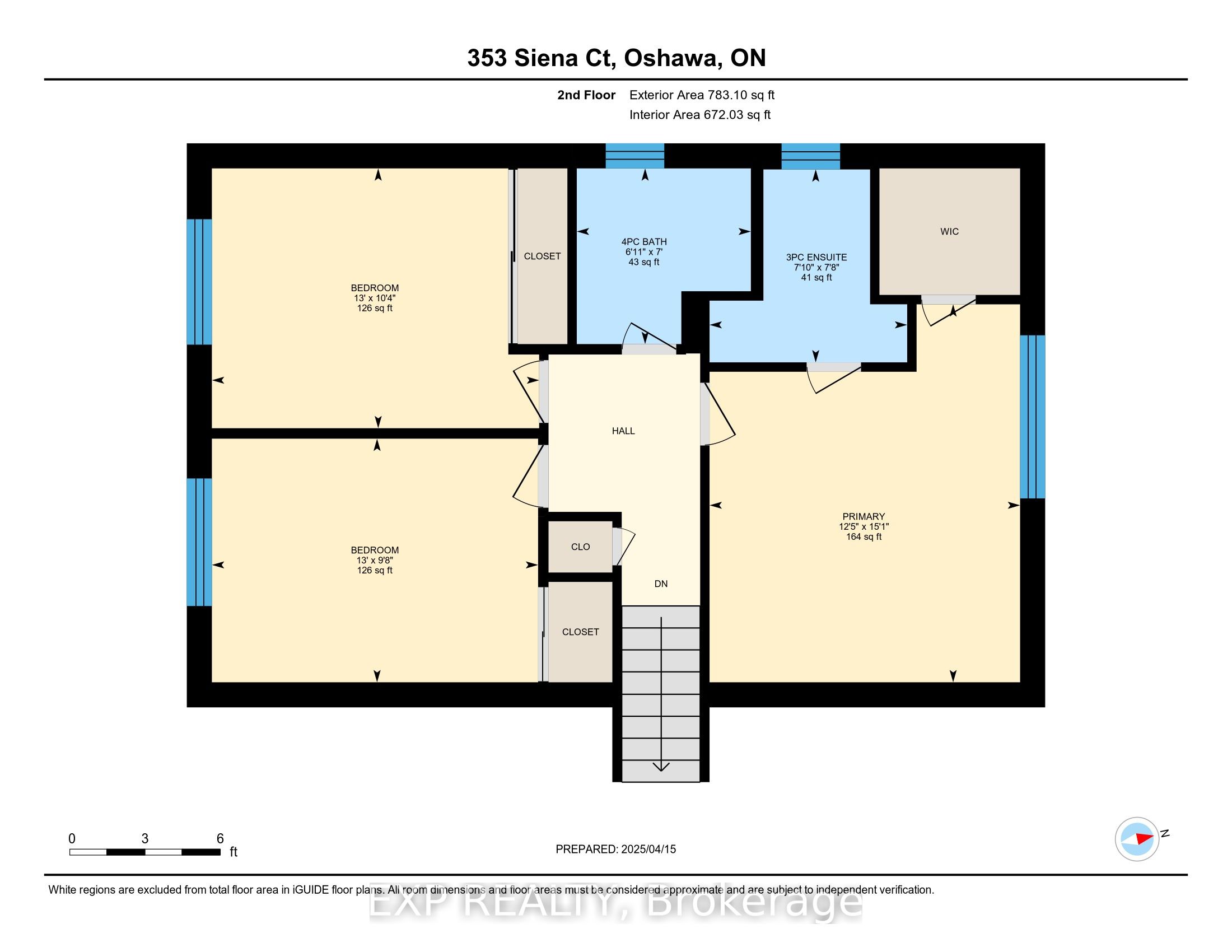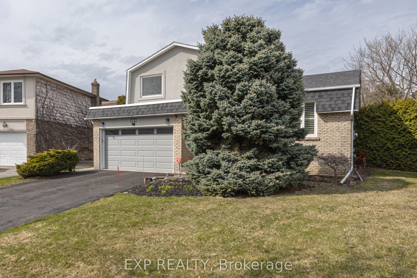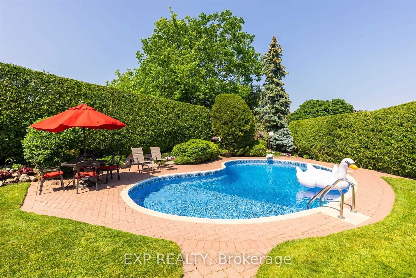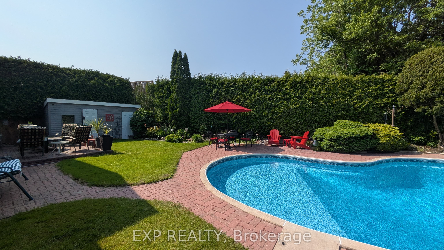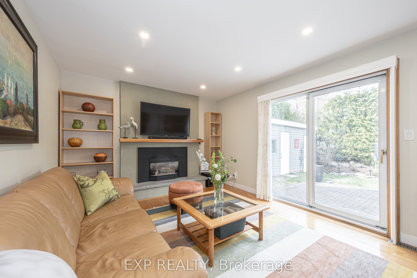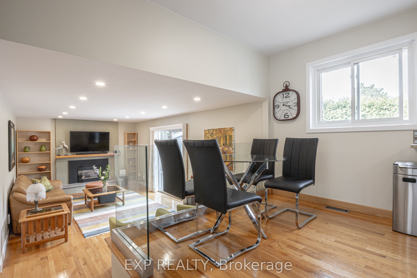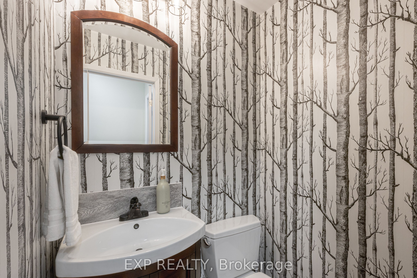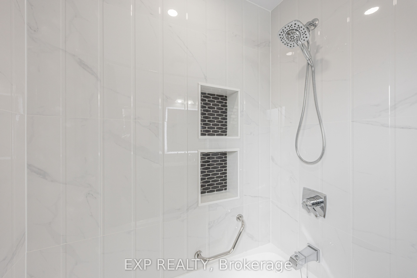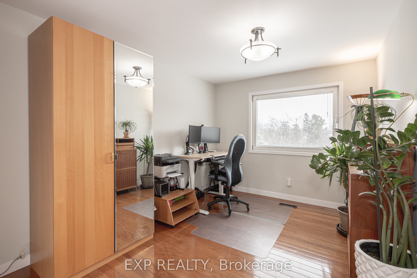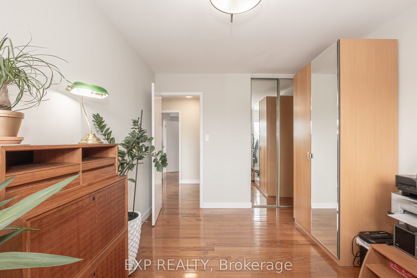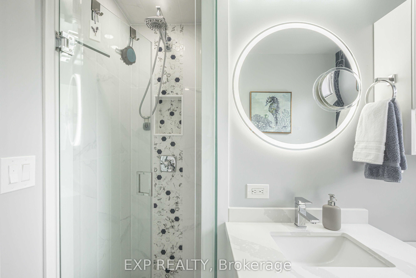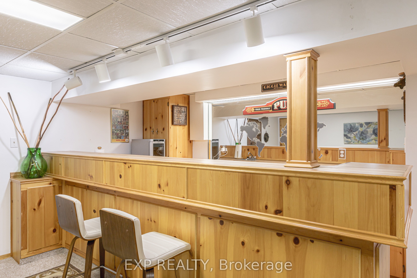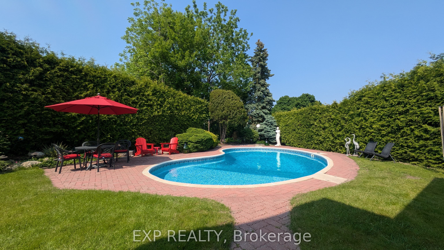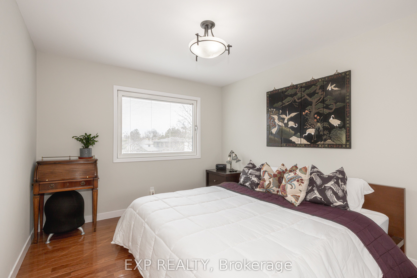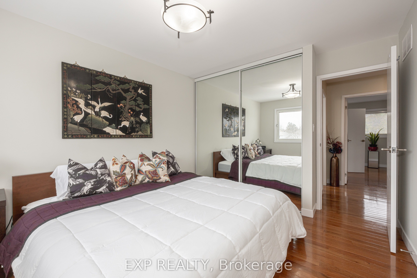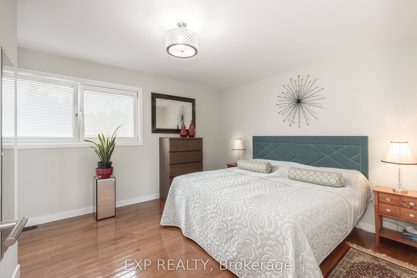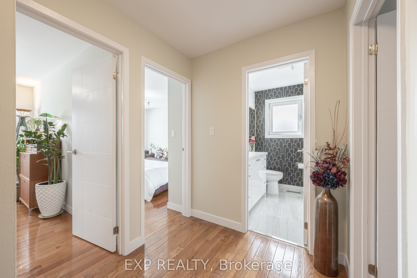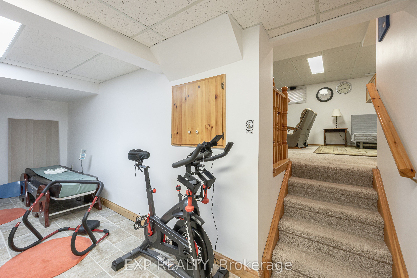
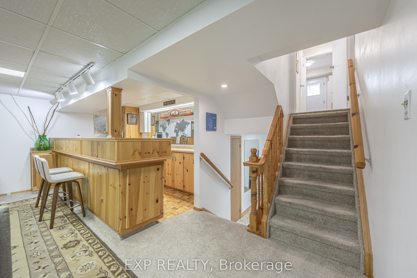
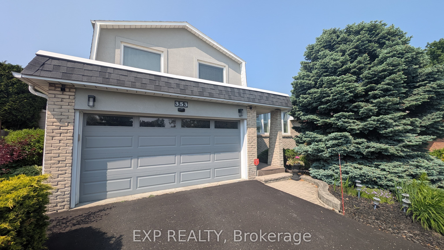
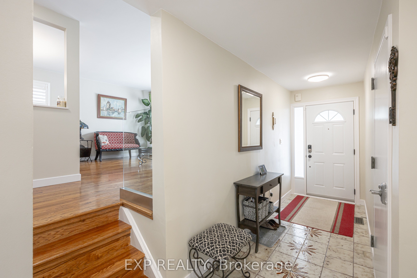
Selling
353 Siena Court, Oshawa, ON L1J 6V5
$899,900
Description
Tucked away on a quiet, private cul-de-sac, this meticulously maintained family residence offers over 2,500 sq ft of thoughtfully designed living space, combining comfort, elegance, and exceptional privacy. This home and features a formal living and dining room, a spacious eat-in kitchen overlooking the cozy family room with a fireplace, and a walkout to a stunning backyard retreat. You'll also find a main floor bathroom, laundry room, convenient side entrance, and direct garage access from the front hall.Upstairs, three generously sized bedrooms and two beautifully updated bathrooms provide ideal space for family living. The fully finished lower level expands the homes versatility with a wet bar, an additional family room, and flexible areas perfect for a home office, guest suite, workout room, or potential in-law suite plus abundant storage. Step outside into your own private oasis, surrounded by tall, mature hedges. Designed for both entertaining and relaxing, the backyard features an inground saltwater pool, interlocking patio with gas BBQ hookup, spacious change house, garden shed, and a dedicated pump house offering resort-style living in your own backyard.
Overview
MLS ID:
E12191775
Type:
Detached
Bedrooms:
3
Bathrooms:
3
Square:
2,250 m²
Price:
$899,900
PropertyType:
Residential Freehold
TransactionType:
For Sale
BuildingAreaUnits:
Square Feet
Cooling:
Central Air
Heating:
Forced Air
ParkingFeatures:
Attached
YearBuilt:
51-99
TaxAnnualAmount:
6557
PossessionDetails:
60-90
Map
-
AddressOshawa
Featured properties

