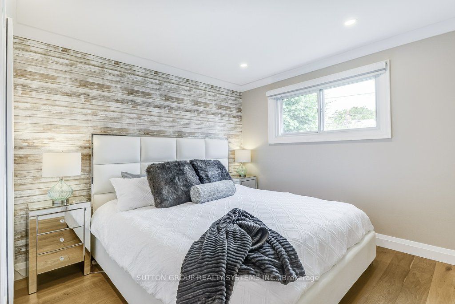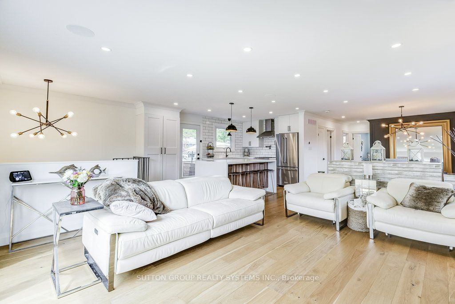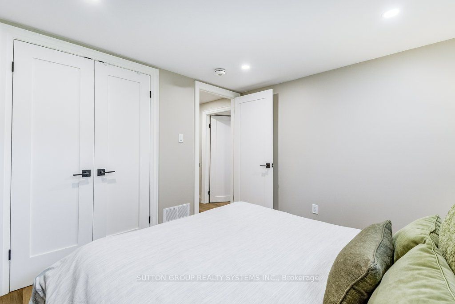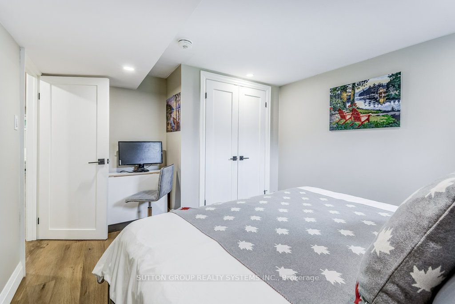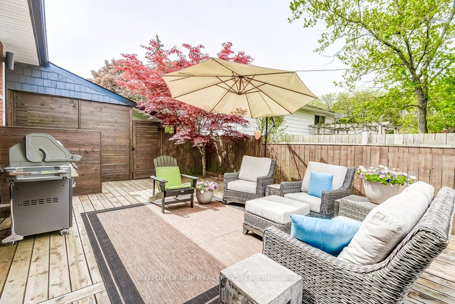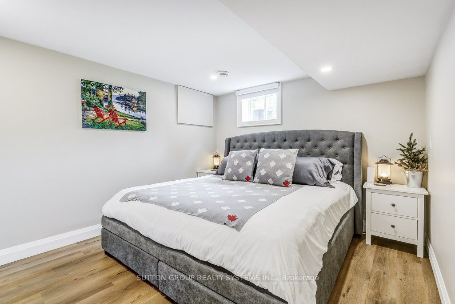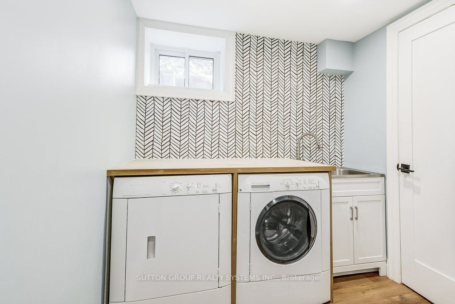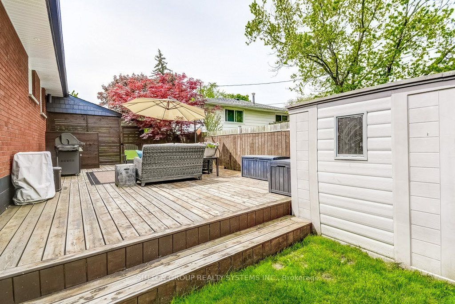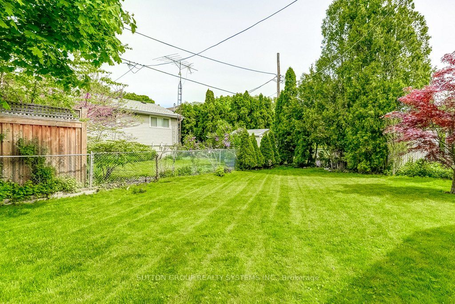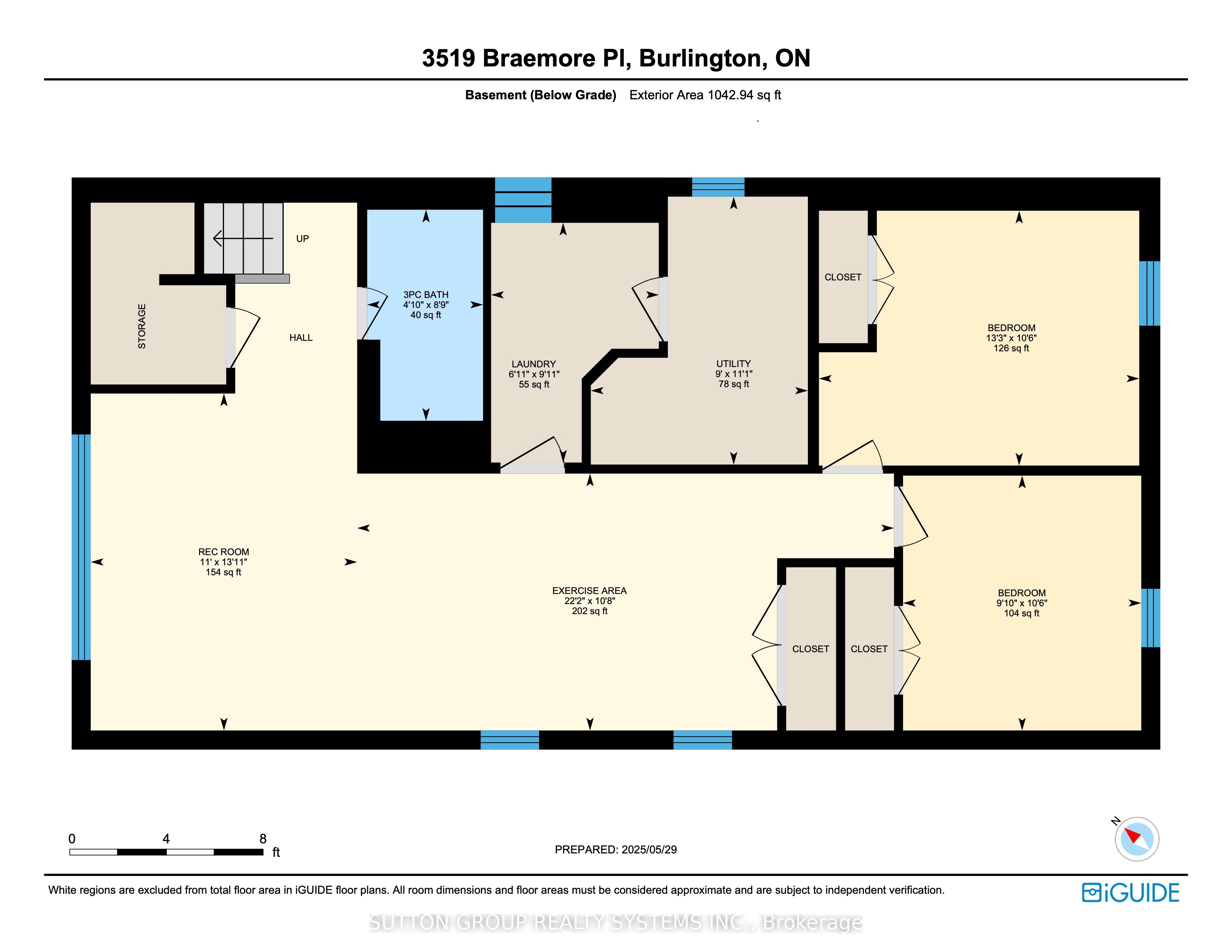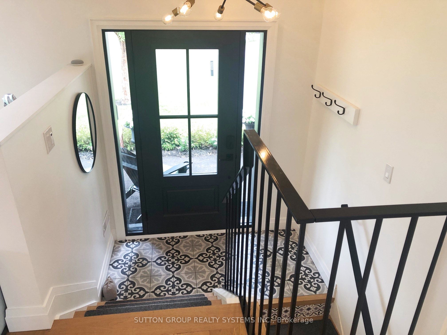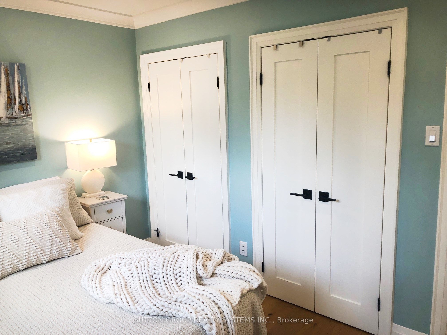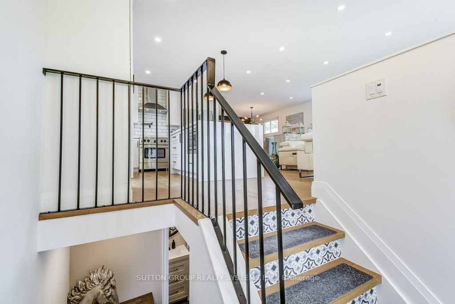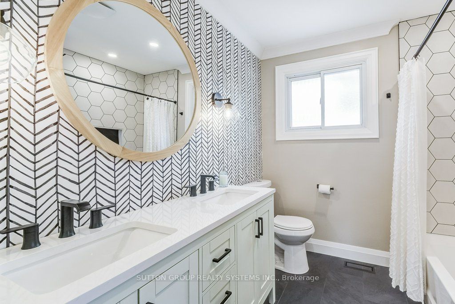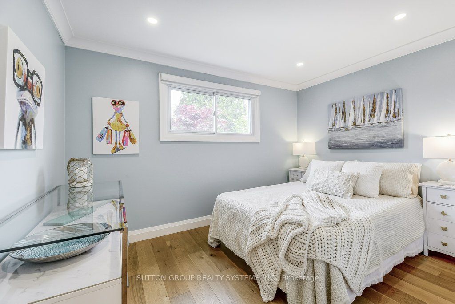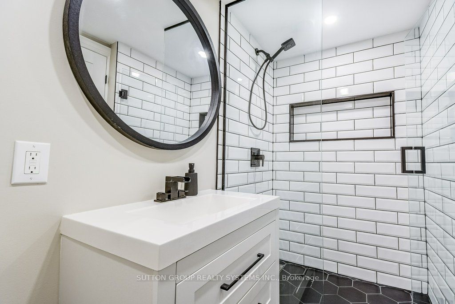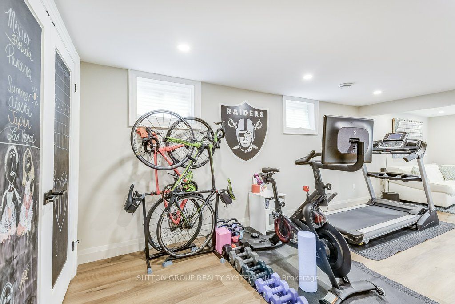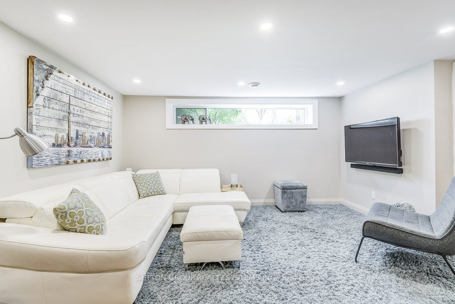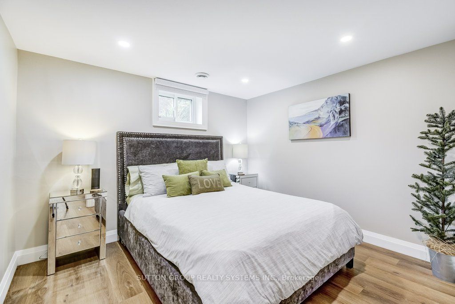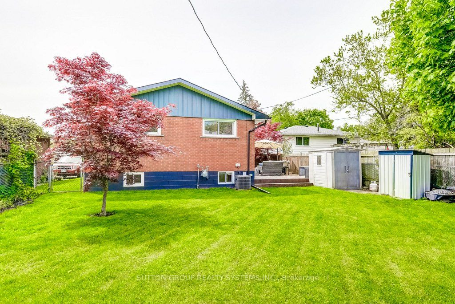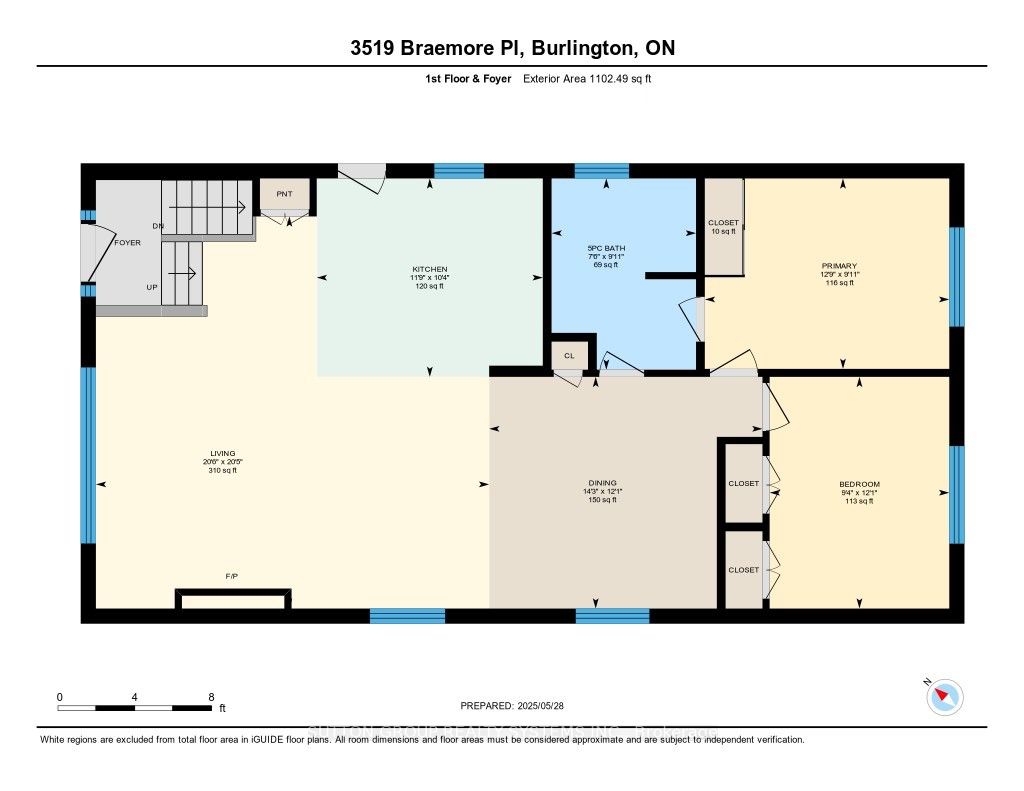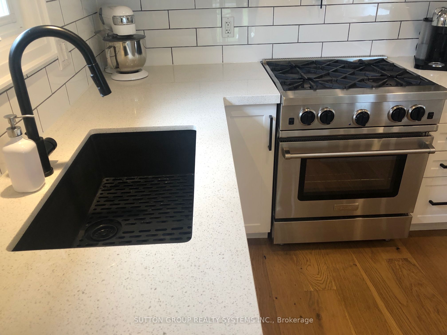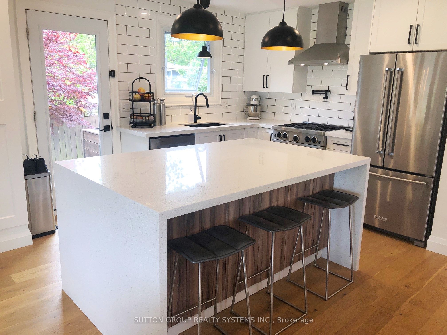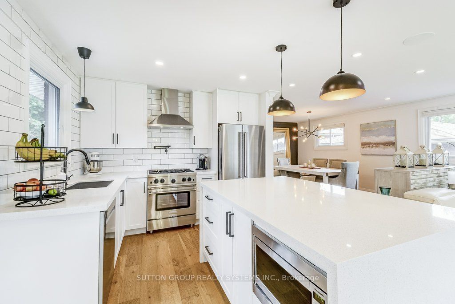
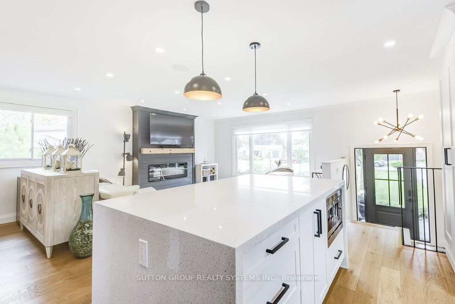
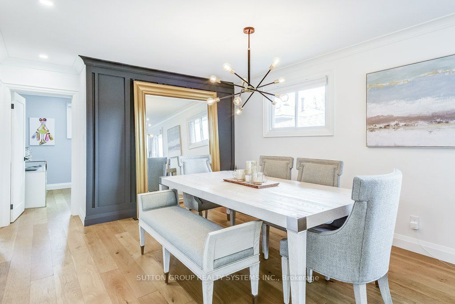
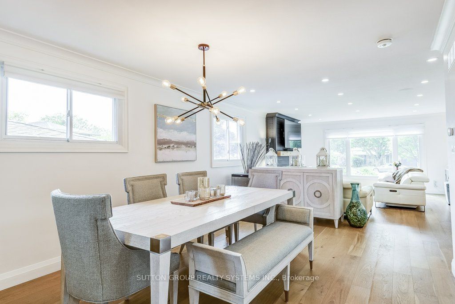
Selling
3519 Braemore Place, Burlington, ON L7N 2N1
$1,249,000
Description
Exceptional Renovation, Light-Filled, Brick 2 + 2 Bedroom Bungalow, Extensive List of Thoughtful Renovations + Improvements. Sprawling main floor ideal for entertaining. Well Located in Desirable South Burlington on a Quiet, Safe Cul-De-Sac! 145' Deep Irregular Lot. Open Concept Kitchen, Quartz Counters & S/S Appliances. Hardwood though-out main floor, Electric Fireplace with Wooden Mantel, Pot Lighting Throughout. Side Door Walkout to Private Deck and Fully Fenced Yard. Finished Lower Level with Two Additional Bedrooms, 3-Piece Bath, Rec Room with Exercise Area, Nicely Finished Laundry Room. Most Renovations done in 2022 including Kitchen, Baths, Flooring, Roof Shingles, Eaves, Soffits, Fascia, Exterior Doors & Deck. 2 Baths, New Driveway(2023), New Front and Side Door Screens, Outdoor Pot Lights and BBQ gas line added+++
Overview
MLS ID:
W12185076
Type:
Detached
Bedrooms:
4
Bathrooms:
2
Square:
1,300 m²
Price:
$1,249,000
PropertyType:
Residential Freehold
TransactionType:
For Sale
BuildingAreaUnits:
Square Feet
Cooling:
Central Air
Heating:
Forced Air
ParkingFeatures:
Carport
YearBuilt:
Unknown
TaxAnnualAmount:
5081.41
PossessionDetails:
TBA
Map
-
AddressBurlington
Featured properties


