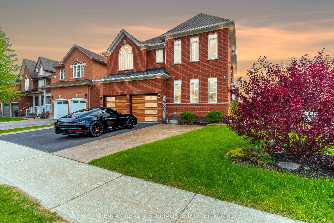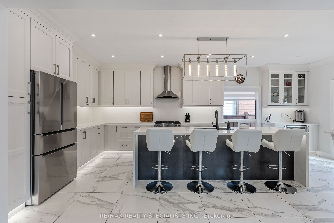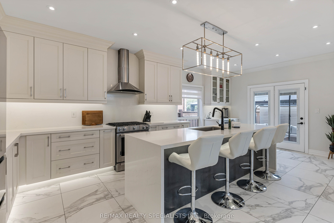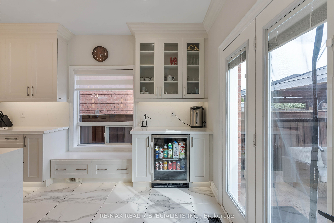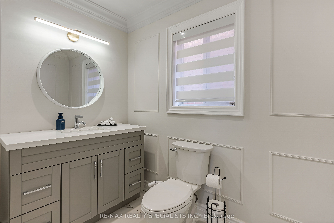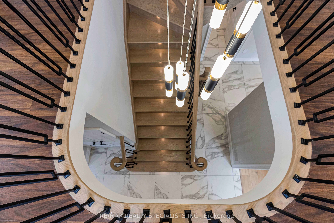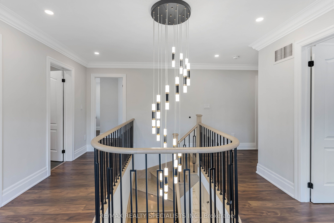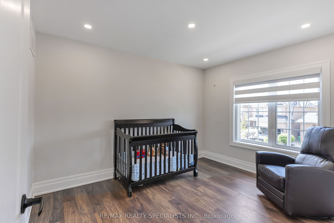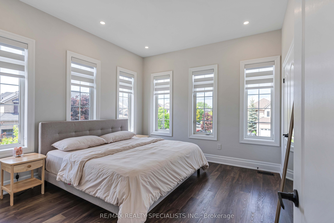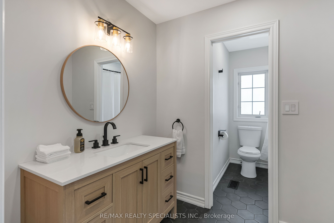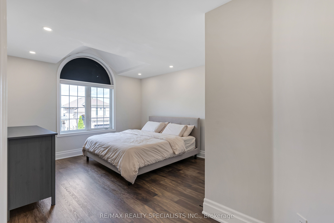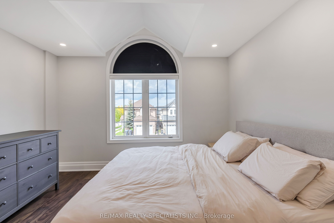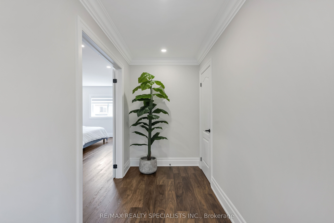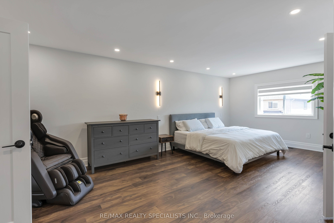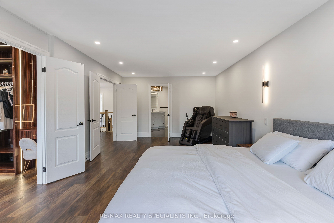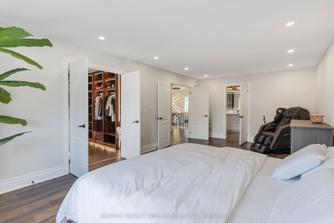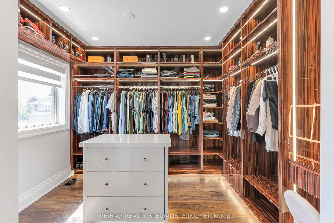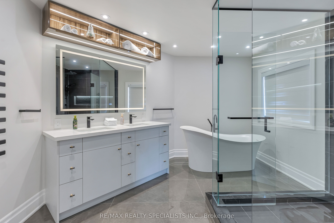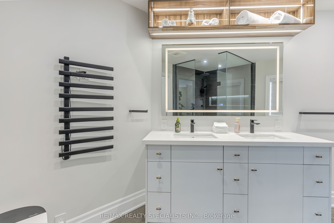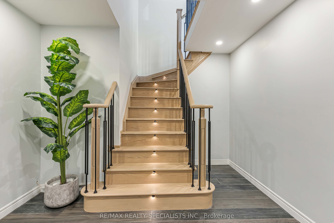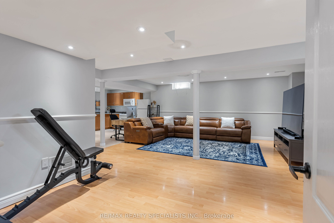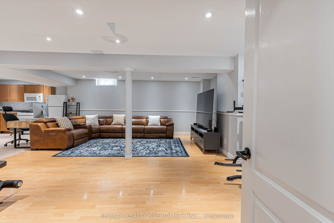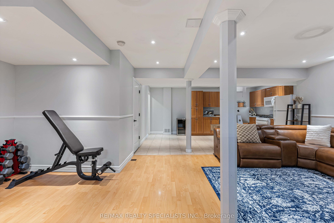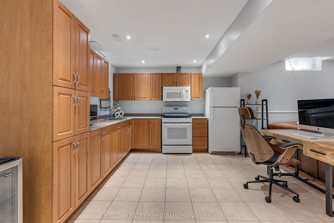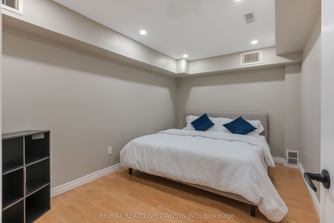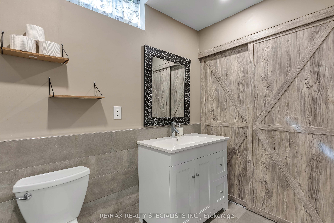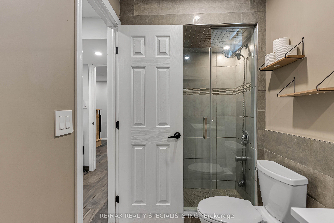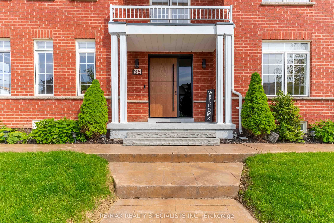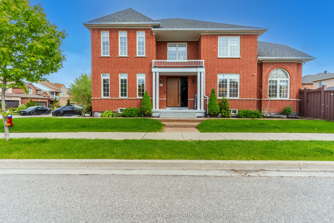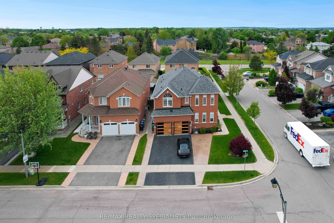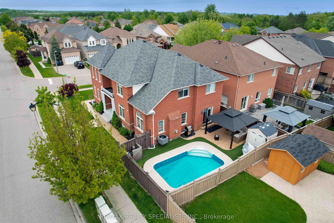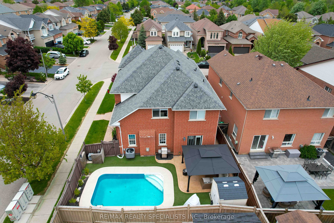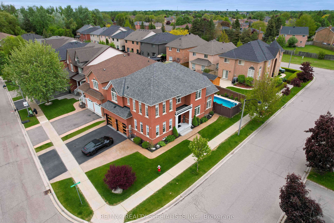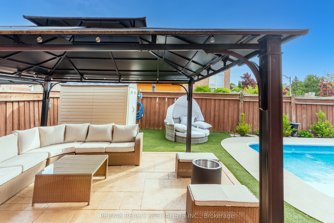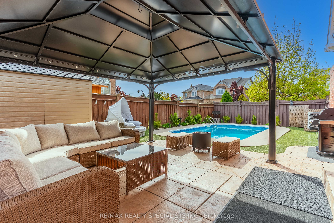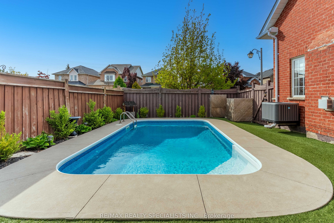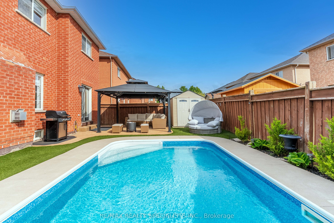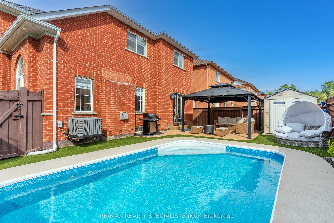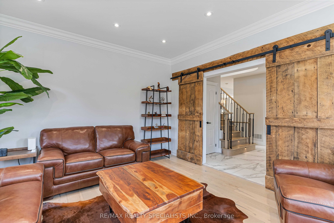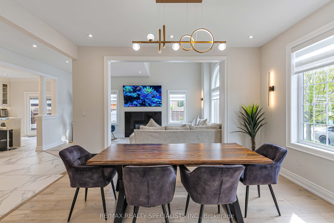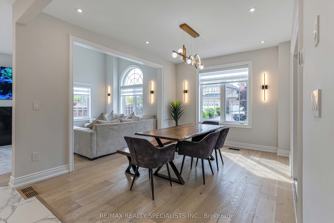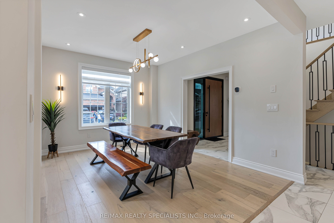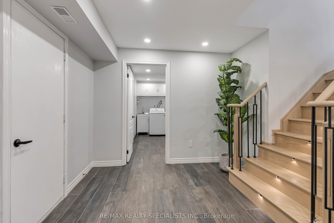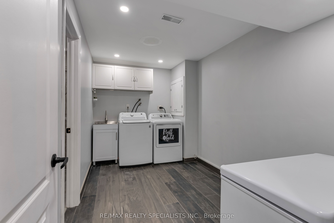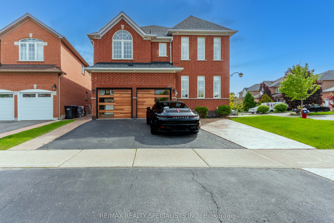
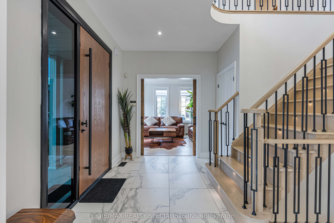
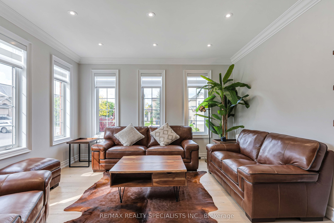
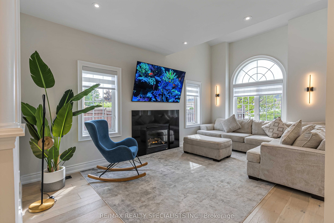
Selling
35 Ewart Street, Caledon, ON L7E 2V4
$1,849,000
Description
Entertainers Dream On Bolton's Prestigious North Hill. Welcome To This Exquisite 4-Bedroom, 4-Bathroom Residence Offering Nearly 3,000 Sqf. Of Beautifully Curated Living Space, Plus A Fully Finished 1,200 Sqf. Basement. Set on a Prime Lot In Bolton's Highly Sought-After North Hill, This Home Showcases Over $250K In Premium Renovations Designed For Luxury Living And Effortless Entertaining. At The Heart of the Home Is a Custom chef's Kitchen Featuring Quartz Countertops, A Waterfall Island, Designer Backsplash, And a Built-In Coffee Bar. Seamlessly Flowing into The Elegant Dining Area, Inviting Family Room, And Stunning South-Facing Backyard with a Heated Saltwater Swimming Pool and Low-Maintenance Artificial Grass. A Spacious Living Room with Large Windows and Custom Barn Doors Makes for A Perfect Home Office or Stylish Lounge. Upstairs, You'll Find Four Generously Sized Bedrooms, Including A Lavish Primary Suite with A Spa-Inspired 5-Piece Ensuite and A Boutique-Style Custom Walk-In Closet. The Finished Basement Adds Exceptional Versatility, Offering A Full Kitchen, Expansive Rec Room, 3-Piece Bath, And Flexible Space for A Gym, Guest Suite, Or Media Room. Additional Highlights Include 9-Ft Ceilings, Porcelain Tile Flooring, Engineered Hardwood with Matching Staircase and Iron Pickets, Electric Zebra Blinds, Smart Thermostat and Lighting, And Direct Access to An Upgraded Double Garage With Epoxy Floors. This Is a Rare Opportunity to Own a Fully Upgraded, Turn-Key Luxury Home In One Of Bolton's Most Desirable Communities.
Overview
MLS ID:
W12189154
Type:
Detached
Bedrooms:
4
Bathrooms:
4
Square:
2,750 m²
Price:
$1,849,000
PropertyType:
Residential Freehold
TransactionType:
For Sale
BuildingAreaUnits:
Square Feet
Cooling:
Central Air
Heating:
Forced Air
ParkingFeatures:
Built-In
YearBuilt:
Unknown
TaxAnnualAmount:
6828.42
PossessionDetails:
30/60 TBD
🏠 Room Details
| # | Room Type | Level | Length (m) | Width (m) | Feature 1 | Feature 2 | Feature 3 |
|---|---|---|---|---|---|---|---|
| 1 | Living Room | Main | 4.25 | 3.99 | Hardwood Floor | Sliding Doors | Crown Moulding |
| 2 | Dining Room | Main | 4.25 | 3.35 | Hardwood Floor | Crown Moulding | Combined w/Kitchen |
| 3 | Kitchen | Main | 3.72 | 6.9 | Porcelain Floor | Quartz Counter | Renovated |
| 4 | Breakfast | Main | 3.72 | 6.9 | Porcelain Floor | Centre Island | W/O To Yard |
| 5 | Family Room | Main | 5.71 | 3.44 | Hardwood Floor | Gas Fireplace | Overlooks Pool |
| 6 | Primary Bedroom | Second | 3.82 | 6.92 | 5 Pc Ensuite | Pot Lights | Walk-In Closet(s) |
| 7 | Bedroom | Second | 3.76 | 5.37 | Vaulted Ceiling(s) | Double Closet | Pot Lights |
| 8 | Bedroom | Second | 3.64 | 4.03 | Vinyl Floor | Pot Lights | Double Closet |
| 9 | Bedroom | Second | 3.67 | 3.08 | Window | Pot Lights | Double Closet |
| 10 | Kitchen | Basement | 3.69 | 5.43 | Open Concept | Ceramic Floor | Pot Lights |
| 11 | Recreation | Basement | 5.97 | 6.91 | Open Concept | Laminate | Pot Lights |
| 12 | Bedroom | Basement | 0 | 0 | Pot Lights | 3 Pc Bath | Laminate |
Map
-
AddressCaledon
Featured properties

