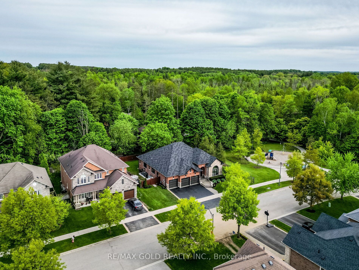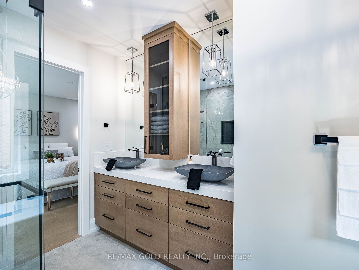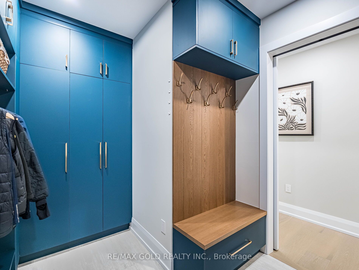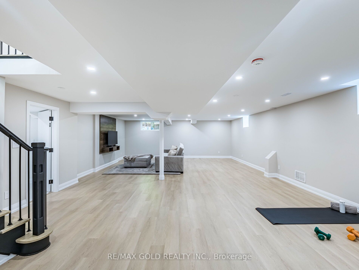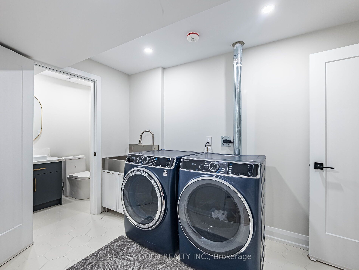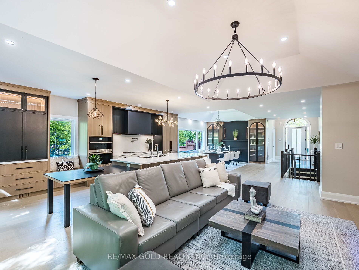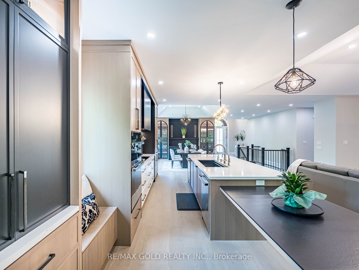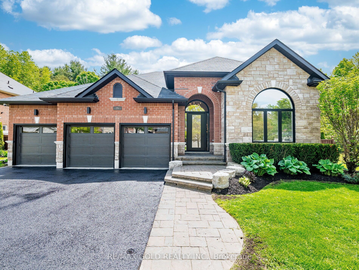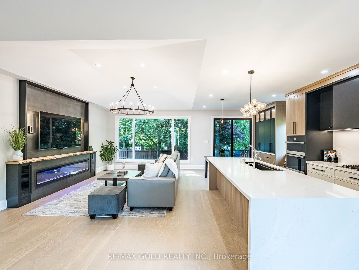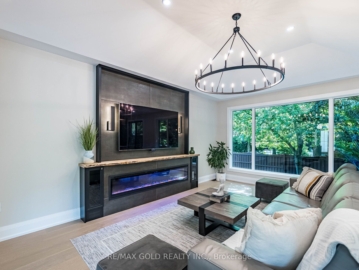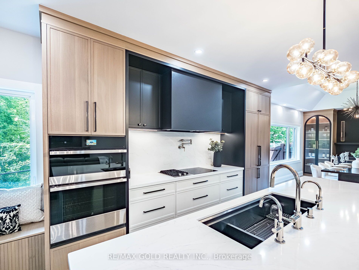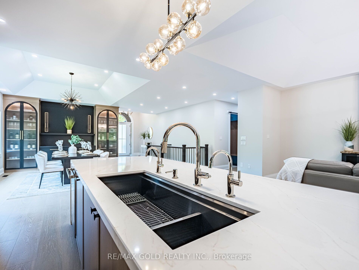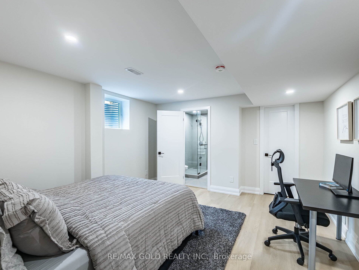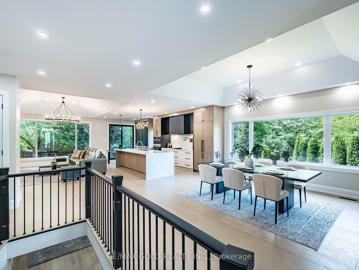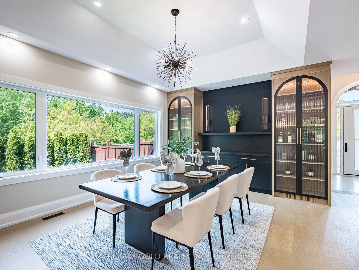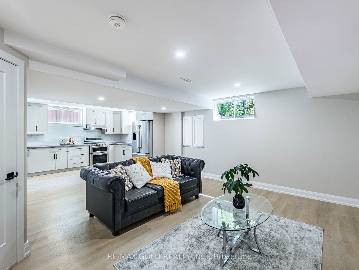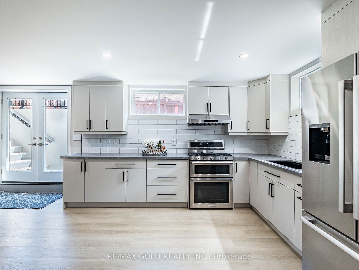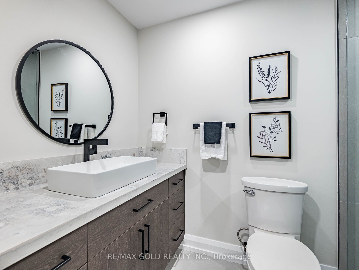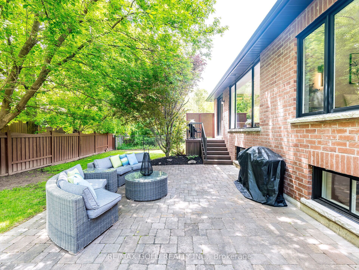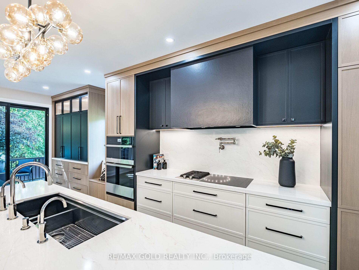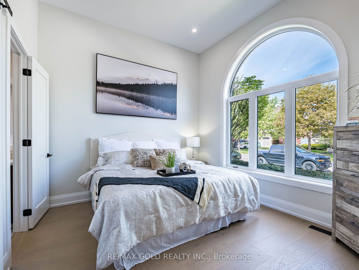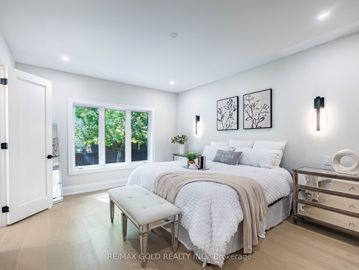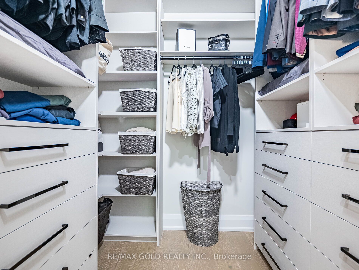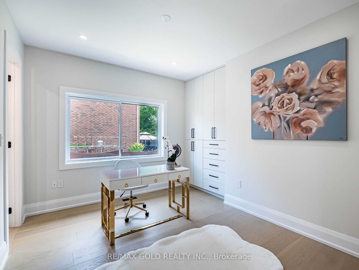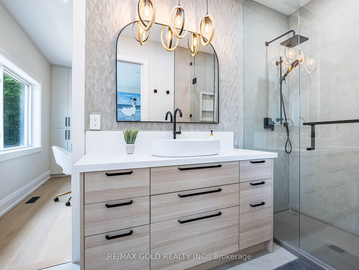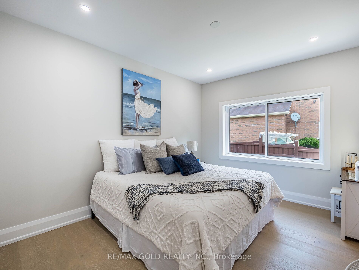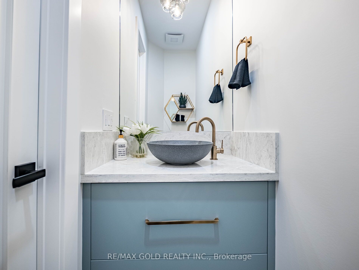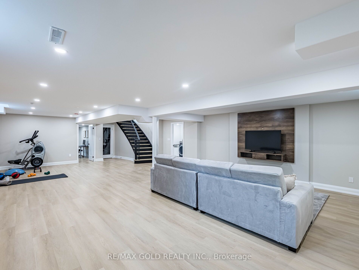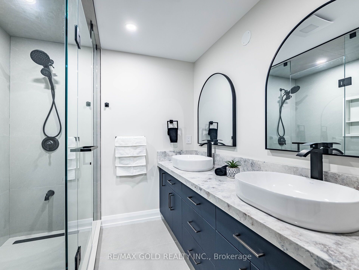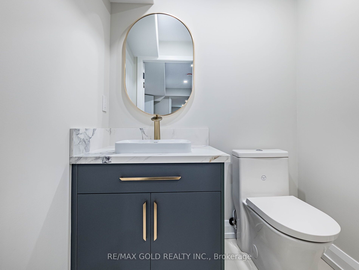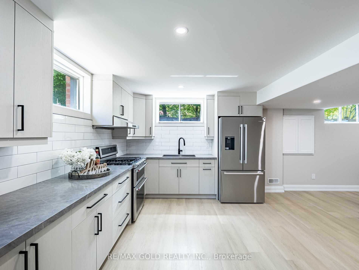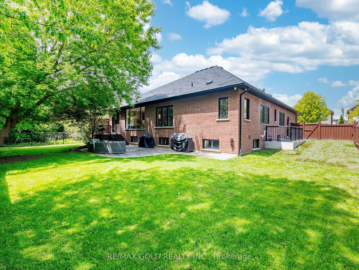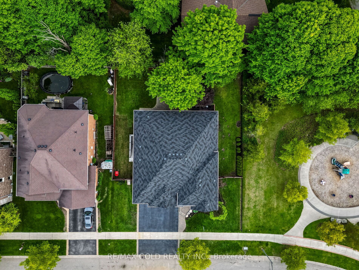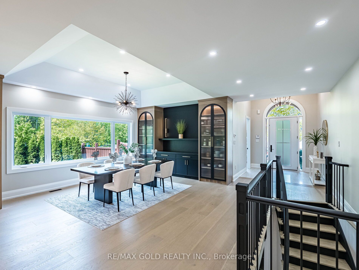
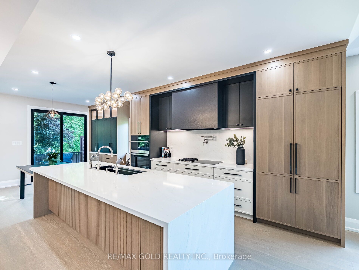
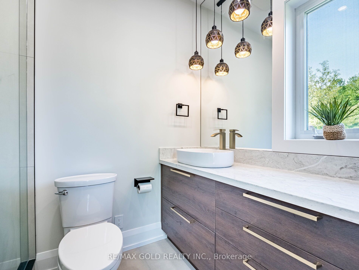
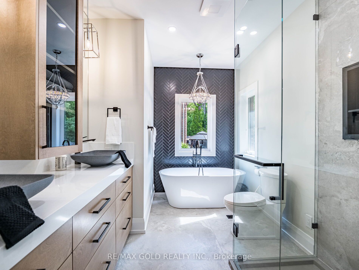
Selling
35 Borland Crescent, Caledon, ON L7C 3M4
$2,249,900
Description
Located on a Quiet, Desirable street siding onto a Park and backing onto Private Wooded lots this fully renovated executive Bungalow in Caledon East offers approx over 5,000 sq ft of luxurious living. Featuring 6 Bedrooms and 7 Bathrooms on a Rare 86-ft wide lot with a 3-car garage, this home blends upscale design with thoughtful function. The main floor boasts soaring 11-ft ceilings in the Foyer, Family Room, Dining Area, and Front Room, complemented by oversized new Windows, Extended Solid Wood90 Doors, and Engineered Oak Hardwood throughout. Each Bedroom includes Custom Closet Cabinetry, while Spa-inspired Baths offer Riobel Shower Systems, 9-ft Solid Glass Shower Doors, and Premium Finishes. Enjoy top-tier Jenn Air and Dacor Appliances, including a 1,200 CFM Hood Vent, Induction and Gas Cooktops, Culligan whole-house water filtration and mineral system, 3 upgraded electrical panels, and all-new designer lighting complete the home. Main Floor Laundry Rough In Available.
Overview
MLS ID:
W12183826
Type:
Detached
Bedrooms:
6
Bathrooms:
7
Square:
2,750 m²
Price:
$2,249,900
PropertyType:
Residential Freehold
TransactionType:
For Sale
BuildingAreaUnits:
Square Feet
Cooling:
Central Air
Heating:
Forced Air
ParkingFeatures:
Built-In
YearBuilt:
6-15
TaxAnnualAmount:
7270
PossessionDetails:
TBA
🏠 Room Details
| # | Room Type | Level | Length (m) | Width (m) | Feature 1 | Feature 2 | Feature 3 |
|---|---|---|---|---|---|---|---|
| 1 | Kitchen | Main | 6.45 | 3.02 | B/I Appliances | Breakfast Area | Open Concept |
| 2 | Living Room | Main | 6.11 | 4.35 | Fireplace | Large Window | Hardwood Floor |
| 3 | Dining Room | Main | 6.21 | 5.25 | Dry Bar | Large Window | Hardwood Floor |
| 4 | Primary Bedroom | Main | 4.7 | 3.92 | 5 Pc Ensuite | Walk-In Closet(s) | Hardwood Floor |
| 5 | Bedroom 2 | Main | 3.11 | 3.64 | 3 Pc Ensuite | Large Window | Hardwood Floor |
| 6 | Bedroom 3 | Main | 3.37 | 4.11 | 3 Pc Ensuite | Large Window | Hardwood Floor |
| 7 | Bedroom 4 | Main | 3.35 | 3.86 | 3 Pc Ensuite | Walk-In Closet(s) | Hardwood Floor |
| 8 | Bedroom 5 | Lower | 4.56 | 4.06 | 4 Pc Ensuite | Walk-In Closet(s) | Large Window |
| 9 | Recreation | Lower | 10.6 | 6.68 | 2 Pc Bath | Laminate | Open Concept |
| 10 | Bedroom | Lower | 4.25 | 4.33 | 3 Pc Bath | Walk-In Closet(s) | Laminate |
| 11 | Family Room | Lower | 5.47 | 5.11 | Large Closet | Fireplace | Laminate |
| 12 | Kitchen | Lower | 6.15 | 3.11 | Walk-Up | Stainless Steel Appl | Laminate |
Map
-
AddressCaledon
Featured properties

