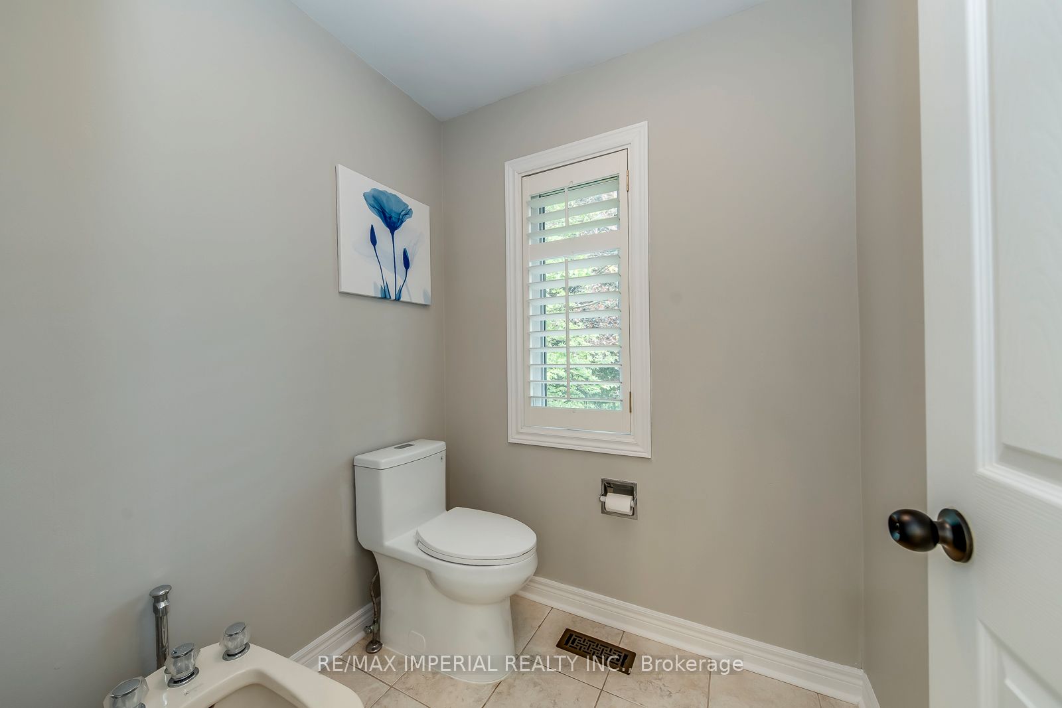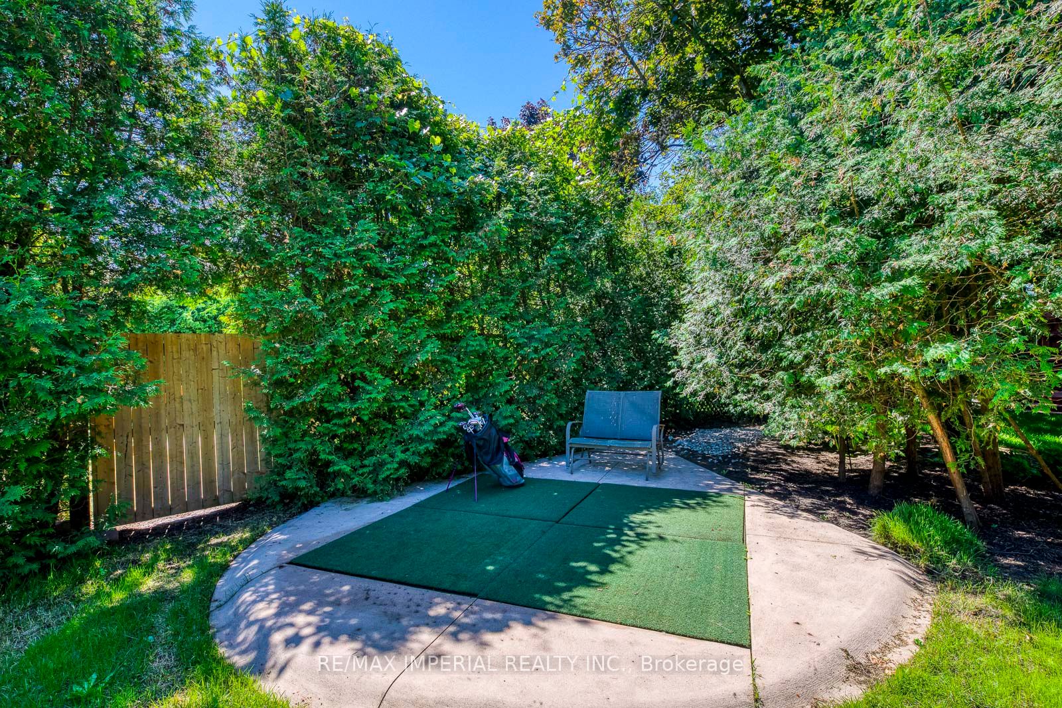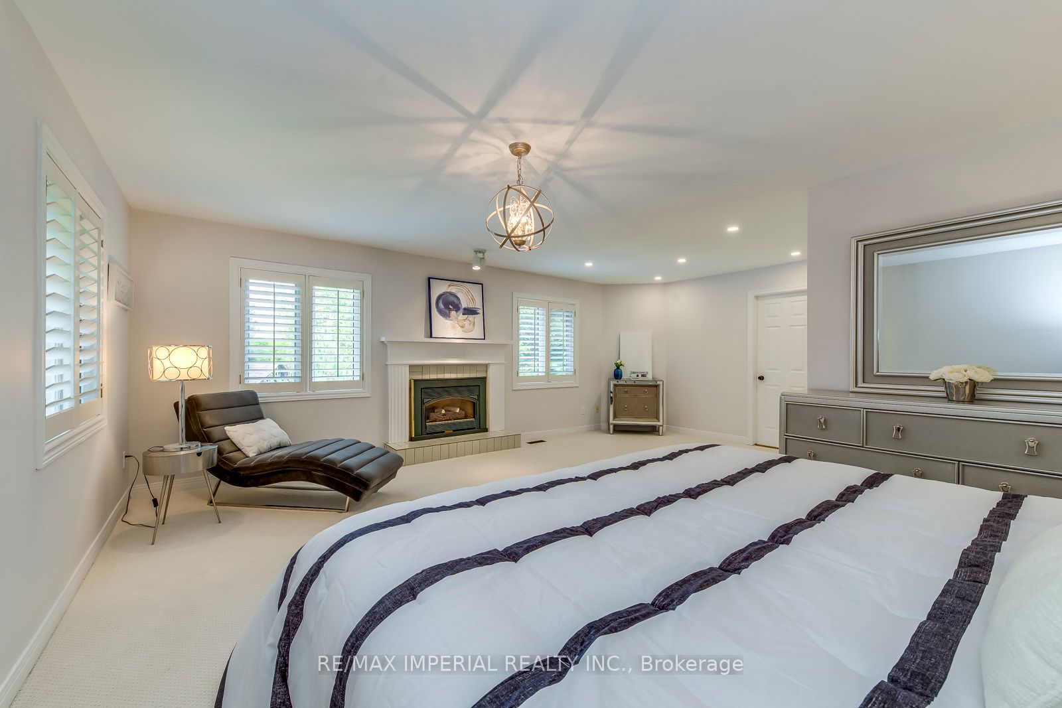
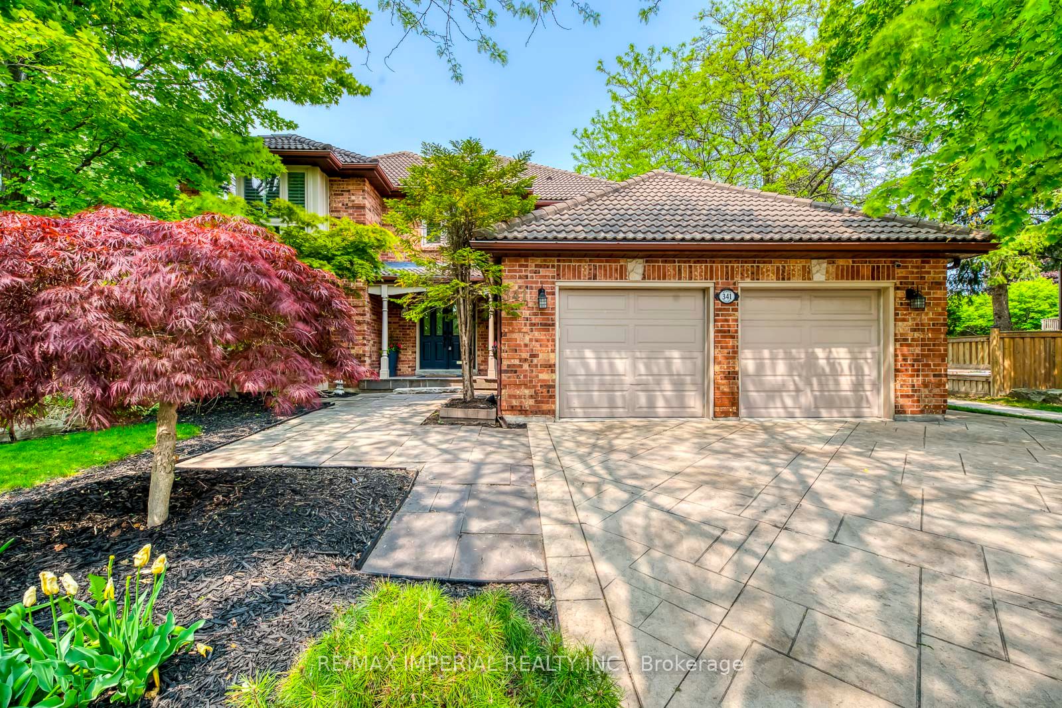
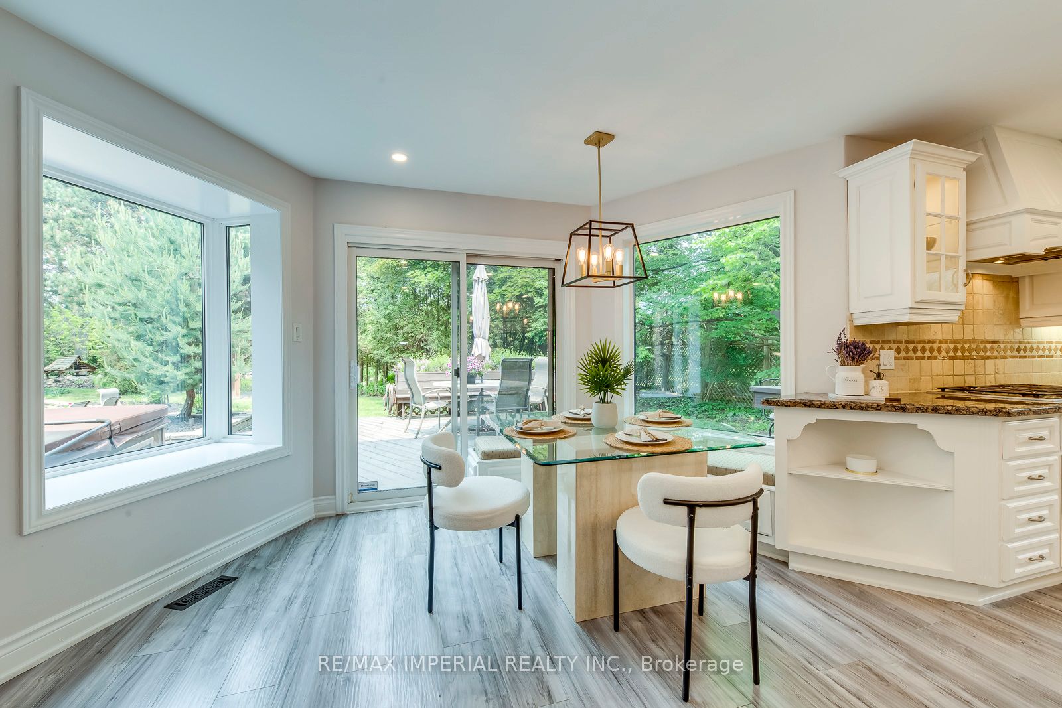

Selling
341 Acacia Court, Oakville, ON L6J 6K5
$2,880,000
Description
Welcome to this stunning 4-bedroom, 5-bath executive home nestled on a rare 0.59-acre lot in Oakville's prestigious Eastlake community. Located on a quiet cul-de-sac with no rear neighbours, this all-brick home features a tiled roof, mature landscaping, and exceptional curb appeal.Inside, you are greeted by a sun-filled living room with floor-to-ceiling windows and a gas fireplace, a formal dining room perfect for entertaining, and a spacious cream-toned chefs kitchen with granite counters, a large centre island, and abundant cabinetry. The family room with its own fireplace, along with the bright breakfast area, opens onto a resort-style backyard.Step outside to your own private oasis featuring a pool, hot tub, pond, pergola, and a beautifully landscaped golf practice area with putting green and sand traps, perfect for relaxing or hosting family and friends.The main level also includes a dedicated office, powder room, and a laundry/mudroom with garage and side-door access.Upstairs, the luxurious primary suite offers a seating area with fireplace, a custom walk-in closet, and a spa-like 6-piece ensuite. Three additional bedrooms are generously sized and include either private or Jack & Jill bath access.A finished basement adds a large recreation room, 3-piece bath, and ample storage.Located within top-ranked school zones (EJ James & Oakville Trafalgar), and just minutes from GO Transit, highways, and all major amenities.Don't miss this rare opportunity to own a private resort-style home in one of Oakville's most sought-after communities.Book your showing today!
Overview
MLS ID:
W12194642
Type:
Detached
Bedrooms:
4
Bathrooms:
5
Square:
4,250 m²
Price:
$2,880,000
PropertyType:
Residential Freehold
TransactionType:
For Sale
BuildingAreaUnits:
Square Feet
Cooling:
Central Air
Heating:
Forced Air
ParkingFeatures:
Attached
YearBuilt:
31-50
TaxAnnualAmount:
16927.07
PossessionDetails:
Flexible
Map
-
AddressOakville
Featured properties










