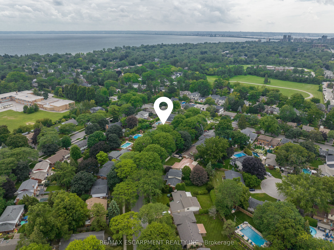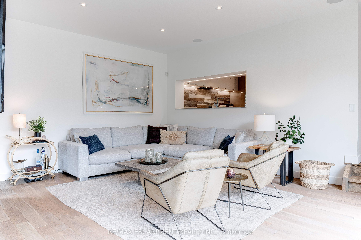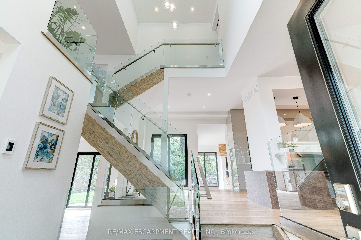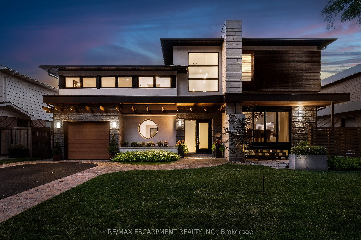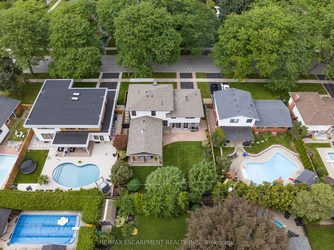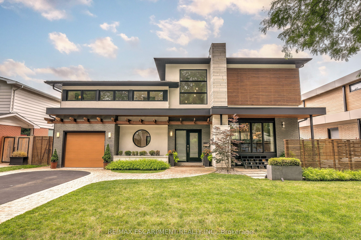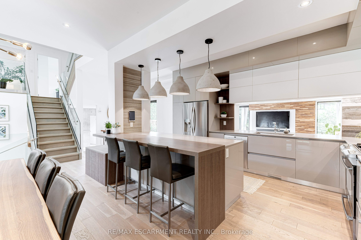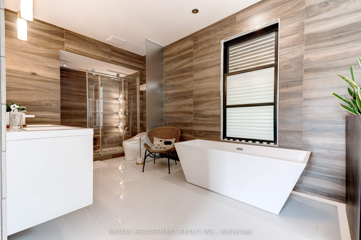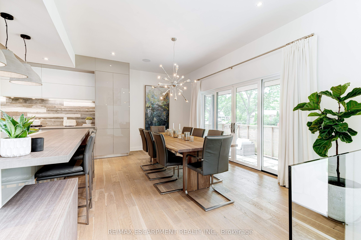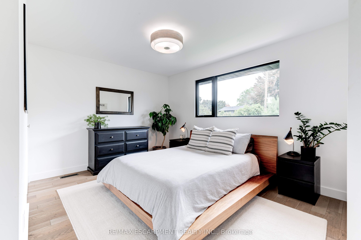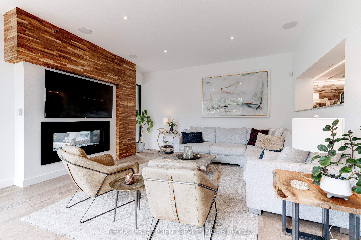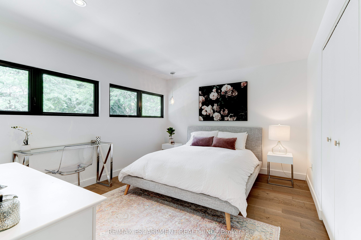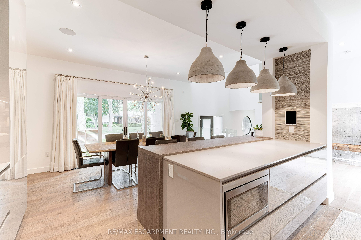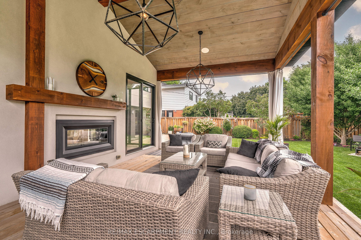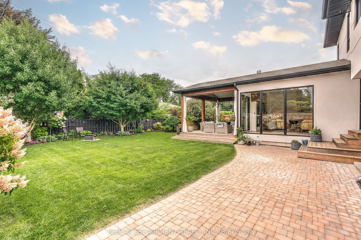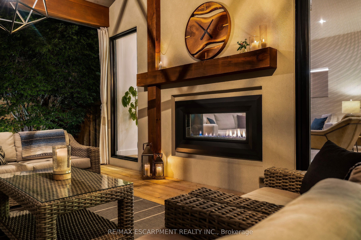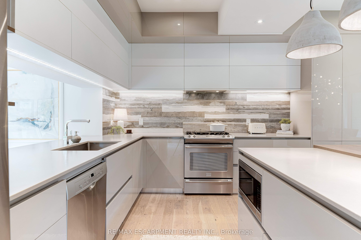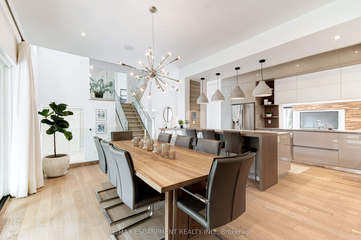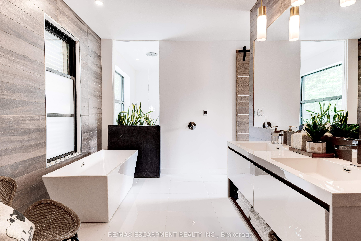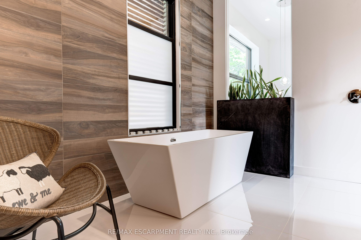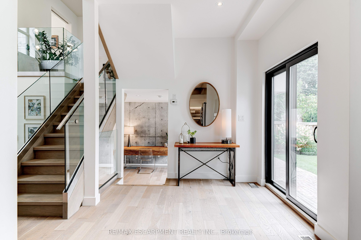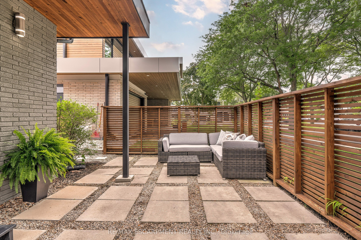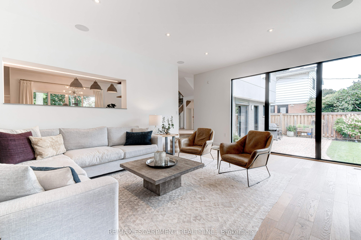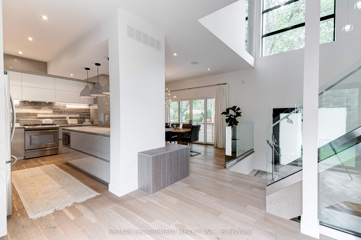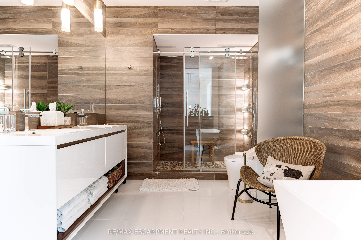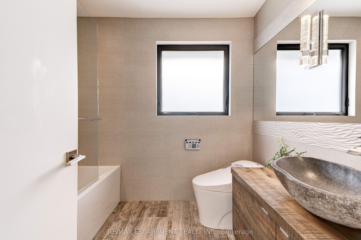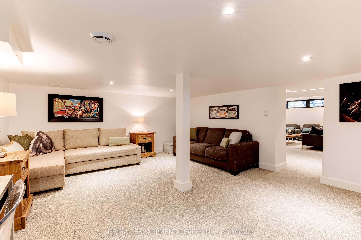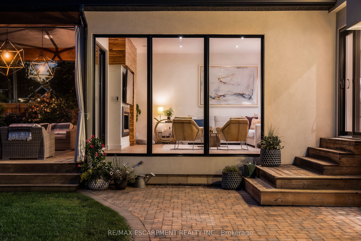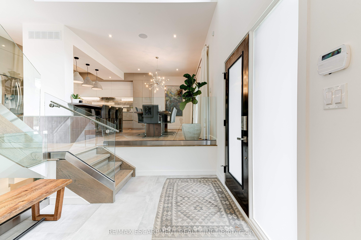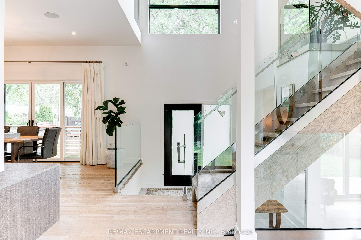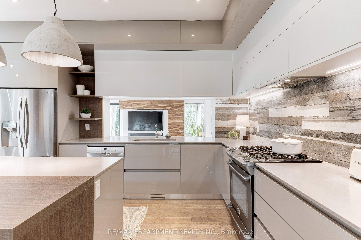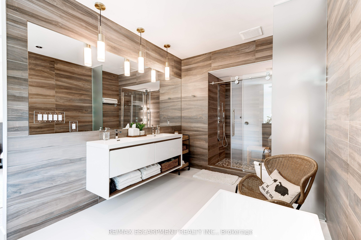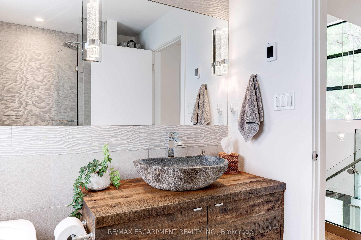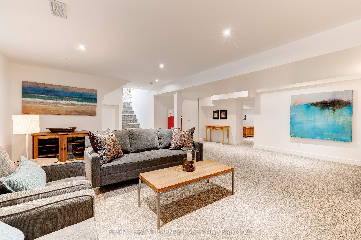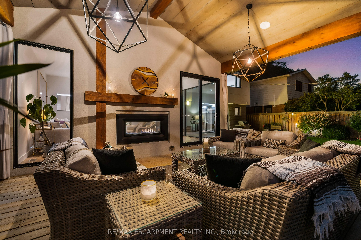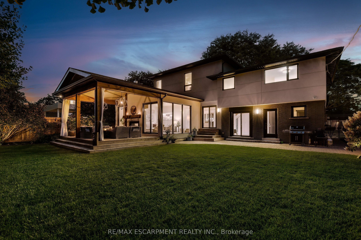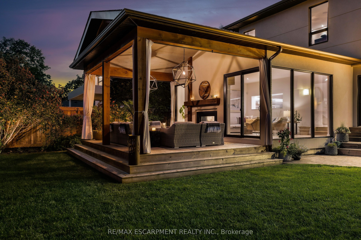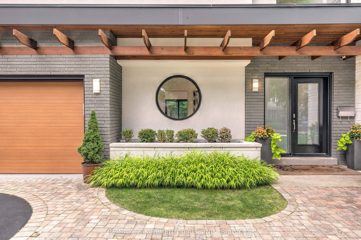
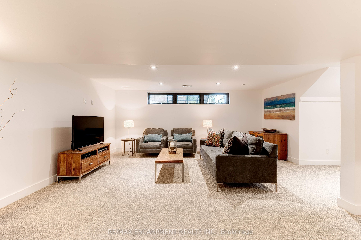
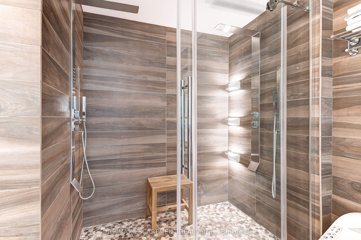
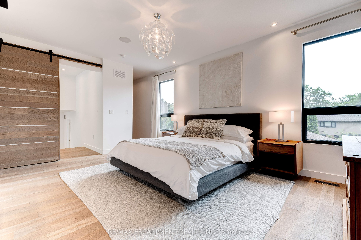
Selling
3362 Guildwood Drive, Burlington, ON L7N 1L5
$2,499,900
Description
Modern sophistication in South Burlington! Roseland reno - easily mistaken for a new custom home. Situated on a quiet, tree lined street, exterior features natural elements of wood, stone & concrete. Impressive multi-level foyer greets you on entry, heated tile flooring & stunning tiered chandelier-1 of many contemporary lighting fixtures to catch your eye. Chef's kitchen with central island overlooks the dining area-ideal for entertaining. Custom Italian Muti cabinetry, Caesarstone counters & concrete pendant lights. The sunken living room off the kitchen has a double-sided fireplace, floor-to-ceiling windows & connects to the expansive covered porch. Multi sliding glass doors allow for easy indoor-outdoor living & abundance of natural light. Home office is quietly tucked away, along with a guest powder room & convenient mud room. Primary is sure to impress - walk-in closet & private ensuite that could rival any 5-star hotel! The fully-finished LL offers ample additional living space, including a rec room & a games/lounge room. Spacious backyard could easily accommodate a future inground pool. Located in the Tuck/Nelson school district close to amenities & the lake. Homes of this calibre don't come around often!
Overview
MLS ID:
W12059804
Type:
Detached
Bedrooms:
3
Bathrooms:
3
Square:
2,250 m²
Price:
$2,499,900
PropertyType:
Residential Freehold
TransactionType:
For Sale
BuildingAreaUnits:
Square Feet
Cooling:
Central Air
Heating:
Forced Air
ParkingFeatures:
Attached
YearBuilt:
Unknown
TaxAnnualAmount:
10467
PossessionDetails:
Flexible
Map
-
AddressBurlington
Featured properties

