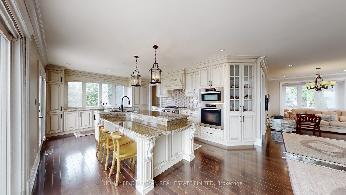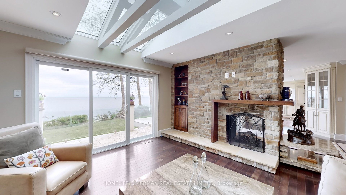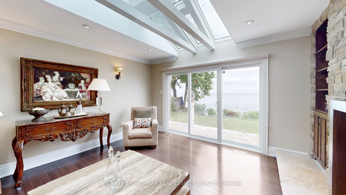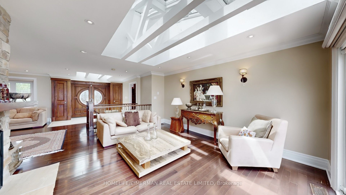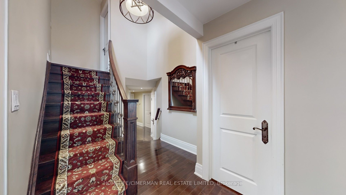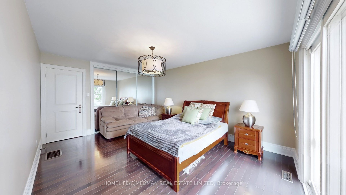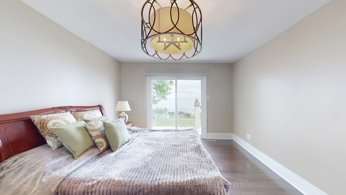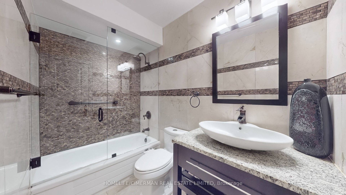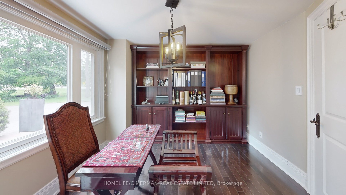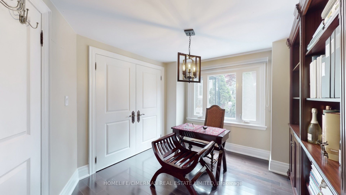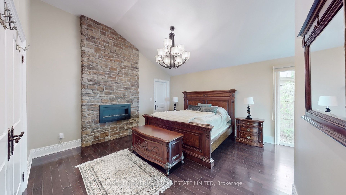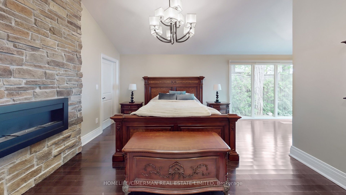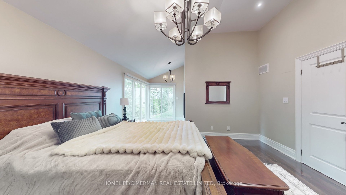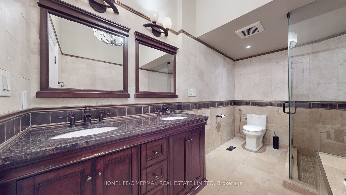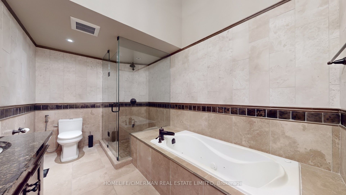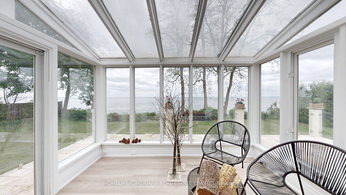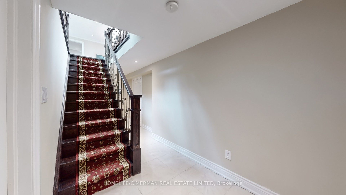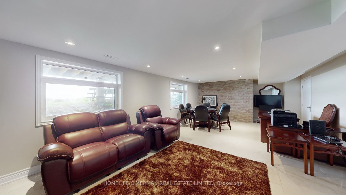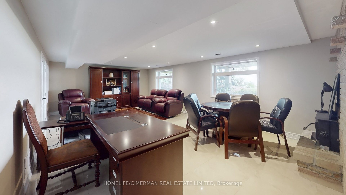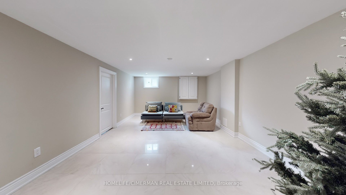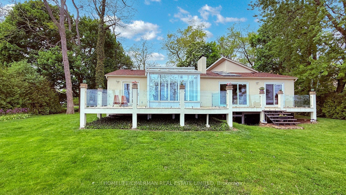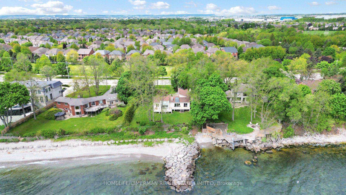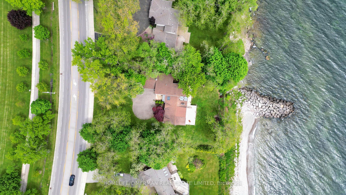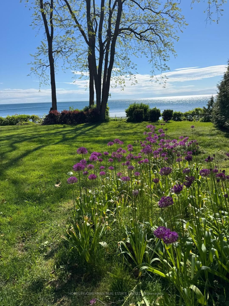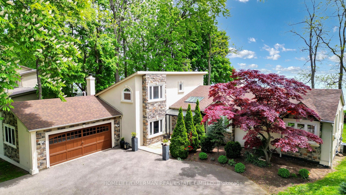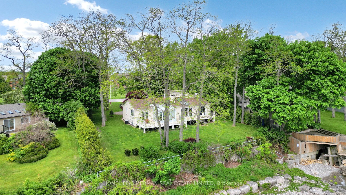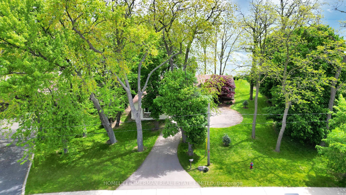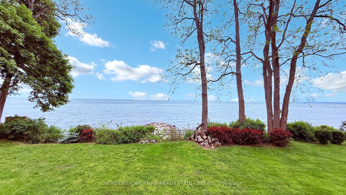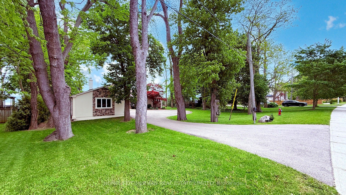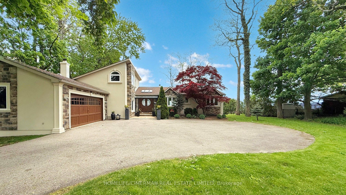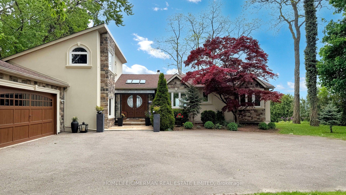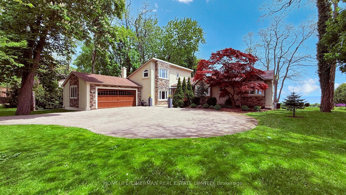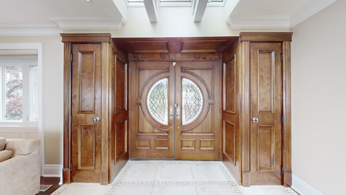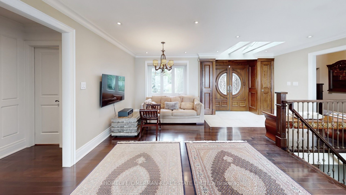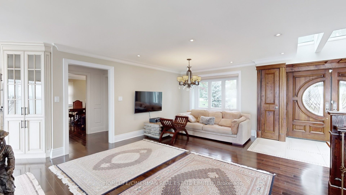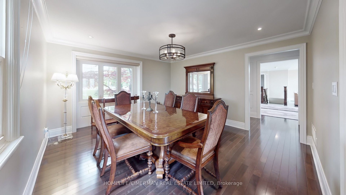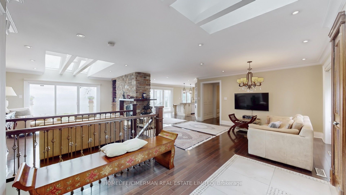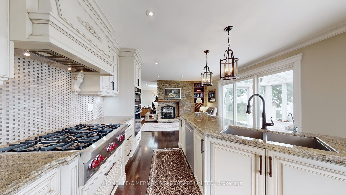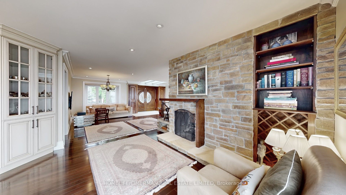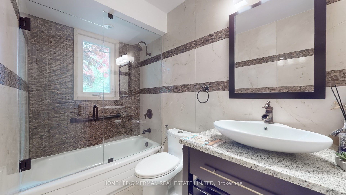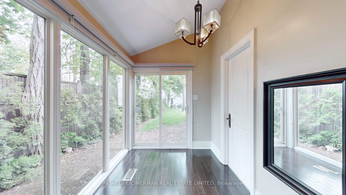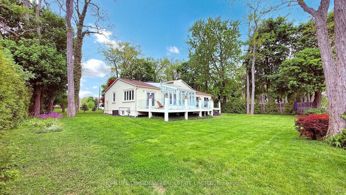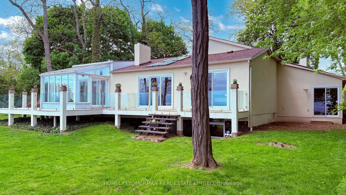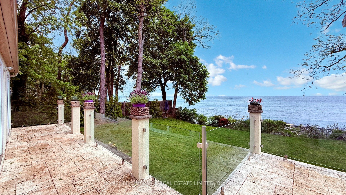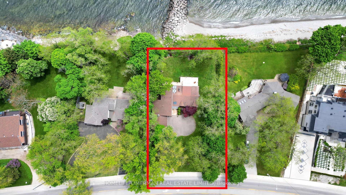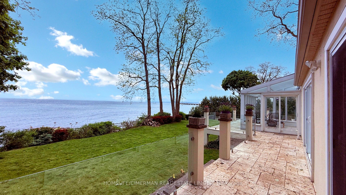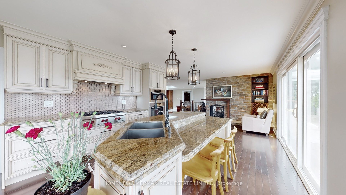
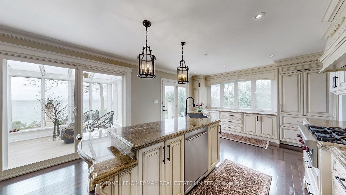
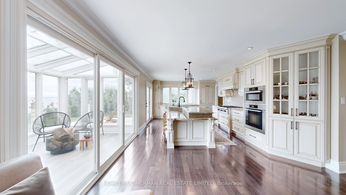

Selling
3346 Lakeshore Road, Oakville, ON L6L 6S6
$5,800,000
Description
Welcome to 3346 Lakeshore Rd W an extraordinary residence nestled in the most prestigious of Oakville. The most Southerly piece of privately Waterfront property, in one of the most beautiful neighbourhoods. This stunning home offers a rare approximately 100-foot Lake frontage, delivering total privacy and unmatched curb appeal in a truly elite setting. Boasting 4+1 bedrooms and 4 bathrooms, the home features complete customization and designer finishes throughout. A spectacular custom kitchen is equipped with top-of-the-line stainless steel appliances, a large island, Granite/Marble counters, with open Concept Flr Plan, Drenched W/ Lake View. All bathrooms have also been renovated with luxurious, high-end finishes. The main floor showcases rich hardwood floors, a Skylight, the formal living and dining areas Open Concept, while the spacious family room, highlighted by a fireplace and custom, opens directly to your own private backyard oasis. Step outside to a resort-style retreat featuring a Backyard with Lakeview, and mature trees offering complete privacy and tranquility. Master Ensuite W/ Maax Jet Tub, the oversized primary suite offers a luxurious ensuite and a spacious closet, and a Laveview. The finished basement is a dream recreation space for families and work. Private beach and South Shell Park public beach, Waterfront Trails, leash-free dog park and Skateboard park! The Benefits & Beauty Of A New Seawall Without The Burden Of Ongoing Maintenance(Non-Reparian), Open Greenspace across the road, NO NEIGHBOURS FRONT OR BACK.
Overview
MLS ID:
W12213506
Type:
Detached
Bedrooms:
5
Bathrooms:
4
Square:
2,750 m²
Price:
$5,800,000
PropertyType:
Residential Freehold
TransactionType:
For Sale
BuildingAreaUnits:
Square Feet
Cooling:
Central Air
Heating:
Forced Air
ParkingFeatures:
Attached
YearBuilt:
31-50
TaxAnnualAmount:
18144
PossessionDetails:
T.B.A.
Map
-
AddressOakville
Featured properties

