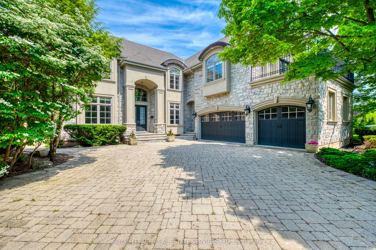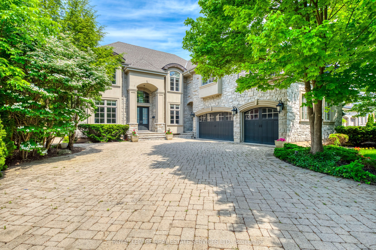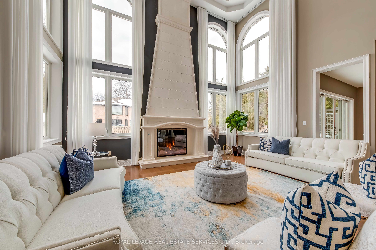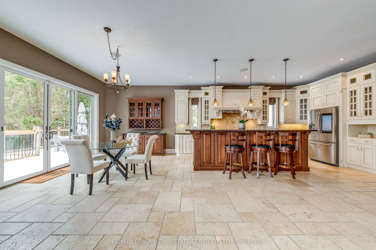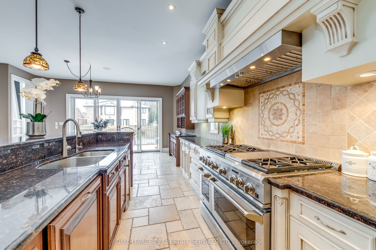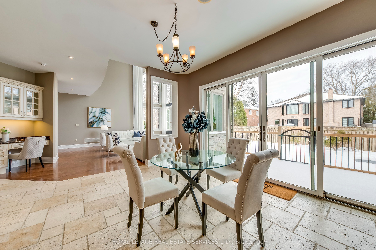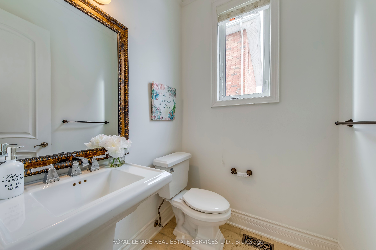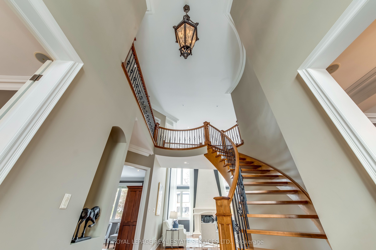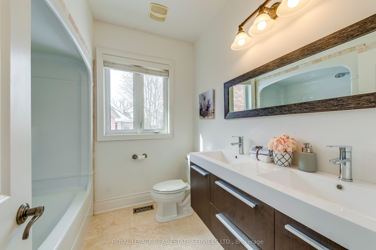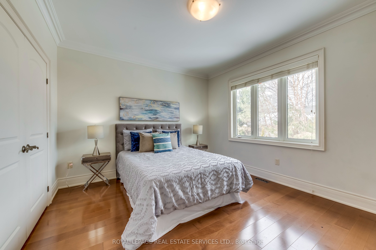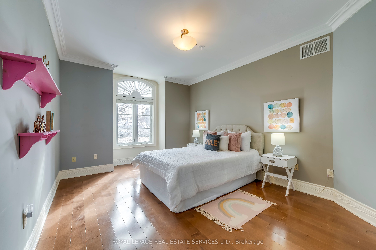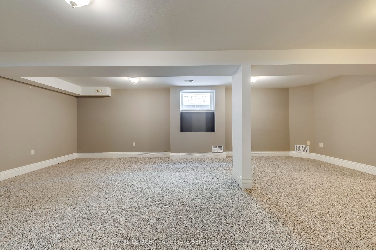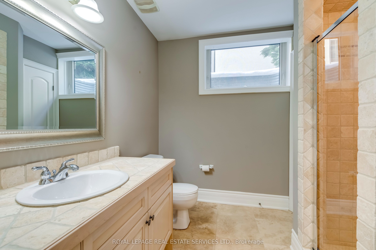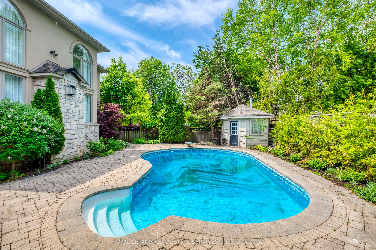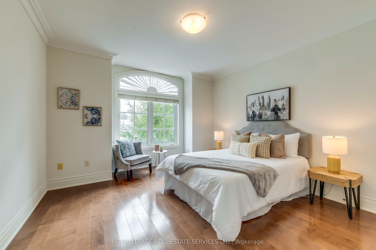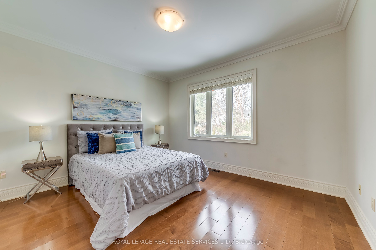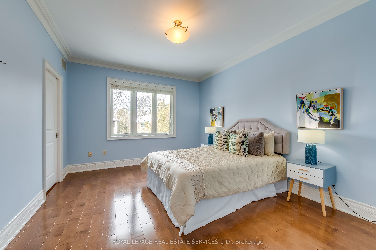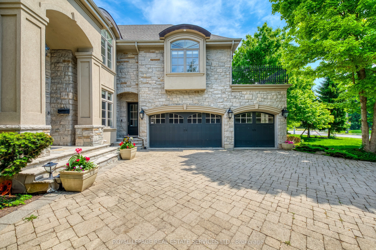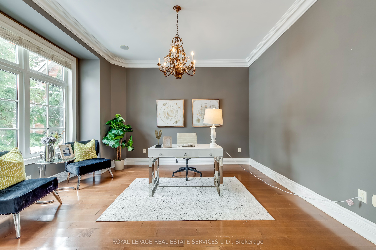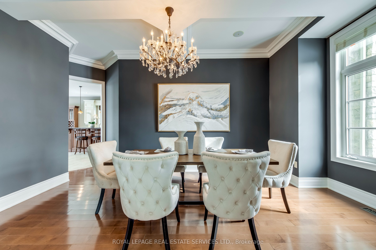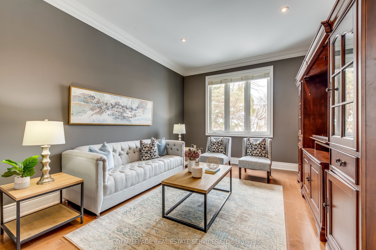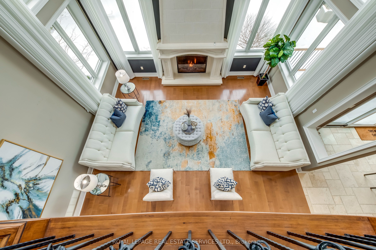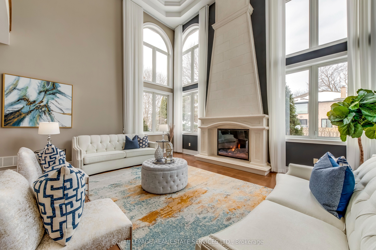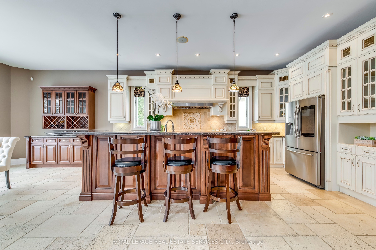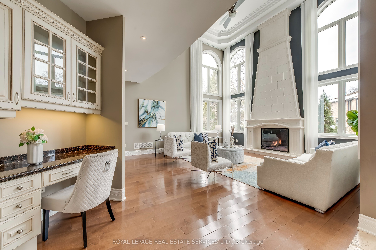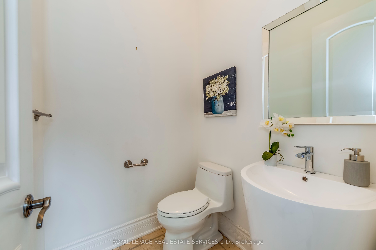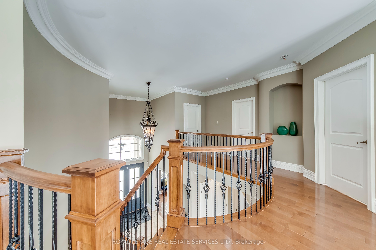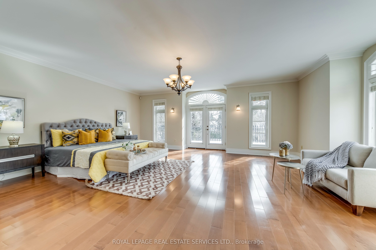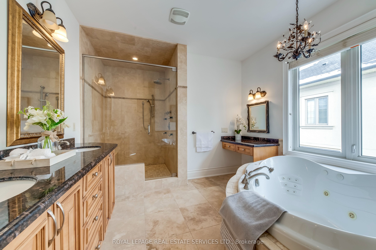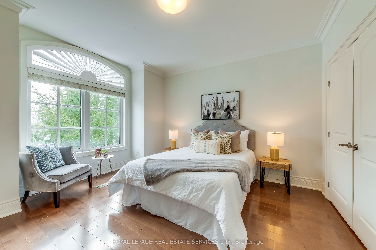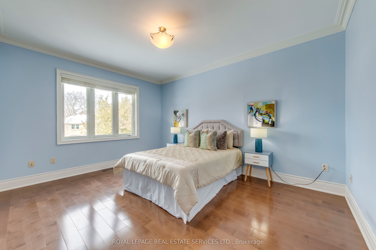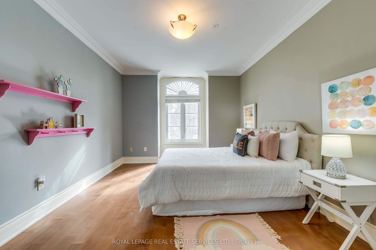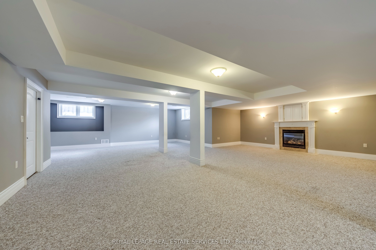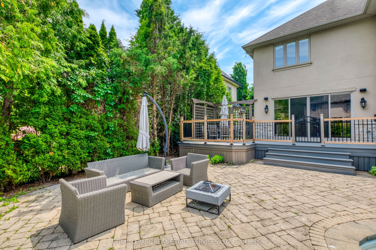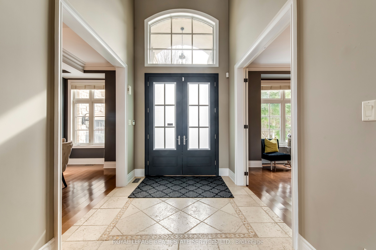
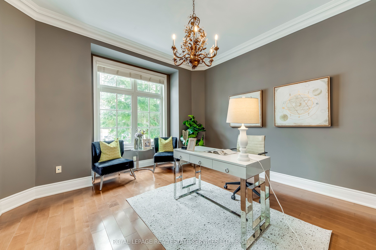
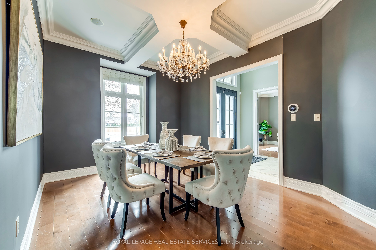
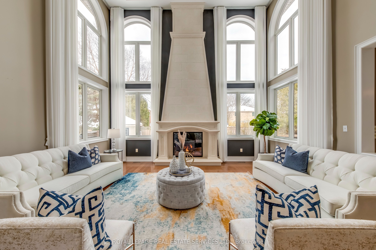
Selling
3341 Lakeshore Road, Burlington, ON L7N 1B1
$3,750,000
Description
Exquisite Custom Home in Prestigious Roseland.This meticulously crafted custom home offers over 5,000 sq. ft. of above ground space, featuring 5 spacious bedrooms and 6 luxurious baths. The stunning two-storey family room boasts soaring windows with breathtaking views of the private, manicured backyard, complete with an in-ground saltwater pool and multiple patio areasperfect for entertaining.Designed for both elegance and functionality, this home includes a private den, a separate family room, and a finished lower level. The gourmet kitchen is open and expansive, complemented by custom moldings, solid doors, and high-end finishes throughout. The oversized primary suite features a spa-like ensuite and a private balcony, offering a tranquil retreat.Additional highlights include main-floor laundry, in-ground sprinklers, two gas fireplaces, and a beautifully finished lower level. Nestled in the prestigious Roseland neighborhood, this home is just moments from the lake and within the sought-after Nelson High School district. A truly exceptional property that must be seen!
Overview
MLS ID:
W12206043
Type:
Detached
Bedrooms:
5
Bathrooms:
6
Price:
$3,750,000
PropertyType:
Residential Freehold
TransactionType:
For Sale
BuildingAreaUnits:
Square Feet
Cooling:
Central Air
Heating:
Forced Air
ParkingFeatures:
Attached
YearBuilt:
16-30
TaxAnnualAmount:
16655
PossessionDetails:
flexible
Map
-
AddressBurlington
Featured properties

