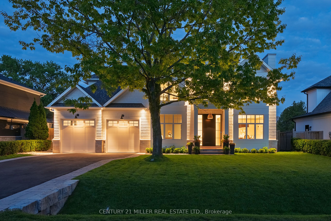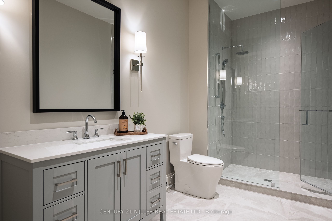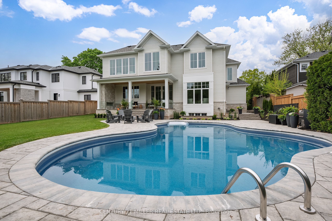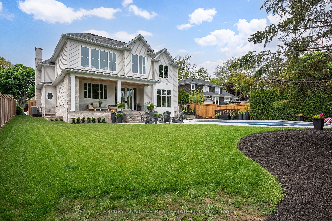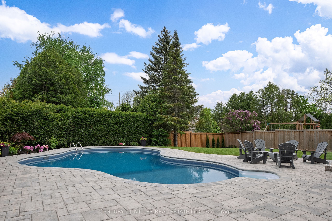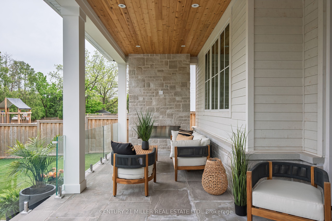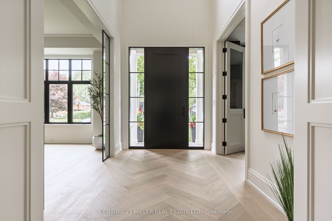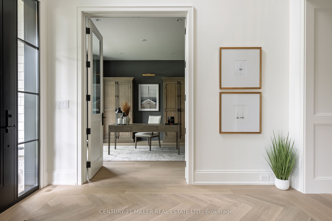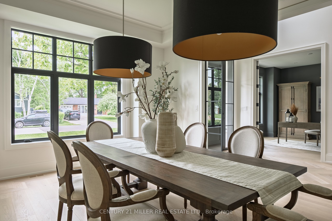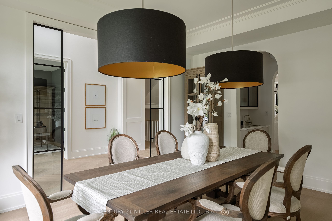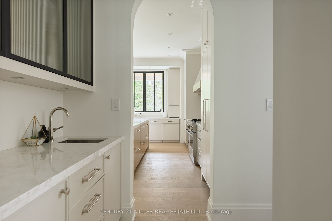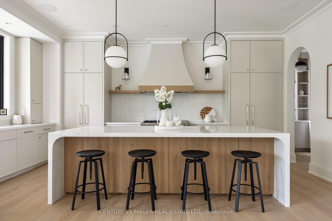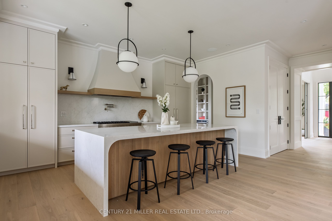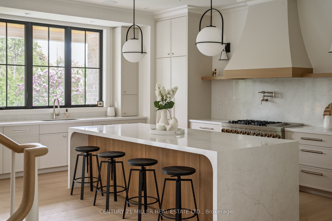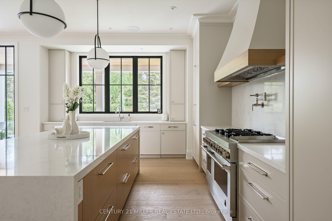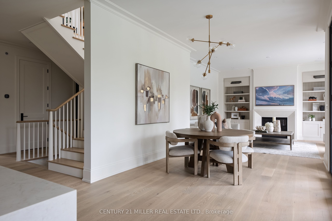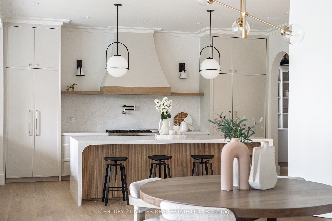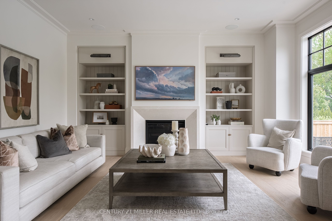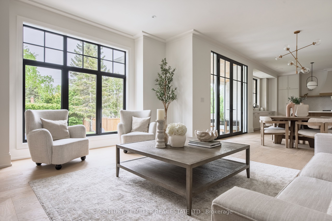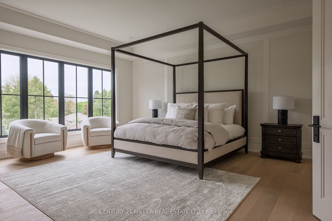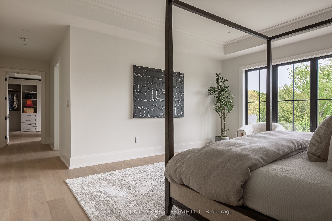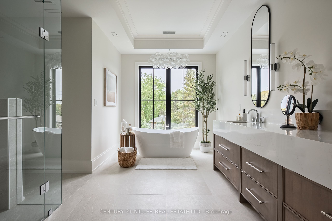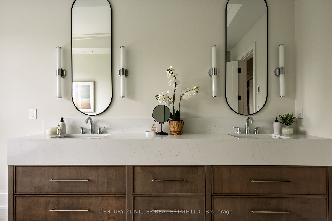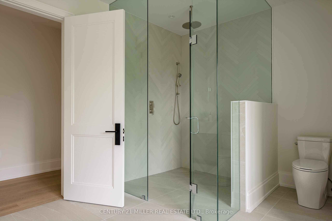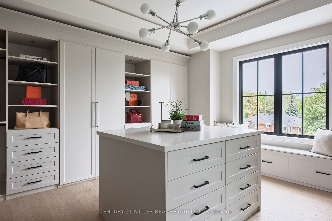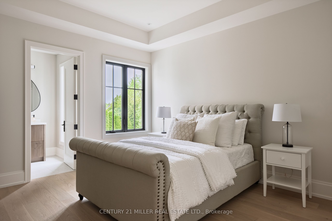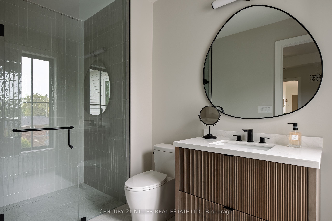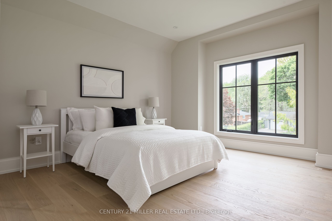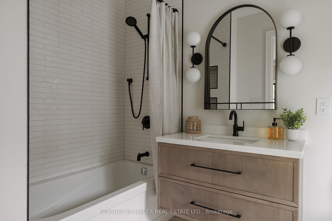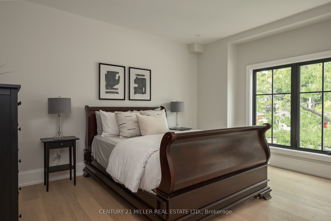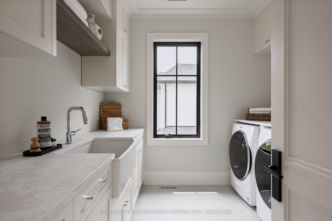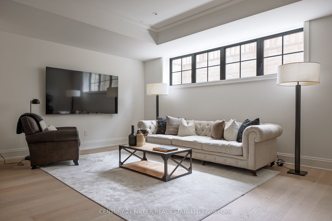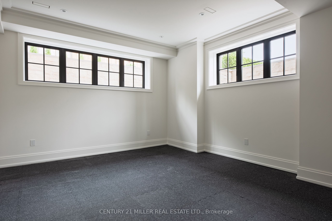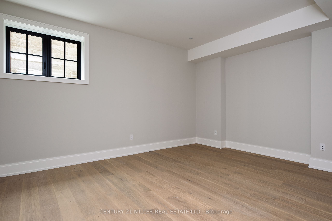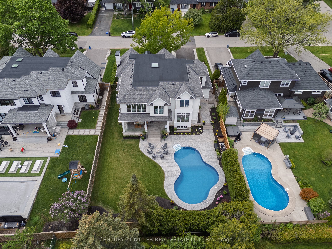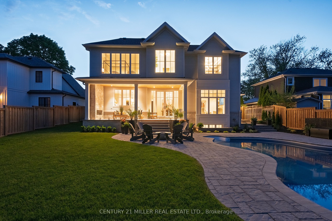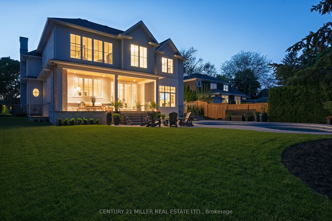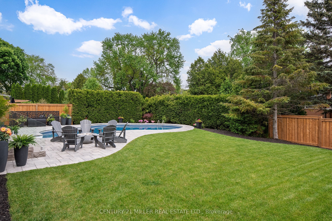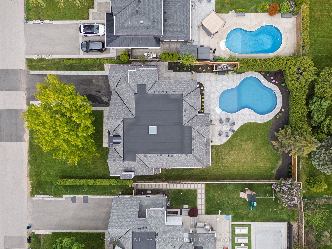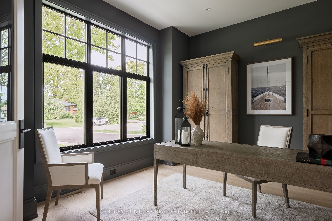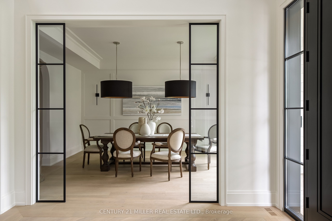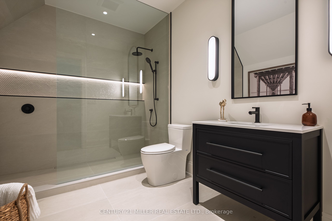
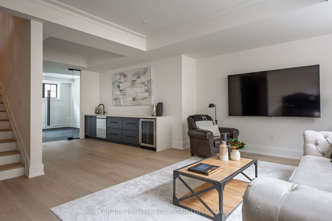
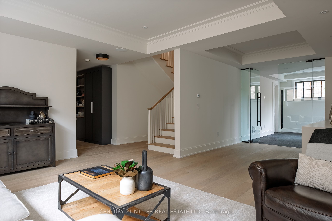
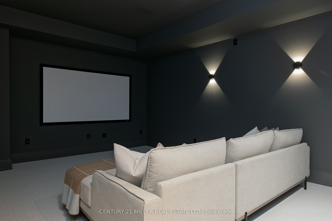
Selling
331 Sandlewood Road, Oakville, ON L6L 3R9
$4,650,000
Description
Built by renowned Prasada Custom Homes, architectural design by Keeren Design Inc. This newly completed luxury residence offers over 6,000 square feet of thoughtfully designed living space on a premium 75' x 150' lot in one of Oakvilles most desirable neighbourhoods.Meticulously crafted with a focus on functionality and quality, the home blends classic architectural elegance with modern comfort. A warm and cohesive interior showcases wide-plank white oak flooring, solid-core doors, custom plaster crown moulding, and extensive bespoke millwork. Soaring ten-foot ceilings and oversized windows flood the home with natural light, creating an inviting and refined ambiance.At the heart of the home is a stunning chefs kitchen featuring full-height custom cabinetry, quartz countertops and backsplash, a premium appliance package and a generously sized island ideal for family living. A separate butlers pantry with task sink offers additional prep and storage space.The open-concept great room is anchored by a gas fireplace and seamlessly connects to a covered outdoor living area, complete with a second fireplace, extending your living space year-round. Additional main-floor highlights include a formal dining room, private home office and heated mudroom floors with built-ins.Upstairs, the primary suite is a private sanctuary, complete with a large walk-in closet featuring custom cabinetry, bench seating and a jewelry island. The spa-inspired ensuite impresses with heated floors, a curbless shower, freestanding soaker tub, and double vanity. Each of the three additional bedrooms offers a private ensuite, providing comfort and privacy for every family member. The finished lower level boasts 98 ceilings, in-floor radiant heating, a home theatre, gym, wet bar, and a fifth bedroom.Outside, enjoy a professionally landscaped backyard featuring a saltwater pool.A rare opportunity to own a move-in-ready masterpiece with quality craftsmanship and timeless design.
Overview
MLS ID:
W12185522
Type:
Detached
Bedrooms:
5
Bathrooms:
6
Square:
4,250 m²
Price:
$4,650,000
PropertyType:
Residential Freehold
TransactionType:
For Sale
BuildingAreaUnits:
Square Feet
Cooling:
Central Air
Heating:
Forced Air
ParkingFeatures:
Attached
YearBuilt:
New
TaxAnnualAmount:
20073
PossessionDetails:
TBD
Map
-
AddressOakville
Featured properties

