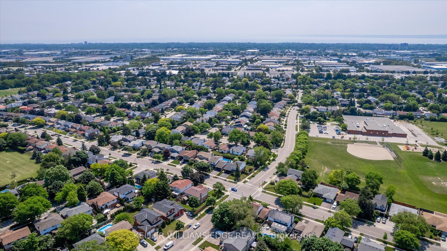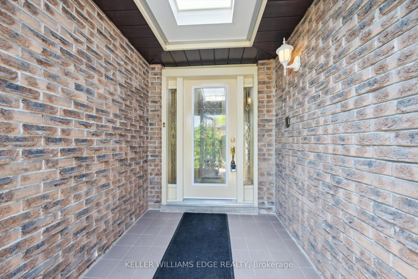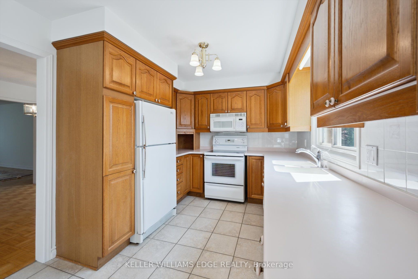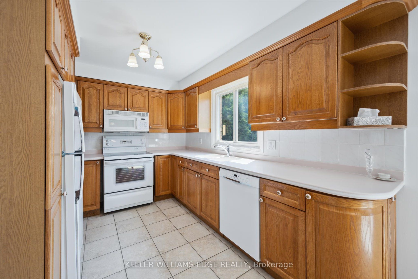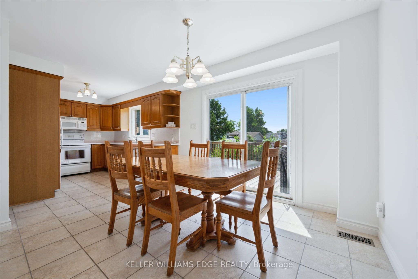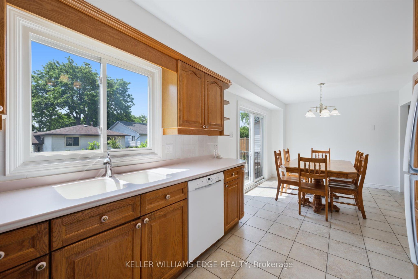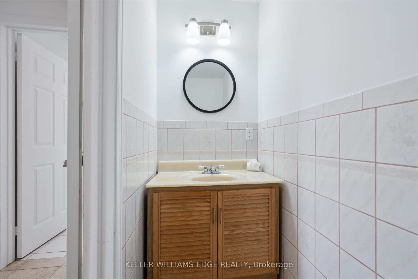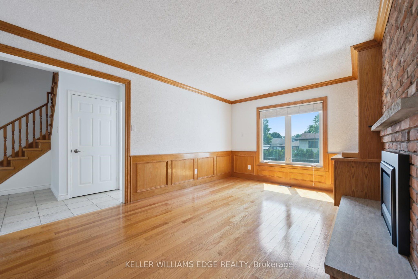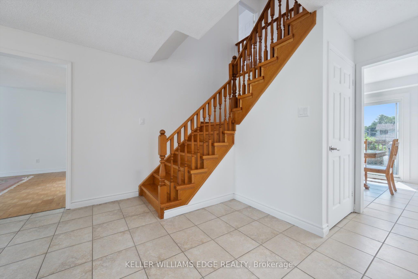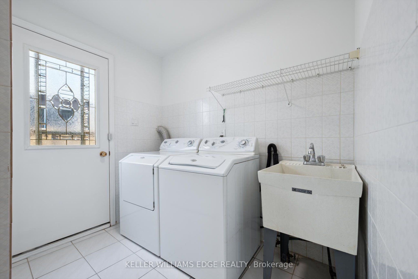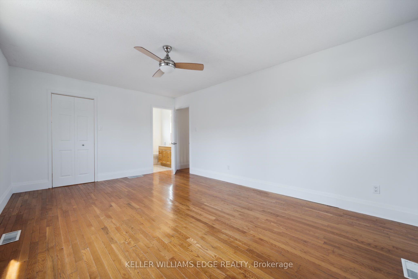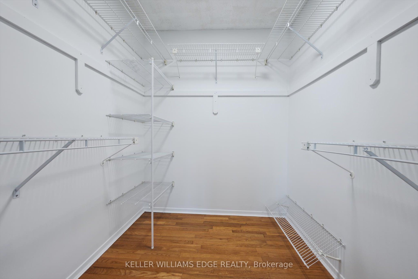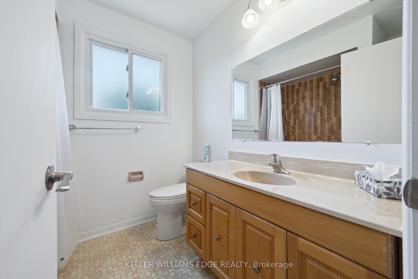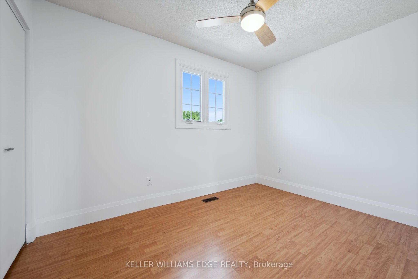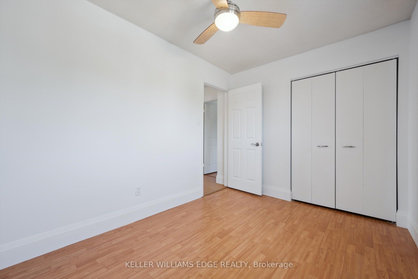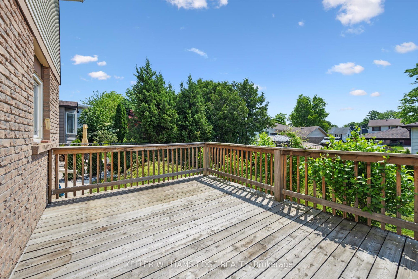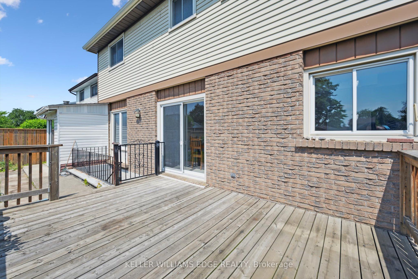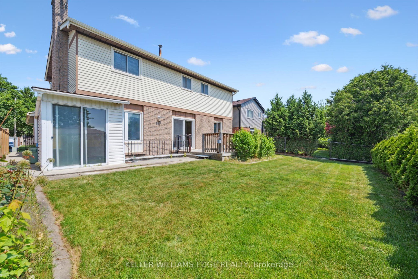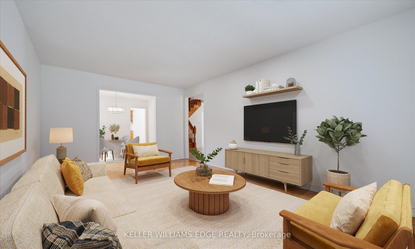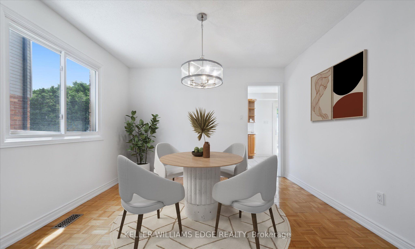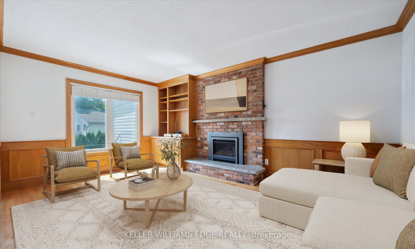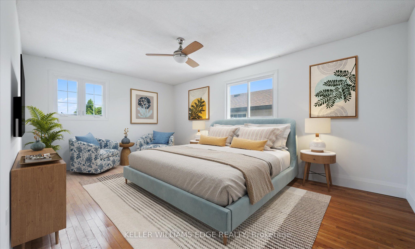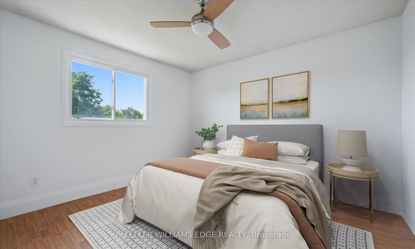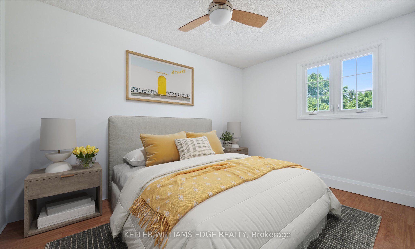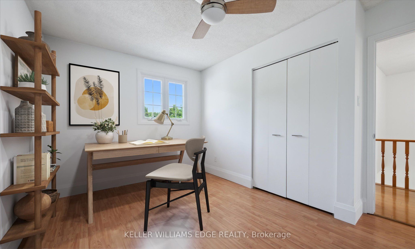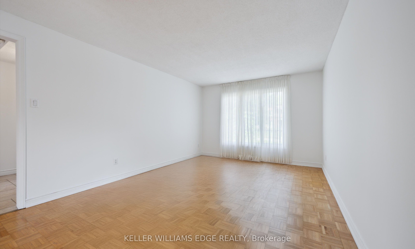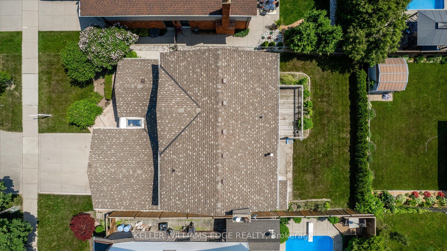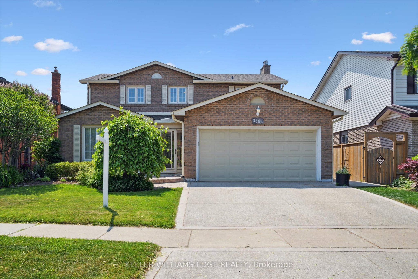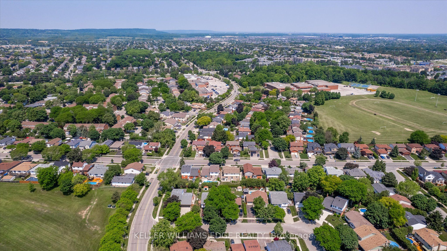
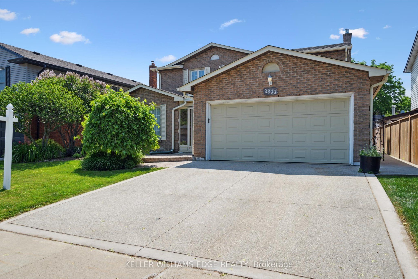
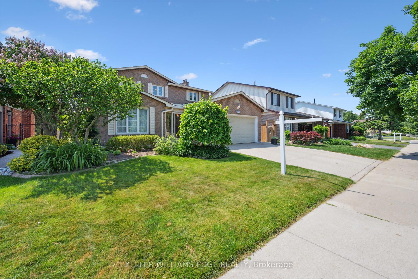
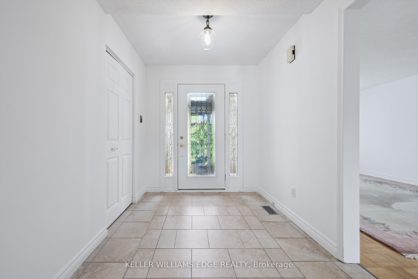
Selling
3306 Palmer Drive, Burlington, ON L7M 1X3
$1,199,999
Description
Welcome to 3306 Palmer Drive. A rare opportunity to own a lovingly maintained home in one of Burlington's most established family neighbourhoods. This 4-bed, 3-bath home offers over 2,750 square feet of thoughtfully designed living space, including a bright walk-up finished basement perfect for an in-law suite, growing teens, or a private home office. Pride of ownership shines through, with original owners who have meticulously cared for this home over the years. The main floor features generous principal rooms, an eat-in kitchen, and a cozy family room with fireplace ideal for gathering with loved ones. Upstairs, you'll find four spacious bedrooms, including a large primary suite with large walk-in closet and private ensuite. A fully fenced yard with a spacious deck and shed is perfect for relaxing or entertaining in privacy. With a two-car garage, a brand new furnace, (2025) newer roof (shingles replaced in 2020) this home offers both comfort and peace of mind. Set in the heart of Palmer, this home is just steps to schools, parks, shopping, and transit, everything a growing family needs. Don't miss your chance to make this timeless home your own.
Overview
MLS ID:
W12225762
Type:
Detached
Bedrooms:
4
Bathrooms:
3
Square:
2,250 m²
Price:
$1,199,999
PropertyType:
Residential Freehold
TransactionType:
For Sale
BuildingAreaUnits:
Square Feet
Cooling:
Central Air
Heating:
Forced Air
ParkingFeatures:
Attached
YearBuilt:
31-50
TaxAnnualAmount:
4884
PossessionDetails:
Immediate
Map
-
AddressBurlington
Featured properties

