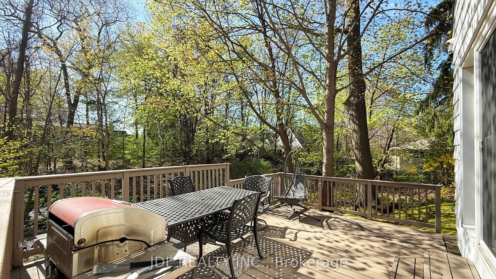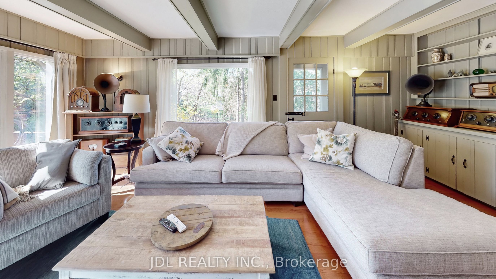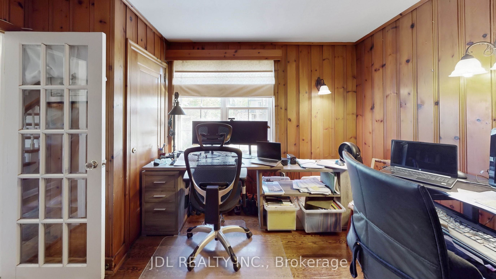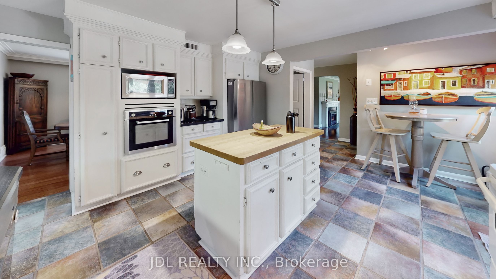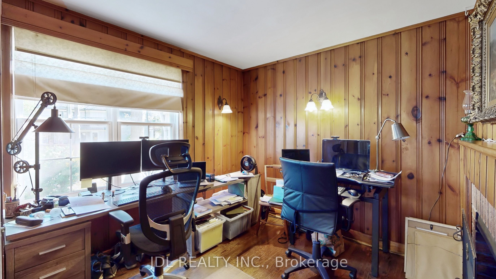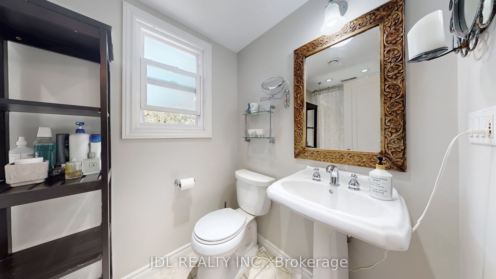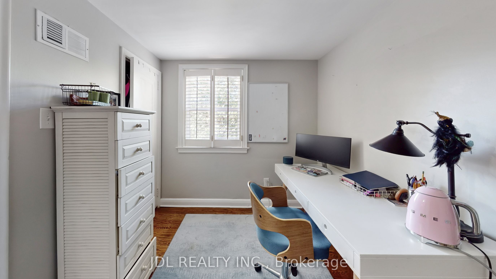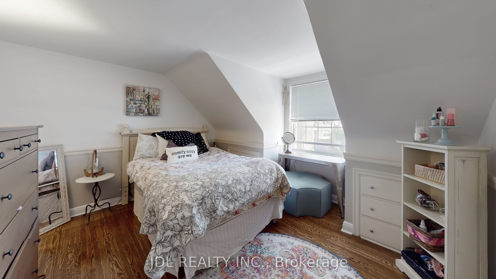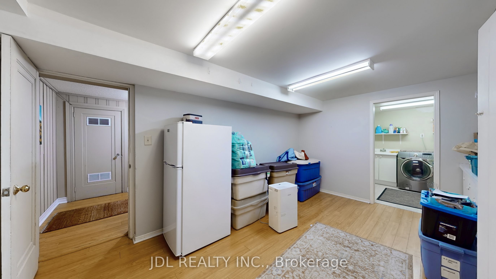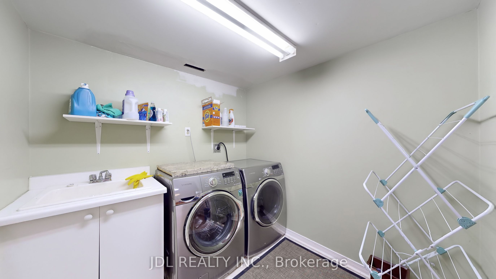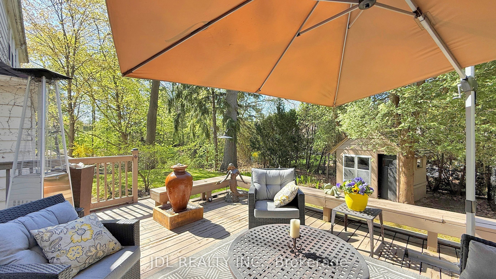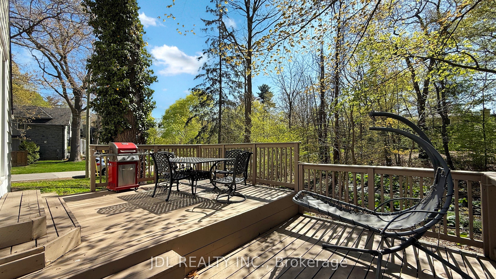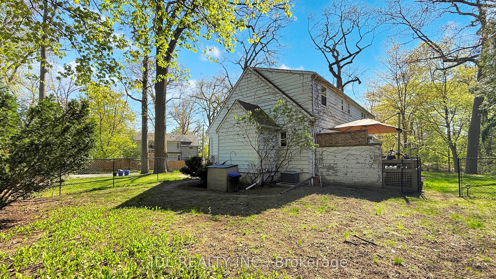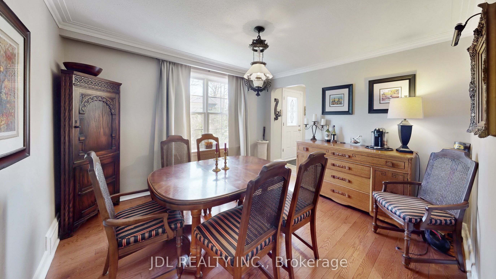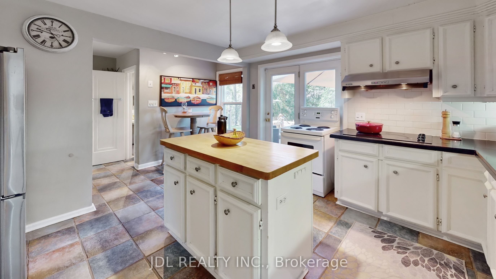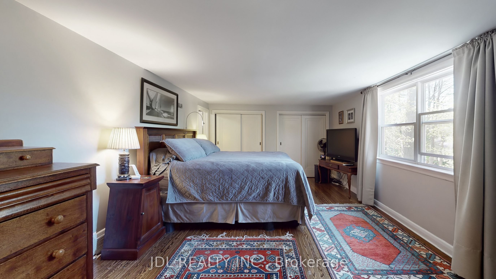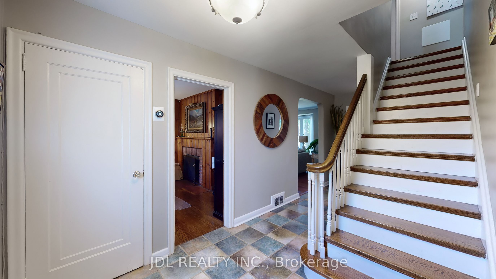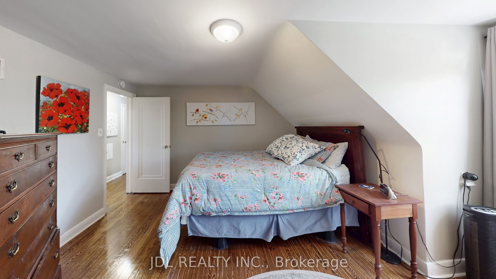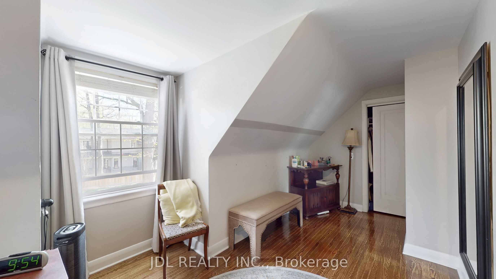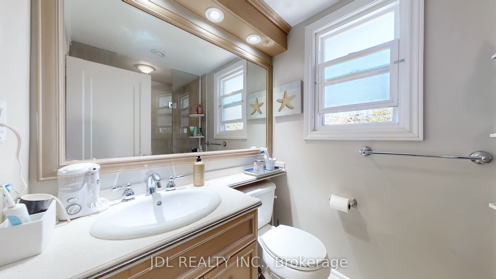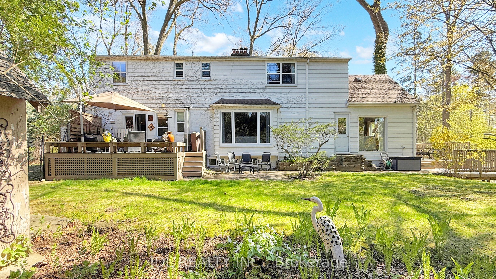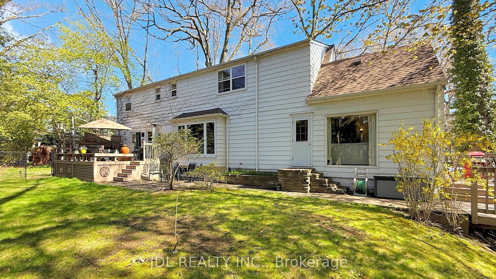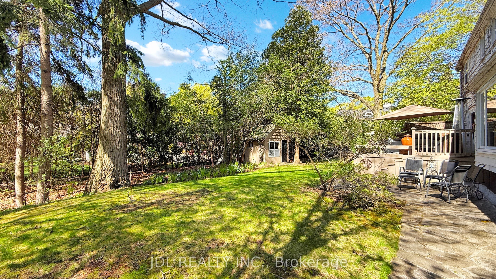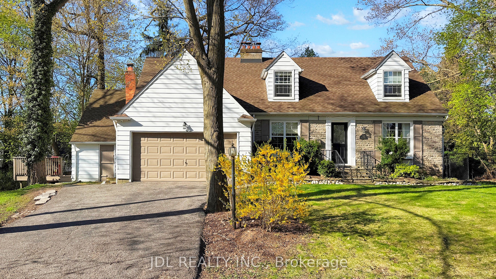
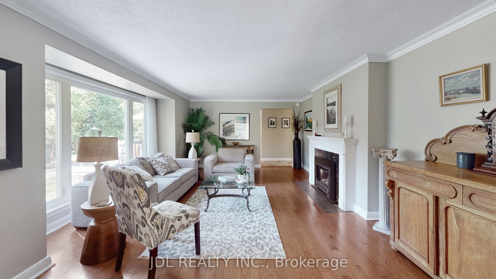
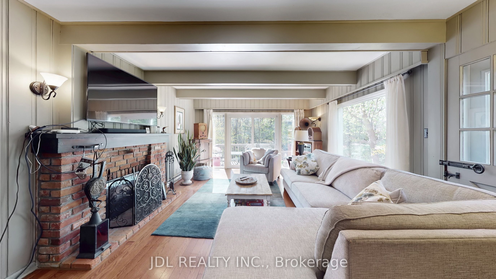
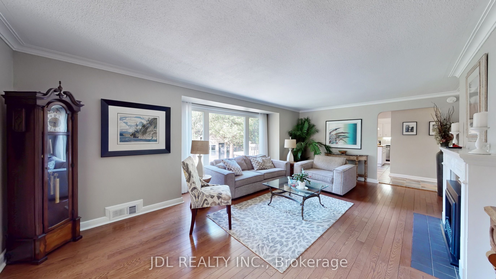
Selling
330 Poplar Drive, Oakville, ON L6J 4E1
$3,189,990
Description
Siding on a park and Nestled in one of the Most Sought-after Communities in Southeast Oakville, this Charming House Offers 3810 sq ft Finished Living Space on A Beautifully Landscaped 13637 sq ft Lot, 148 X 84 X 131 X 122 ft. This Well-maintained house boasts a Classic Floor Plan with a Formal Family Room, Living Room, Dining Room and Den on the First Floor, 4 Spacious Bedroom, 2.5 Bathrooms, 4 Fireplaces and 2 Huge Decks, Perfect for Entertaining and Relaxing. Carpet Free. Walking Distance to Top-ranked Schools, like SMLS, Linbrook, OTHS, New Central and EJ James. Enjoy the Convenient Assess to DT Oakville, Lake Ontario, Highway QEW and Go Station. Whether you move-in to live comfortably, Renovate or Rebuild, Don't Miss this Perfect Opportunity! Updates Include Roof (2018), Furnace (2015) and A/C (2023). Extras: All Elf's, Fridge (2023), Dishwasher(2023), Washer & Dryer, Central Vacuum(2023) and Window coverings.
Overview
MLS ID:
W12190979
Type:
Detached
Bedrooms:
5
Bathrooms:
3
Square:
2,750 m²
Price:
$3,189,990
PropertyType:
Residential Freehold
TransactionType:
For Sale
BuildingAreaUnits:
Square Feet
Cooling:
Central Air
Heating:
Forced Air
ParkingFeatures:
Attached
YearBuilt:
51-99
TaxAnnualAmount:
11626
PossessionDetails:
Flexible
Map
-
AddressOakville
Featured properties

