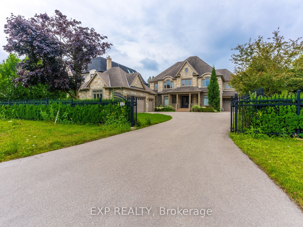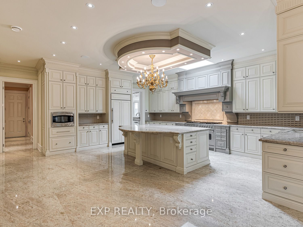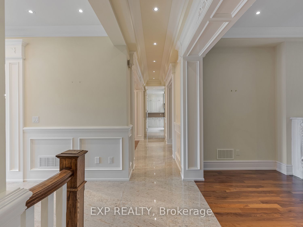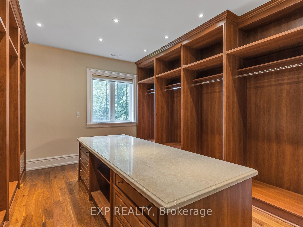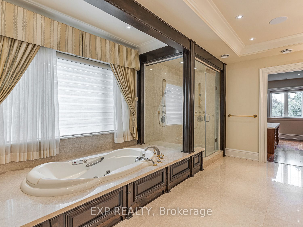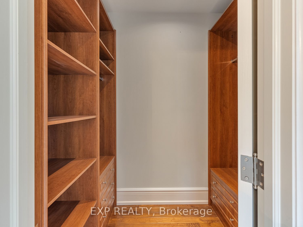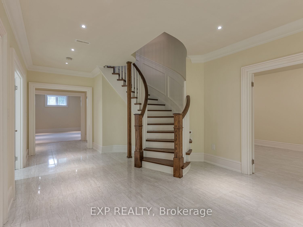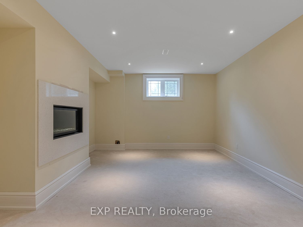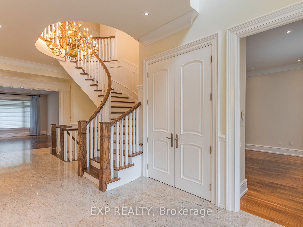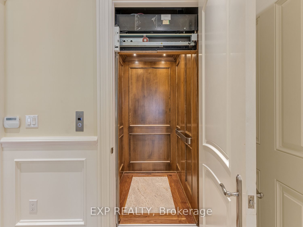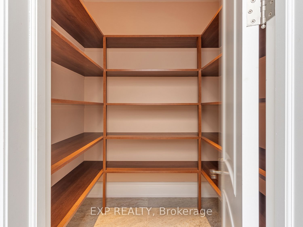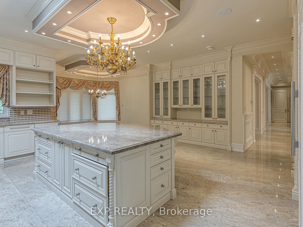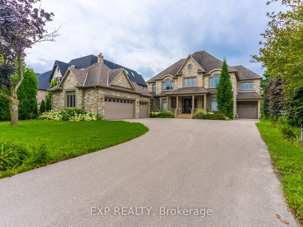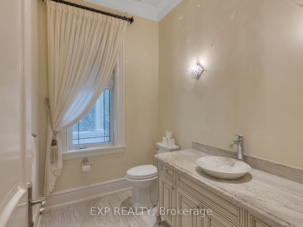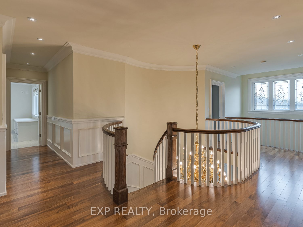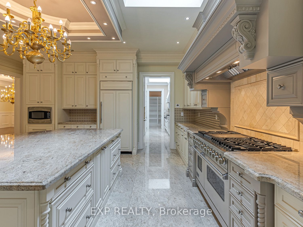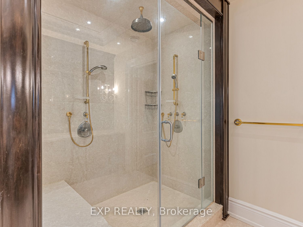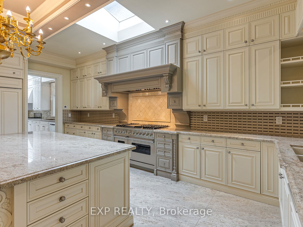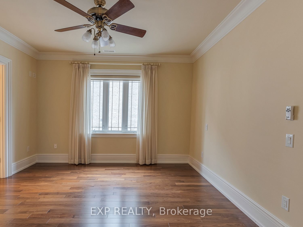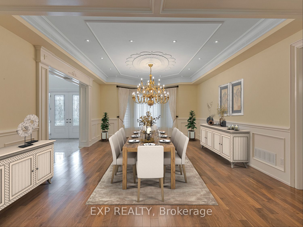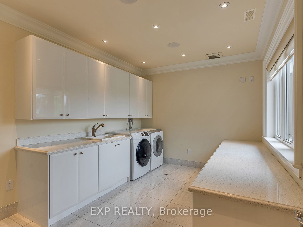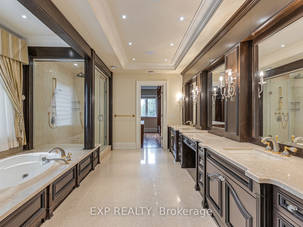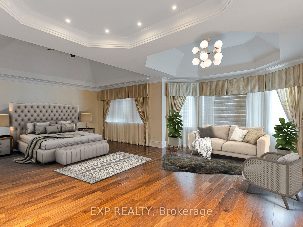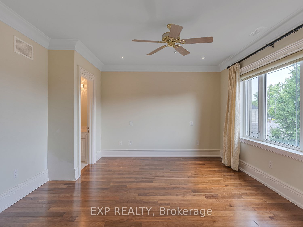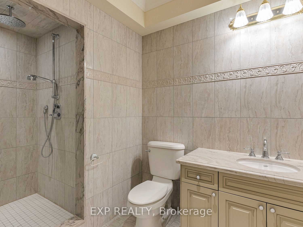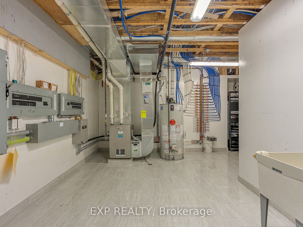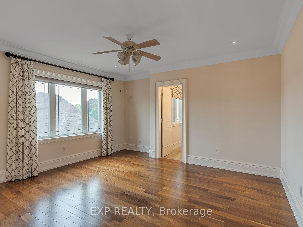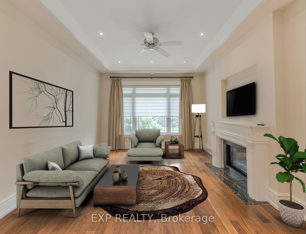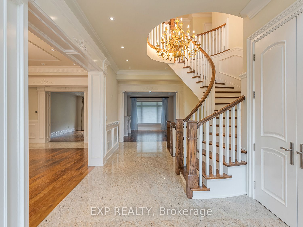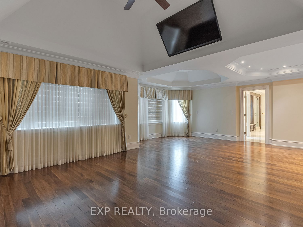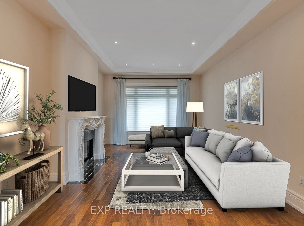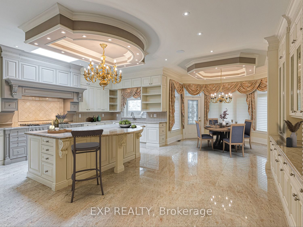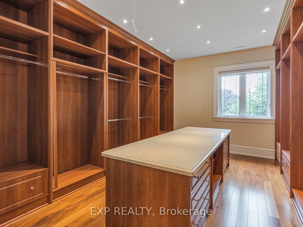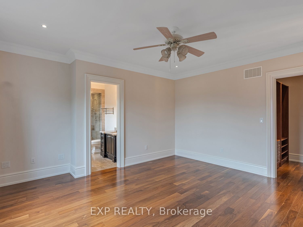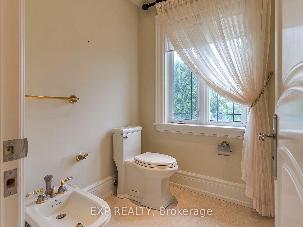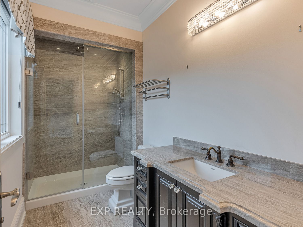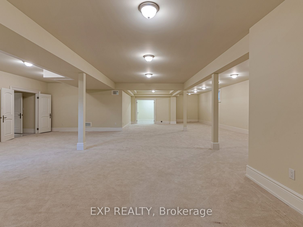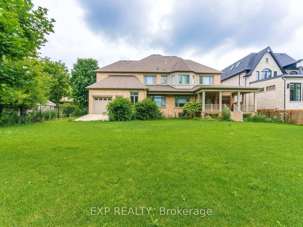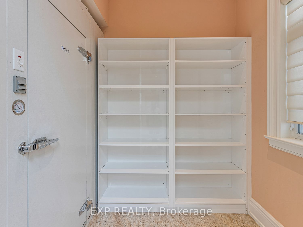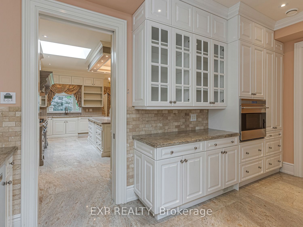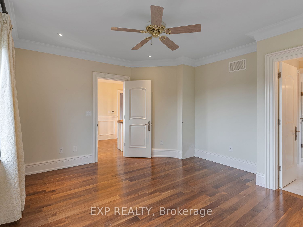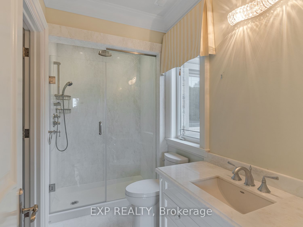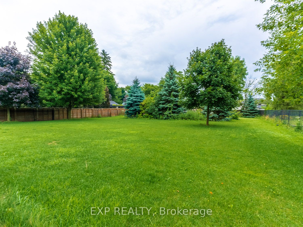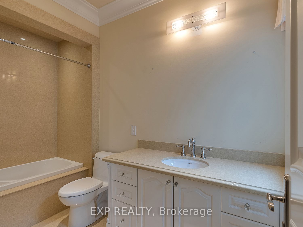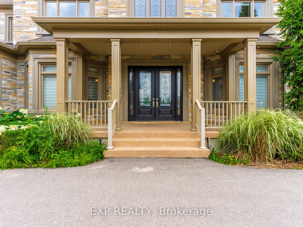
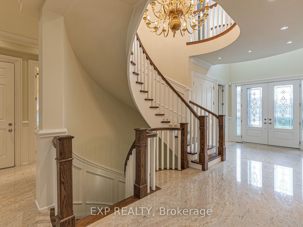
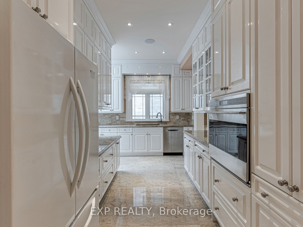
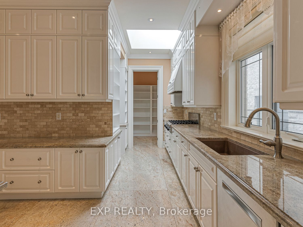
Selling
33 Maple Grove Avenue, Richmond Hill, ON L4E 2V1
$5,399,900
Description
Welcome To Your Dream Home In Oak Ridges! This Home Was Personally Crafted By The Builder For His Family and Designed With Meticulous Attention To Detail! This 4 Bedroom Residence Boast a 92' Frontage and 315' Depth! Featuring Lofty 10-Foot Ceilings On The Main Floor, 9-Foot Ceilings On The Second & Fully Finished Basement. This Home is Truly a Gem With Custom Millwork & Custom Fabricated Granite Slabs Throughout. The Grand Kitchen Is Perfect For Gatherings and Creating Treasured Family Moments. Additionally, There's a Second Chef's Kitchen on The Main Floor Equipped With a Professional-Grade Walk-In Freezer. The Second Floor Boasts Four Spacious Bedrooms, Each With Its Own Ensuite. With a 5-Car Garage and a Fully Gated Entrance To The Driveway, Luxury and Security Are Prioritized. The Powder Room Showcases a Granite Floor Made From a Single Custom-Cut Slab, Ensuring a Seamless and Elegant Look. Not To Mention The Four Dazzling 24-Karat Gold Plated Chandeliers That Add a Touch of Opulence.
Overview
MLS ID:
N12034807
Type:
Detached
Bedrooms:
5
Bathrooms:
6
Price:
$5,399,900
PropertyType:
Residential Freehold
TransactionType:
For Sale
BuildingAreaUnits:
Square Feet
Cooling:
Central Air
Heating:
Forced Air
ParkingFeatures:
Attached
YearBuilt:
Unknown
TaxAnnualAmount:
28686
PossessionDetails:
Unknown
🏠 Room Details
| # | Room Type | Level | Length (m) | Width (m) | Feature 1 | Feature 2 | Feature 3 |
|---|---|---|---|---|---|---|---|
| 1 | Kitchen | Main | 6.13 | 8.23 | Breakfast Area | Skylight | Granite Floor |
| 2 | Kitchen | Main | 4.97 | 3 | B/I Appliances | Skylight | Granite Floor |
| 3 | Family Room | Main | 3.9 | 5.8 | Crown Moulding | 2 Way Fireplace | Hardwood Floor |
| 4 | Living Room | Main | 3.7 | 5.8 | Crown Moulding | 2 Way Fireplace | Hardwood Floor |
| 5 | Dining Room | Main | 4.88 | 7.62 | Pot Lights | — | Hardwood Floor |
| 6 | Den | Main | 4.12 | 5.27 | Pot Lights | Fireplace | Hardwood Floor |
| 7 | Primary Bedroom | Second | 8.23 | 6.4 | Cathedral Ceiling(s) | Combined w/Sitting | 6 Pc Ensuite |
| 8 | Bedroom 2 | Second | 4.11 | 4.02 | — | Walk-In Closet(s) | 3 Pc Ensuite |
| 9 | Bedroom 3 | Second | 4.69 | 4.82 | — | Walk-In Closet(s) | 3 Pc Ensuite |
| 10 | Bedroom 4 | Second | 4.72 | 3.96 | — | Walk-In Closet(s) | 3 Pc Ensuite |
| 11 | Recreation | Basement | 10.36 | 13.44 | Large Window | Open Concept | Broadloom |
| 12 | Living Room | Basement | 4 | 5.03 | Large Closet | Gas Fireplace | Broadloom |
Map
-
AddressRichmond Hill
Featured properties

