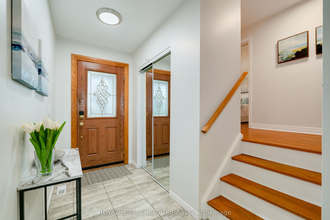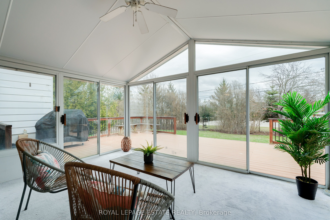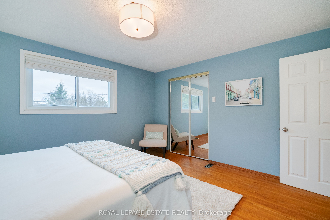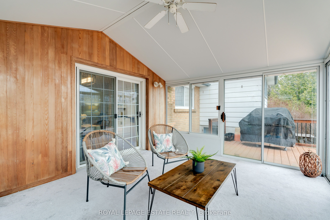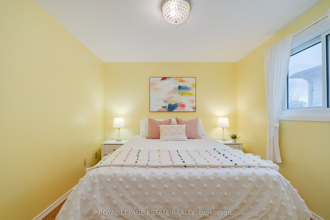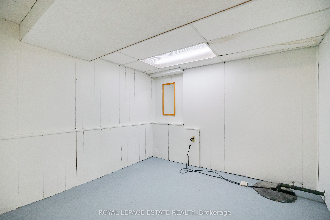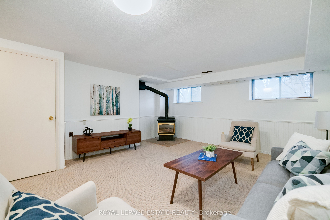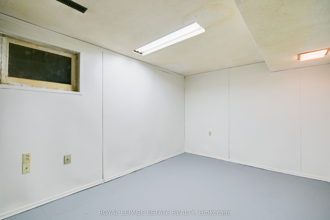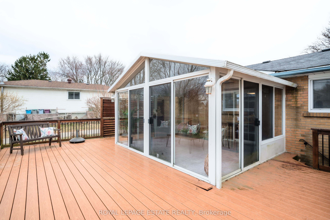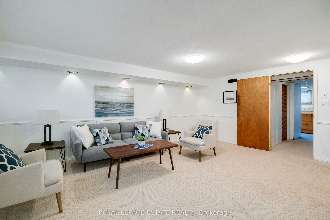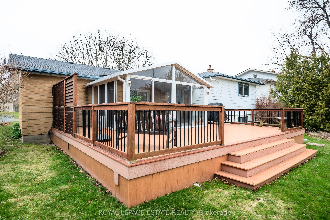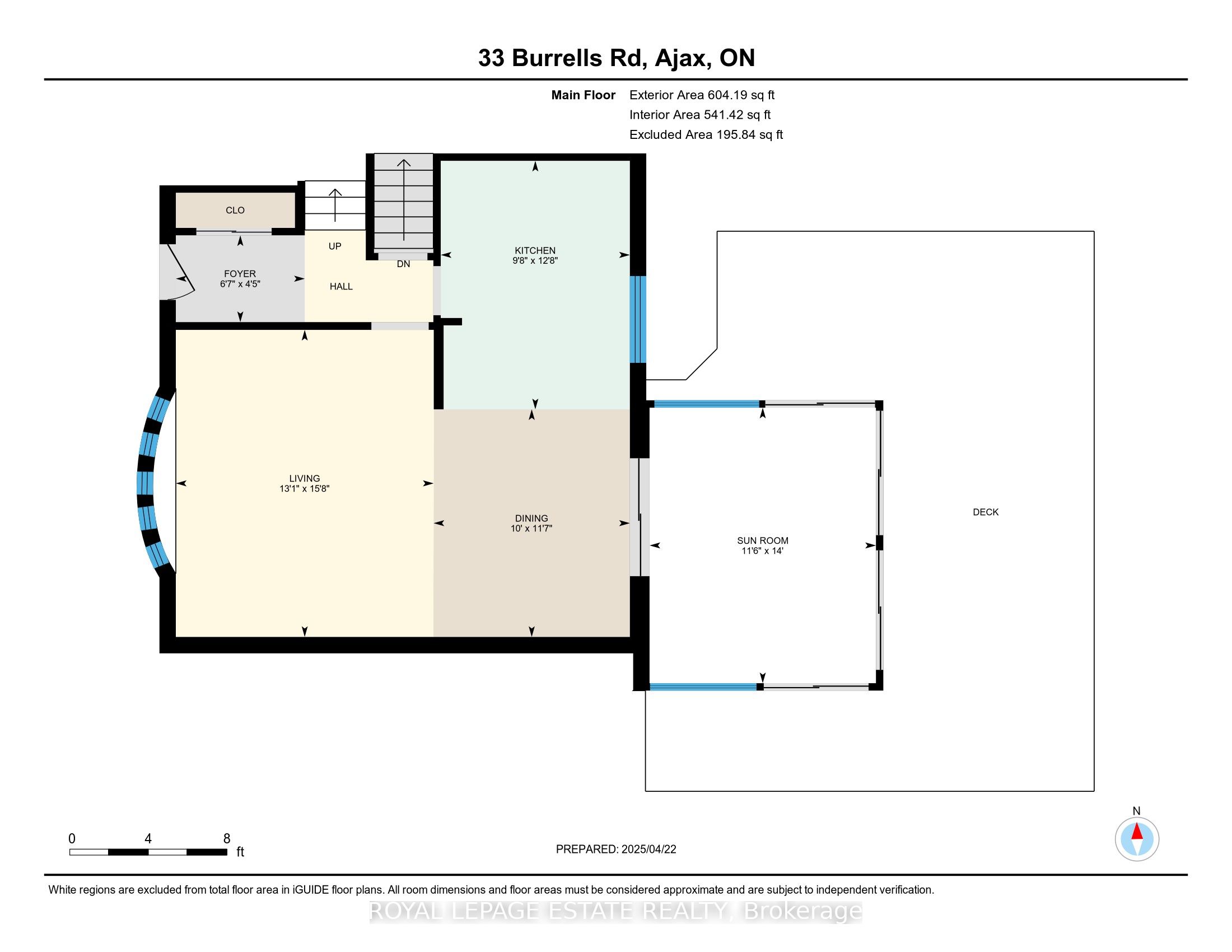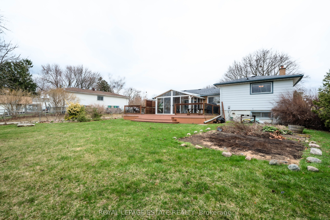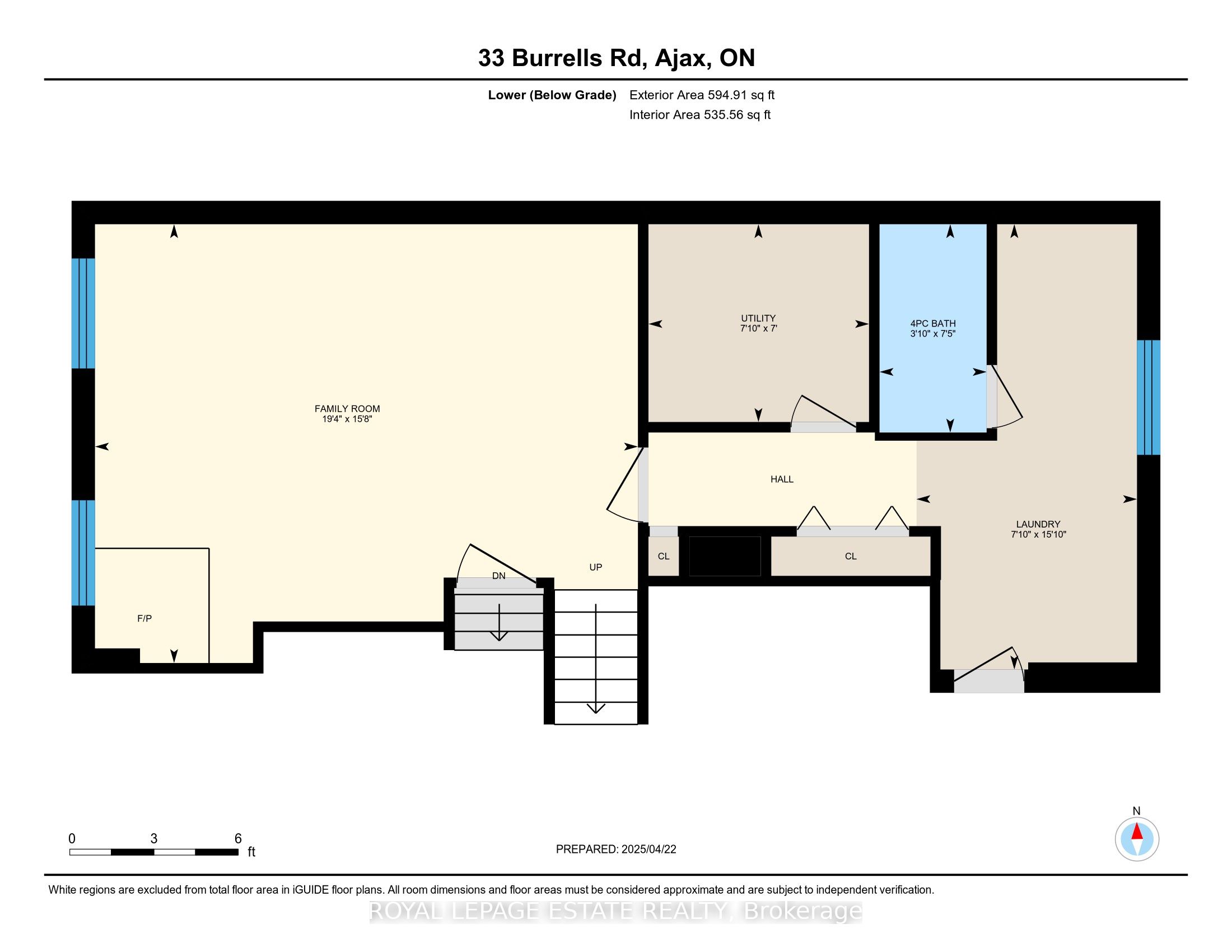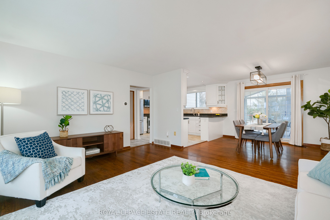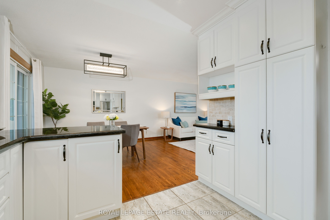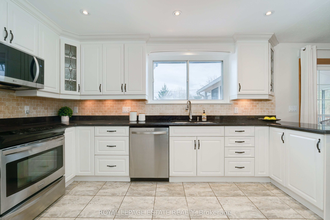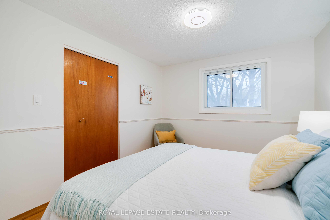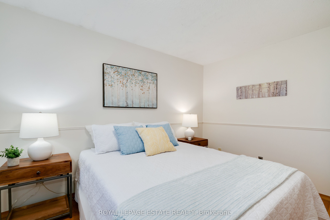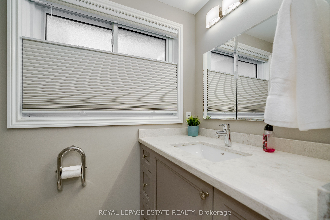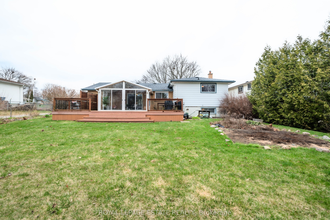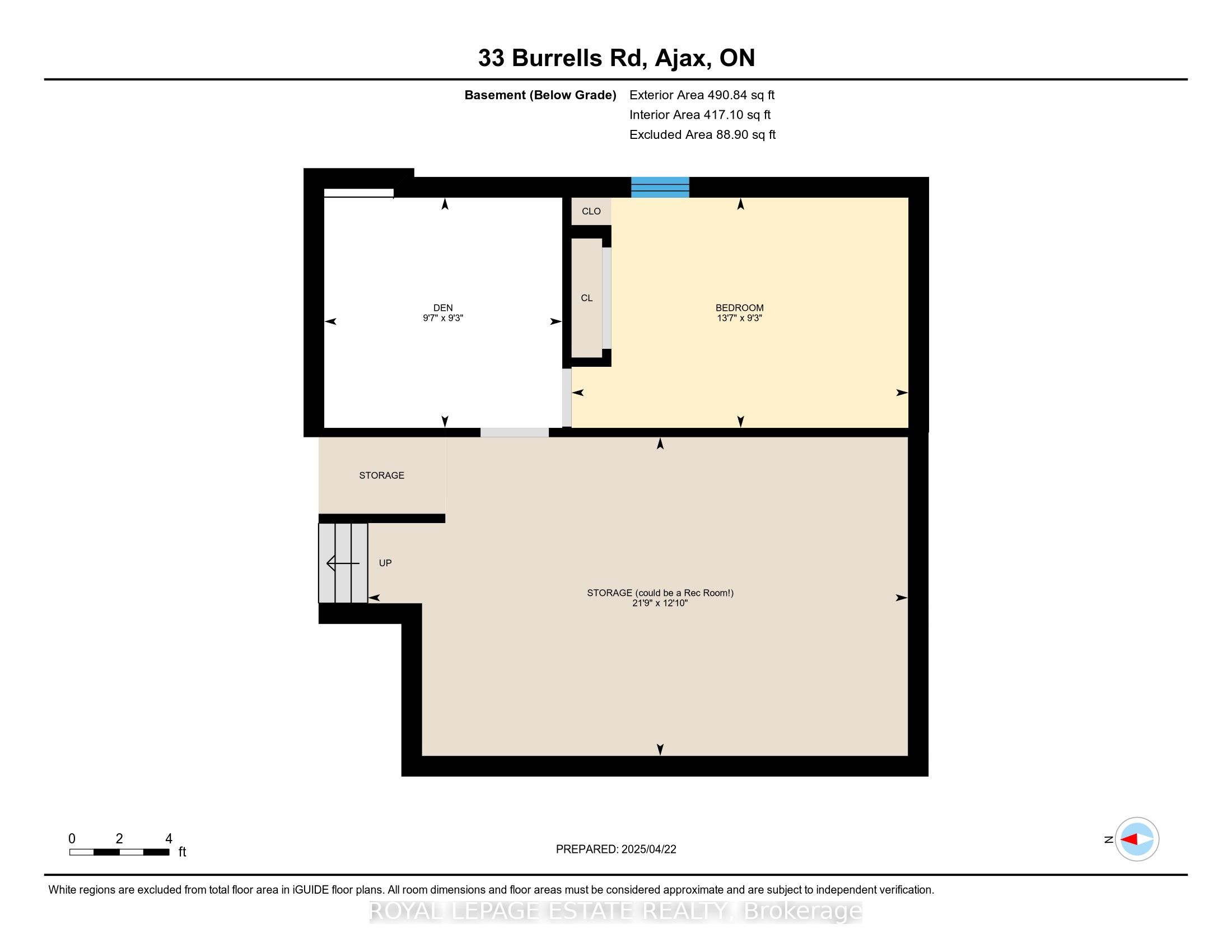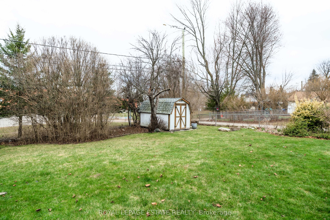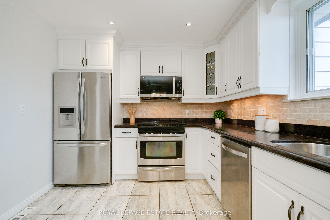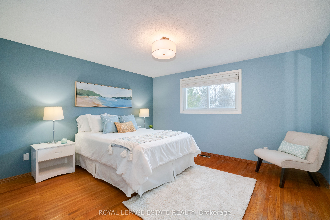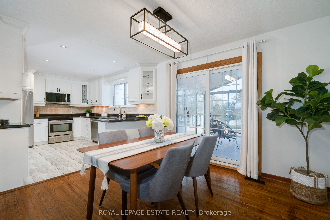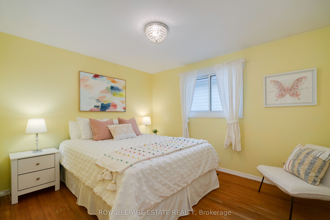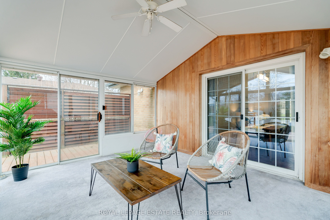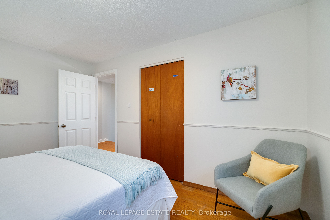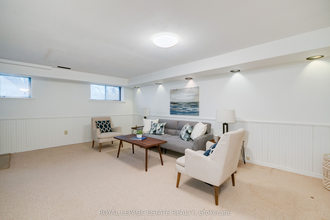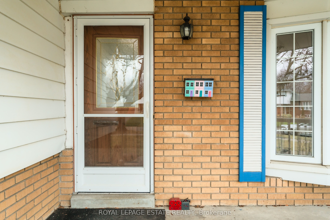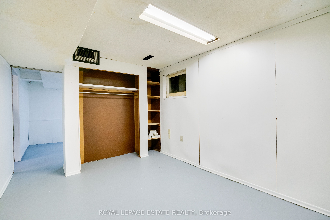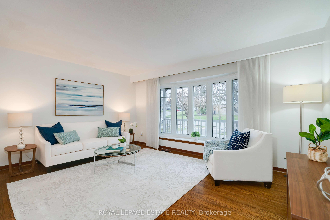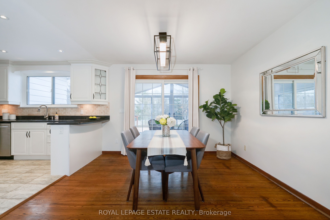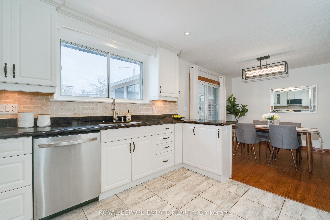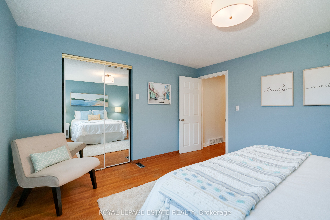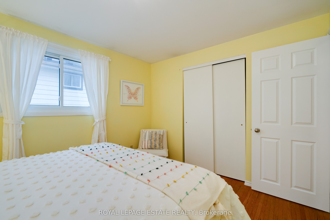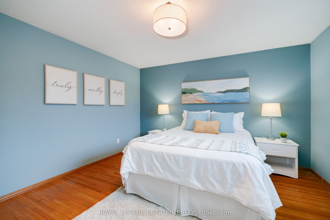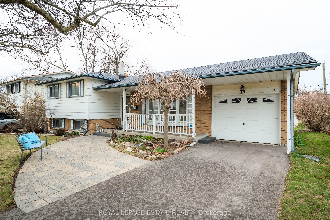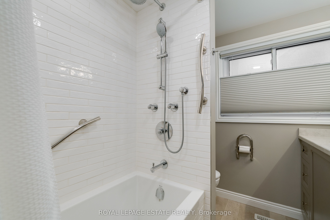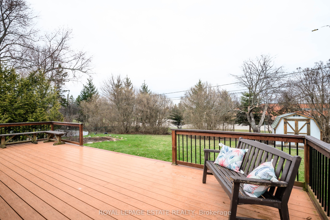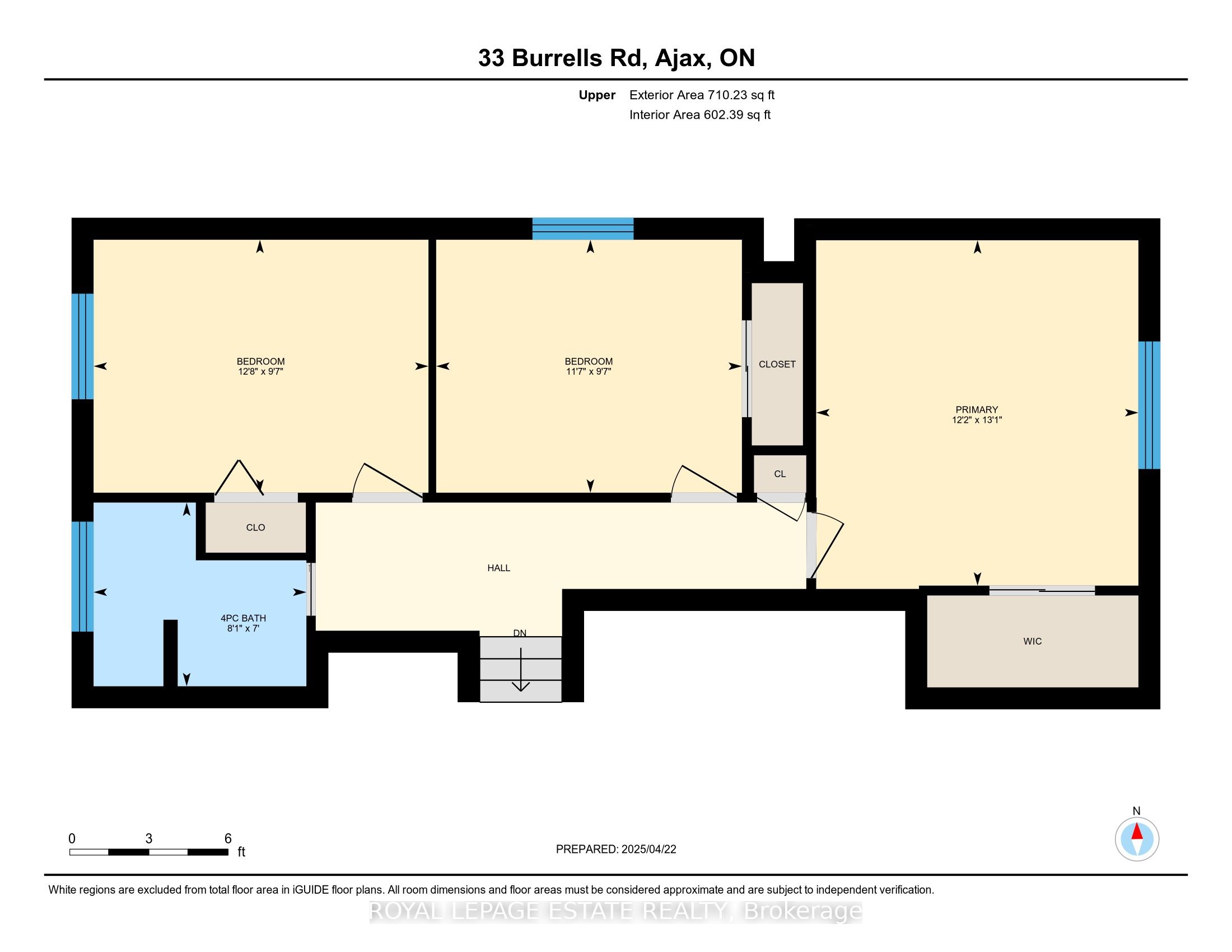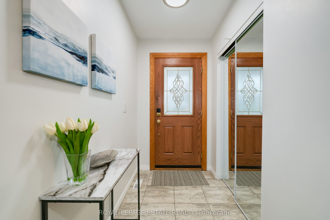
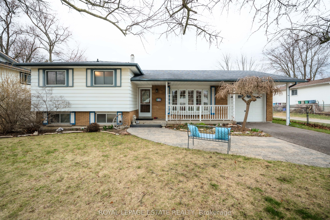
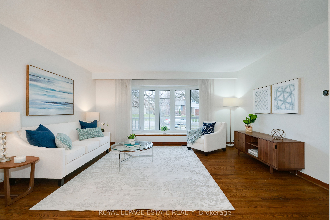
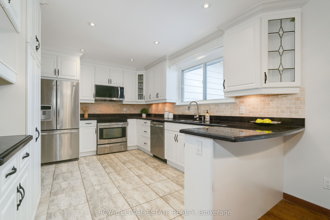
Selling
33 Burrells Road, Ajax, ON L1S 2V3
$869,900
Description
Flooded with natural light, this beautifully maintained side-split home has been lovingly cared for by the same family for over40 years. Thoughtful updates blend seamlessly with timeless charm, creating a welcoming space ready for its next chapter. Enjoy the bright seasonal professionally sunroom, complete with multiple patio doors that open to a spacious composite deck perfect for entertaining. The generous pie-shaped yard backs directly onto Southwood Park Public School, a highly sought-after school offering both English and French Immersion programs. Inside, all the bedrooms are comfortably sized and feature ample closet space, with the primary bedroom boasting an extra large closet. The renovated main bathroom offers a touch of luxury with a waterjet tub and a bidet featuring a heated seat. The lower level includes a large, cozy family room with walkout access to the backyard, and a 3pc bathroom. While the basement is a partially finished space brimming with potential and ideal for a future rec room, additional bedroom, or home office/den.
Overview
MLS ID:
E12113546
Type:
Detached
Bedrooms:
4
Bathrooms:
2
Square:
1,300 m²
Price:
$869,900
PropertyType:
Residential Freehold
TransactionType:
For Sale
BuildingAreaUnits:
Square Feet
Cooling:
Central Air
Heating:
Forced Air
ParkingFeatures:
Attached
YearBuilt:
Unknown
TaxAnnualAmount:
5918
PossessionDetails:
Flexible immediate/30/60
🏠 Room Details
| # | Room Type | Level | Length (m) | Width (m) | Feature 1 | Feature 2 | Feature 3 |
|---|---|---|---|---|---|---|---|
| 1 | Foyer | Main | 2 | 1.35 | Tile Floor | Closet | — |
| 2 | Kitchen | Main | 2.93 | 3.85 | Stainless Steel Appl | Stone Counters | Breakfast Bar |
| 3 | Living Room | Main | 4 | 4.76 | Hardwood Floor | Open Concept | Bay Window |
| 4 | Dining Room | Main | 3.05 | 3.53 | Hardwood Floor | Open Concept | W/O To Sunroom |
| 5 | Sunroom | Main | 3.51 | 4.27 | Broadloom | W/O To Patio | — |
| 6 | Primary Bedroom | Upper | 3.72 | 3.99 | Hardwood Floor | Large Closet | — |
| 7 | Bedroom | Upper | 3.53 | 2.92 | Hardwood Floor | Closet | — |
| 8 | Bedroom | Upper | 3.87 | 2.92 | Hardwood Floor | Closet | — |
| 9 | Bathroom | Upper | 2.46 | 2.12 | 4 Pc Bath | — | — |
| 10 | Family Room | Lower | 5.89 | 4.76 | Broadloom | — | — |
| 11 | Bathroom | Lower | 1.16 | 2.26 | 3 Pc Bath | — | — |
| 12 | Laundry | Lower | 2.39 | 4.83 | Walk-Out | 3 Pc Ensuite | — |
| 13 | Utility Room | Lower | 2.39 | 2.15 | — | — | — |
| 14 | Other | Basement | 6.63 | 3.91 | Unfinished | — | — |
| 15 | Bedroom | Basement | 4.13 | 2.83 | Partly Finished | — | — |
| 16 | Den | Basement | 2.92 | 2.83 | Partly Finished | — | — |
Map
-
AddressAjax
Featured properties

