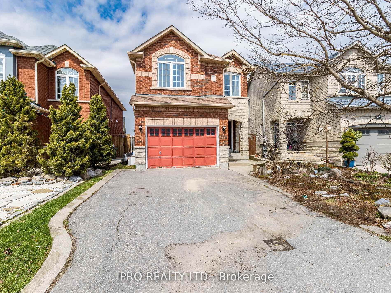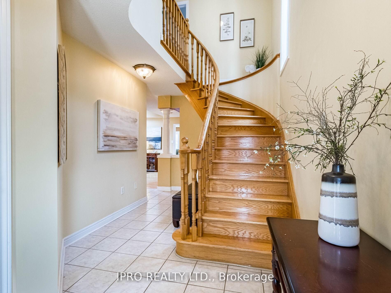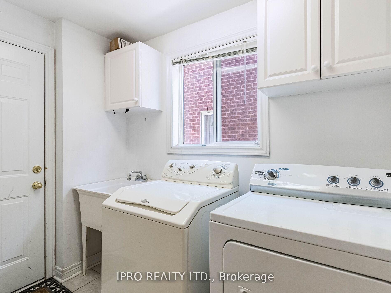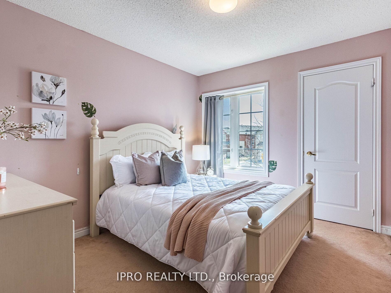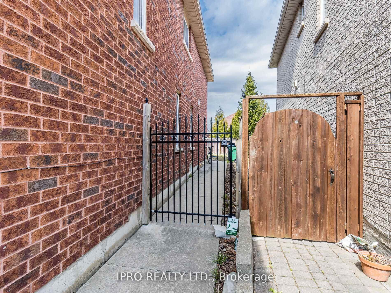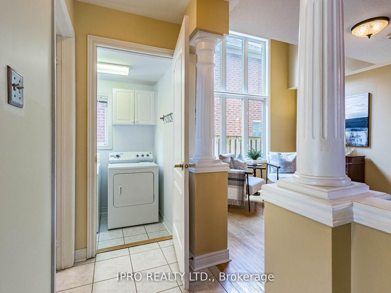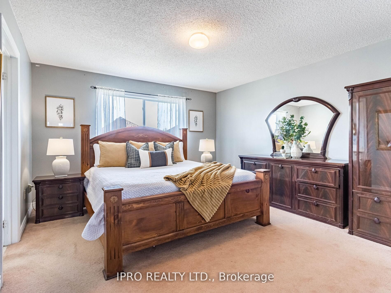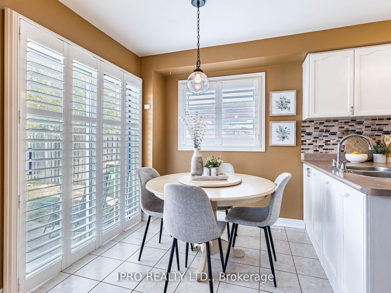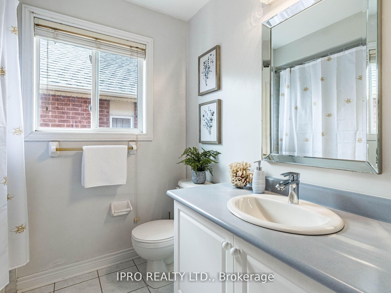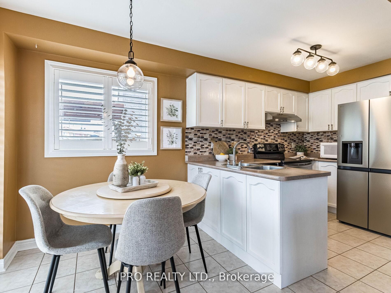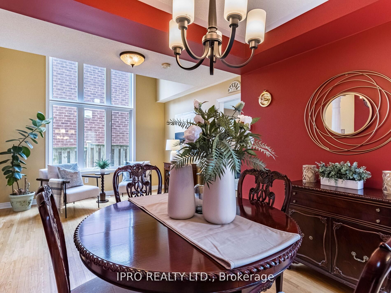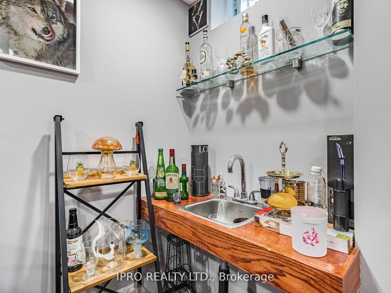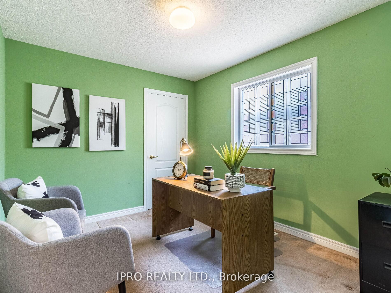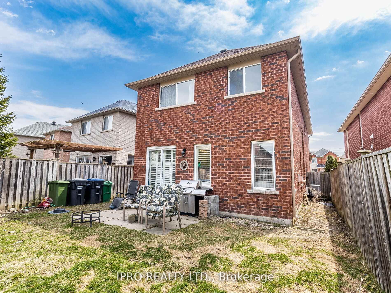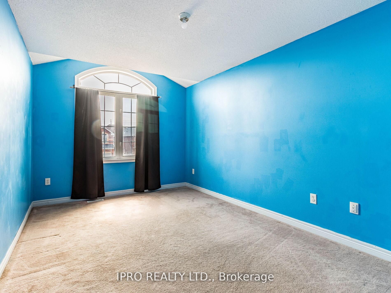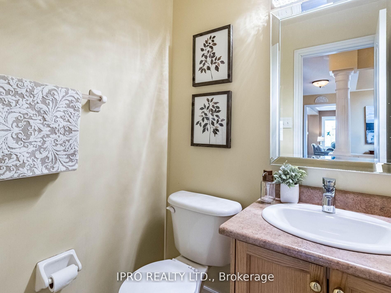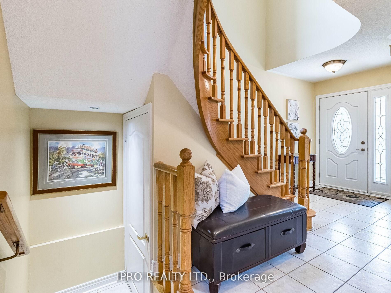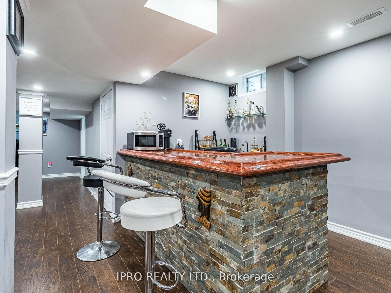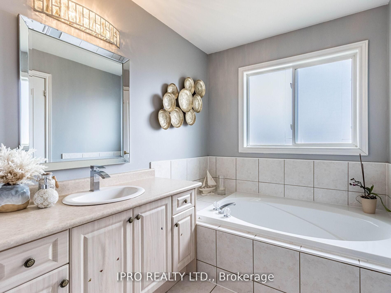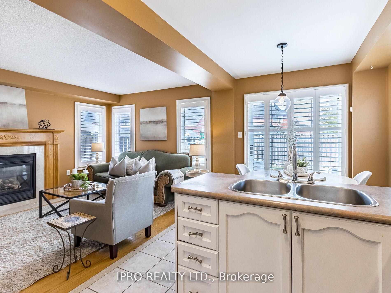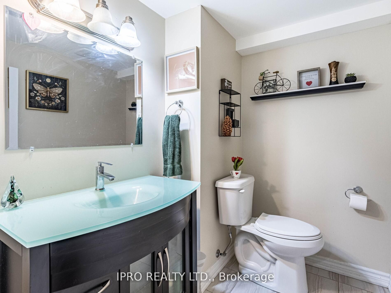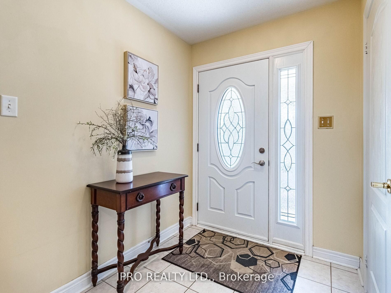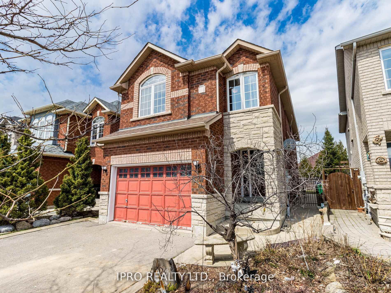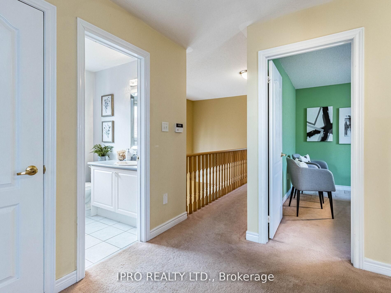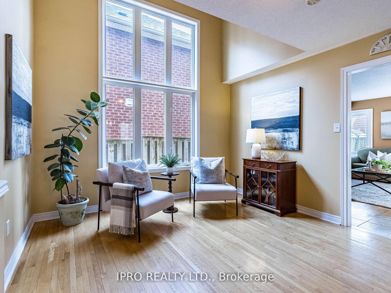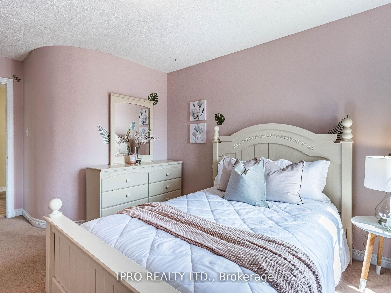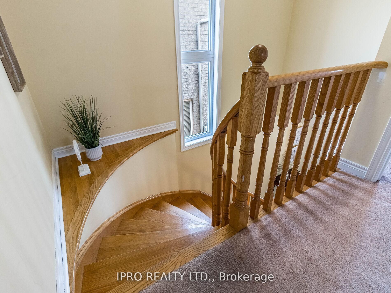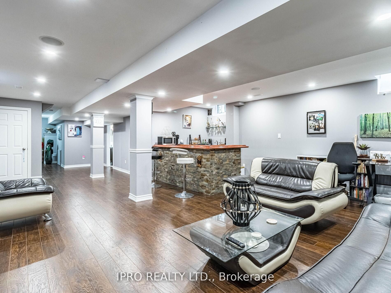
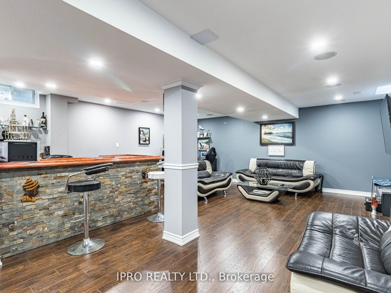
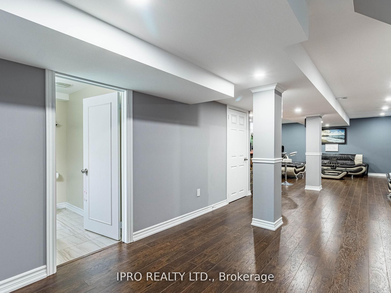

Selling
329 Ellwood Drive, Caledon, ON L7E 2G9
$999,000
Description
Welcome to this beautiful bright sun-drenched Detached Home in Bolton's sought-after west end. This home has a lot to offer. It has a large bright foyer, 4 large bedrooms, 4 baths and a beautifully finished recreation room in the basement. This house has over 2300 sq ft of living space. Stainless steel appliances, a breakfast bar has a walk out overlooking a fully fenced back yard. Enjoy open concept to the lovely family room with a gas fireplace, the California shutters create a fresh and modern atmosphere. There is a separate dining room and sitting area that offers 16 ft Vault ceilings and floor to ceiling windows, which leads to a separate living room. lt features a main floor laundry room with access to the 1.5 car garage. The wood staircase leads to the upper level with a lovely overhang loft overlooking the family room and backyard. The second-floor houses 4 bedrooms. The master room has a 4-piece ensuite, a walk in closet for her, and an additional separate closet for him. 2nd bdrm also has an additional walk-in closet and coffered ceiling with a bright large window. Enjoy entertaining behind the wet bar in a completely finished rec room in a modern design, with a 2-piece bathroom and Plenty of storage space everywhere. This house has a rough in central vac, the tankless on demand hot water heater offers unlimited hot water. Roof is 5yrs old. Water heater is owned, Water softener is owned. Save on utility equipment rentals. Amazing price for a detached in a quiet neighborhood. Dishwasher 5yrs, Dryer, Washer 5yrs, Refrigerator new 2025, Water Softener, Roof 2020, Bar Refrigerator, Alarm System. needs some cosmetic TLC. *Basement was professionally finished by AGM Basements*
Overview
MLS ID:
W12197132
Type:
Detached
Bedrooms:
4
Bathrooms:
4
Square:
1,750 m²
Price:
$999,000
PropertyType:
Residential Freehold
TransactionType:
For Sale
BuildingAreaUnits:
Square Feet
Cooling:
Central Air
Heating:
Forced Air
ParkingFeatures:
Built-In
YearBuilt:
Unknown
TaxAnnualAmount:
4986
PossessionDetails:
TBA
🏠 Room Details
| # | Room Type | Level | Length (m) | Width (m) | Feature 1 | Feature 2 | Feature 3 |
|---|---|---|---|---|---|---|---|
| 1 | Breakfast | Main | 0 | 0 | W/O To Yard | — | — |
| 2 | Kitchen | Main | 0 | 0 | Ceramic Floor | Open Concept | — |
| 3 | Family Room | Main | 0 | 0 | Hardwood Floor | W/O To Yard | Open Concept |
| 4 | Living Room | Main | 0 | 0 | Hardwood Floor | Large Window | — |
| 5 | Dining Room | Main | 0 | 0 | Hardwood Floor | — | — |
| 6 | Laundry | Main | 0 | 0 | Window | Ceramic Floor | — |
| 7 | Foyer | Main | 0 | 0 | Ceramic Floor | — | — |
| 8 | Bedroom | Second | 0 | 0 | Broadloom | 4 Pc Ensuite | — |
| 9 | Bedroom 2 | Second | 0 | 0 | Broadloom | Window | Walk-In Closet(s) |
| 10 | Bedroom 3 | Second | 0 | 0 | Broadloom | Window | Closet |
| 11 | Bedroom 4 | Second | 0 | 0 | Broadloom | Window | Closet |
| 12 | Recreation | Basement | 0 | 0 | Laminate | Wet Bar | 2 Pc Bath |
Map
-
AddressCaledon
Featured properties

