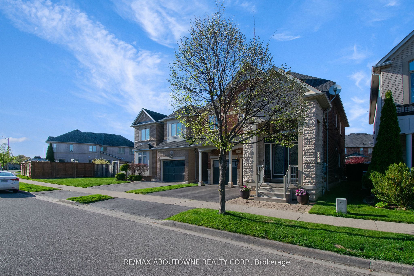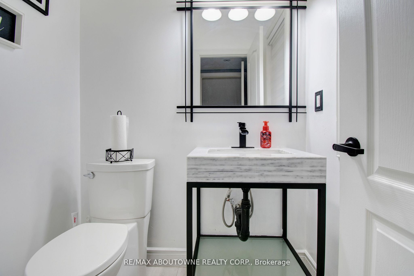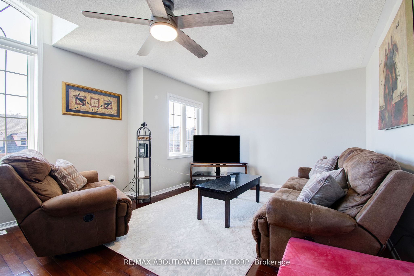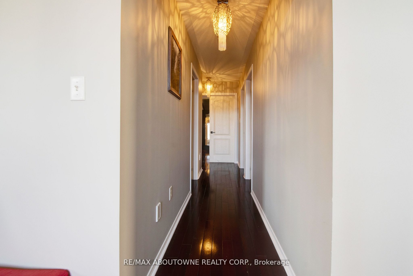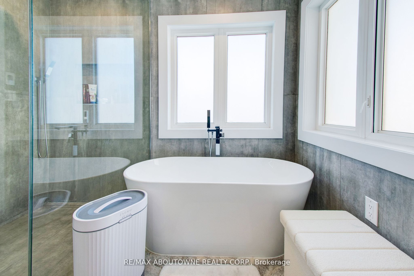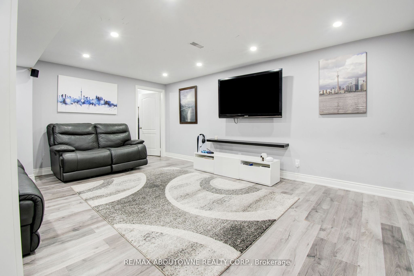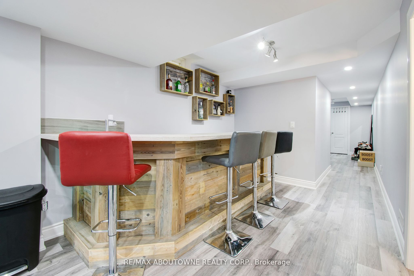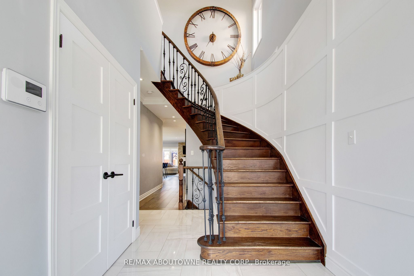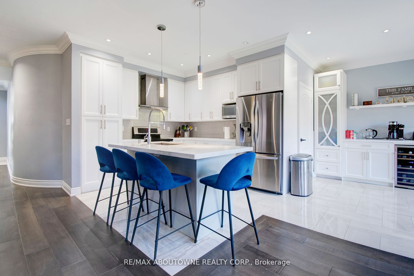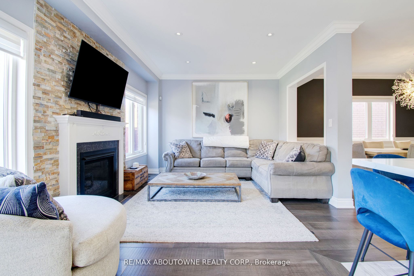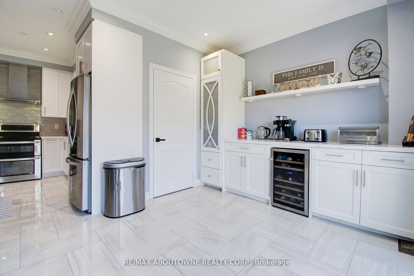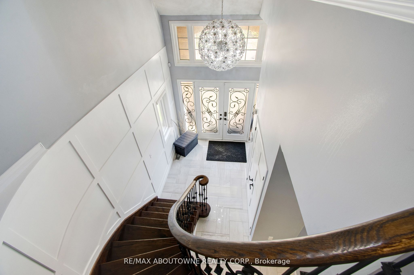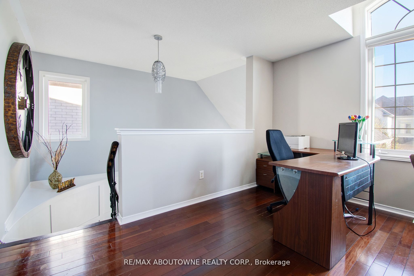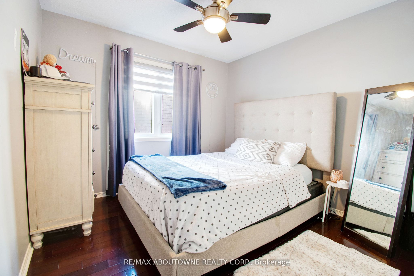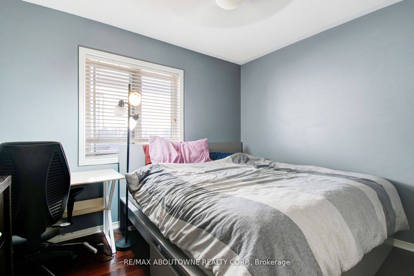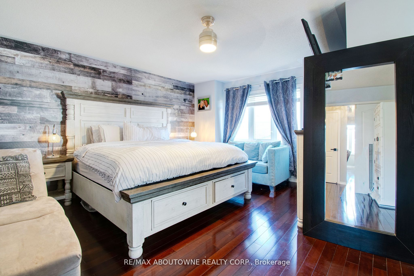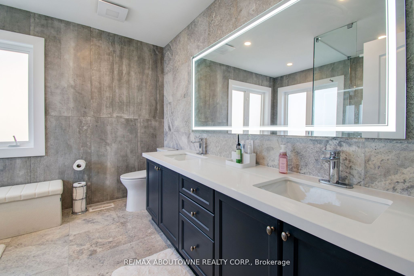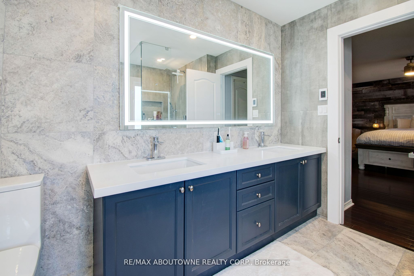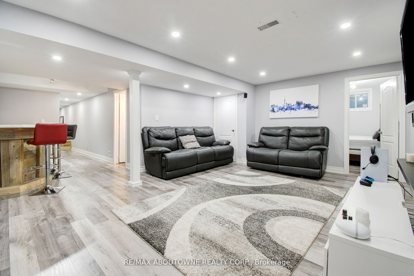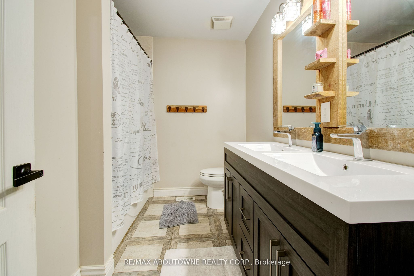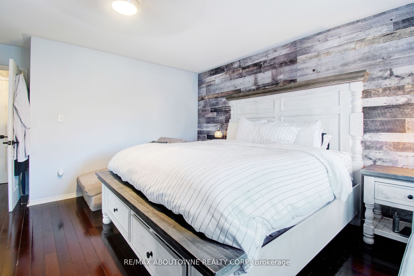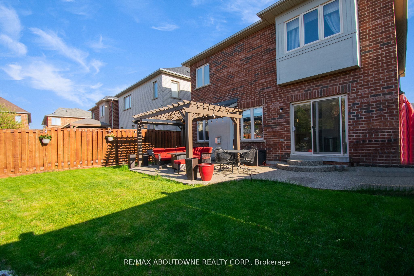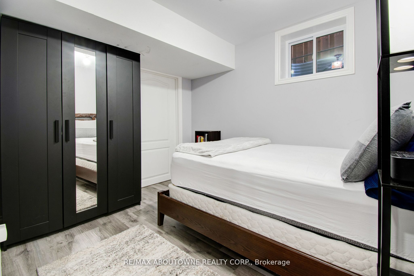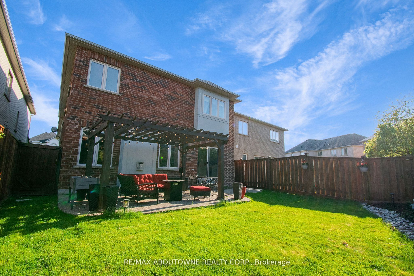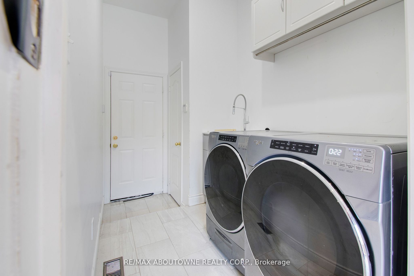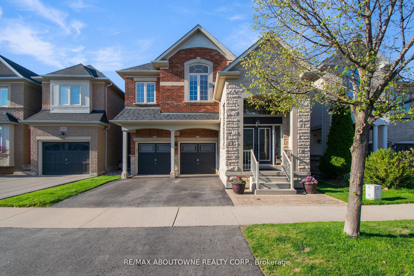
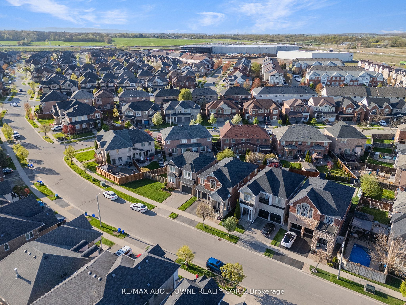
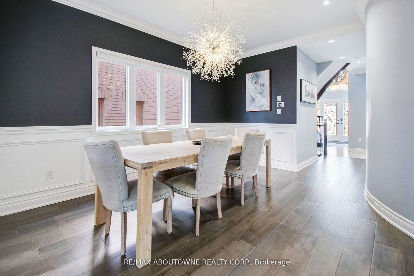
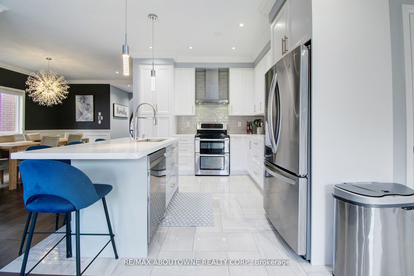
Selling
3265 Sharp Road, Burlington, ON L7M 0J4
$1,595,000
Description
Welcome to 3265 Sharp Road, a luxurious, beautifully upgraded family home situated in the highly desirable Alton community of Burlington. This stunning property offers exceptional comfort and style tailored perfectly for modern family living. With 5 spacious bedrooms and a bonus family room located conveniently on the second level, this home provides ample space for growing families or those seeking additional room for guests or home offices. Recently enhanced with premium updates including a brand-new roof and an elegant primary ensuite completed in 2025, the property assures peace of mind and contemporary elegance. Set on a generous 36-foot lot with a depth of over 101 feet, the exterior features classic brick veneer accented by sophisticated architectural details. Enjoy outdoor entertaining or peaceful relaxation in a meticulously landscaped environment complete with tasteful landscape lighting on a spacious deck. Inside, the luxurious upgrades continue with a modern kitchen boasting stainless steel appliances, flowing seamlessly into inviting living spaces ideal for both entertaining and everyday comfort. Highlighting the home's premium features is a newly renovated, luxurious ensuite washroom, with heated floors, providing a spa like atmosphere. Ideally located near Appleby and Dundas, this residence offers convenient access to Burlington's top-rated schools, vibrant parks, greenbelt areas, golf courses, public transit, and numerous recreational amenities. This home promises an effortless transition for families eager to experience upscale living in one of Burlington's most sought-after neighbourhoods. Experience refined elegance and unparalleled comfort at 3265 Sharp Road, where every detail is designed to enhance your quality of life.
Overview
MLS ID:
W12161466
Type:
Detached
Bedrooms:
5
Bathrooms:
4
Square:
2,250 m²
Price:
$1,595,000
PropertyType:
Residential Freehold
TransactionType:
For Sale
BuildingAreaUnits:
Square Feet
Cooling:
Central Air
Heating:
Forced Air
ParkingFeatures:
Attached
YearBuilt:
16-30
TaxAnnualAmount:
6684.16
PossessionDetails:
Flexible
Map
-
AddressBurlington
Featured properties

