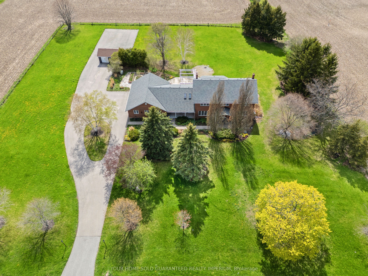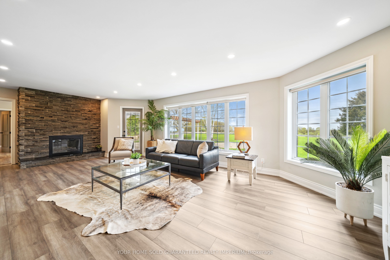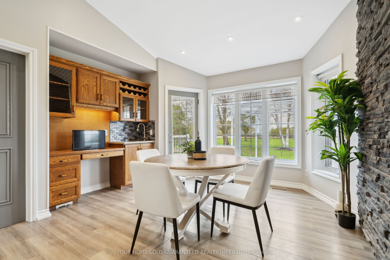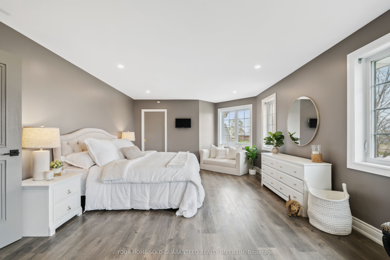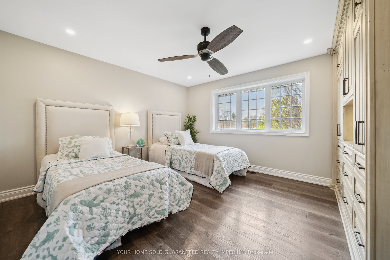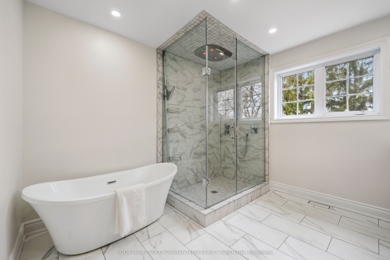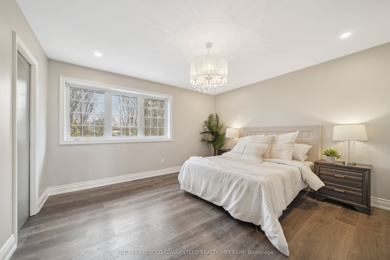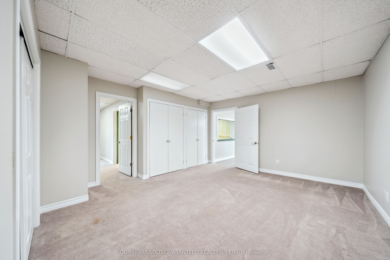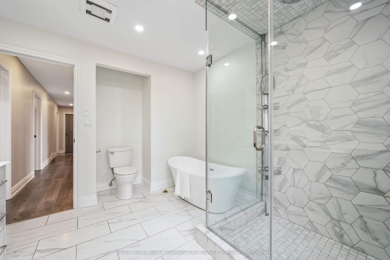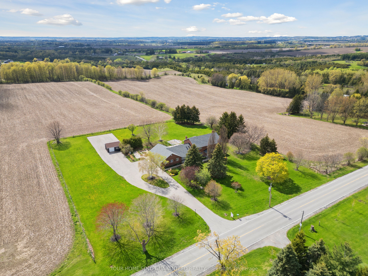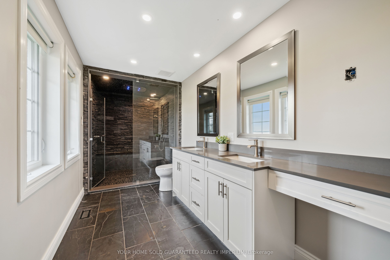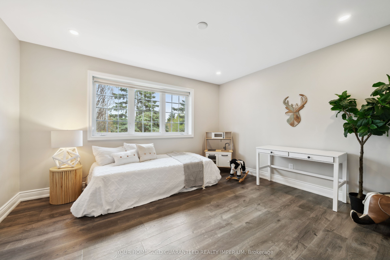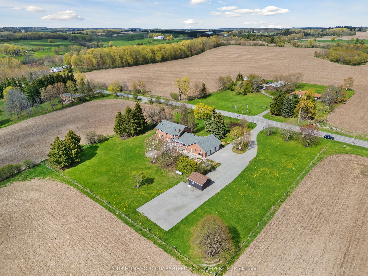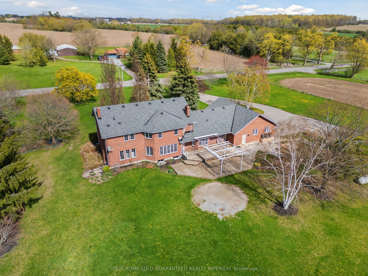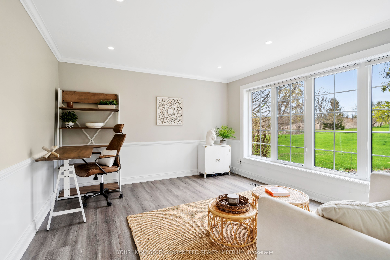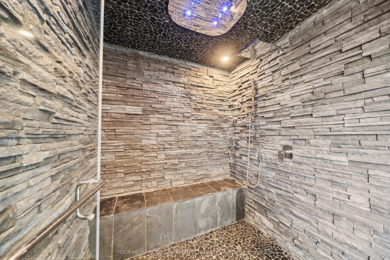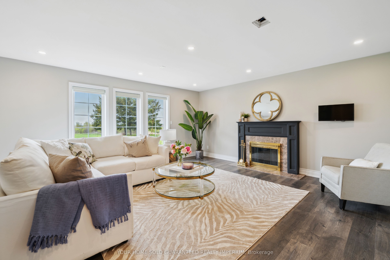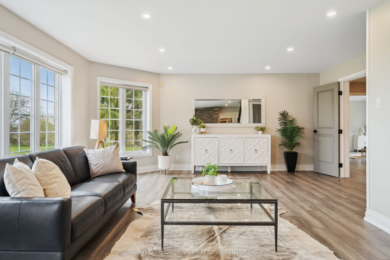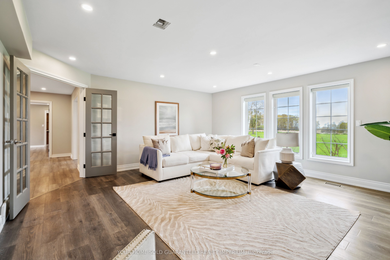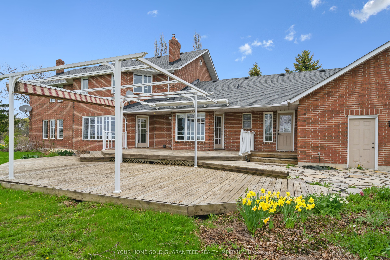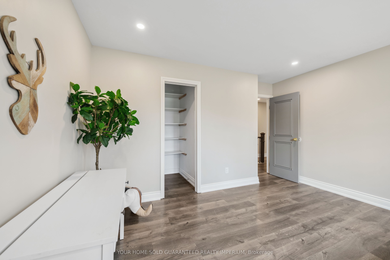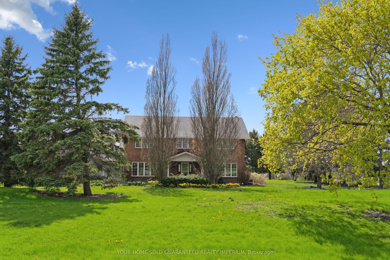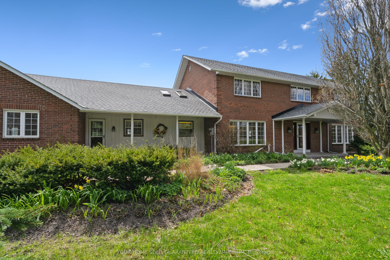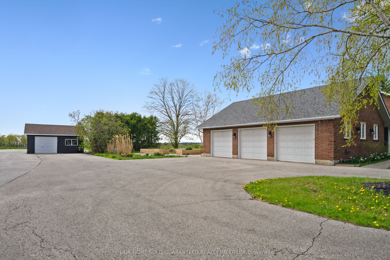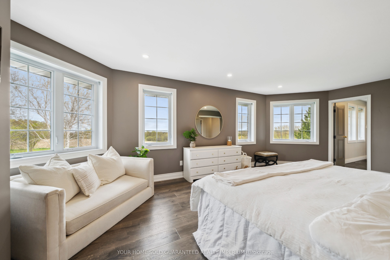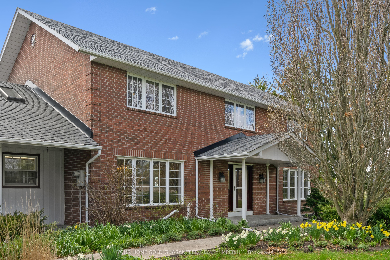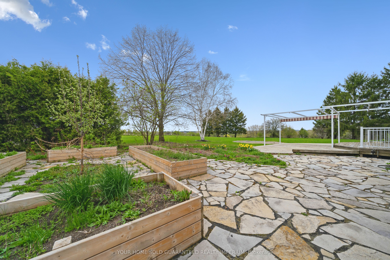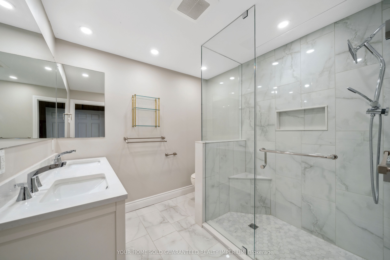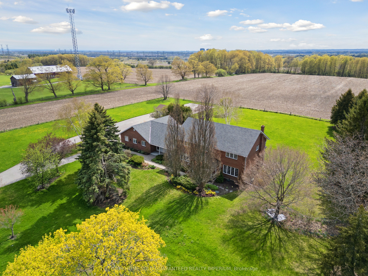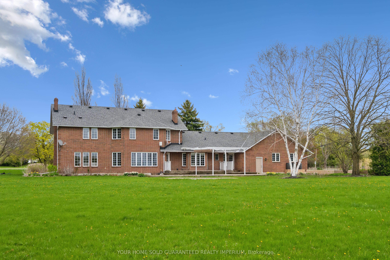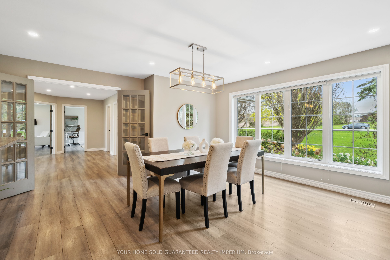
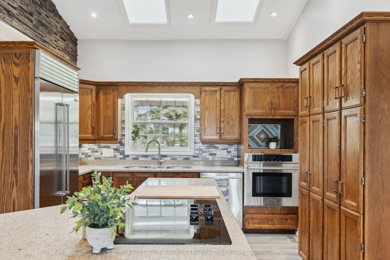
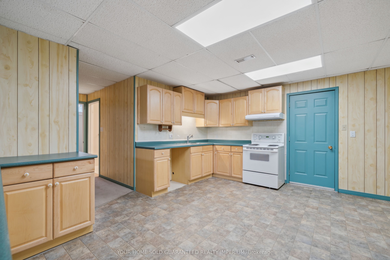
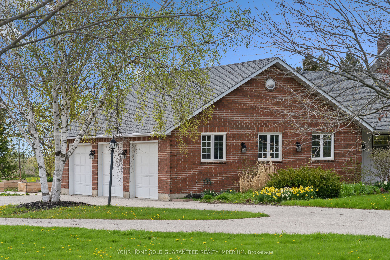
Selling
3220 Harmony Road, Oshawa, ON L1H 0K1
$1,920,000
Description
Welcome To Your Dream Home. A Private, Executive Residence Set On Just Under 2 Acres In One Of North Oshawa's Most Desirable Locations. Tucked Away In A Peaceful Setting, Yet Only Minutes To The 407 And All Major Amenities, This Home Offers The Perfect Balance Of Convenience And Seclusion. Recently Updated Throughout With Extremely High-End Finishes, This Property Is A Showcase Of Timeless Elegance And Modern Luxury. Every Detail Has Been Thoughtfully Considered, From The French Doors That Add A Touch Of Classic Charm Throughout, To The Refined Finishes That Elevate Each Room. Every Bedroom Includes A Walk-In Closet, While The Spacious Primary Suite Features A Spa-Like Ensuite And Dedicated His-And-Hers Closets For Optimal Functionality And Comfort. The Lower Level Offers High Ceilings And Exceptional Versatility, Including A Large Recreation Area, It's Own Kitchen, Separate Entrance, And An Elevator Providing Direct Access To A Fully Outfitted In-Law Suite. Car Enthusiasts And Hobbyists Will Appreciate The Expansive Triple Car Attached Garage As Well As A Detached Garage Providing Ample Space For Vehicles, Equipment, Or A Workshop Setup. Whether You're Accommodating Multi-Generational Living, Teenagers, Or Hosting Overnight Guests, This Space Offers Seamless Comfort And Independence. The Basement Also Features Heated Bathroom Floors, Adding An Extra Layer Of Luxury. Outside, Enjoy Stunning Views, Established Perennial Gardens, And Fruit Trees, All Professionally Landscaped To Create A Serene Retreat. The Home Is Plumbed For Irrigation, And The List Of Upgrades Is Extensive: Central Vacuum With Attachments, Alarm System, Water Softener, Whole-Home Generator, Pressure Tank, Tankless On-Demand Hot Water System, And A Residential Lift. Hundreds Of Thousands Have Been Spent To Create A Home That Is Not Only Beautiful But Also Efficient, Secure, And Built To The Highest Standards. A Rare Opportunity To Own A Truly Exceptional Property In A Prestigious Location.
Overview
MLS ID:
E12136882
Type:
Detached
Bedrooms:
5
Bathrooms:
5
Square:
3,250 m²
Price:
$1,920,000
PropertyType:
Residential Freehold
TransactionType:
For Sale
BuildingAreaUnits:
Square Feet
Cooling:
Central Air
Heating:
Forced Air
ParkingFeatures:
Attached
YearBuilt:
Unknown
TaxAnnualAmount:
13258
PossessionDetails:
Flexible
Map
-
AddressOshawa
Featured properties

