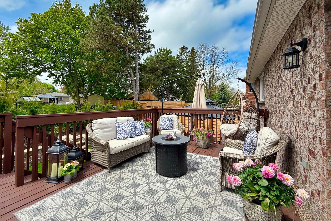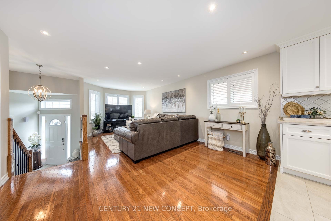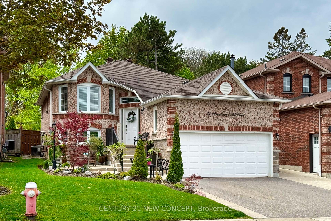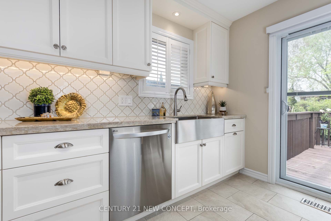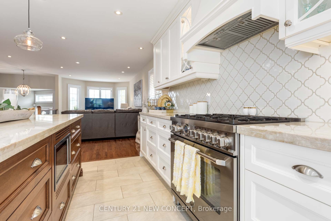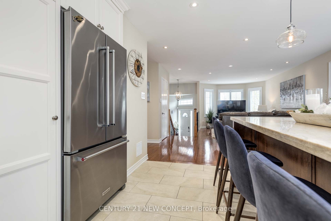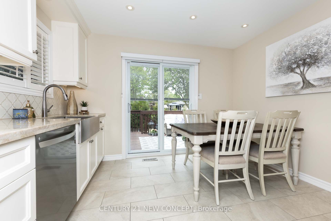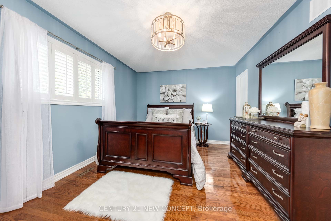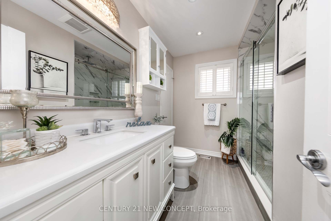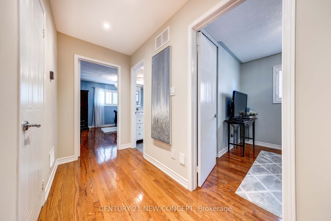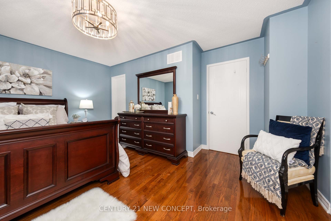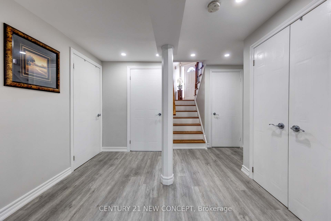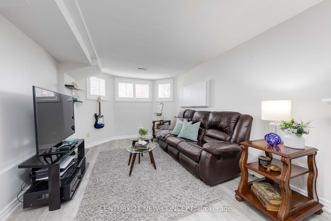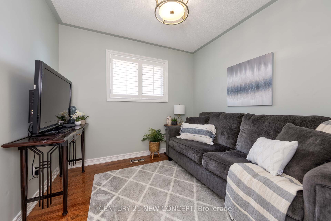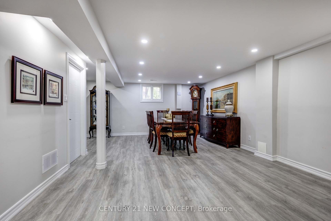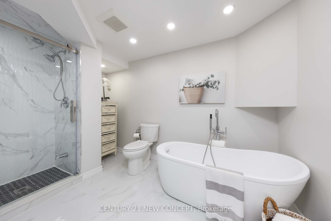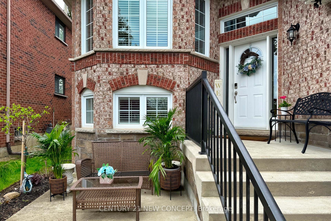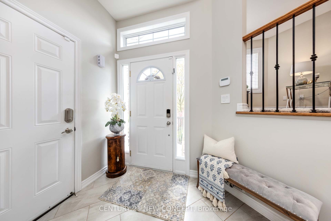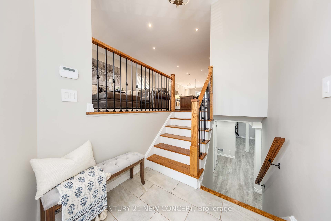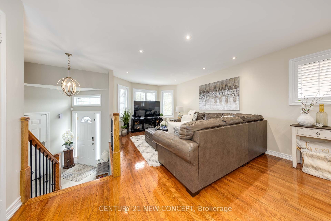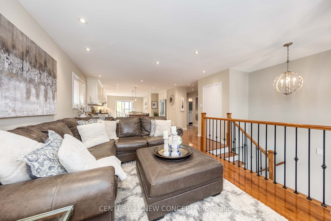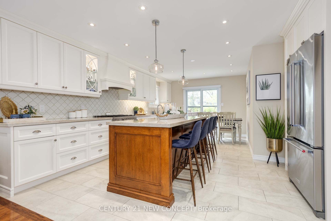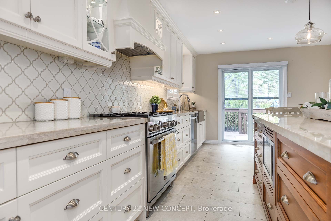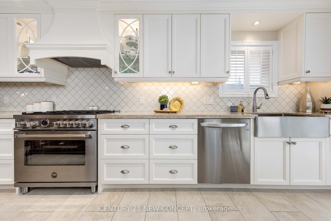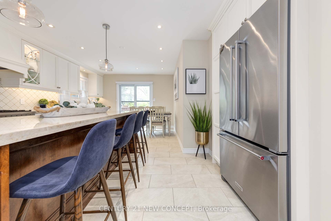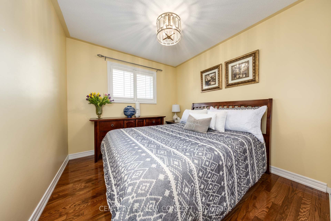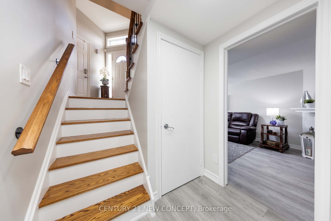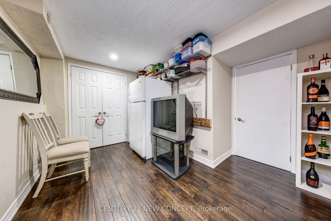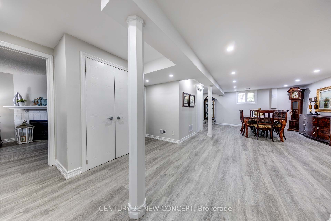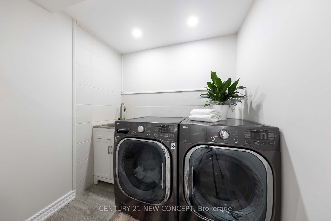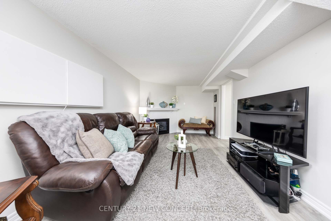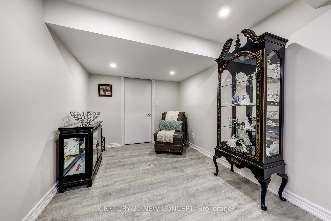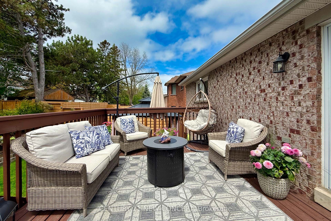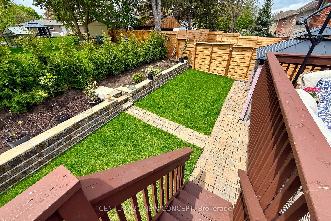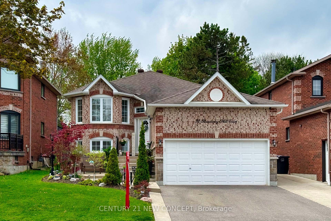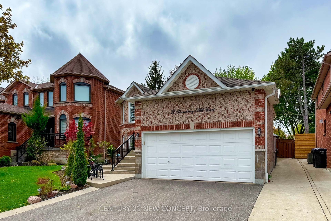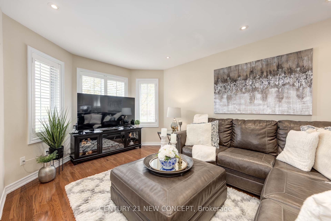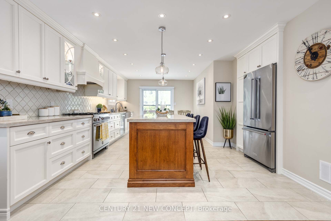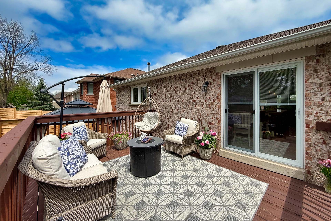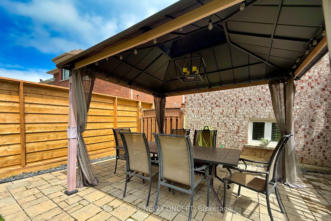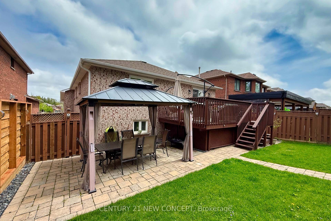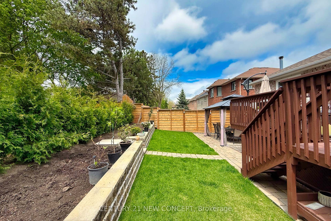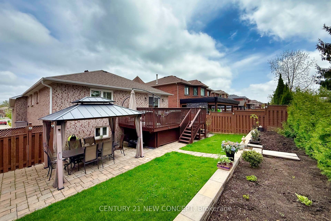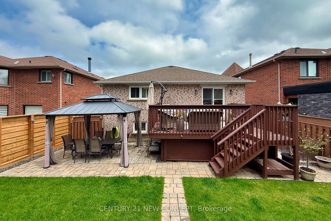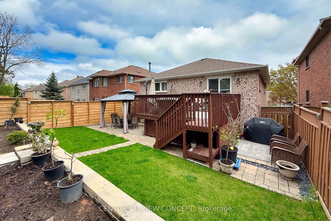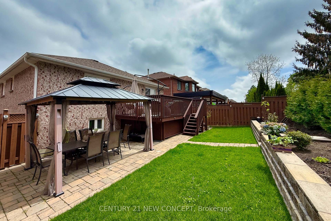
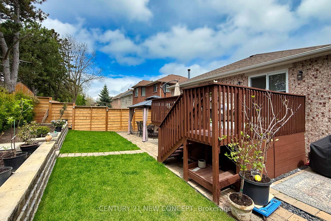
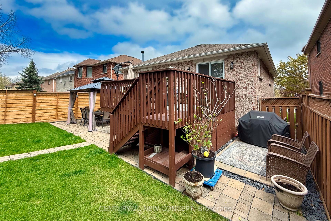
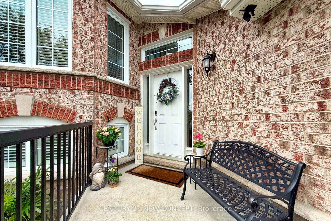
Selling
32 Strawberry Hill Crt, Caledon, ON L7E 1S1
$1,349,000
Description
Welcome Home to This Beautiful South Hill Bolton Gem! Nestled in a quiet, family-friendly neighborhood, this stunning modern open-concept bungalow offers 3+1 bedrooms and a timeless, fully updated white kitchen. High-end finishes include stainless steel appliances, an 8 island with breakfast bar, quartzite countertops, a ceramic tile backsplash, under-cabinet lighting, and elegant 12 x 24 porcelain flooring. Step directly from the kitchen onto a spacious 12 x 16 wood deck perfect for outdoor dining and entertaining. The beautifully landscaped backyard also features a charming gazebo and garden, offering a serene space to relax and enjoy peaceful family moments. The main floor showcases thoughtful details such as pot lights, iron railings, hardwood floors, and direct access to a full double-car garage with a generous overhead loft for additional storage. Bright and welcoming, the living room is filled with natural light from a stunning bay window and flows seamlessly into the dining room, which opens onto the raised back deck. The finished basement expands your living space with a cozy family room featuring a gas fireplace, a recreation room, a fourth bedroom, a full 4-piece bath, a laundry/utility room, and ample storage. The additional bedroom offers great flexibility for a growing or multi-generational family, a nanny suite, or a home office. Location, Lifestyle & Convenience - Enjoy walking distance to a variety of amenities, including shops, schools, grocery stores, places of worship, bakeries, and parks. Plus, with quick access to the new Hwy 427 extension, commuting is fast and convenient. Set on a sought-after street in Boltons desirable South Hill, this rare bungalow combines functional design with family comfort and modern elegance. Nothing to do but move in and enjoy!
Overview
MLS ID:
W12212305
Type:
Detached
Bedrooms:
4
Bathrooms:
2
Square:
1,300 m²
Price:
$1,349,000
PropertyType:
Residential Freehold
TransactionType:
For Sale
BuildingAreaUnits:
Square Feet
Cooling:
Central Air
Heating:
Forced Air
ParkingFeatures:
Attached
YearBuilt:
Unknown
TaxAnnualAmount:
5263
PossessionDetails:
60days
🏠 Room Details
| # | Room Type | Level | Length (m) | Width (m) | Feature 1 | Feature 2 | Feature 3 |
|---|---|---|---|---|---|---|---|
| 1 | Laundry | Basement | 3.78 | 1.48 | — | Laminate | — |
| 2 | Kitchen | Ground | 5.88 | 4.07 | Combined w/Br | Stainless Steel Appl | W/O To Deck |
| 3 | Breakfast | Ground | 5.88 | 4.07 | Combined w/Kitchen | Centre Island | Breakfast Bar |
| 4 | Living Room | Ground | 3.95 | 3.17 | Hardwood Floor | Bay Window | Pot Lights |
| 5 | Dining Room | Ground | 4.28 | 2.82 | Hardwood Floor | Pot Lights | Open Concept |
| 6 | Primary Bedroom | Ground | 5 | 3.95 | Hardwood Floor | Semi Ensuite | Hardwood Floor |
| 7 | Bedroom 2 | Ground | 2.73 | 2.73 | Hardwood Floor | Closet | Window |
| 8 | Bedroom 3 | Ground | 3.6 | 2.76 | Hardwood Floor | Closet | Window |
| 9 | Bedroom 4 | Basement | 3.9 | 2.33 | Laminate | Closet | Above Grade Window |
| 10 | Recreation | Basement | 6.41 | 3.43 | Laminate | L-Shaped Room | Above Grade Window |
| 11 | Other | Basement | 3.3 | 2.62 | — | Combined w/Rec | — |
| 12 | Family Room | Basement | 5.58 | 3.07 | Laminate | Above Grade Window | Gas Fireplace |
Map
-
AddressCaledon
Featured properties

