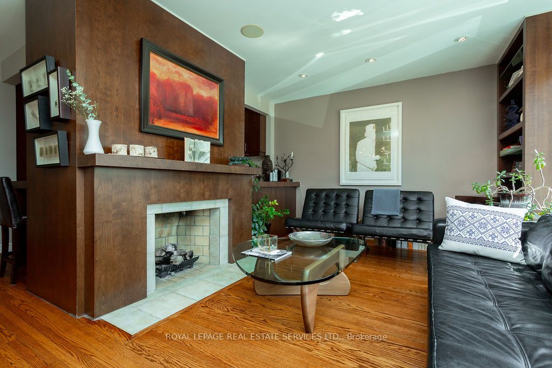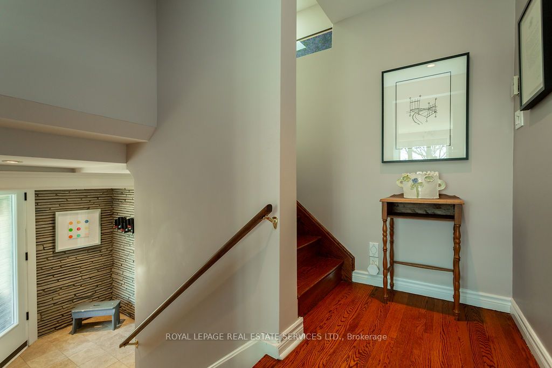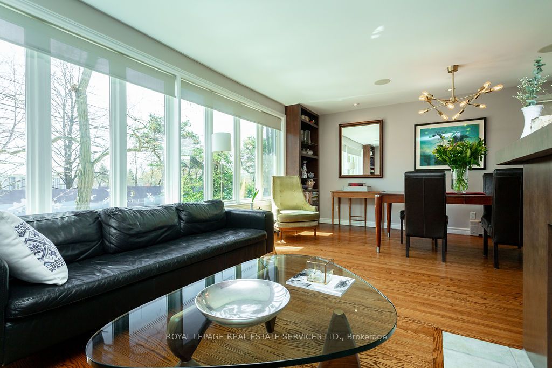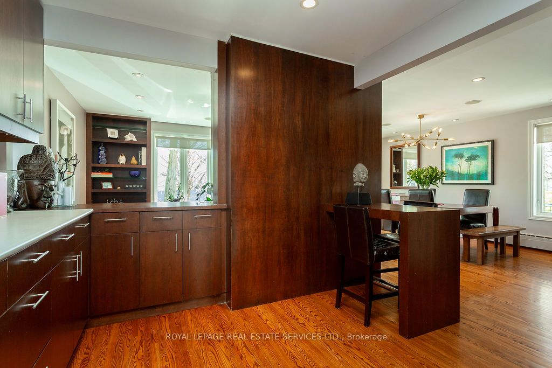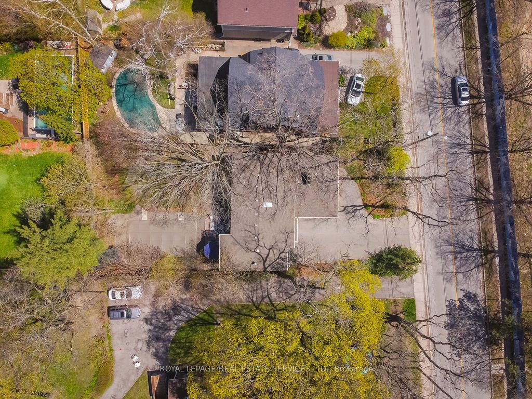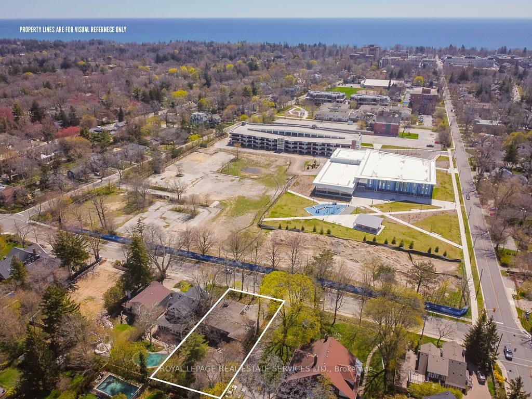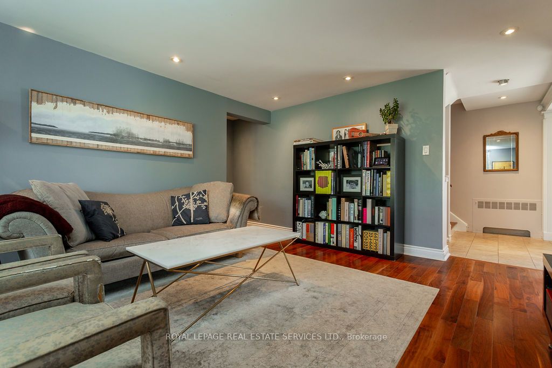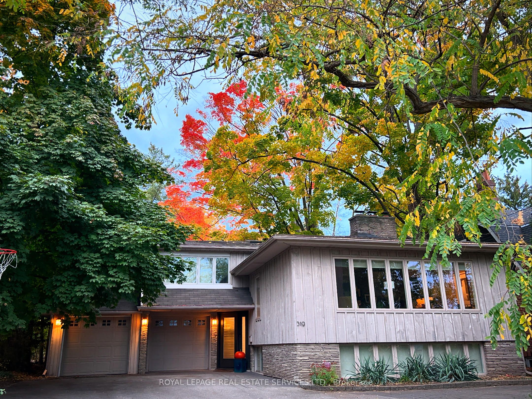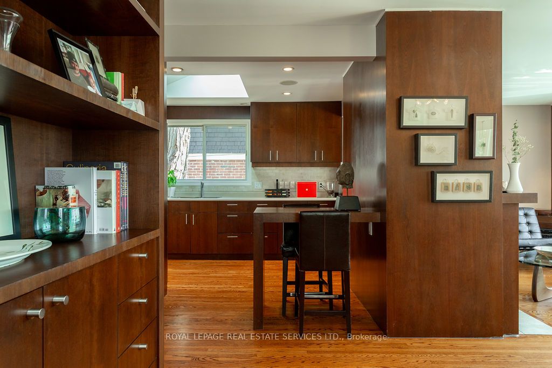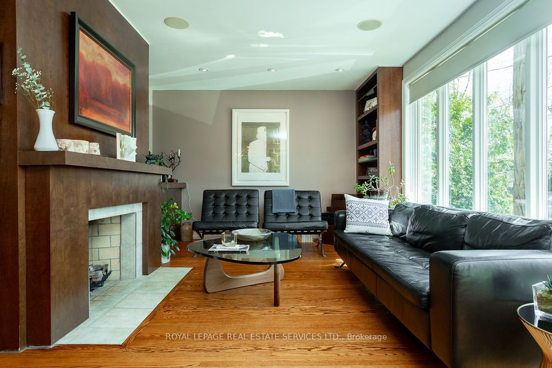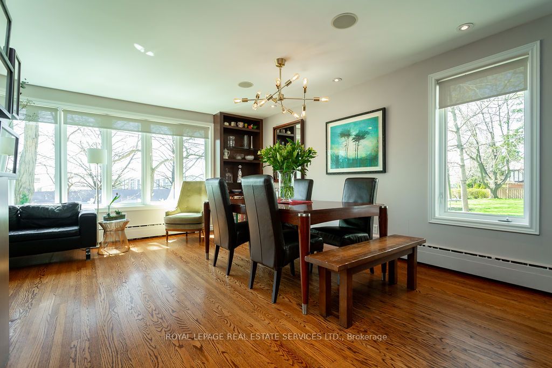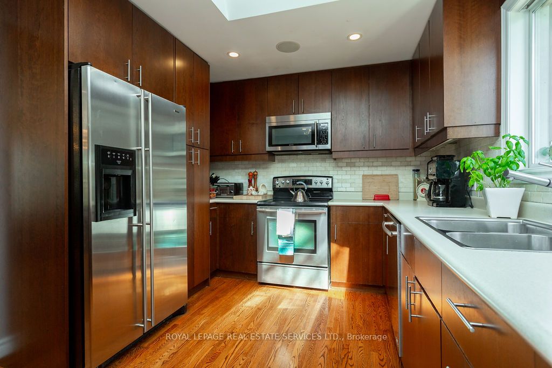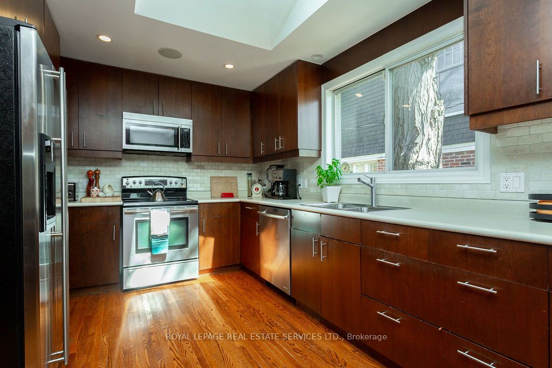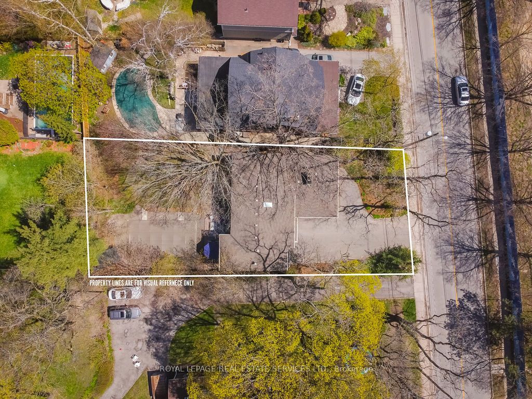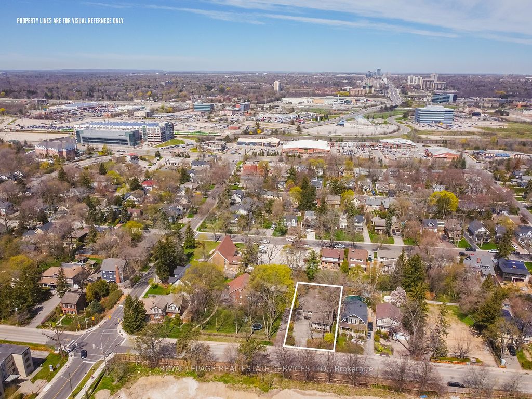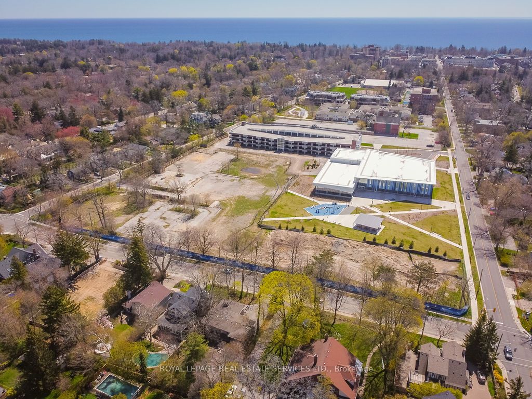

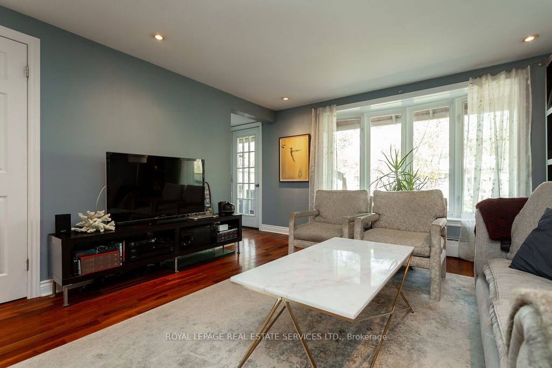

Selling
319 Macdonald Road, Oakville, ON L6J 2A8
$2,199,999
Description
Move-In Ready or Redevelopment Opportunity! Cherished and exceptionally maintained, this mid-century style modern gem is a rare find in the heart of Old Oakville. With clean lines, vertical wood cladding, expansive glass, and natural stone, it is livable, timeless, and iconic. Set on a 61' x 147' lot beneath a canopy of mature trees, the home offers tranquility, privacy, and space. The backyard is a true entertainers dream: pool, yard space for play and an expansive deck perfect for summer nights or quiet escapes. For design-savvy families, it's a chance to live in architectural beauty. For builders or investors, it's a prime redevelopment opportunity. Surrounded by luxury custom homes and high-end redevelopment projects, this property is perfect for creating your dream home or a new masterpiece that fits the area's evolving landscape. Zoned RL3-0 with 35% lot coverage, the lot offers endless potential to build a modern showpiece or timeless classic in one of Oakvilles most convenient and sought after pockets.Walk to Lake Ontario (10 minutes), top schools, the GO Train (5 minutes) , downtown, and the community centre. Live in it, love it, or transform it - your future starts here!
Overview
MLS ID:
W10406730
Type:
Detached
Bedrooms:
3
Bathrooms:
3
Square:
2,250 m²
Price:
$2,199,999
PropertyType:
Residential Freehold
TransactionType:
For Sale
BuildingAreaUnits:
Square Feet
Cooling:
Other
Heating:
Water
ParkingFeatures:
Attached
YearBuilt:
51-99
TaxAnnualAmount:
7926.36
PossessionDetails:
90+ Days
Map
-
AddressOakville
Featured properties



