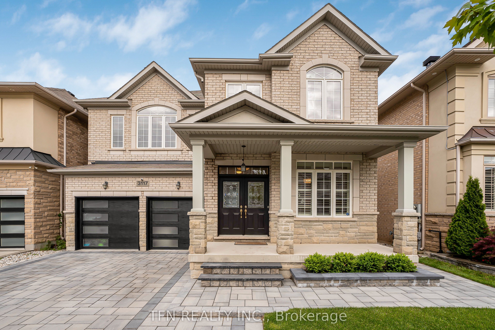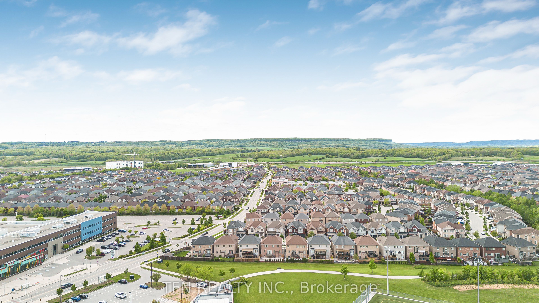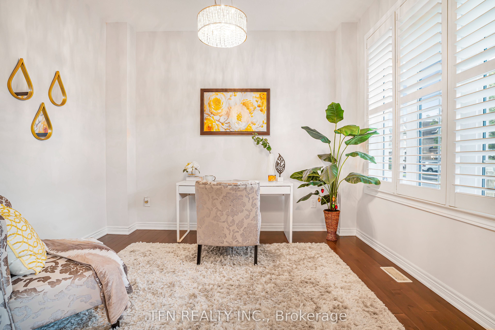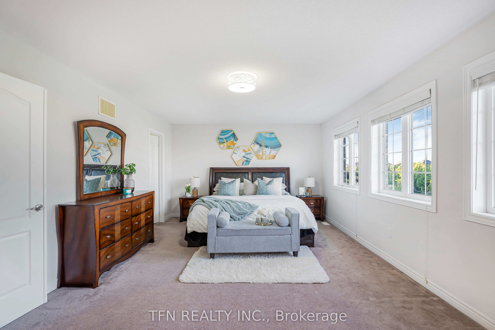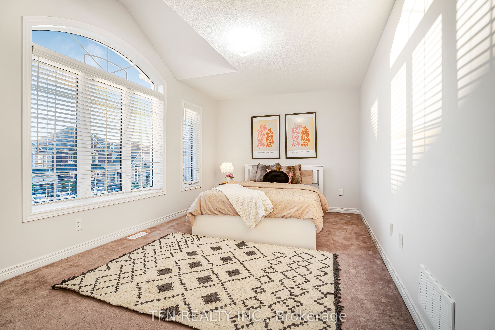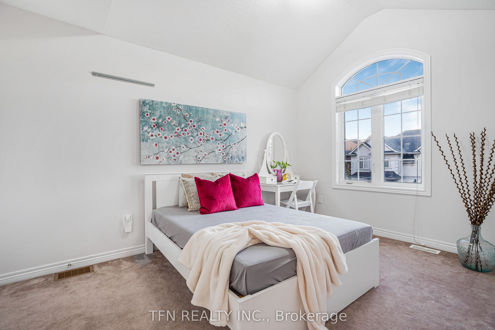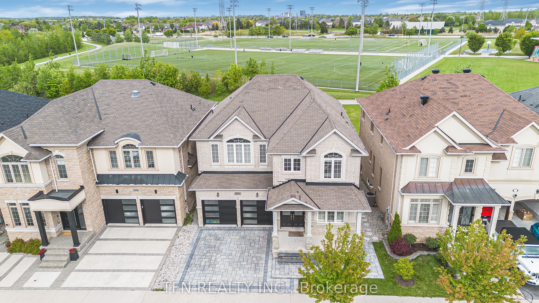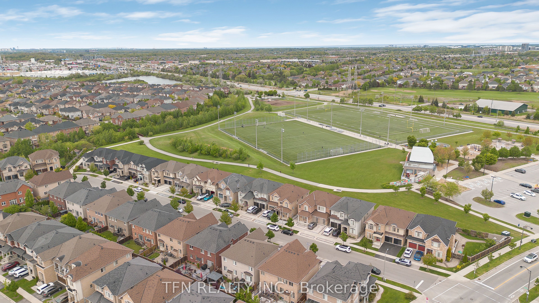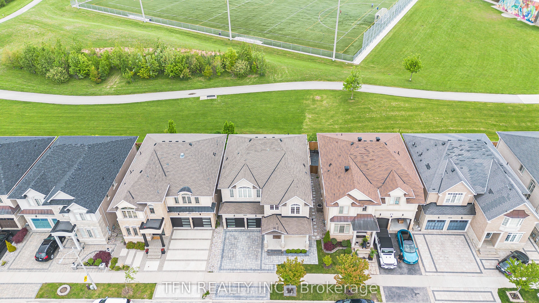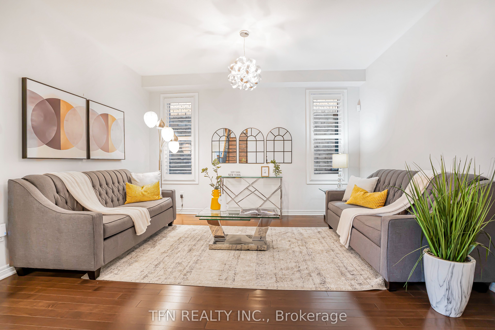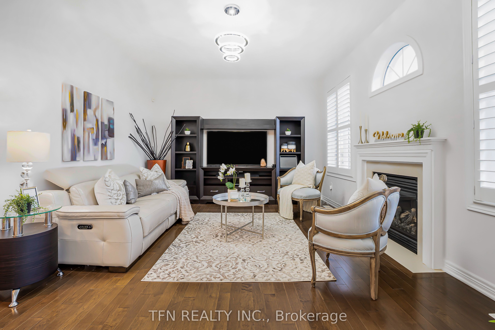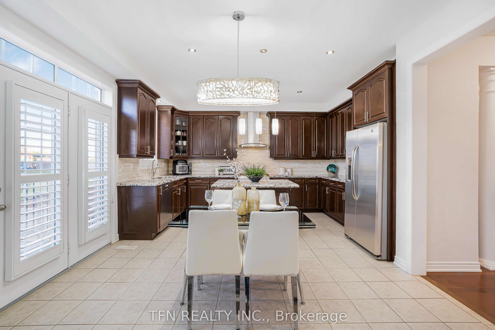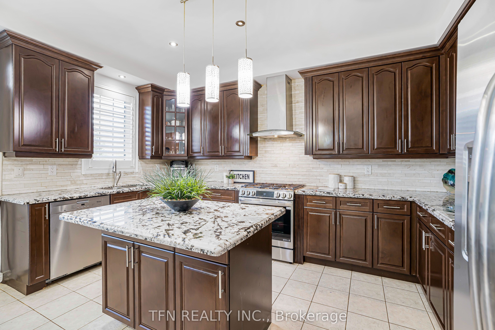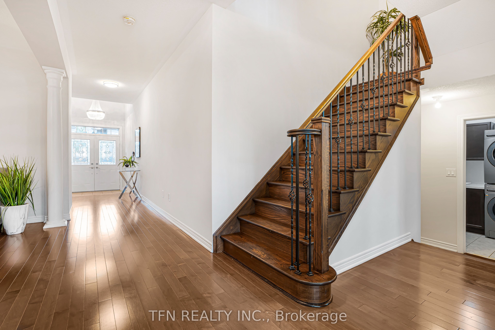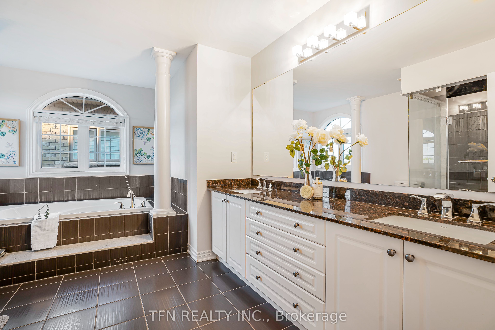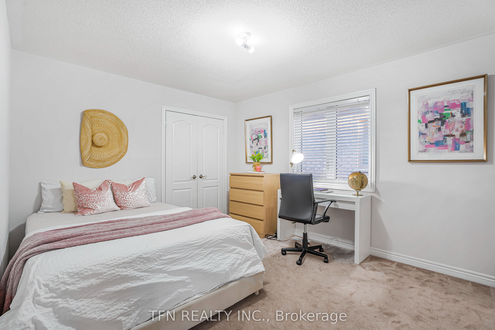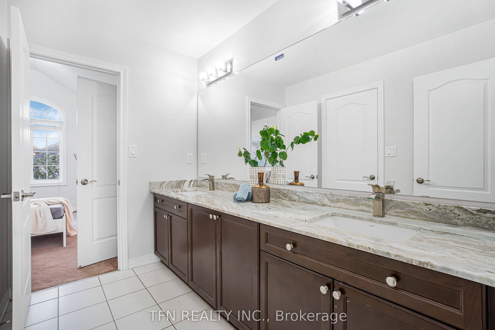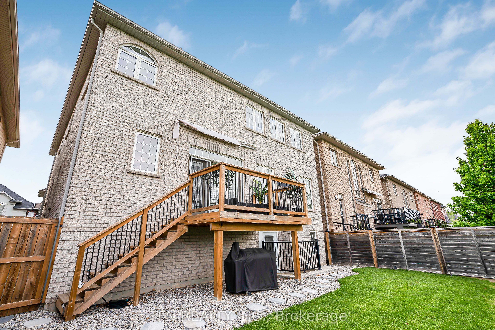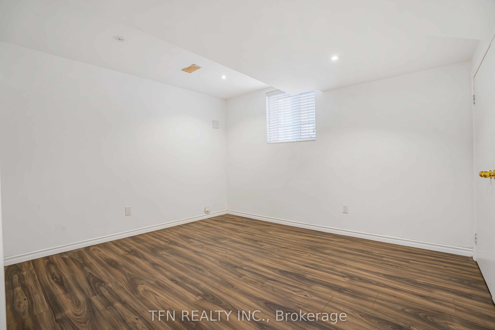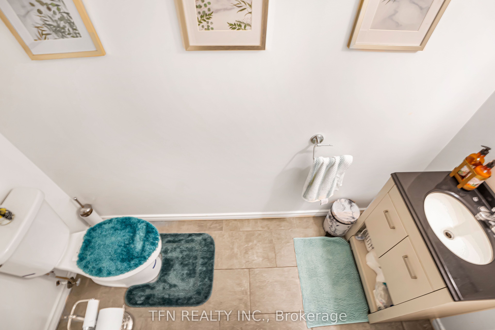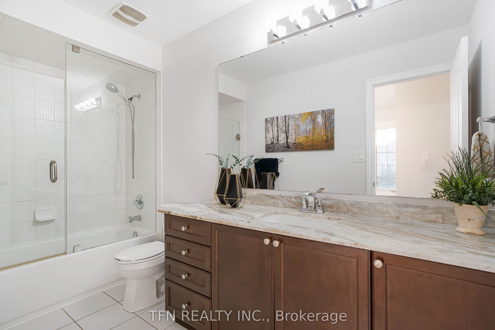
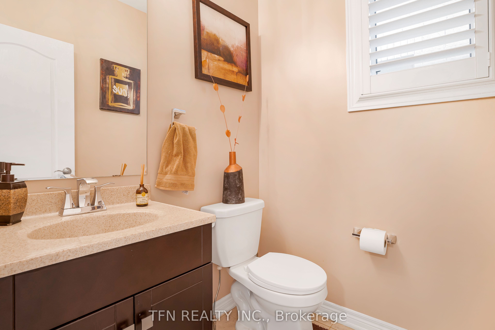


Selling
3117 Velebit Park Boulevard, Burlington, ON L7M 0M1
$1,650,000
Description
Welcome to this stunning 4+1 bedroom, 6-washroom Double car garage detached home in the heart of Alton Village, Burlington. Nestled on a premium lot backing onto a park, this beautifully renovated ~3700 sq ft residence offers luxury and comfort. Step inside to an elegant 18ft ceiling entrance, 9ft ceilings throughout main floor, open-concept layout with hardwood floors, and pot lights. The deluxe kitchen features tall cabinets, crown molding, marble countertops, and a gas stove, flowing into a bright family room. Upstairs, four spacious bedrooms and three full washrooms ensure privacy. The rentable walk-out basement, perfect for rental income or multi-generational living, includes a 1-bedroom suite with a kitchen, bathroom, and separate entrance & Laundry, plus a personal rec room with a powder room. Outside, enjoy a wooden deck with a picturesque green belt view, a stone interlocked driveway, and great curb appeal.Minutes from top schools, parks, shopping, restaurants, and highways, this home blends style, functionality, and prime location. Dont miss out!
Overview
MLS ID:
W12176333
Type:
Detached
Bedrooms:
5
Bathrooms:
6
Square:
2,750 m²
Price:
$1,650,000
PropertyType:
Residential Freehold
TransactionType:
For Sale
BuildingAreaUnits:
Square Feet
Cooling:
Central Air
Heating:
Forced Air
ParkingFeatures:
Built-In
YearBuilt:
6-15
TaxAnnualAmount:
8754.01
PossessionDetails:
60-90 days
Map
-
AddressBurlington
Featured properties

