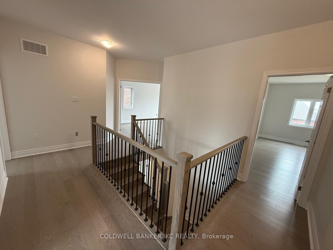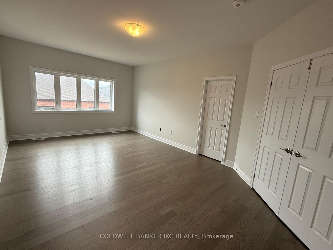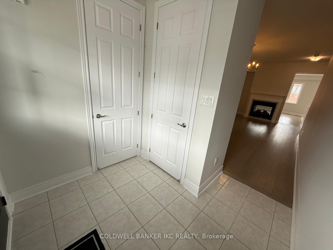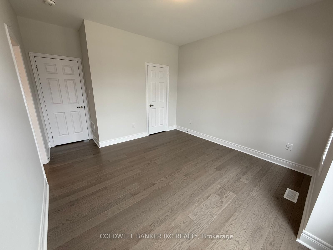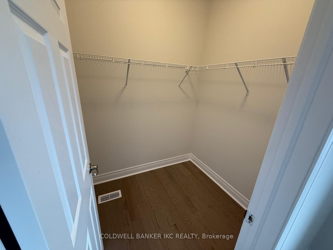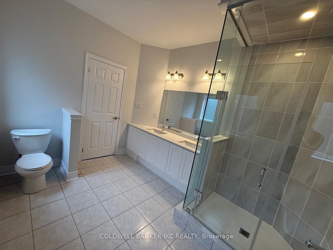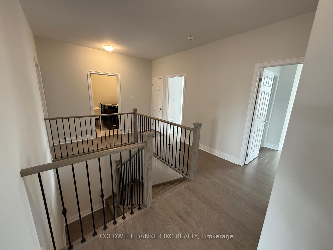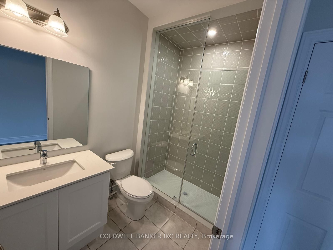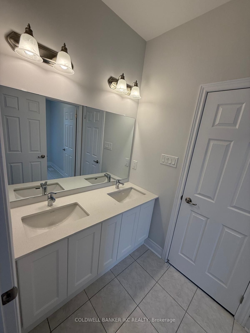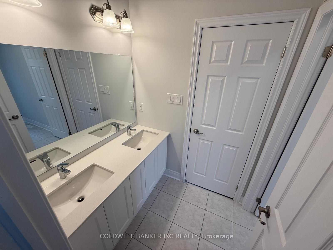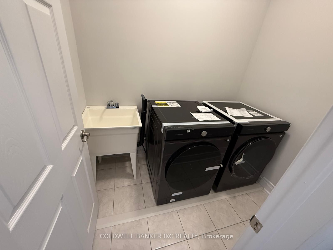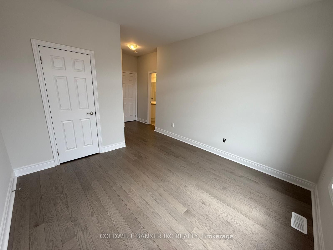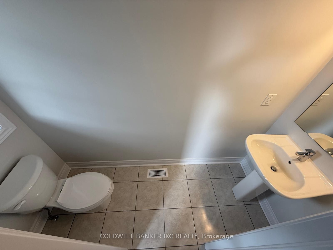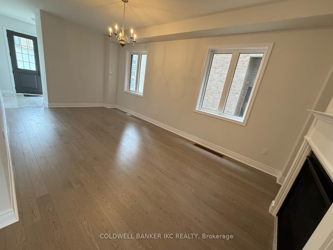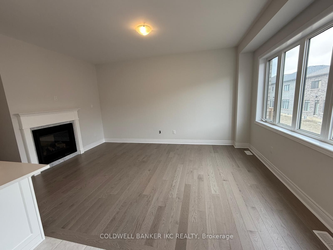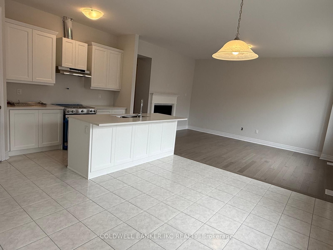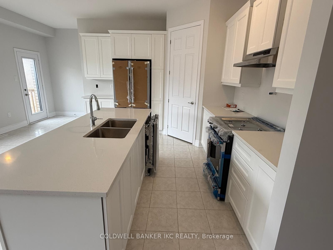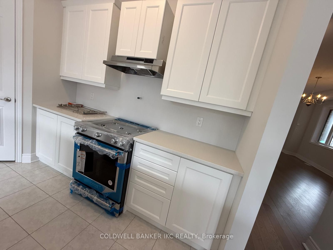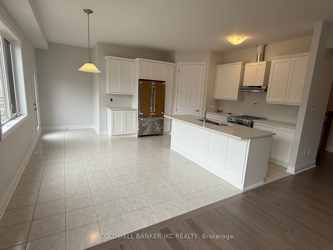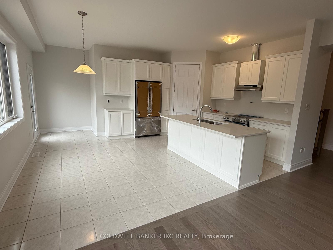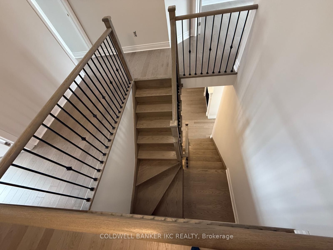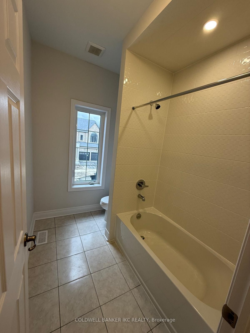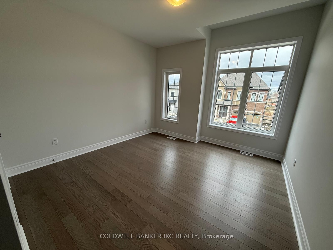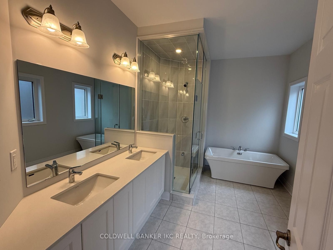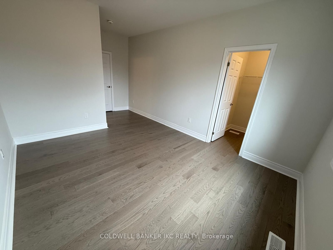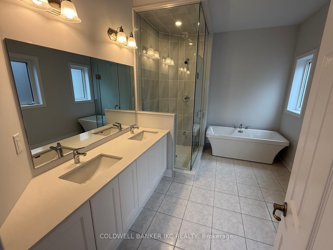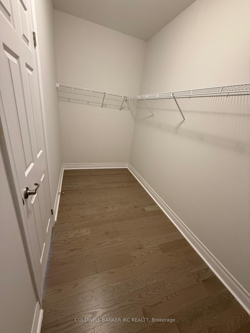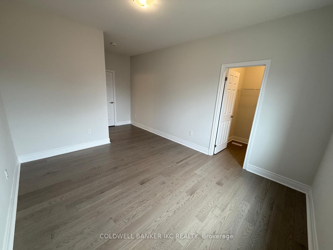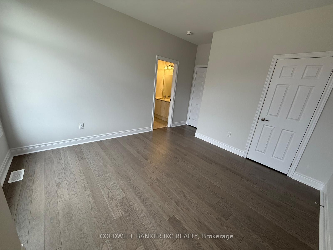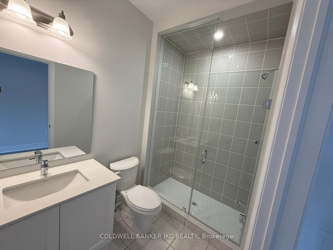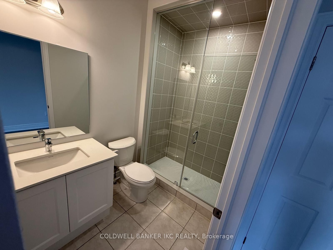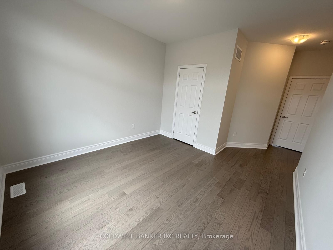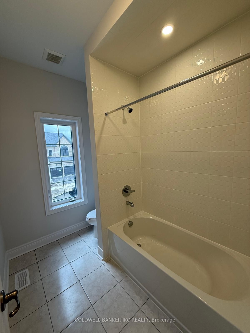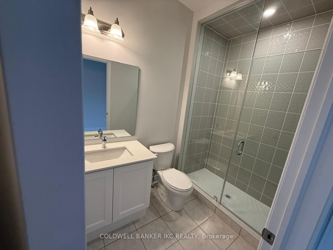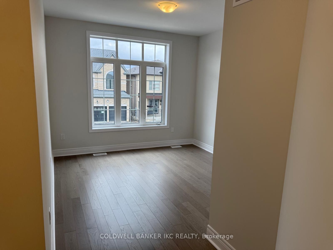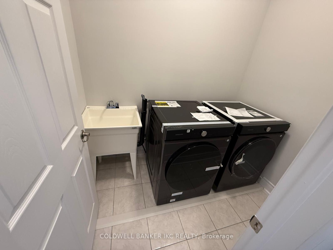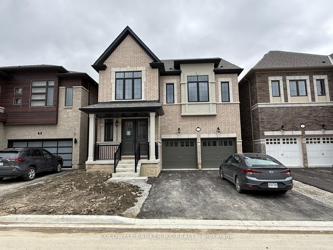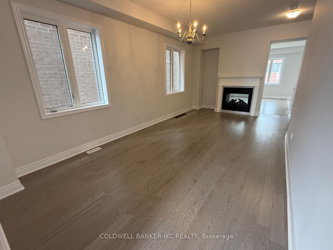
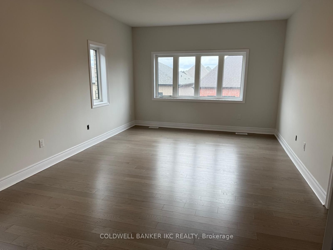
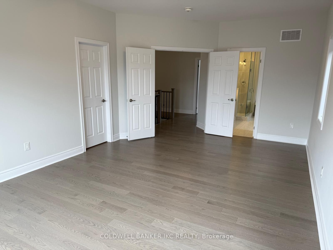
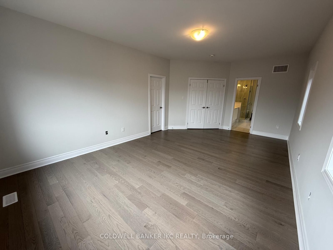
Selling
31 Keyworth Crescent, Brampton, ON L6R 4E8
$1,899,000
Description
Welcome to this exquisite 4-bedroom home No Sidewalk! Located in the highly sought-after BrightSide Remington community, this Elora Model, Elevation 3 offers an exceptional blend of luxury, functionality, and convenience in an amenity-rich neighborhood. Step inside to discover a modern layout featuring a sleek kitchen with granite countertops, stainless steel appliances, and spacious, sun-filled living areas. The thoughtfully designed upper level includes two bedrooms sharing a Jack-and-Jill ensuite, a third bedroom with its own private bath, and a luxurious primary suite with a 5-piece ensuite, complete with a standing shower and a relaxing soaker tub. Perfectly positioned just steps from a vibrant plaza with Walmart, GoodLife Fitness, major banks, and a variety of shops and services. Families will appreciate the proximity to top-rated schools, expansive parks, and convenient public transit. Plus, with quick access to Highway 410, commuting is effortless. Experience the perfect blend of upscale living and everyday convenience in this truly exceptional home.
Overview
MLS ID:
W12205624
Type:
Detached
Bedrooms:
4
Bathrooms:
4
Square:
2,750 m²
Price:
$1,899,000
PropertyType:
Residential Freehold
TransactionType:
For Sale
BuildingAreaUnits:
Square Feet
Cooling:
Central Air
Heating:
Forced Air
ParkingFeatures:
Attached
YearBuilt:
0-5
TaxAnnualAmount:
1
PossessionDetails:
Flexible
Map
-
AddressBrampton
Featured properties

