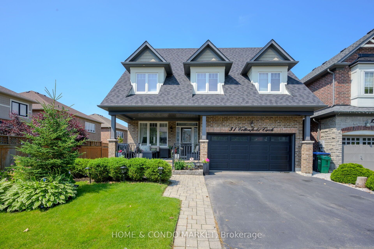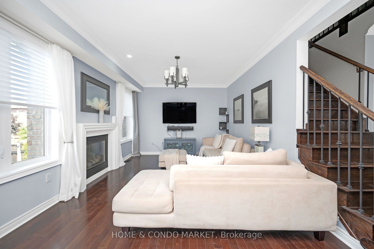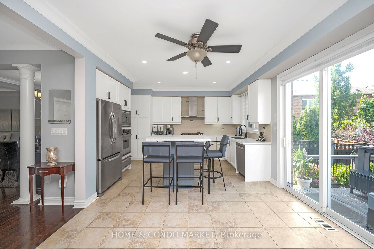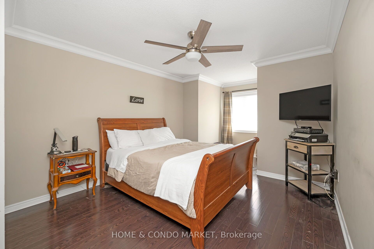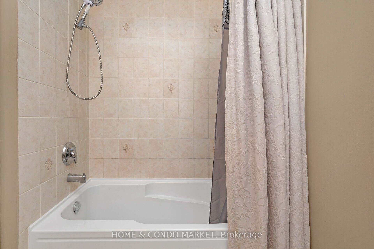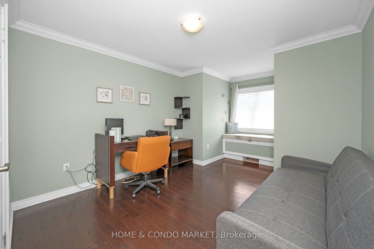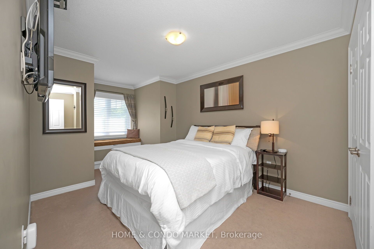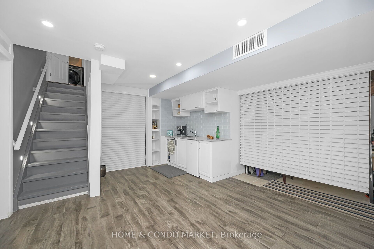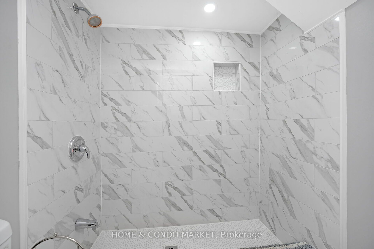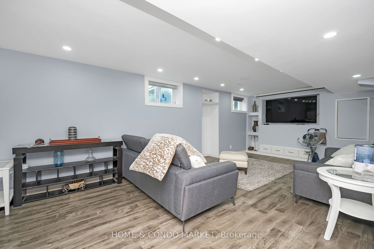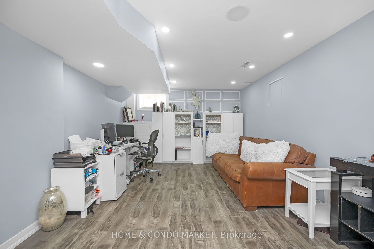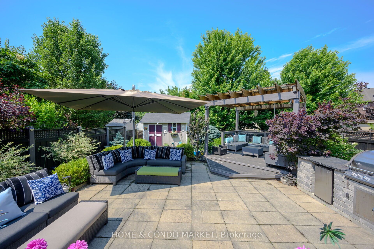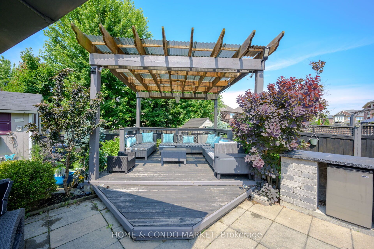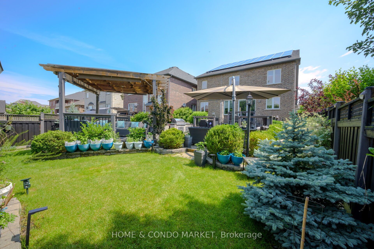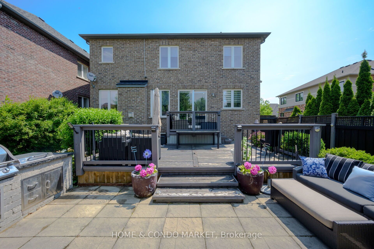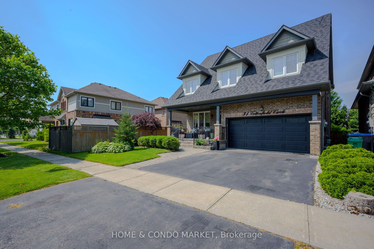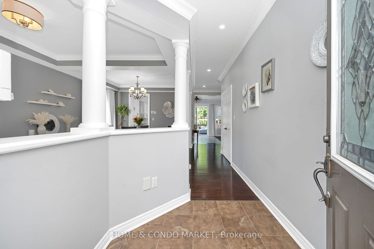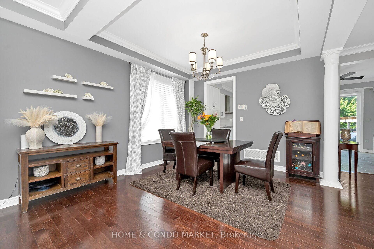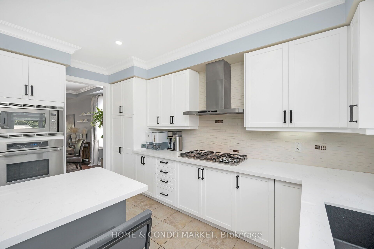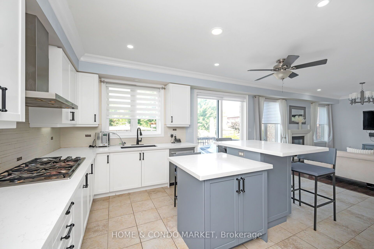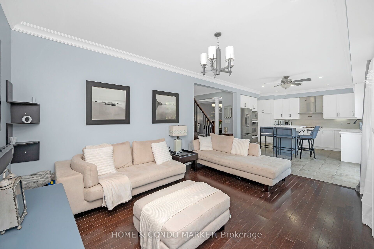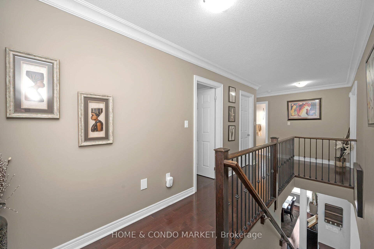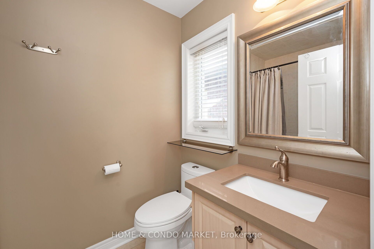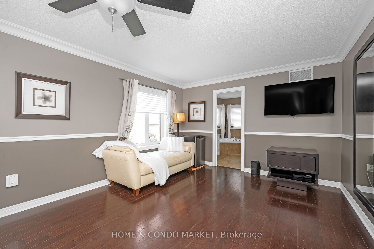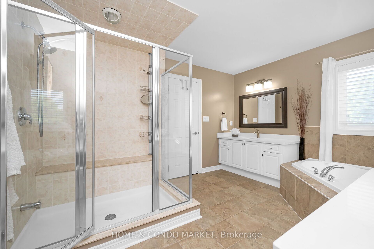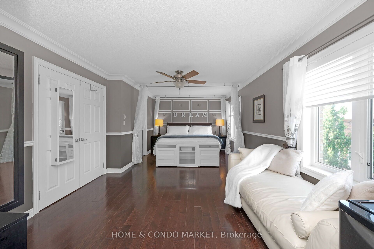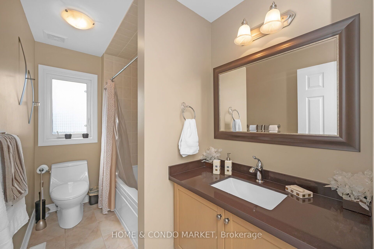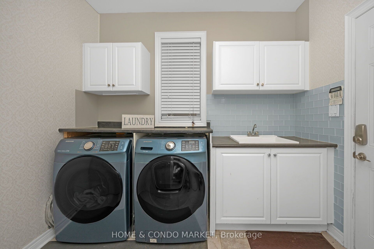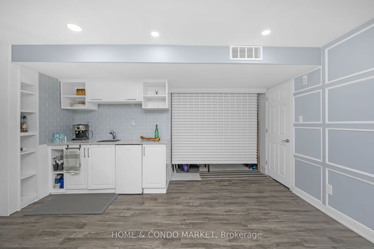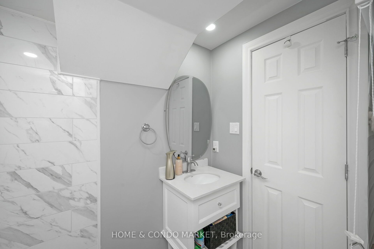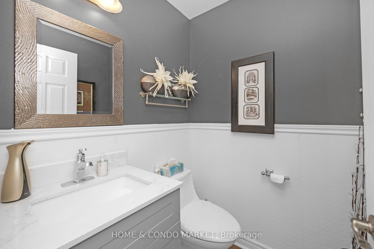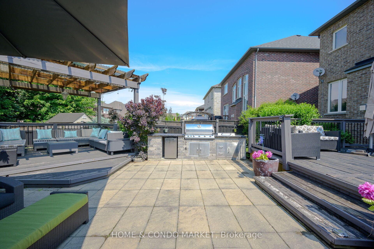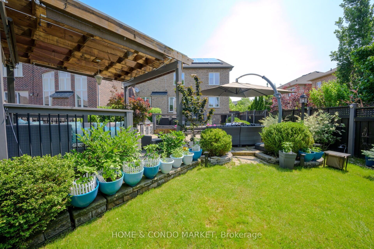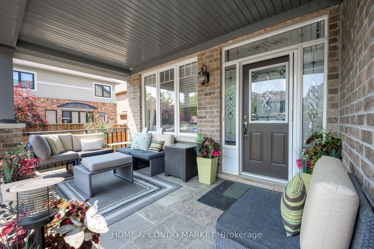
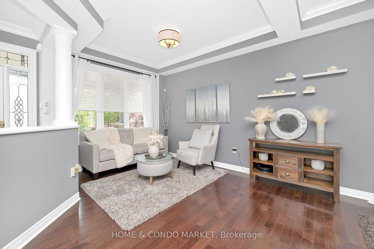
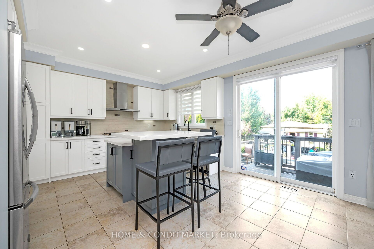
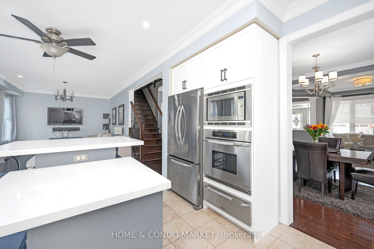
Selling
31 Cottonfield Circle, Caledon, ON L7C 3M9
$1,345,000
Description
Stunning executive home in the quaint Southfields Village of Caledon. This beautiful family home is situated on one of the most sought after streets in the neighbourhood! Over 3700sf of living space, this 4 bdrm 5 bathroom home boasts hardwood floors throughout, 9ft ceilings w/double coffered ceiling in living & dining rooms. Chef kitchen offers high end B/I Stainless Applncs, (Dacor wall oven & Dacor gas cooktop). Quartz ctops and a large centre island that overlooks the main flr family room - perfect for family gatherings & entertaining! Retreat to your spa like Primary suite w/spacious sitting area, W/I closet & huge 5 pc ensuite w/dbl glass stand alone shower & soaker tub! 3 addt'l large bdrms (1) w/4pc ensuite. Finished lower level offers kitchenette, 3pc bath & sprawling rec room allowing ample space to have 5th bdrm! Love to entertain? Look no further - the resort style backyard will surely impress! Multi level deck offers private seating areas B/I gas BBQ cooking station & beautiful covered gazebo! Excellent location in a fantastic school district. Walk to schools, Rec Centre, parks, shopping & transit. 5 min drive to 410! Don't miss a fabulous opportunity to live on this quiet, tree lined street in a lovely neighbourhood of Southfields Village!
Overview
MLS ID:
W12169832
Type:
Detached
Bedrooms:
4
Bathrooms:
5
Square:
2,750 m²
Price:
$1,345,000
PropertyType:
Residential Freehold
TransactionType:
For Sale
BuildingAreaUnits:
Square Feet
Cooling:
Central Air
Heating:
Forced Air
ParkingFeatures:
Attached
YearBuilt:
Unknown
TaxAnnualAmount:
5860.67
PossessionDetails:
60-90
🏠 Room Details
| # | Room Type | Level | Length (m) | Width (m) | Feature 1 | Feature 2 | Feature 3 |
|---|---|---|---|---|---|---|---|
| 1 | Living Room | Main | 6.88 | 3.47 | Hardwood Floor | Coffered Ceiling(s) | Crown Moulding |
| 2 | Dining Room | Main | 6.88 | 3.47 | Hardwood Floor | Coffered Ceiling(s) | Crown Moulding |
| 3 | Kitchen | Main | 4.26 | 2.62 | Quartz Counter | Stainless Steel Appl | B/I Oven |
| 4 | Breakfast | Main | 3.65 | 2.49 | Centre Island | Tile Floor | W/O To Deck |
| 5 | Family Room | Main | 4.87 | 3.65 | Hardwood Floor | Gas Fireplace | Crown Moulding |
| 6 | Primary Bedroom | Upper | 6.7 | 3.71 | Hardwood Floor | 5 Pc Ensuite | Walk-In Closet(s) |
| 7 | Bedroom 2 | Upper | 3.53 | 3.35 | Hardwood Floor | 4 Pc Ensuite | Large Closet |
| 8 | Bedroom 3 | Upper | 3.35 | 3.23 | Hardwood Floor | Large Closet | Large Window |
| 9 | Bedroom 4 | Upper | 3.53 | 3.04 | Broadloom | Large Closet | Large Window |
| 10 | Laundry | Main | 0 | 0 | Access To Garage | Ceramic Floor | Large Closet |
| 11 | Recreation | Lower | 15.39 | 3.57 | Laminate | Pot Lights | B/I Bookcase |
| 12 | Kitchen | Lower | 4.21 | 3.97 | Laminate | Backsplash | — |
Map
-
AddressCaledon
Featured properties

