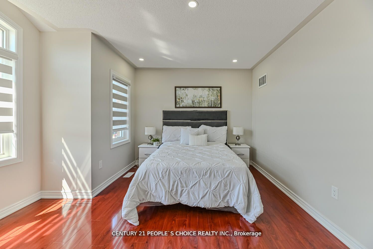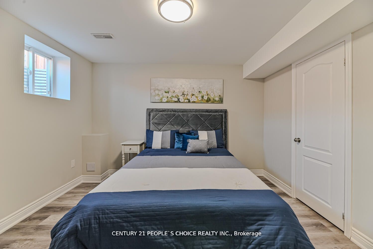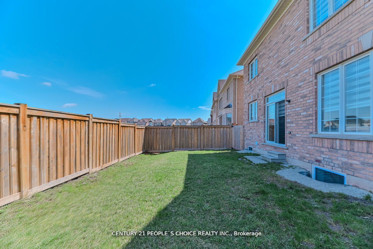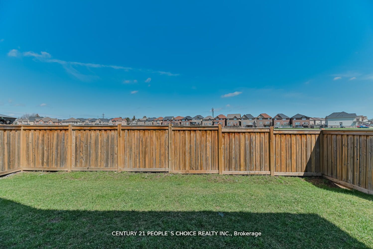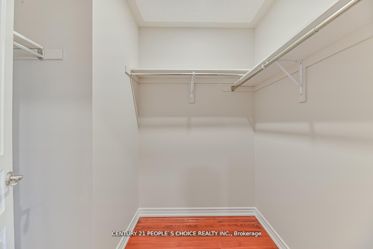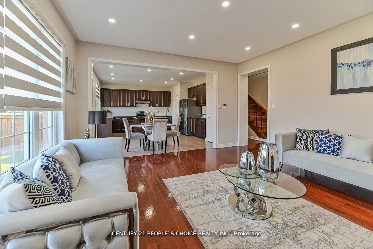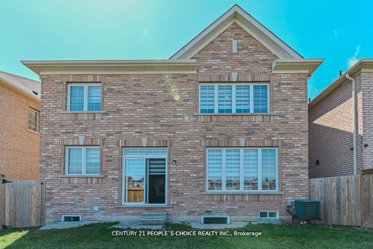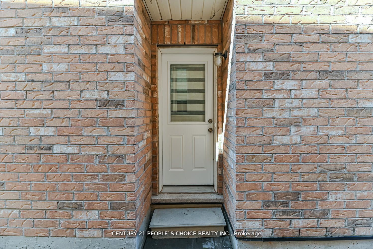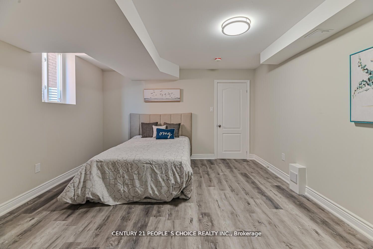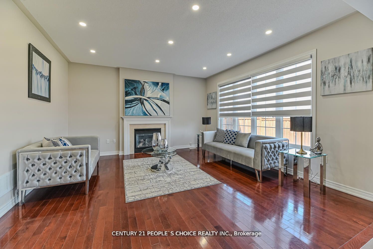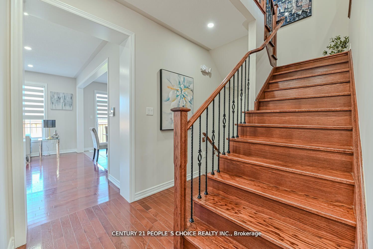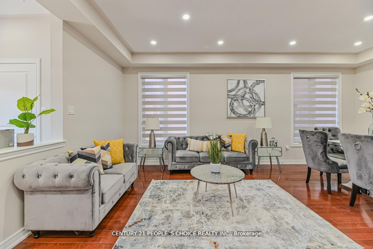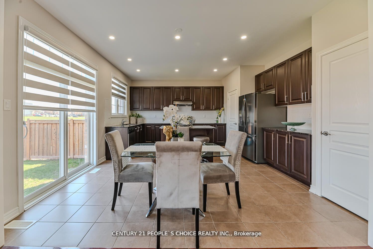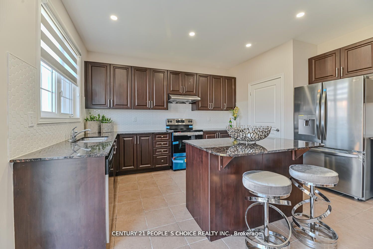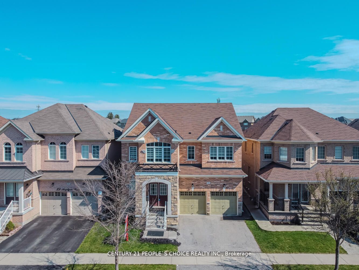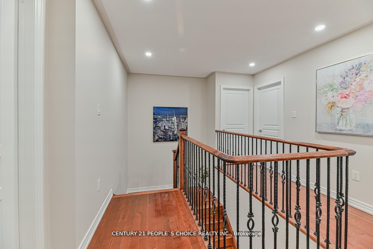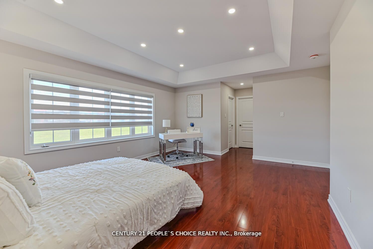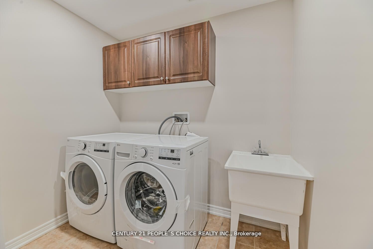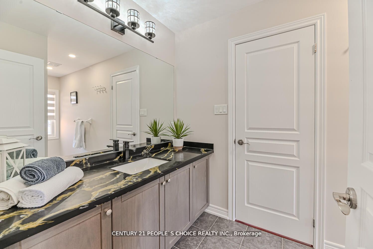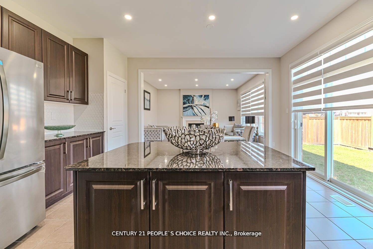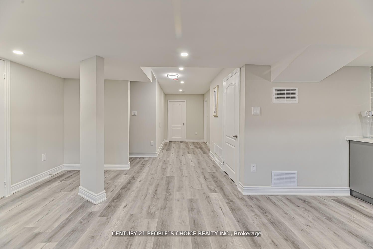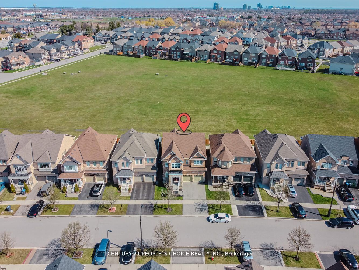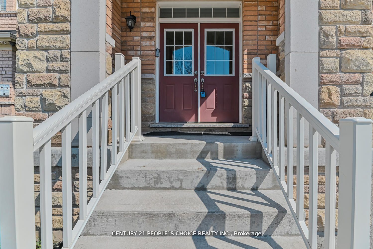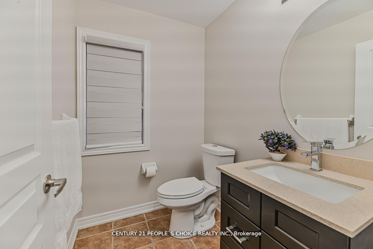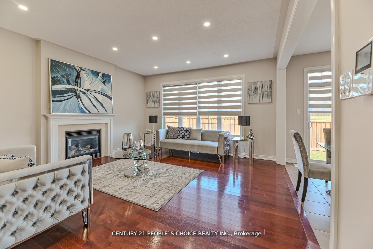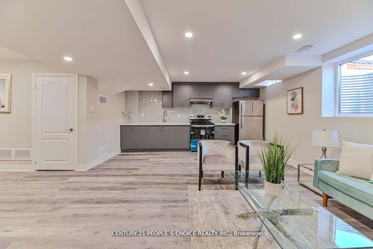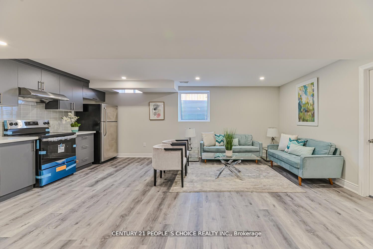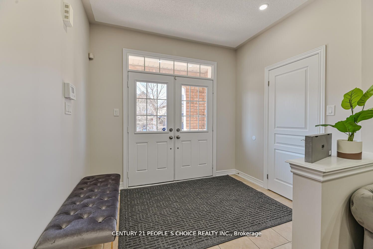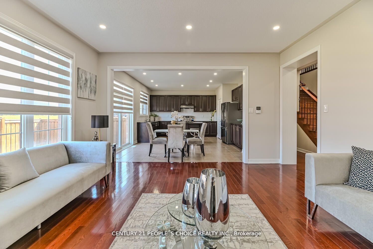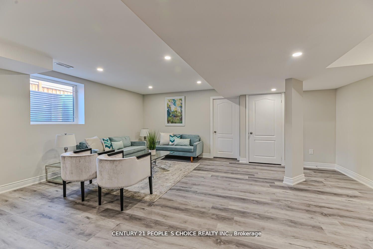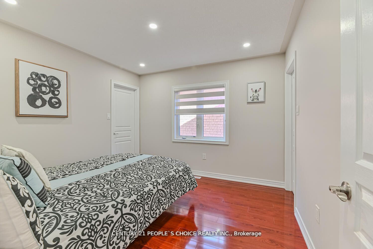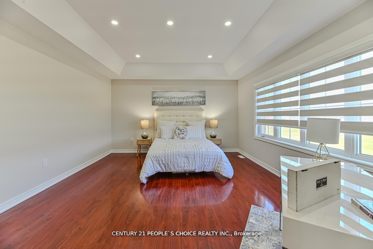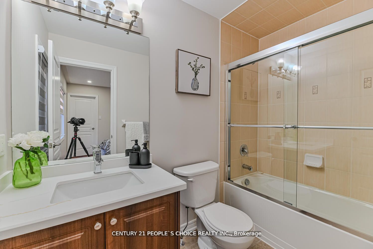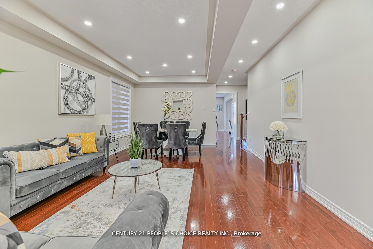
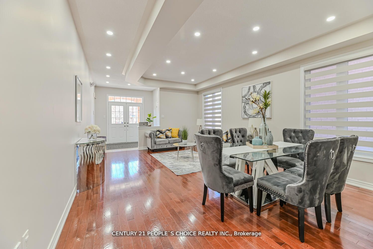
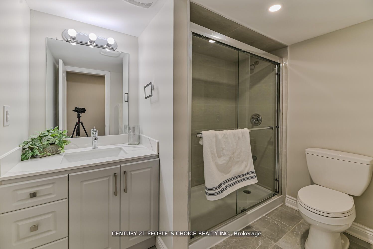
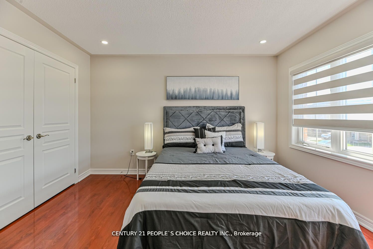
Selling
31 Angelgate Road, Brampton, ON L6Y 0X9
$1,499,000
Description
Prime Location in Prestigious Credit Valley Community , LEGAL BASEMENT APARTMENT ***See the Virtual Tour***Fully Upgraded More than $125,000 Spent on Upgrades Features High Charm Detach House Has 4 Spacious Bed 3 Full Bath on Second Floor ,First Master Bedroom With Large 6 Pc Ensuite and His/Her Large W/In Closets, 2nd Master with 4 Pc ensuite and W/In Closet, Other Two Rooms attached with Jack n Jill Bath, Almost Every Rooms Including Basement Rooms has their own W/In Closets .Brand New Laundry on Second Floor, Main Floor Boosts with D/D Entry Double Garage, Foyer W/In Closet on Main, Living/ Dining With Hardwood Floors, Large Family Room W/ Gas Fireplace , Brand New Zebra Blinds in Whole House ,Beautiful Kitchen W/New S/S Appliances, W/Out to Patio, Pot Lights throughout the house, Brand New 2 Bed Fully Spacious Legal Basement Apartment with separate Laundry. The Property Backs Off on to an open space that will be have a playground, fitness equipment, basketball court, 2 tennis courts, a shade shelter , 3 pickleball courts and connected asphalt walkways, The project is due for Completion by 2025 , Close to All Amenities School, Plaza etc. Super Clean A Must See Property SHOWS10+++++
Overview
MLS ID:
W12081526
Type:
Detached
Bedrooms:
6
Bathrooms:
5
Square:
2,750 m²
Price:
$1,499,000
PropertyType:
Residential Freehold
TransactionType:
For Sale
BuildingAreaUnits:
Square Feet
Cooling:
Central Air
Heating:
Forced Air
ParkingFeatures:
Attached
YearBuilt:
Unknown
TaxAnnualAmount:
8200.16
PossessionDetails:
Flexible
Map
-
AddressBrampton
Featured properties

