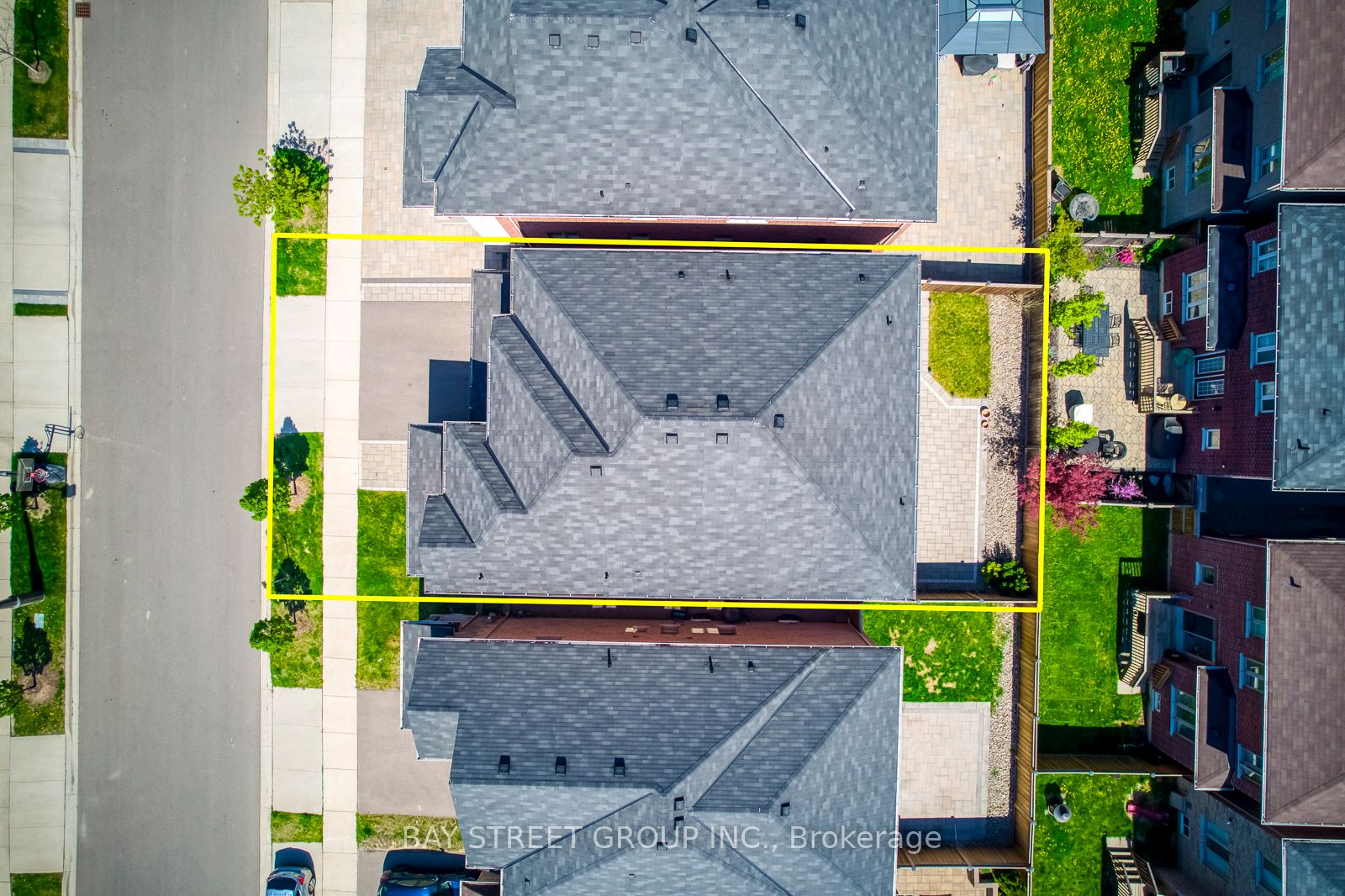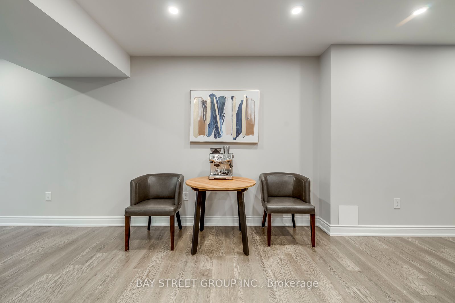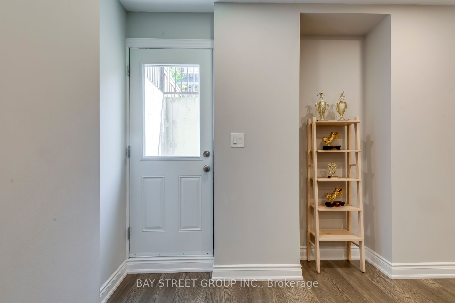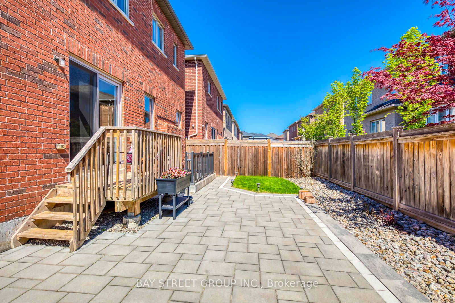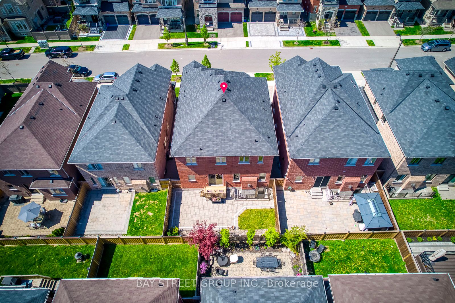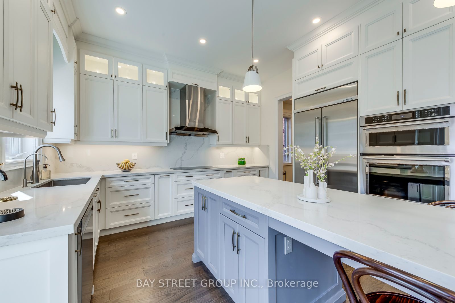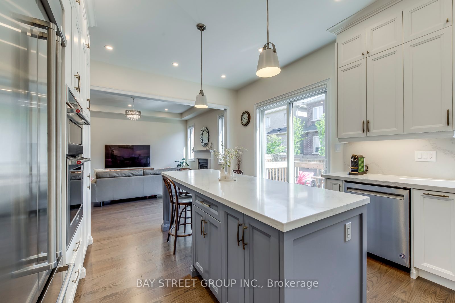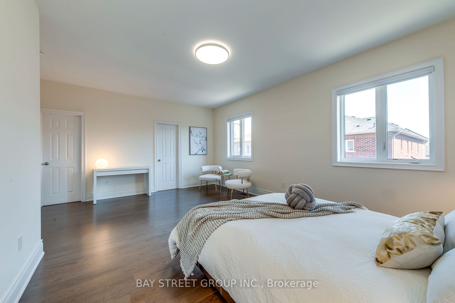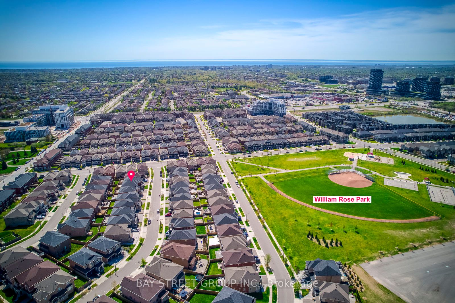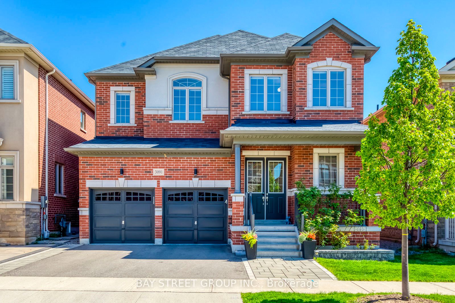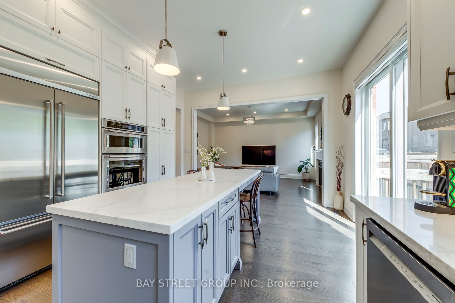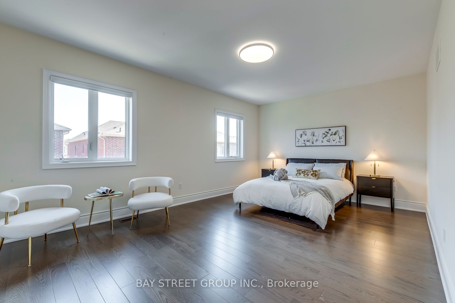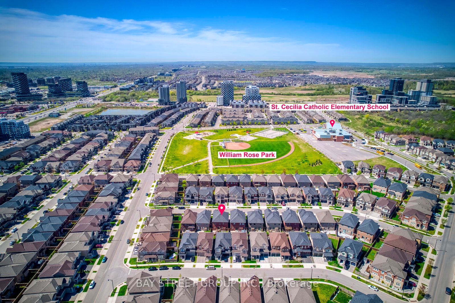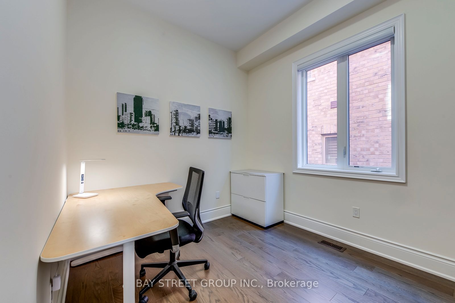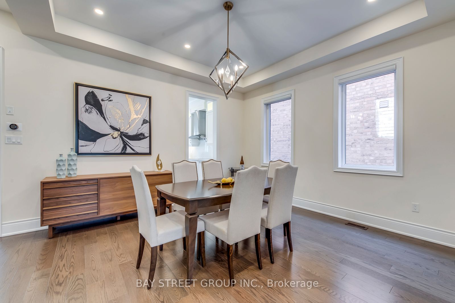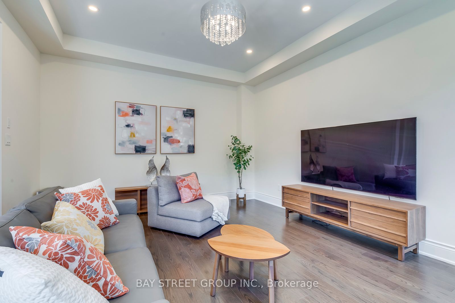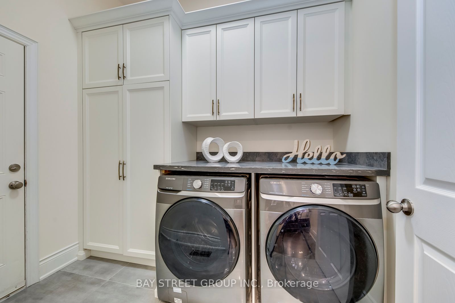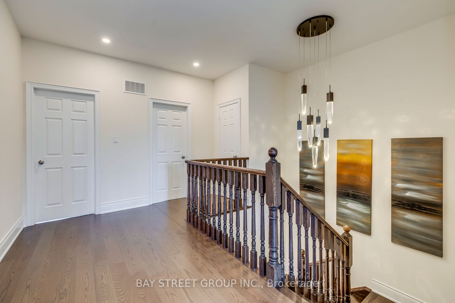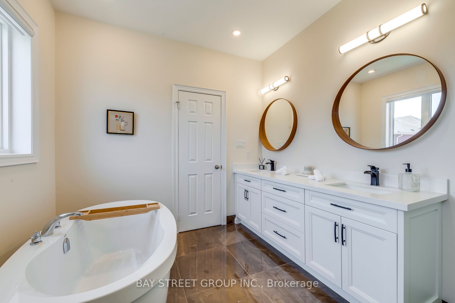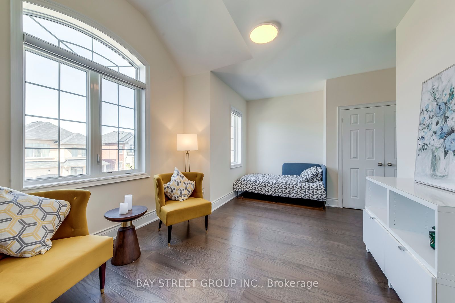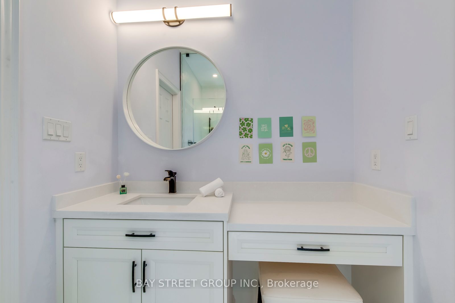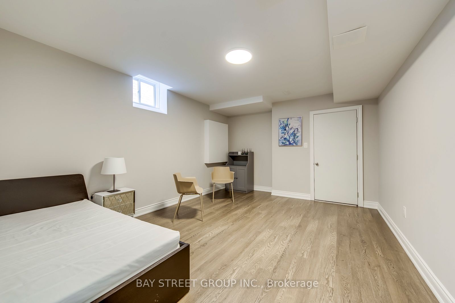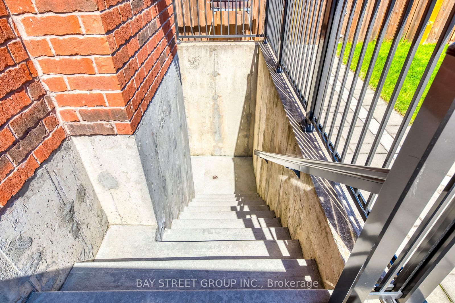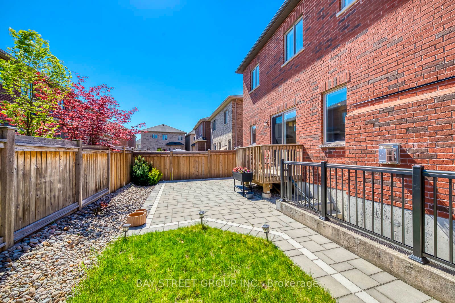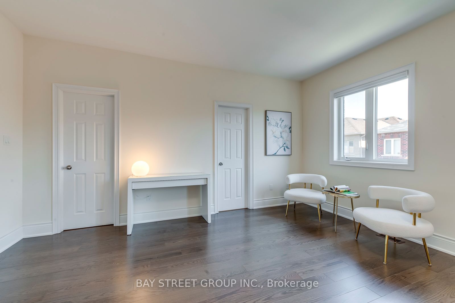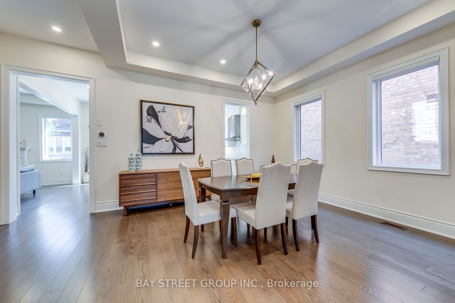
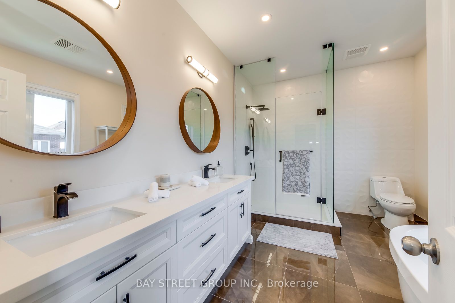


Selling
3091 Streamwood Pass, Oakville, ON L6H 0S8
$1,990,000
Description
Welcome to this exquisitely upgraded Cozy detached home with a double car garage, offering exceptional design, comfort, and location. Originally upgraded by the builder and further enhanced by the homeowner with over $200,000 spent on premium comfort improvements throughout. This stunning residence offers approximately 4,400 sq.ft. of total living space, featuring 10-ft ceilings on the main floor, 9-ft ceilings on the second floor and in the basement, enlarged basement windows, and a sought-after walk-up basement that brings in abundant natural light. The custom gourmet kitchen is appointed with premium cabinetry, an oversized island, and a modernized laundry room with built-in storage, Motorized Blinds. Elegant hardwood flooring and designer tile flow throughout the home, creating a cohesive and luxurious feel. Outfitted with upgraded lighting and appliances, as well as a full water softener and filtration system for enhanced comfort and wellness. All bathrooms have been tastefully upgraded with frameless glass showers, premium tiles, and custom vanities, offering a spa-inspired experience. Step into the professionally landscaped backyard, designed for entertaining and everyday enjoyment, with custom finishes that elevate your outdoor lifestyle. Prime location, just minutes from major highways, top schools, shopping centres, and a variety of restaurants and conveniences. A rare opportunity to own a truly turn-key, upgraded home where luxury meets lifestyle, with added value through basement rental potential.
Overview
MLS ID:
W12143839
Type:
Detached
Bedrooms:
5
Bathrooms:
5
Square:
2,750 m²
Price:
$1,990,000
PropertyType:
Residential Freehold
TransactionType:
For Sale
BuildingAreaUnits:
Square Feet
Cooling:
Central Air
Heating:
Forced Air
ParkingFeatures:
Attached
YearBuilt:
6-15
TaxAnnualAmount:
7894.52
PossessionDetails:
60-90 Days
Map
-
AddressOakville
Featured properties

