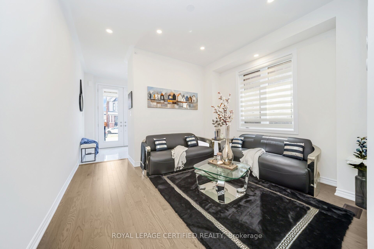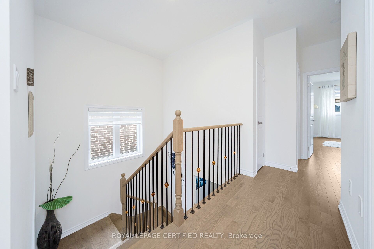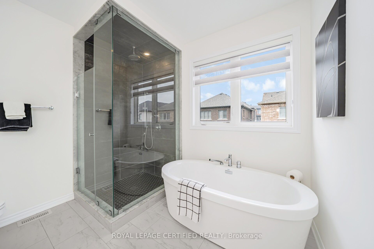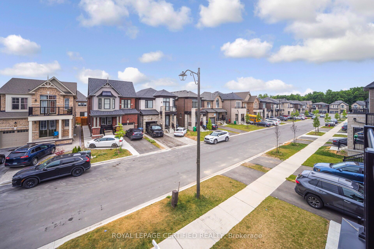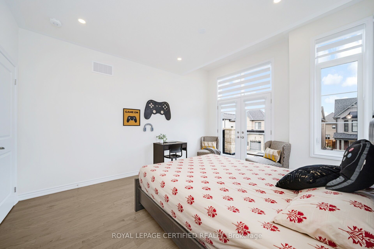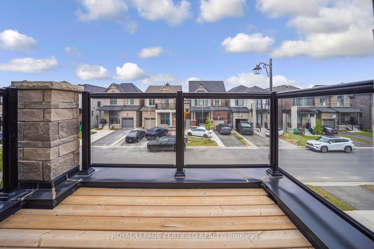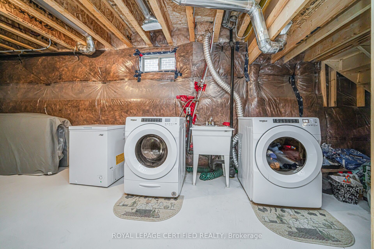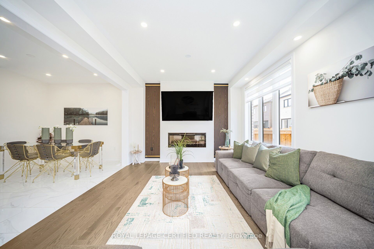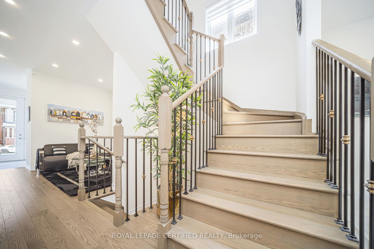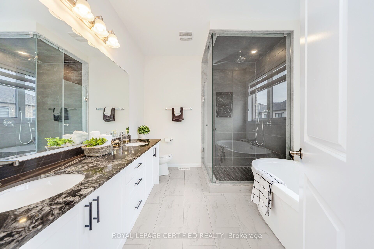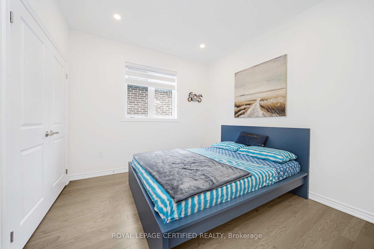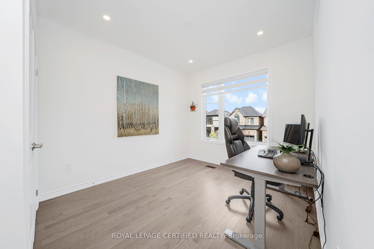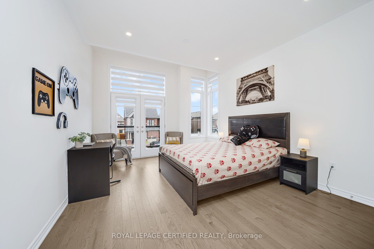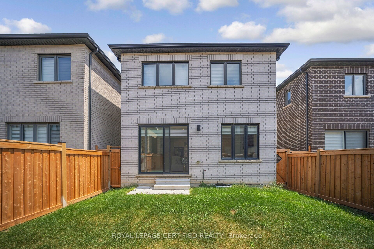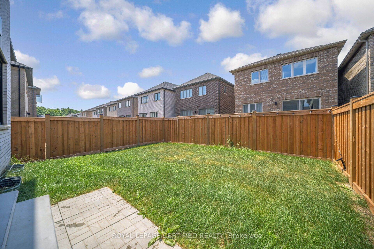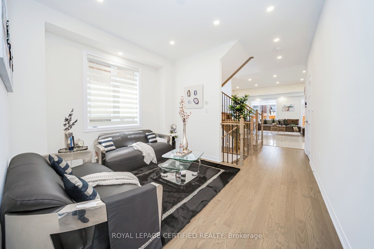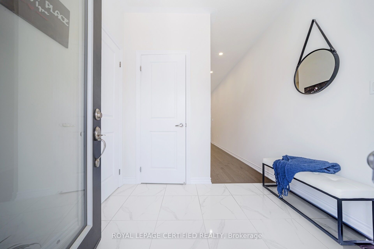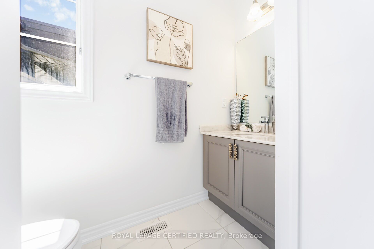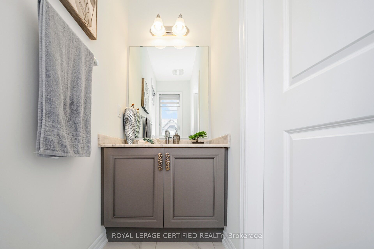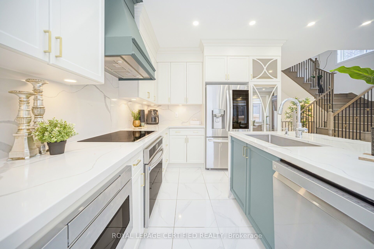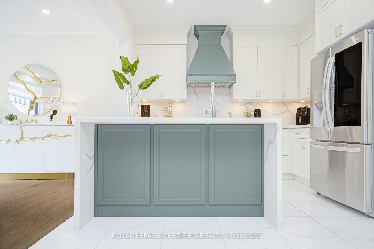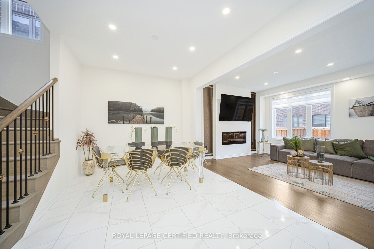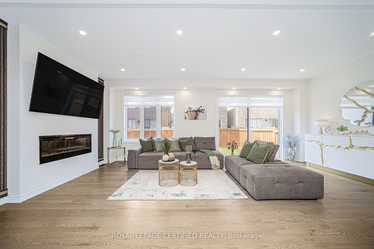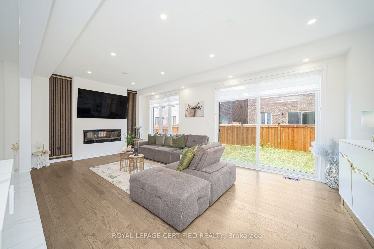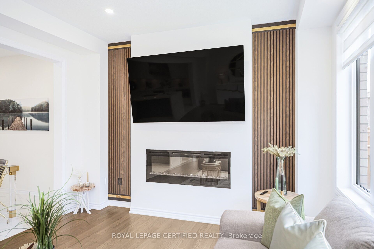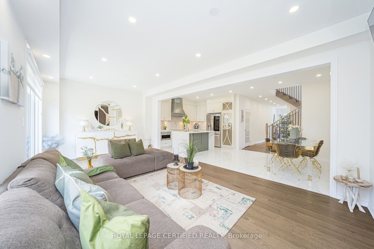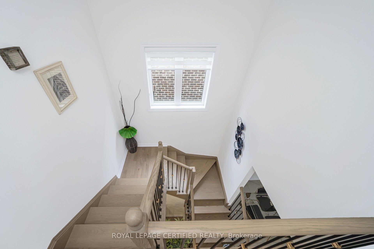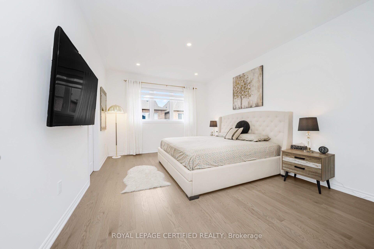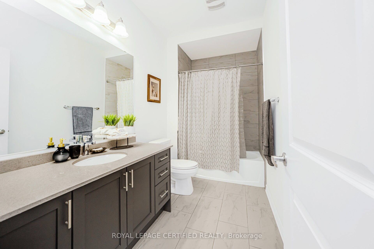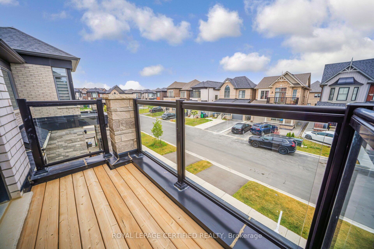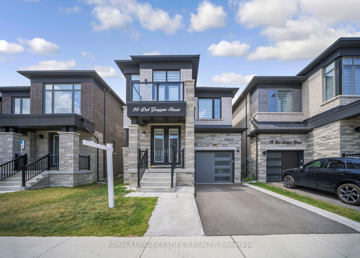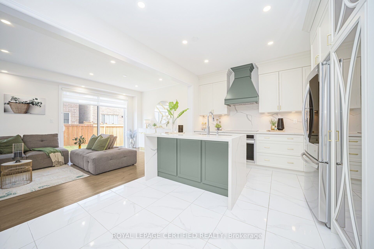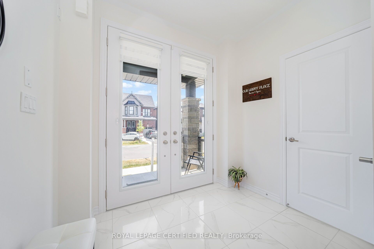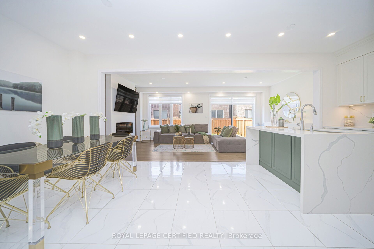
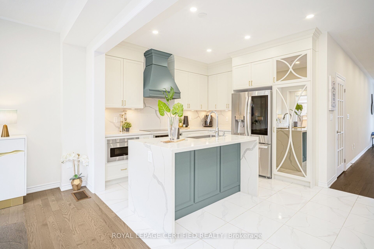
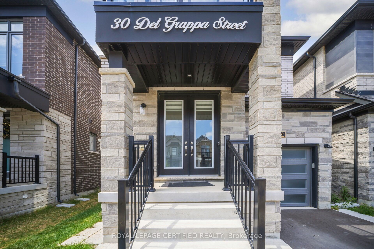
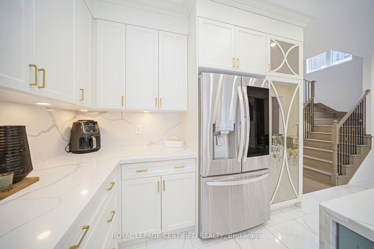
Selling
30 Del Grappa Street, Caledon, ON L7C 4L2
$1,189,000
Description
Welcome to 30 Del grappa in Caledon . Located in a brand new community from functional layout to modern elevation and tasteful upgrades this house offers everything . As soon as you enter you are welcomed by high ceilings and a spacious formal living room perfect for entertaining guests . The heart of the home is a stunning chefs kitchen featuring a sleek waterfall island, built-in appliances, and elegant finishes that include soft close cabinets perfect for entertaining or family dinners.Family room is great both in size and comfort . Feature wall and built in fire place add to the beauty of the home . With spacious, well-appointed bedrooms, there is room for everyone to unwind in comfort. Luxurious primary retreat with a spa-like 5-piece ensuite your private oasis to relax and recharge. Located in a family-friendly neighbourhood, this home offers easy access to all major highways, making your daily commute and weekend getaways a breeze.This is your chance to own a stylish, functional, and ideally located home in one of Caledon's most desirable communities.
Overview
MLS ID:
W12239823
Type:
Detached
Bedrooms:
4
Bathrooms:
3
Square:
2,250 m²
Price:
$1,189,000
PropertyType:
Residential Freehold
TransactionType:
For Sale
BuildingAreaUnits:
Square Feet
Cooling:
Central Air
Heating:
Forced Air
ParkingFeatures:
Attached
YearBuilt:
Unknown
TaxAnnualAmount:
5450
PossessionDetails:
flexible
🏠 Room Details
| # | Room Type | Level | Length (m) | Width (m) | Feature 1 | Feature 2 | Feature 3 |
|---|---|---|---|---|---|---|---|
| 1 | Living Room | Main | 3.3 | 3 | Hardwood Floor | Pot Lights | — |
| 2 | Kitchen | Main | 3.3 | 3 | B/I Appliances | Tile Floor | Updated |
| 3 | Dining Room | Main | 3.5 | 3 | Tile Floor | Combined w/Family | B/I Stove |
| 4 | Family Room | Main | 6 | 3.5 | Fireplace | Hardwood Floor | Combined w/Dining |
| 5 | Bedroom | Second | 3.5 | 5.18 | Hardwood Floor | 5 Pc Ensuite | Closet |
| 6 | Bedroom 2 | Second | 3.5 | 4 | Hardwood Floor | Closet | Window |
| 7 | Bedroom 3 | Second | 3 | 4 | Hardwood Floor | Closet | Window |
| 8 | Bedroom 4 | Second | 3 | 3 | Hardwood Floor | Closet | Window |
Map
-
AddressCaledon
Featured properties

