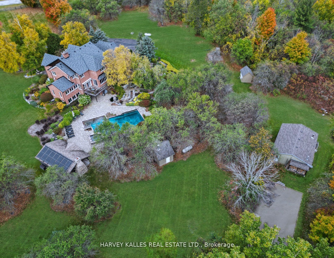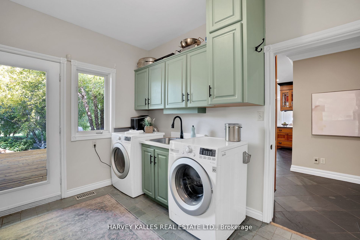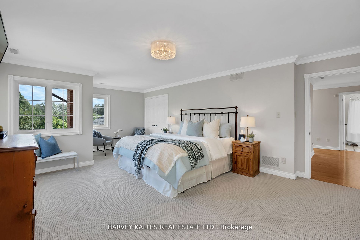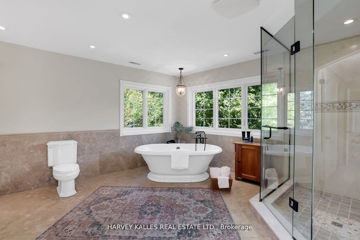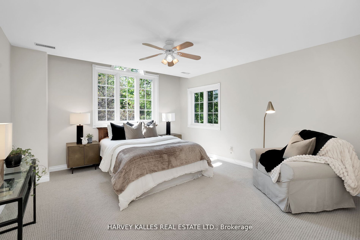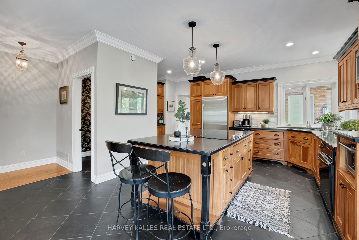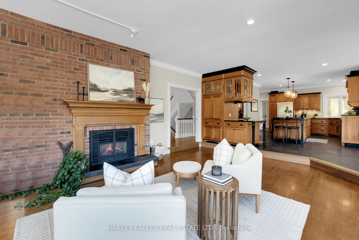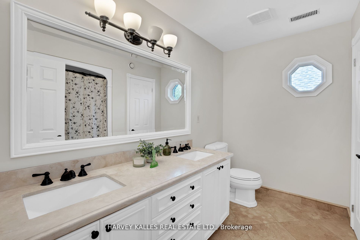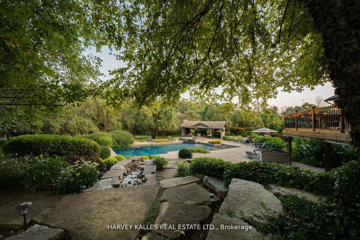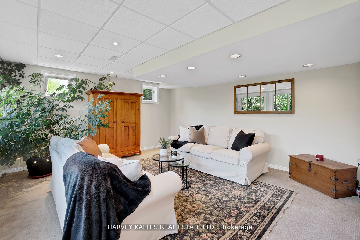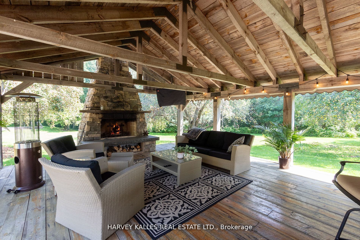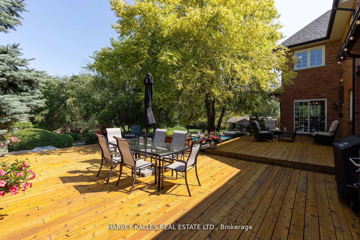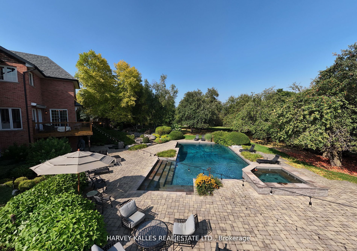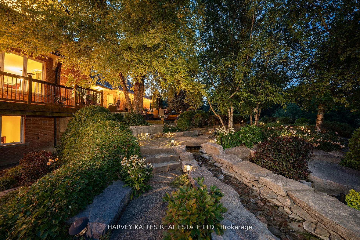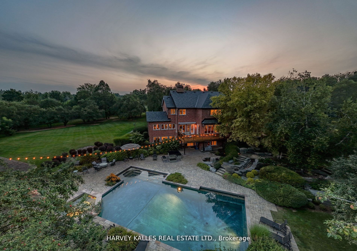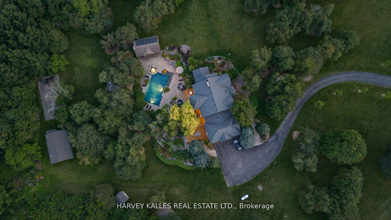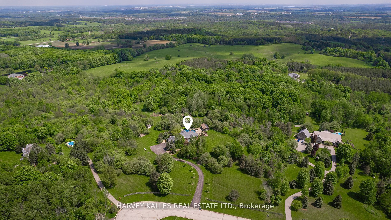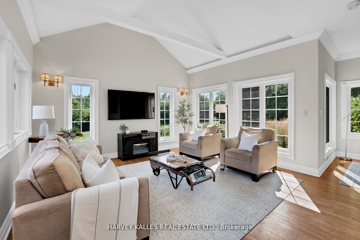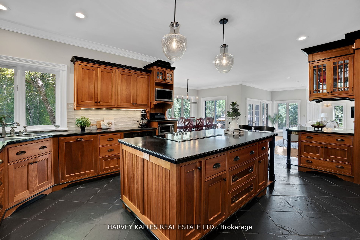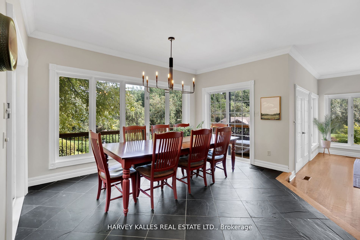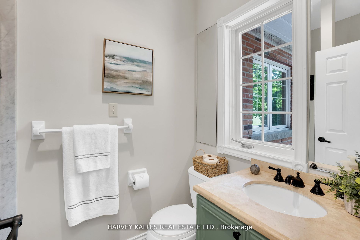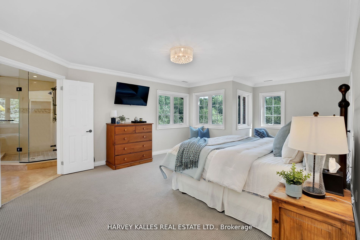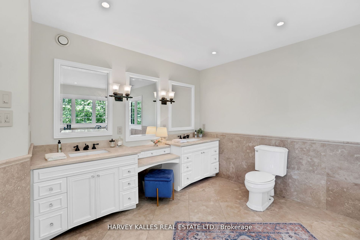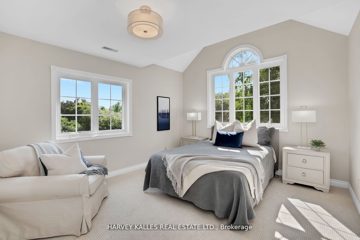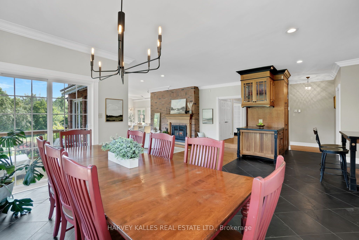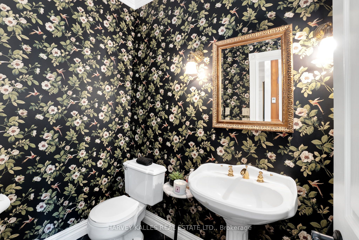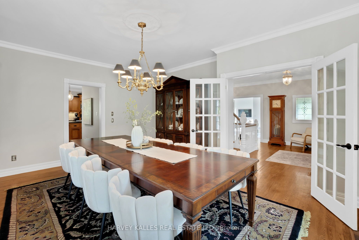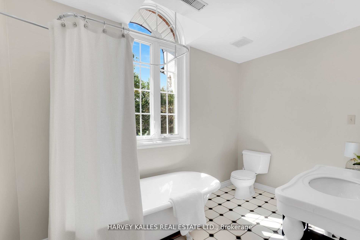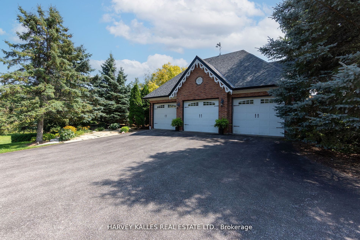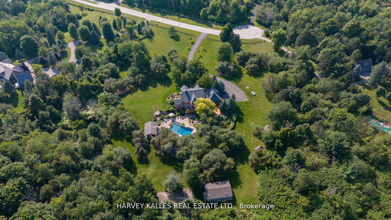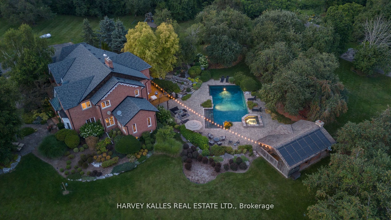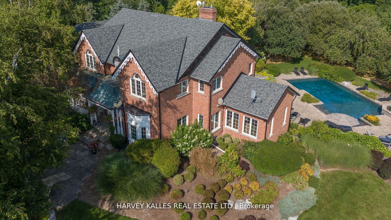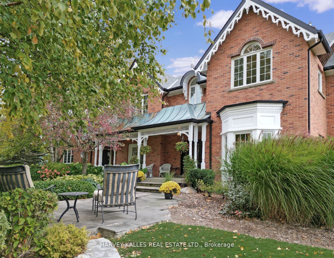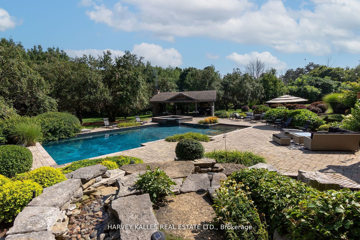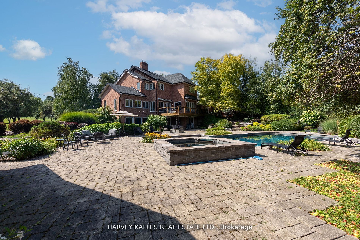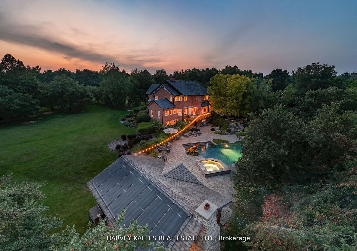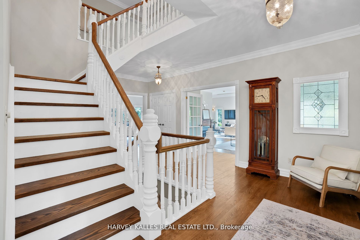
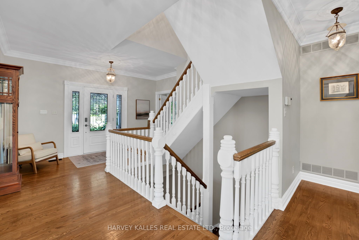
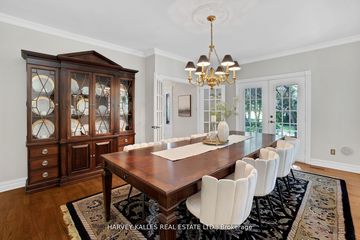
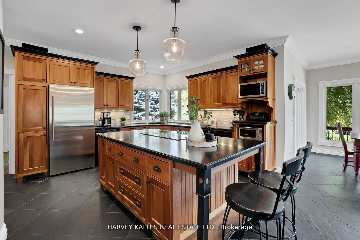
Selling
3 Rutland Hill Court, Caledon, ON L7C 0B4
$3,875,000
Description
Exquisite Victorian Reproduction estate found less than an hour outside of the city in Caledon, ON., offering a dream backyard for families or entertaining. Situated on a quiet cul-de-sac lined with luxury properties, close to many highly rated private and public schools, equestrian centres, skiing, hiking, golf and more. 3 Rutland Hill offers everything you need for recreation, relaxing and conveniences, including an oversized copper-ionized pool with built-in safety ledge and hot tub, custom built cabana with wet bar, laundry and fireplace, fully engineered hockey rink with lighting (potential to convert to tennis/pickleball court), man-made stream/waterfall lining your walkway to the pool, magazine-like gardens, heated & insulated drive shed that could be converted to a barn (should you choose to bring your horses), and more. A breathtaking 15+ acres & 6600 sq ft total, including the finished walk-out basement and indoor sauna. Gorgeous designer kitchen with heated slate flooring and 2 dishwashers. Vaulted ceilings in the family/living area with the perfect views of the property. Geothermal heating, high speed internet and solar panels for heating the large pool. 5+1 bedrooms and 6 baths with the opportunity to convert the dining room into a main floor primary plus ensuite. Roof and many windows updated in 2022. An ideal space for young families, multi-generational living, or entertaining friends.
Overview
MLS ID:
W12182948
Type:
Detached
Bedrooms:
6
Bathrooms:
6
Square:
4,250 m²
Price:
$3,875,000
PropertyType:
Residential Freehold
TransactionType:
For Sale
BuildingAreaUnits:
Square Feet
Cooling:
Other
Heating:
Heat Pump
ParkingFeatures:
Attached
YearBuilt:
31-50
TaxAnnualAmount:
8494.18
PossessionDetails:
flexible
🏠 Room Details
| # | Room Type | Level | Length (m) | Width (m) | Feature 1 | Feature 2 | Feature 3 |
|---|---|---|---|---|---|---|---|
| 1 | Foyer | Main | 1.99 | 4.41 | — | — | — |
| 2 | Living Room | Main | 8.75 | 11.39 | — | — | — |
| 3 | Dining Room | Main | 5.32 | 4.13 | — | — | — |
| 4 | Kitchen | Main | 6.06 | 6.34 | — | — | — |
| 5 | Breakfast | Main | 3.93 | 4.31 | — | — | — |
| 6 | Office | Main | 4.71 | 3.69 | — | — | — |
| 7 | Bathroom | Main | 2.33 | 1.38 | — | — | — |
| 8 | Powder Room | Main | 2 | 1.37 | — | — | — |
| 9 | Primary Bedroom | Second | 4.6 | 6.64 | — | — | — |
| 10 | Bedroom 2 | Second | 5.29 | 4.15 | — | — | — |
| 11 | Bedroom 3 | Second | 4.13 | 4.1 | — | — | — |
| 12 | Bedroom 4 | Second | 4.05 | 3.66 | — | — | — |
| 13 | Bedroom 5 | Second | 3.46 | 3.94 | — | — | — |
| 14 | Bathroom | Second | 2.49 | 2.83 | — | — | — |
| 15 | Bathroom | Second | 4.59 | 4.27 | — | — | — |
| 16 | Recreation | Basement | 6.3 | 13.63 | — | — | — |
| 17 | Bathroom | Basement | 2.94 | 3.8 | — | — | — |
Map
-
AddressCaledon
Featured properties

