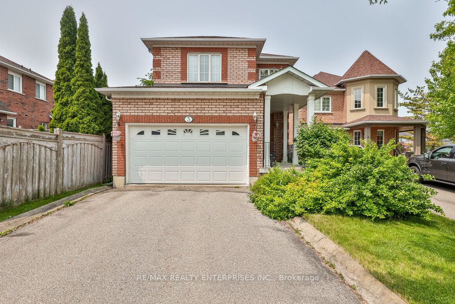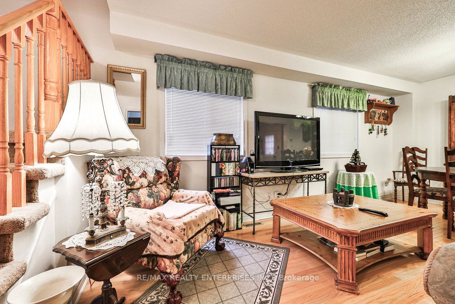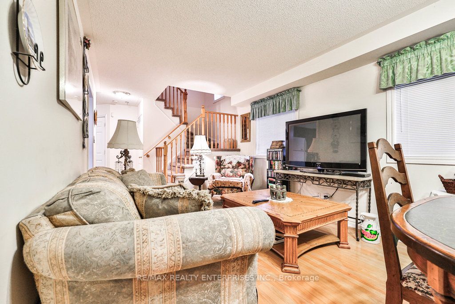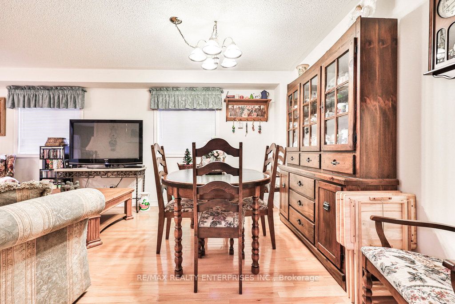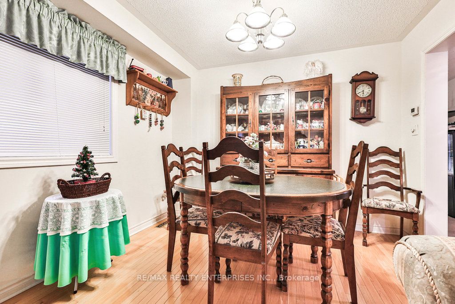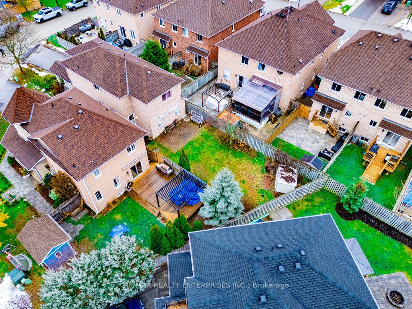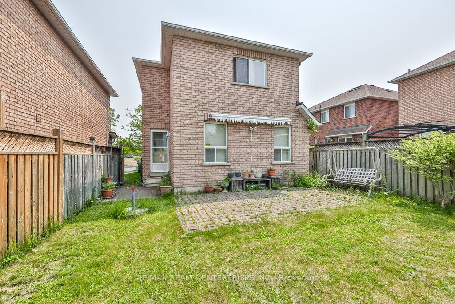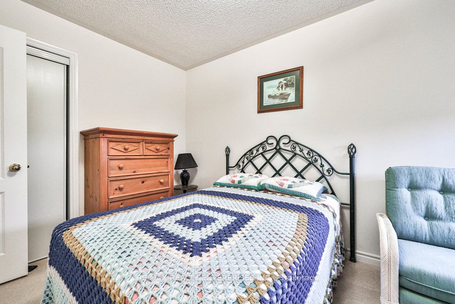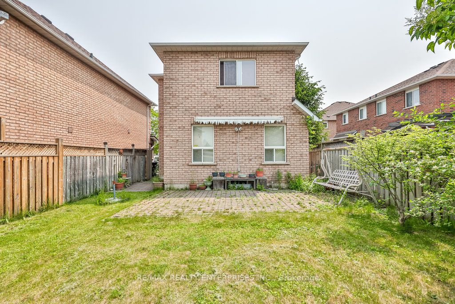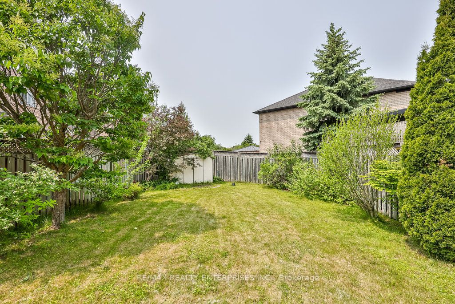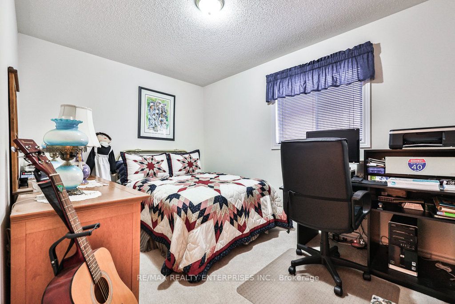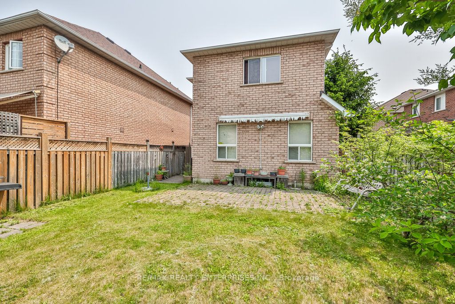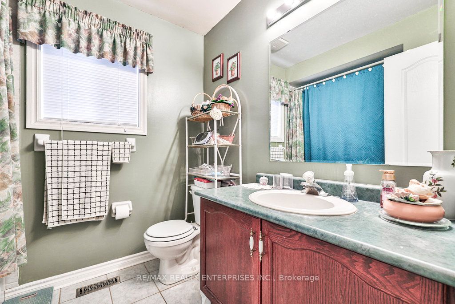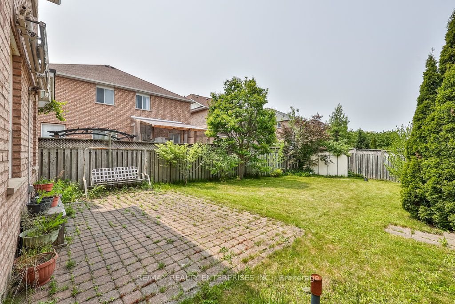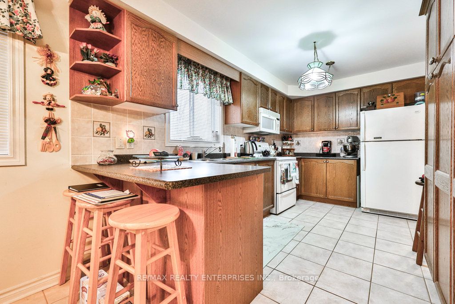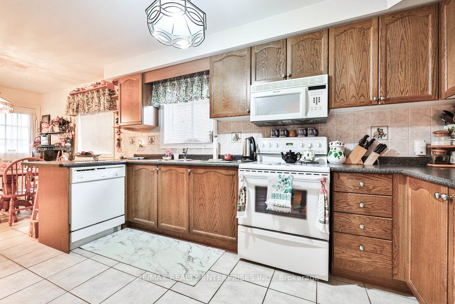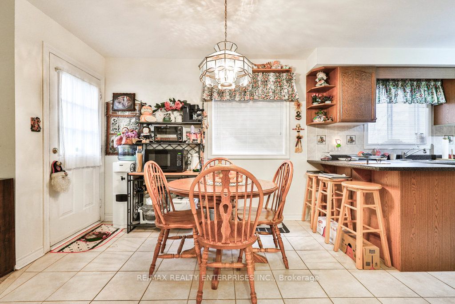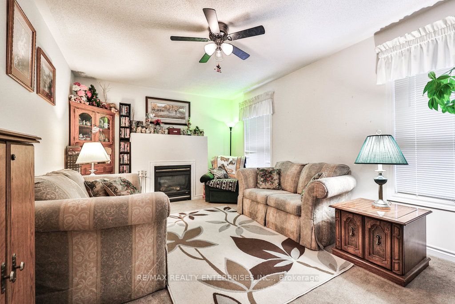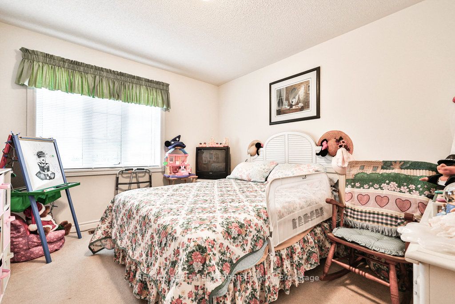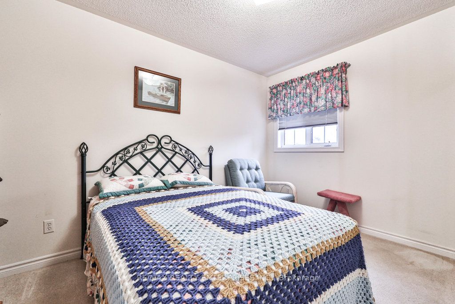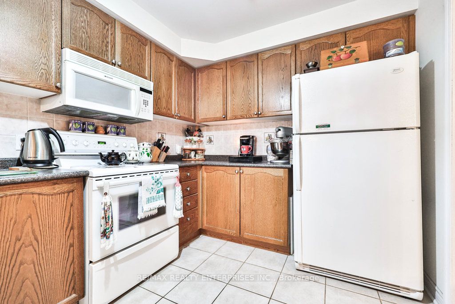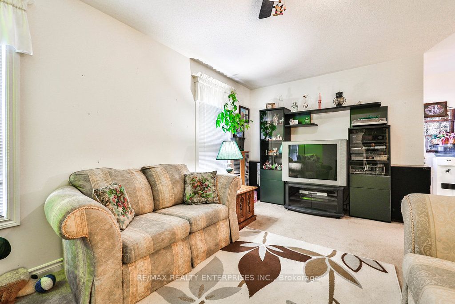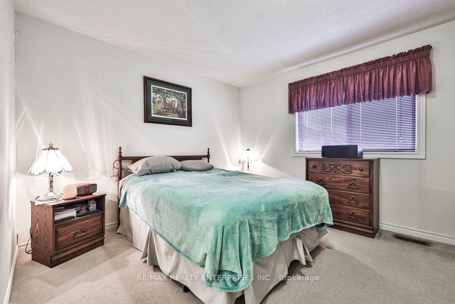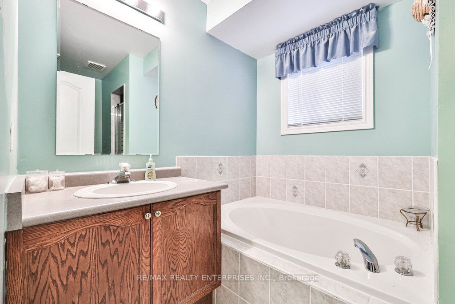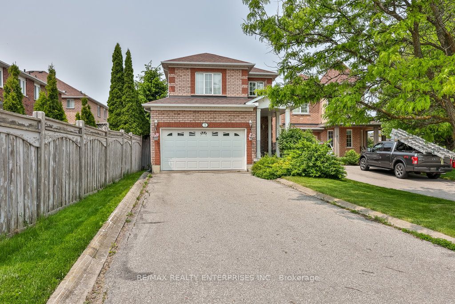
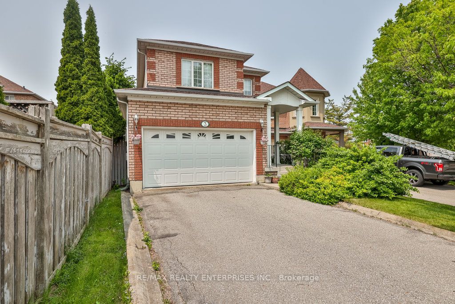


Selling
3 Jack Kenny Court, Caledon, ON L7E 2M5
$1,084,850
Description
Charming And Impeccably Maintained, This 4 Bedroom, 3 Bath Detached Home Is Nestled In Boltons Highly Sought-After West End On A Generous 37 X 129 Ft Fully Fenced Lot. With Nearly 2,929 Sq.Ft. Of Total Living Space (Finished & Unfinished), This Residence Offers A Spacious, Family-Friendly Layout Ideal For Growing Households Seeking Comfort, Convenience & Community. The Exterior Boasts Striking Curb Appeal W/ Its Manicured Lawn, Elegant Sconce Lighting, Covered Front Patio & A Pvt Driveway W/ Ample Parking, Complemented By A Spacious 1.5-Car Garage. Located In A Well-Established Neighbourhood, The Home Is Within Walking Distance To Top-Rated Schools, Four Scenic Parks & A Variety Of Recreational Facilities, All Within A 20-Minute Stroll. Everyday Essentials Are Just Minutes Away W/ Easy Access To Shopping, Transit & William Osler Brampton Civic Hospital. Step Inside To A Bright & Welcoming Foyer W/ Tile Flooring, Mirrored Closet Doors & Direct Access To The Garage. The Main Level Features A Warm & Inviting Formal Living Room Adorned W/ Broadloom Flooring, A Gas F/P & Large Windows That Flood The Space W/ Natural Light. A Separate Family Room Offers Additional Comfort, While The Formal Dining Room Is Perfectly Suited For Hosting Elegant Dinners. The Heart Of The Home Is The Well-Appointed Eat-In Kitchen, Complete W/ Full-Height Cabinetry, Tile Flooring, Laminate Countertops & A Suite Of Modern Appliances Including A Frigidaire Refrigerator, Stove, Built-In Microwave & Moffat Dishwasher. A Sliding Door Walkout Leads To A Serene Backyard Retreat. Upstairs, The Spacious Primary Suite Features A W/I Closet W/ Custom Built-Ins & A 4-Pc Ensuite Bath W/ A Deep Soaker Tub & Glass-Enclosed W/I Shower. 3 Additional Sun-Filled Bedrooms W/ Broadloom & B/I Closet Organizers Share A Well-Appointed Second 4-Pc Bath. Outdoors, The Fully Fenced Backyard Offers A Lush Green Lawn, Garden Shed & A Large Patio Area, Perfect For Summer Dining, Entertaining Or Children's Play.
Overview
MLS ID:
W12189175
Type:
Detached
Bedrooms:
4
Bathrooms:
3
Square:
2,750 m²
Price:
$1,084,850
PropertyType:
Residential Freehold
TransactionType:
For Sale
BuildingAreaUnits:
Square Feet
Cooling:
Central Air
Heating:
Forced Air
ParkingFeatures:
Attached
YearBuilt:
Unknown
TaxAnnualAmount:
5120.28
PossessionDetails:
TBA
Map
-
AddressCaledon
Featured properties

