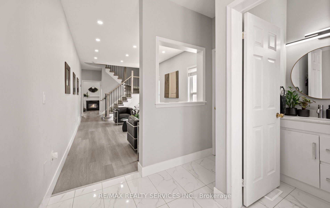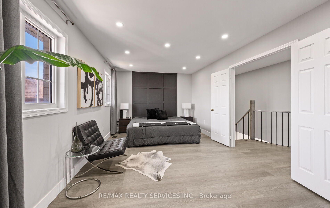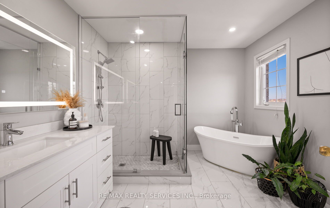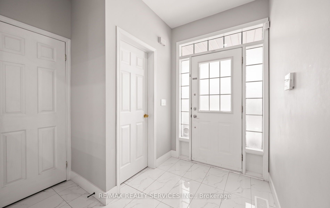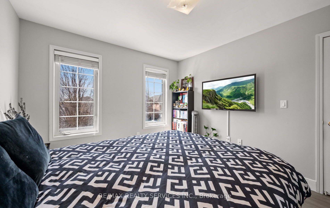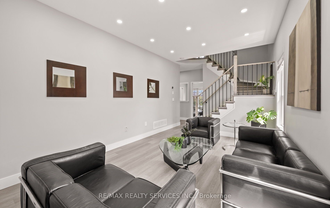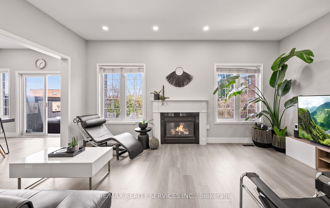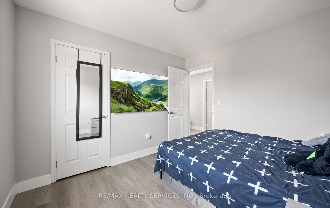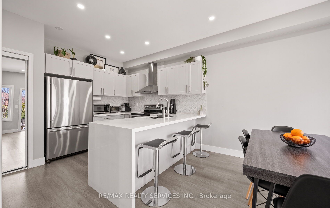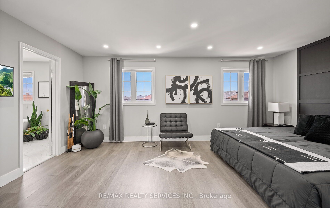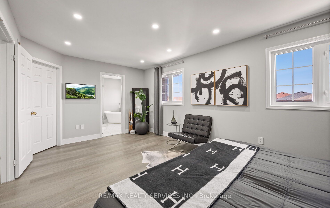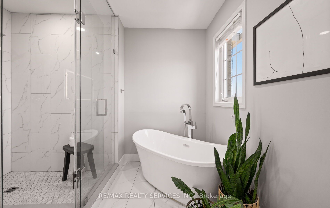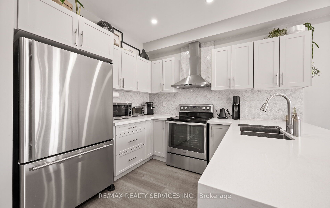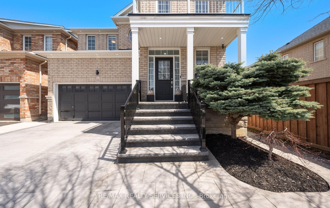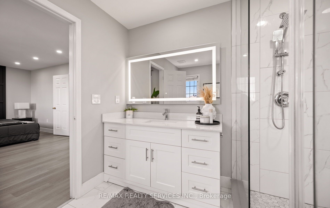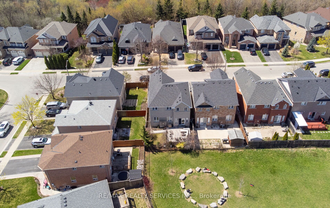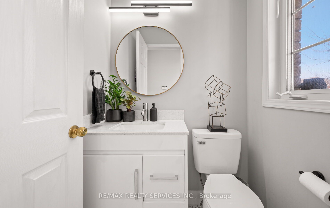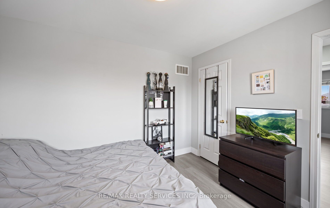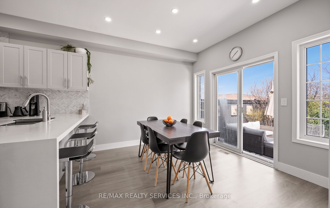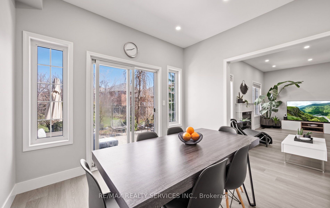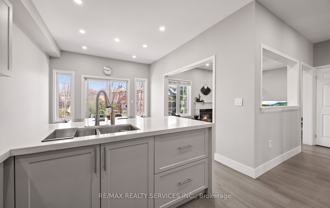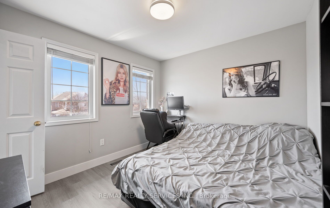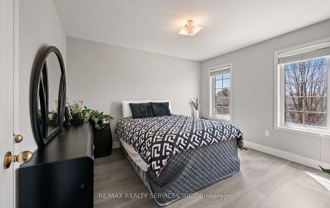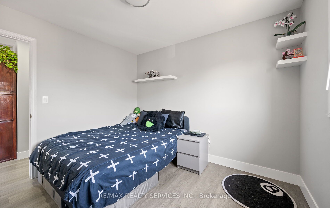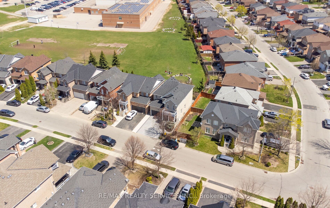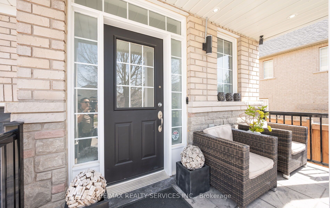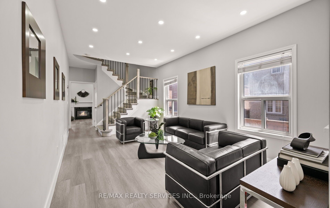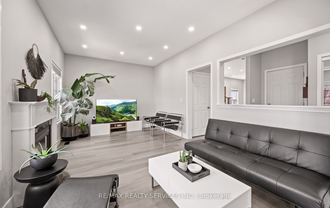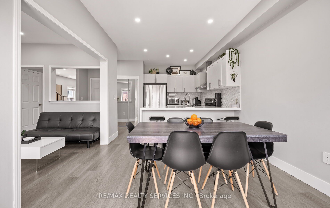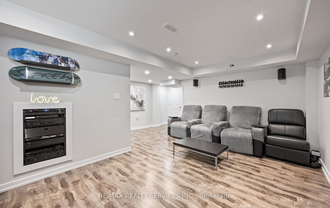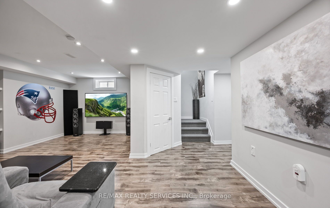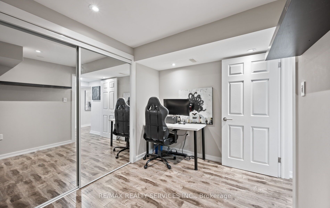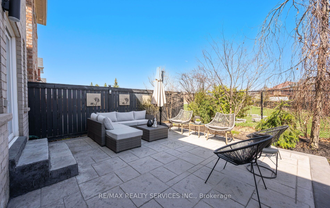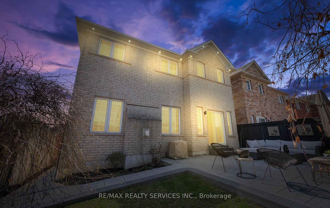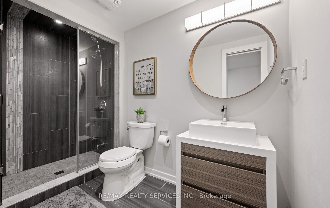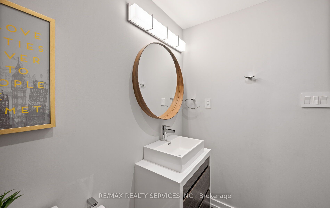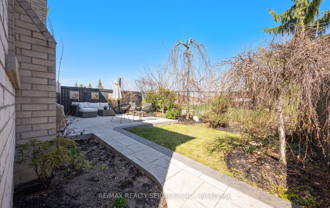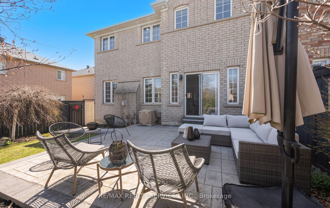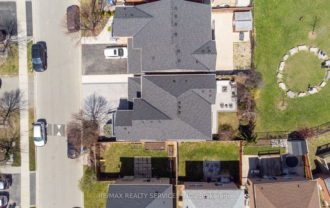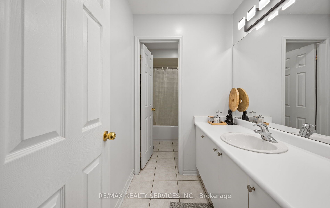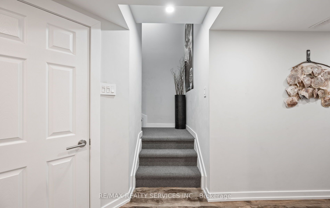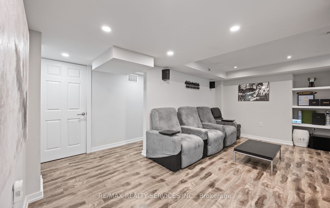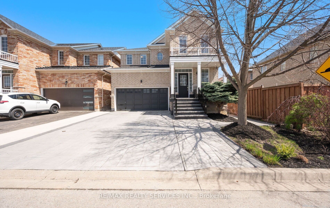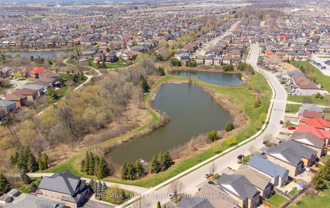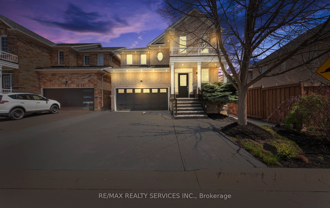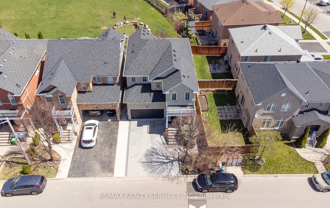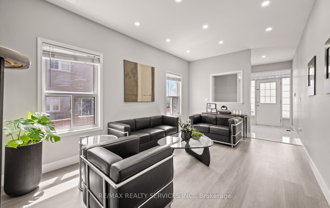
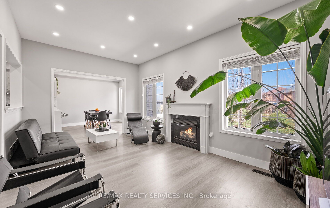
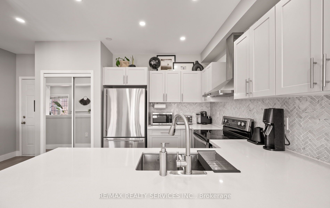
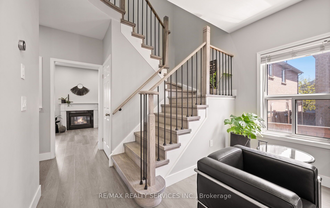
Selling
3 Beavervalley Drive, Brampton, ON L7A 3L5
$1,099,888
Description
Welcome To This Beautifully Renovated From Top To Bottom 4-Bedroom Detached Home, Showcasing **** Over $250K In Upgrades***** And Move-In Ready Perfection. This Upgraded Home Features Modern Finishes And Neutral Design Elements That Create A Warm, Peaceful And Inviting Atmosphere. Step Inside To 9-Ft Ceilings, Upgraded Flooring Throughout (No Carpet), Fresh Professional Paint With Neutral Colours, New Lighting Including Pot Lights, And A Custom Staircase With Sleek Updated Railings. The Fully Renovated Kitchen Is A Chefs Dream, Featuring Quartz Waterfall Countertops, Custom Cabinetry, A Marble Herringbone Backsplash, A Stainless Steel Wall-Mounted Range Hood, And A Double Sink. The Spacious Primary Bedroom Offers A Custom Feature Wall, Walk-In Closet, And A Spa-Like Ensuite Complete With A Freestanding Tub, Glass Shower, Modern Vanity, Mirror, And Fixtures. The Finished Basement Is Perfect For Entertaining, Offering A Large Rec Room, An Additional Bedroom, A Full Bathroom, And A Custom Home Theatre With In-Wall AV Rack, Projector Wiring, And Acoustic Panels. Outside, Enjoy A Professionally Landscaped Backyard Oasis With Mature Weeping Trees, A Patterned Concrete Patio, Walkway, And Driveway. New Exterior Lighting And Railings Elevate The Homes Curb Appeal. With A Double Car Garage Featuring Overhead Storage And Space For Four Additional Cars In The Driveway With No Sidewalk, Parking Is Never A Problem. This Is Truly A Turn-Key Property That Shows Pride Of Ownership Throughout. Don't Miss Your Chance To Own This Exceptional Home Just Move In And Enjoy!***
Overview
MLS ID:
W12208045
Type:
Detached
Bedrooms:
5
Bathrooms:
4
Square:
2,250 m²
Price:
$1,099,888
PropertyType:
Residential Freehold
TransactionType:
For Sale
BuildingAreaUnits:
Square Feet
Cooling:
Central Air
Heating:
Forced Air
ParkingFeatures:
Attached
YearBuilt:
Unknown
TaxAnnualAmount:
5678.14
PossessionDetails:
TBA
Map
-
AddressBrampton
Featured properties

