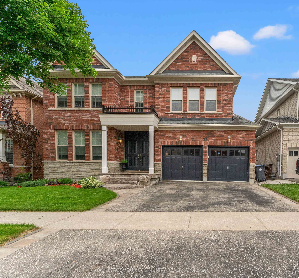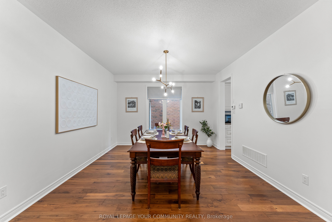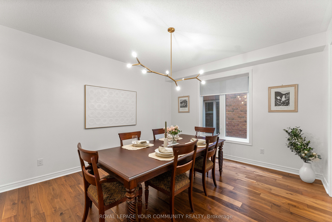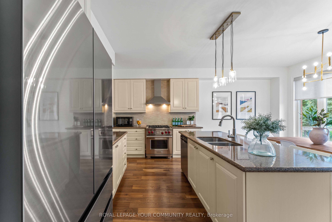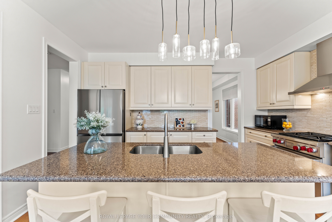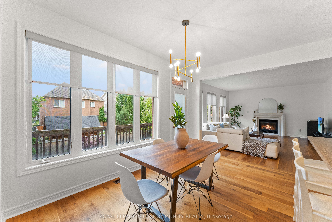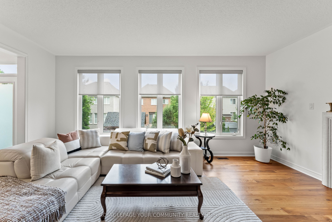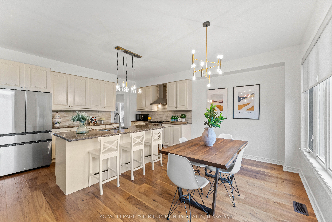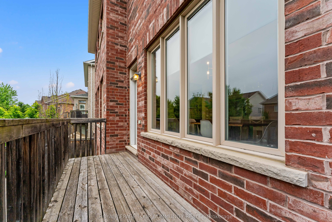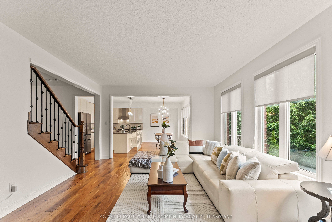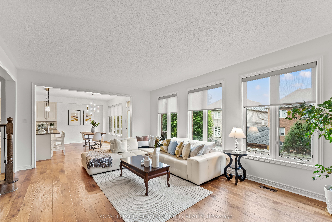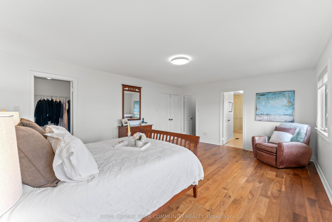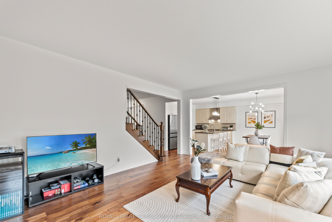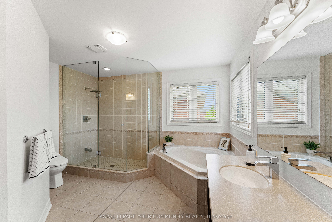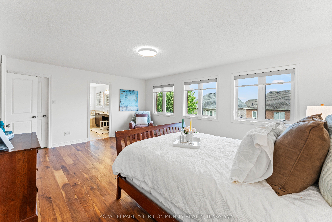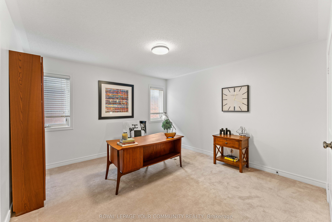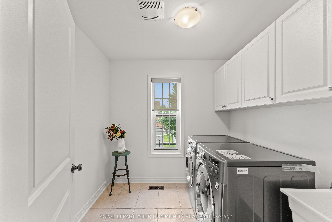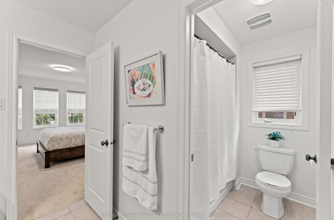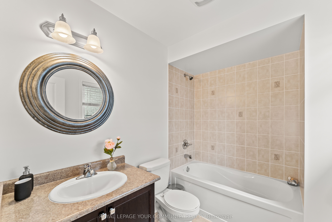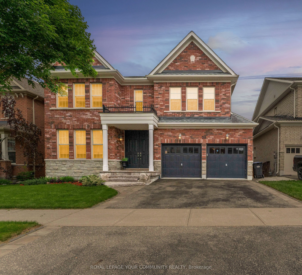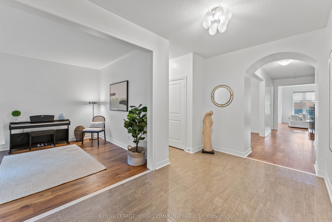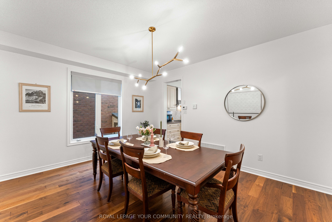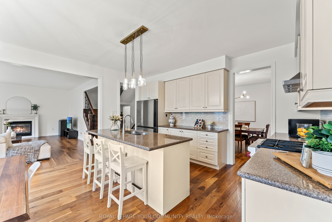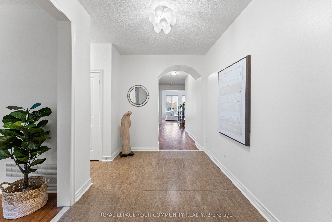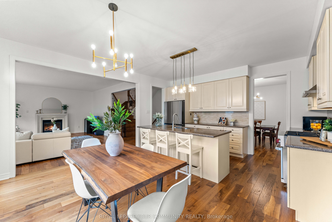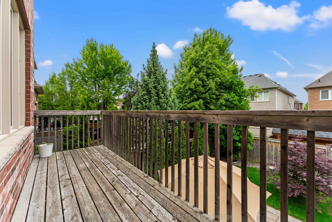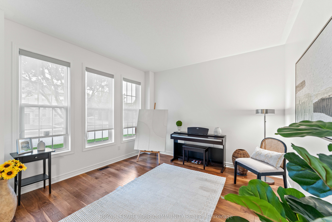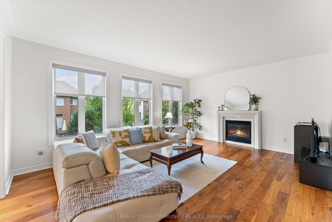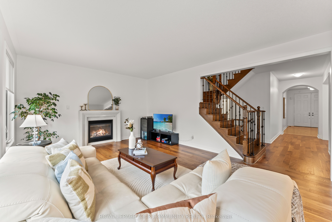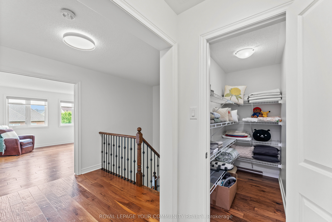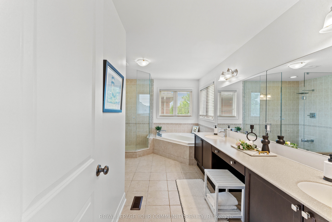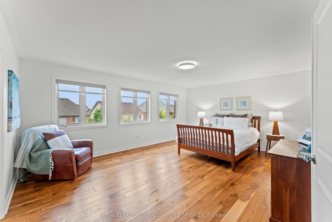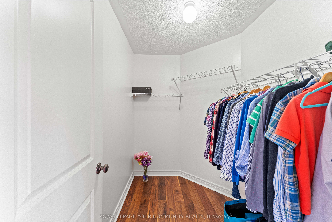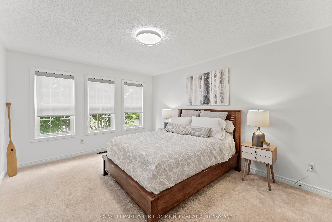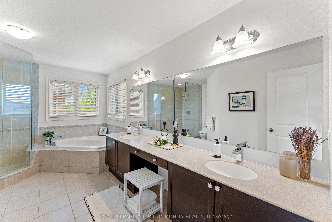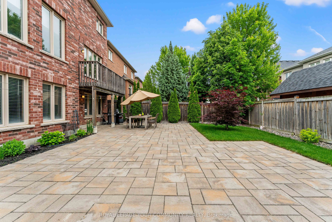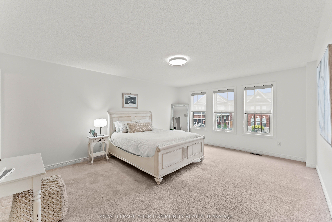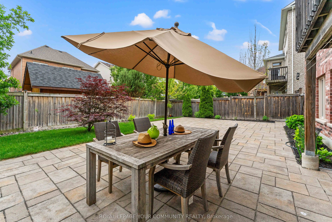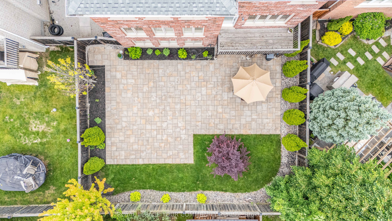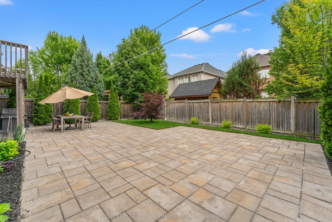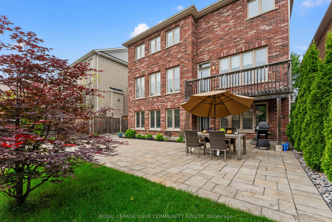

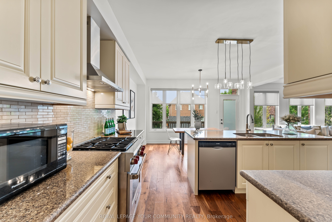
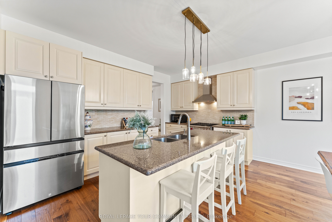
Selling
29 Paisley Green Avenue, Caledon, ON L7C 3R8
$1,659,000
Description
Experience Refined Living in the Heart of Caledon East Welcome to the pinnacle of luxury in the peaceful and highly sought-after community of Caledon East. This beautifully upgraded 4-bedroom residence blends elegance, functionality, and comfort at every turn.Step outside to your very own private backyard oasis, featuring a manicured yard and lush landscaping an ideal setting for both quiet relaxation and memorable entertaining.From the moment you enter, the home impresses with a grand foyer, functional and yet practical floor plan, and abundant natural light that enhances the warm and welcoming atmosphere. The main floor offers a smart, open-concept layout with effortless flow between formal and informal living spaces.At the heart of the home lies a gourmet kitchen, equipped with high-end stainless steel appliances, generous cabinetry, and a spacious island a dream for any home chef or entertainer.The unfinished basement, presents endless potential to customize the space to your unique lifestyle.Perfect For Families With An Elementary And High School Within Walking Distance. Caledon East Community Complex, Town hall, Fire Department, Paramedic Services Station And Remp All Within Walking Distance.This is not just a home it's a lifestyle. Welcome to luxury, comfort, and charm all in one exceptional property.
Overview
MLS ID:
W12211276
Type:
Detached
Bedrooms:
4
Bathrooms:
4
Square:
3,250 m²
Price:
$1,659,000
PropertyType:
Residential Freehold
TransactionType:
For Sale
BuildingAreaUnits:
Square Feet
Cooling:
Central Air
Heating:
Forced Air
ParkingFeatures:
Built-In
YearBuilt:
Unknown
TaxAnnualAmount:
8512.14
PossessionDetails:
Flexible
🏠 Room Details
| # | Room Type | Level | Length (m) | Width (m) | Feature 1 | Feature 2 | Feature 3 |
|---|---|---|---|---|---|---|---|
| 1 | Living Room | Main | 3.64 | 3.64 | Hardwood Floor | Fireplace | Window |
| 2 | Dining Room | Main | 4.6 | 3.89 | Hardwood Floor | Window | — |
| 3 | Family Room | Main | 5.81 | 4.31 | Hardwood Floor | Window | Separate Room |
| 4 | Kitchen | Main | 4.59 | 5.45 | Hardwood Floor | Centre Island | Granite Counters |
| 5 | Breakfast | Main | 4.59 | 5.45 | Hardwood Floor | Open Concept | W/O To Deck |
| 6 | Primary Bedroom | Second | 5.8 | 4.35 | Hardwood Floor | 5 Pc Ensuite | His and Hers Closets |
| 7 | Bedroom 2 | Second | 3.84 | 3.95 | Broadloom | 4 Pc Ensuite | Walk-In Closet(s) |
| 8 | Bedroom 3 | Second | 3.7 | 3.63 | Broadloom | Semi Ensuite | Closet |
| 9 | Bedroom 4 | Second | 3.84 | 3.95 | Broadloom | Semi Ensuite | Closet |
| 10 | Other | Second | 10.56 | 14.08 | W/O To Yard | Unfinished | — |
Map
-
AddressCaledon
Featured properties

