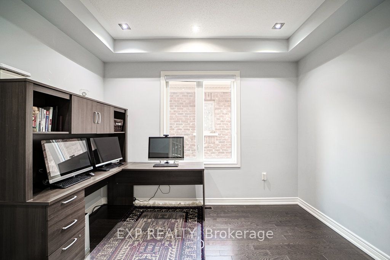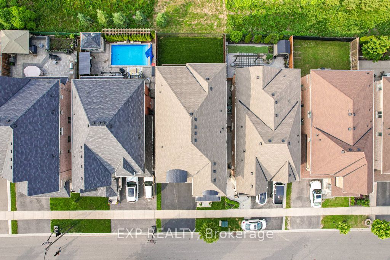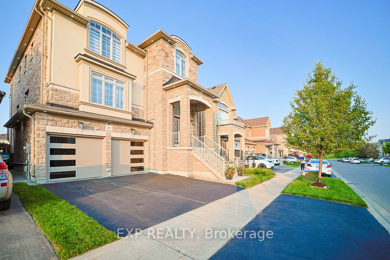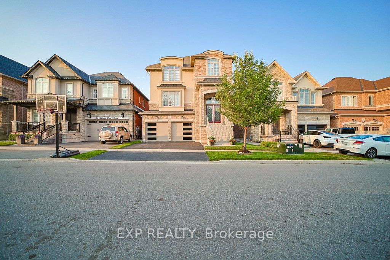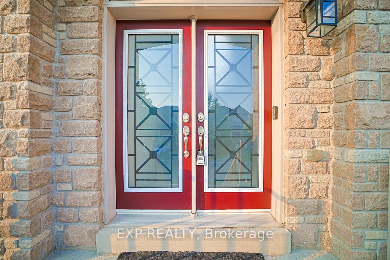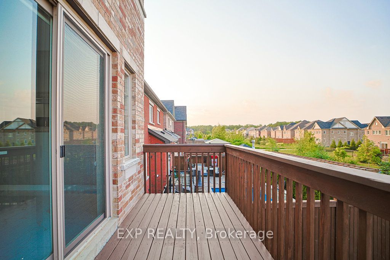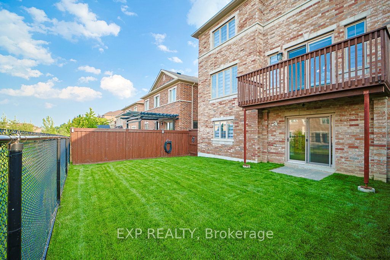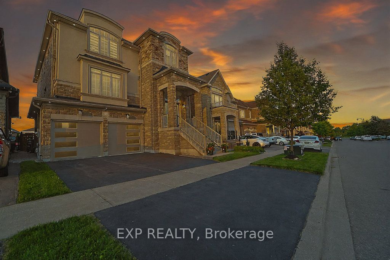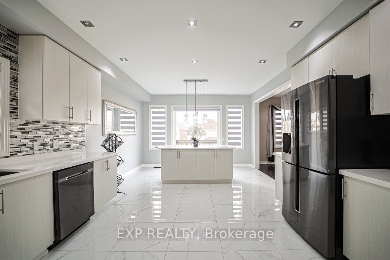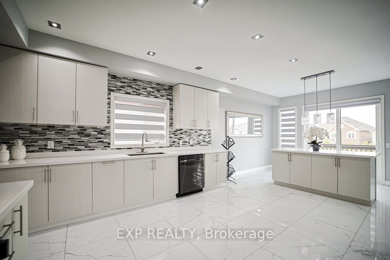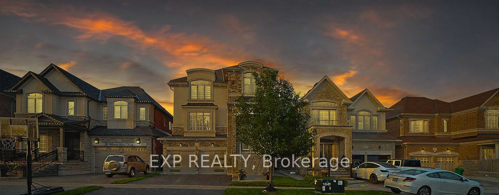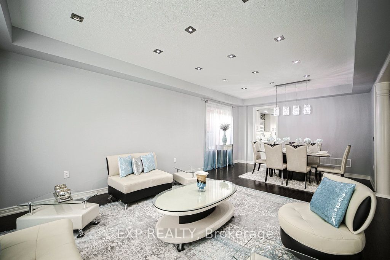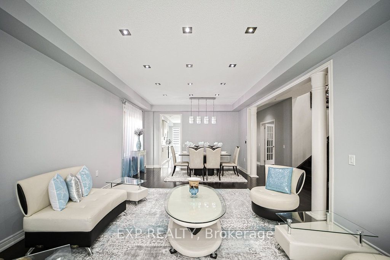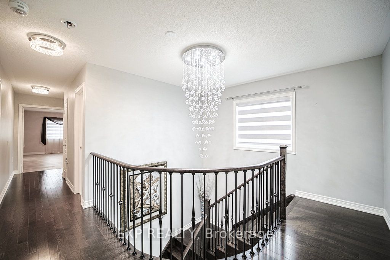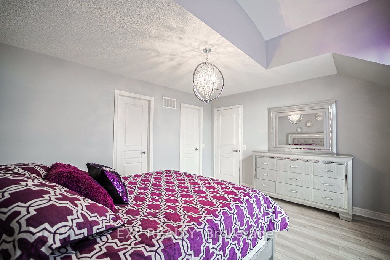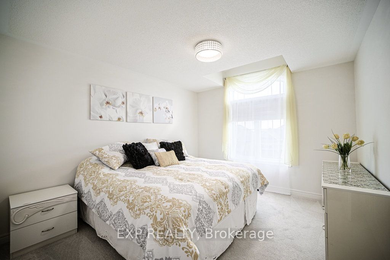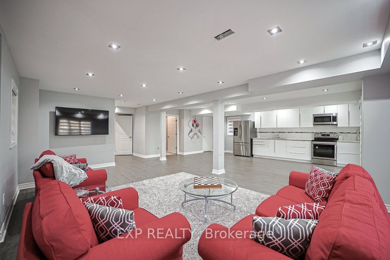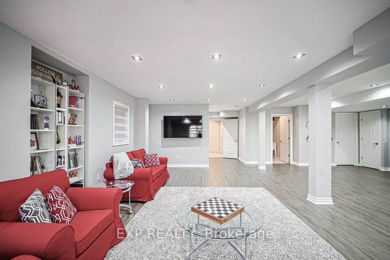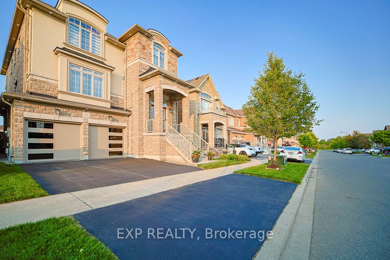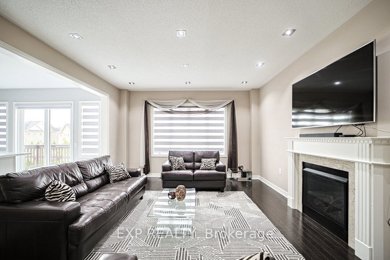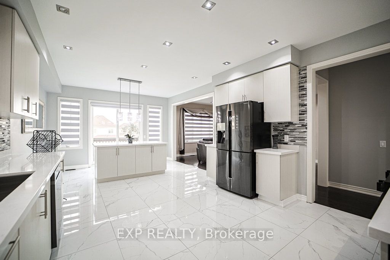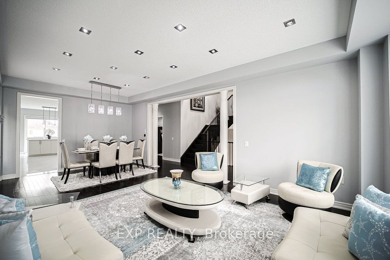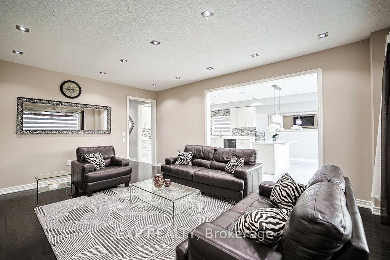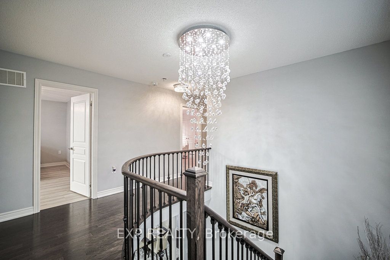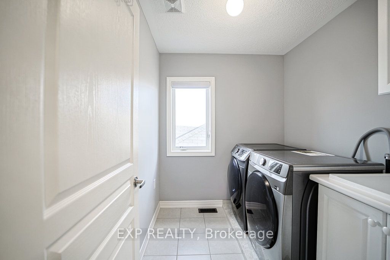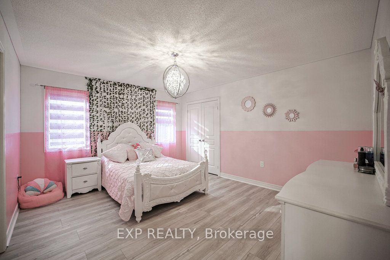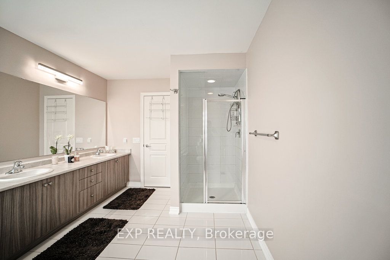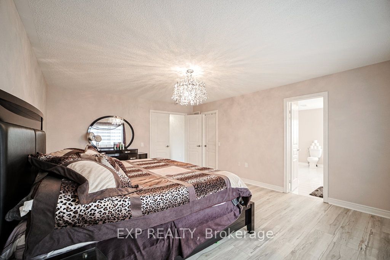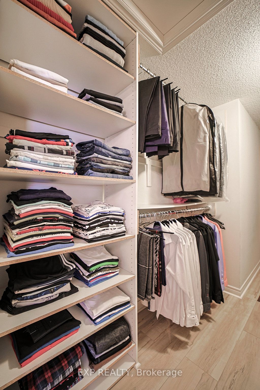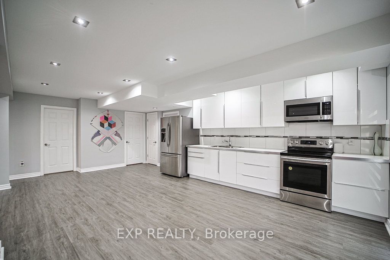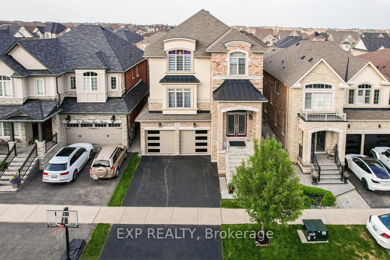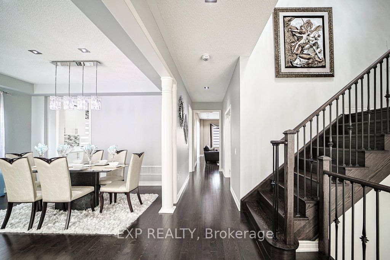
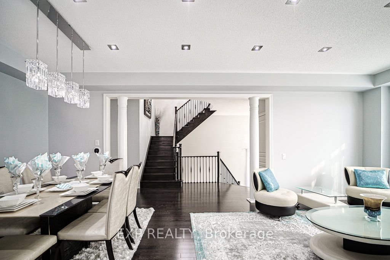
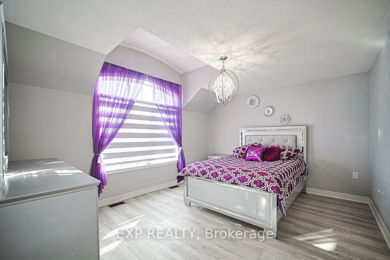

Selling
29 Fieldstone Lane Avenue, Caledon, ON L7C 4A2
$1,499,999
Description
Discover the perfect blend of style, space, and location in this stunning 3,265 sq ft walkout home, ideally situated in Caledon's highly sought-after Southfields Village. Backing onto peaceful trails and just steps to scenic creeks, this 4-bedroom, 5-bathroom gem offers both natural beauty and refined living.Step inside to find a thoughtfully designed layout with hardwood flooring throughout the main level, freshly painted walls, and modern pot lights that create a bright and inviting ambiance. The spacious kitchen is a chefs dream, featuring luxurious white tiles, striking black stainless steel appliances, upgraded cabinetry, and an open-concept layout perfect for entertaining or family gatherings.Upstairs, generous-sized bedrooms each offer ample closet space and private or semi-private bathrooms. The primary suite boasts a large walk-in closet and spa-like ensuite. The finished walkout basement provides excellent potential for an in-law suite or extended family living, with direct access to the serene backyard and trails.Exterior upgrades include a brand-new garage door, new front landscaping, sod, and exterior pot lights that enhance curb appeal day and night. Conveniently located within walking distance to schools, the Southfields Community Centre, parks, and just minutes to Hwy 410 for easy commuting. walk to Indian Fresh food Store.
Overview
MLS ID:
W12218758
Type:
Detached
Bedrooms:
5
Bathrooms:
5
Square:
3,250 m²
Price:
$1,499,999
PropertyType:
Residential Freehold
TransactionType:
For Sale
BuildingAreaUnits:
Square Feet
Cooling:
Central Air
Heating:
Forced Air
ParkingFeatures:
Built-In
YearBuilt:
Unknown
TaxAnnualAmount:
7342.89
PossessionDetails:
TBC
🏠 Room Details
| # | Room Type | Level | Length (m) | Width (m) | Feature 1 | Feature 2 | Feature 3 |
|---|---|---|---|---|---|---|---|
| 1 | Living Room | Main | 7.49 | 4.2 | Pot Lights | Hardwood Floor | Combined w/Dining |
| 2 | Kitchen | Main | 7.46 | 4.15 | W/O To Balcony | Combined w/Br | Pot Lights |
| 3 | Family Room | Main | 5.57 | 3.99 | Gas Fireplace | Overlooks Backyard | Pot Lights |
| 4 | Foyer | In Between | 4.04 | 2.62 | Double Doors | Tile Floor | Vaulted Ceiling(s) |
| 5 | Primary Bedroom | Second | 5.48 | 4.26 | 5 Pc Bath | Walk-In Closet(s) | Plank |
| 6 | Bedroom 2 | Second | 4.38 | 3.65 | Semi Ensuite | Walk-In Closet(s) | Plank |
| 7 | Bedroom 3 | Second | 4.38 | 3.78 | Semi Ensuite | Closet Organizers | Plank |
| 8 | Bedroom 4 | Second | 3.81 | 3.35 | Overlooks Frontyard | Closet | — |
| 9 | Great Room | Basement | 6.8 | 4.27 | 4 Pc Ensuite | Open Concept | Eat-in Kitchen |
| 10 | Utility Room | Lower | 3.78 | 3.1 | Walk-Up | — | — |
| 11 | Kitchen | Basement | 6.7 | 4.14 | Open Concept | Vinyl Floor | Walk-Out |
Map
-
AddressCaledon
Featured properties

