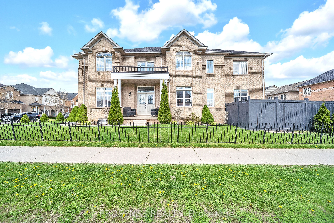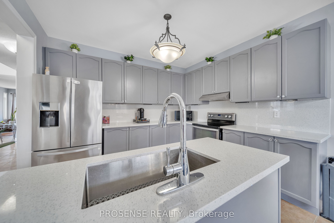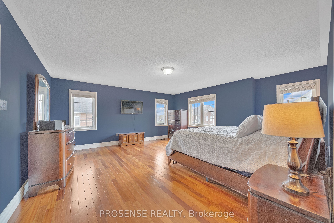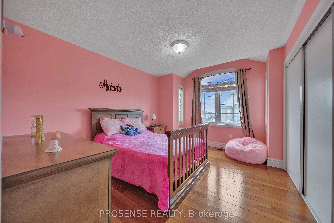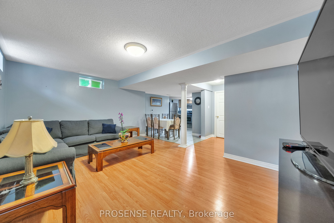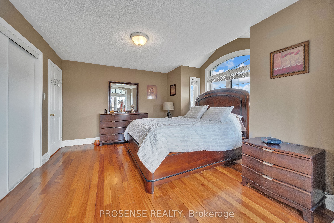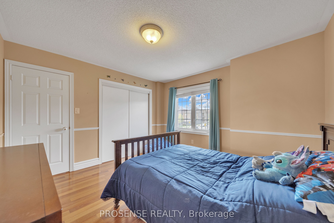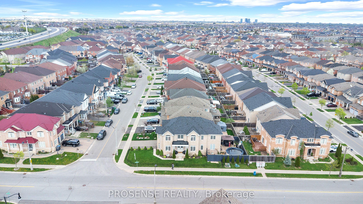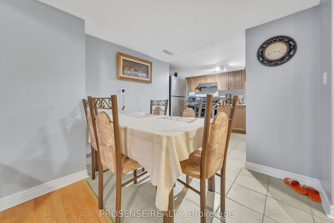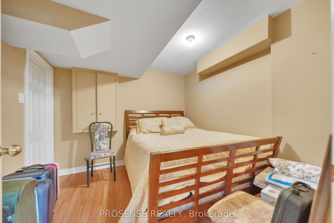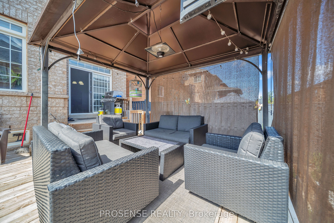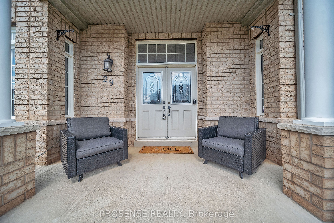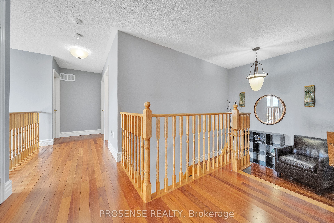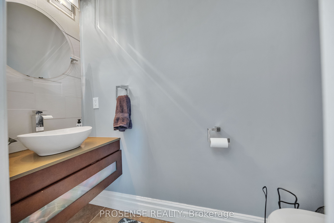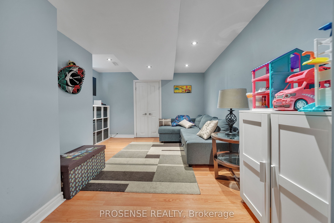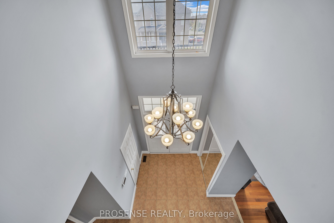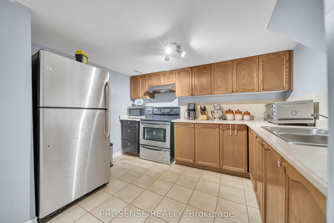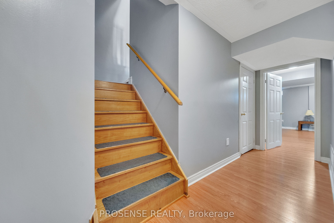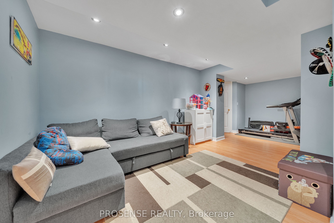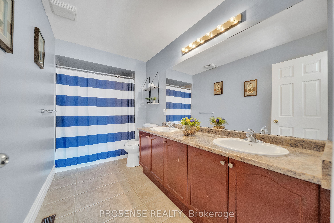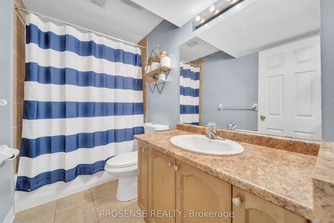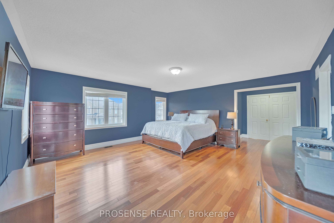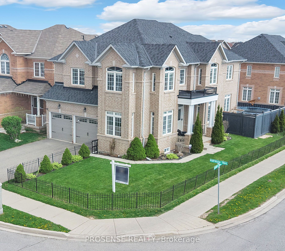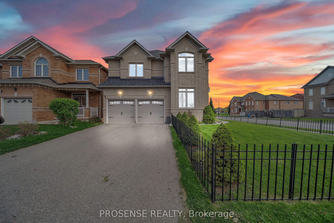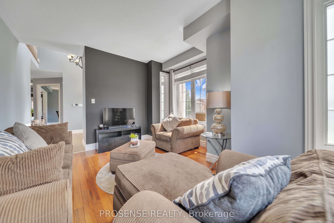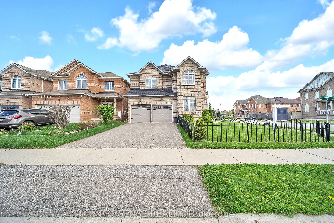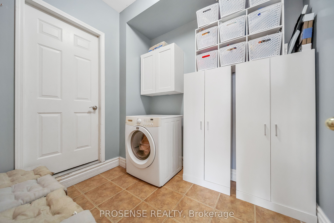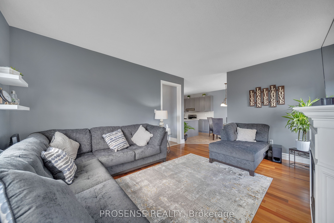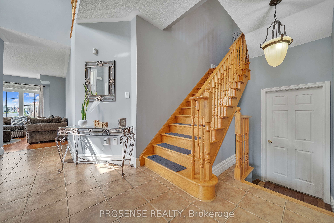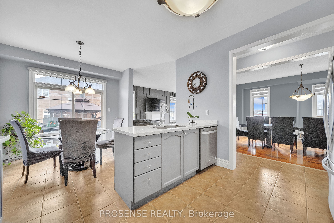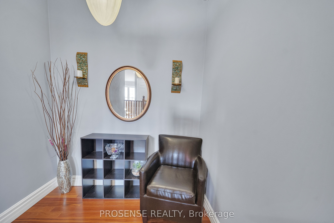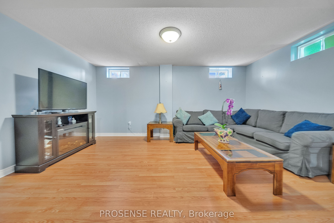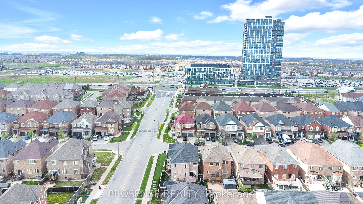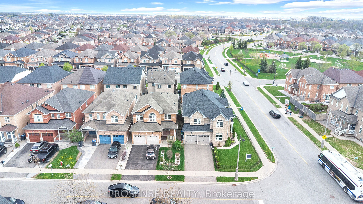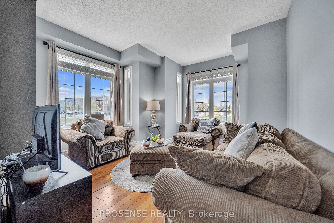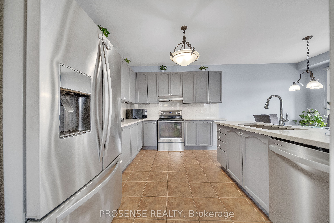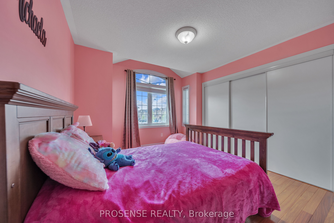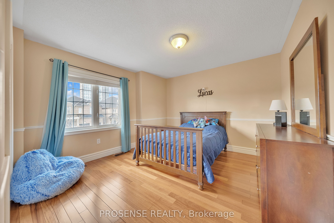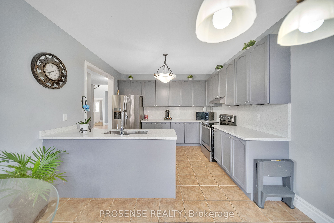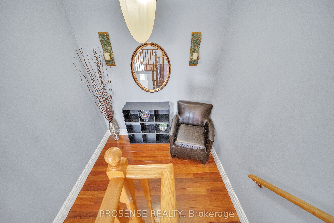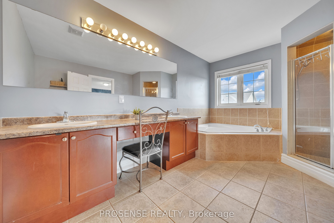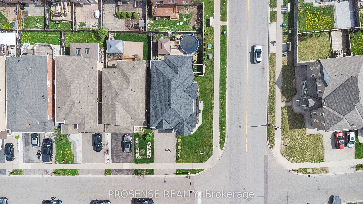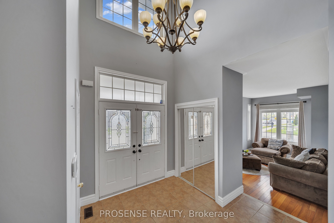
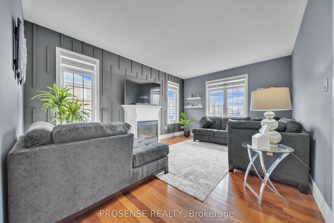
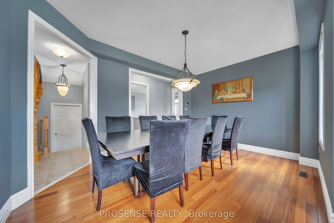
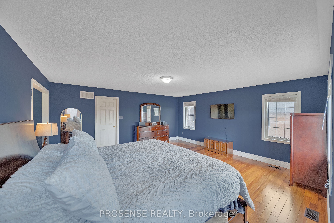
Selling
29 Ashby Field Road, Brampton, ON L6X 0R4
$1,349,995
Description
Welcome To this Stunning 2848 SQFT 4+2 Bedroom Corner Lot Home in One of Brampton's Most Desirable Areas! Discover your dream home in this bright and beautifully upgraded property, located on a premium corner lot in one of Brampton's most sought-after neighborhoods. With 4 spacious bedrooms upstairs and 2 additional bedrooms in the fully finished basement, this home offers exceptional space, comfort, and functionality for families of all sizes. Step into a carpet-free interior featuring gleaming hardwood floors throughout, soaring 9-foot ceilings on the main floor, and 8-foot ceilings on the second floor. Natural light floods every room, enhanced by the modern zebra blinds installed in 2024, creating a warm and inviting atmosphere throughout the home. The main floor kitchen is a chef's delight, boasting stainless steel appliances, quartz countertops, and a stylish backsplash. Retreat to the spa-like master en-suite after a long day, complete with luxurious finishes that offer a true sense of relaxation. Enjoy even more living space in the fully finished basement, which includes 2 bedrooms, a kitchen, and a separate living area ideal for extended family, guests, entertainment or potential rental income. The home also features a double-car garage with ample driveway parking. Conveniently located within walking distance to Mount Pleasant GO Station, Parks, Schools, and Shopping Centers. New Roof (2023), New Furnace (2019), HWT - Rental (2019)
Overview
MLS ID:
W12109476
Type:
Detached
Bedrooms:
6
Bathrooms:
4
Square:
2,750 m²
Price:
$1,349,995
PropertyType:
Residential Freehold
TransactionType:
For Sale
BuildingAreaUnits:
Square Feet
Cooling:
Central Air
Heating:
Forced Air
ParkingFeatures:
Attached
YearBuilt:
16-30
TaxAnnualAmount:
7338.42
PossessionDetails:
Unknown
Map
-
AddressBrampton
Featured properties

