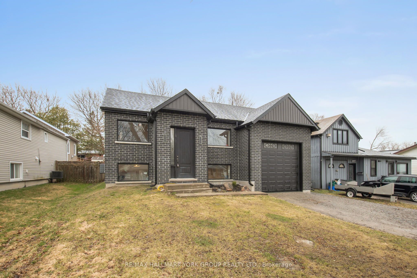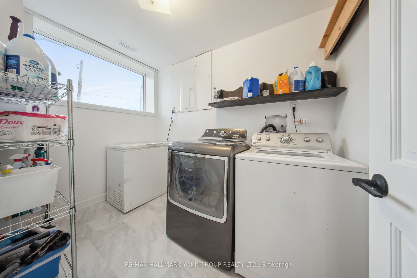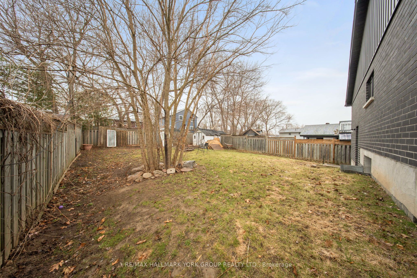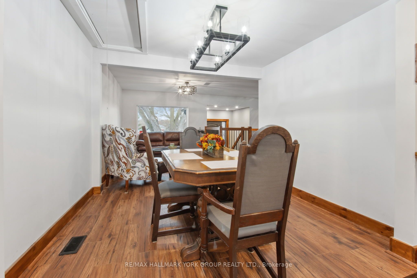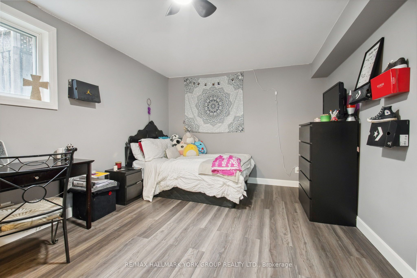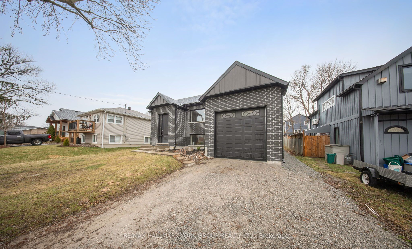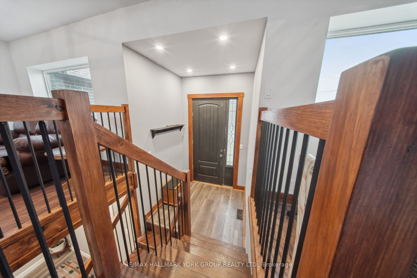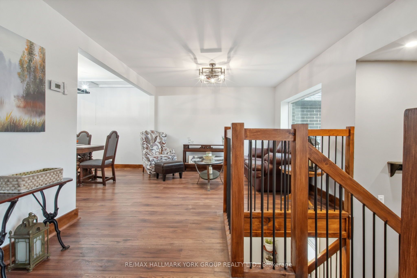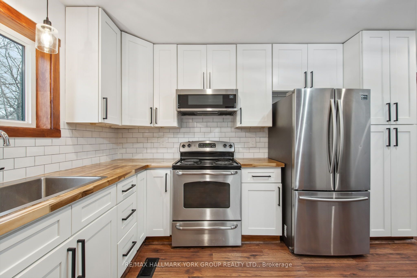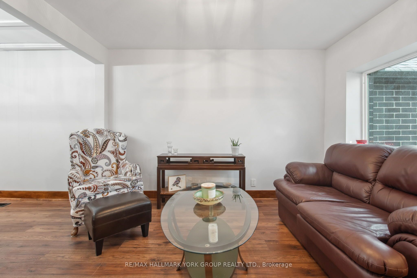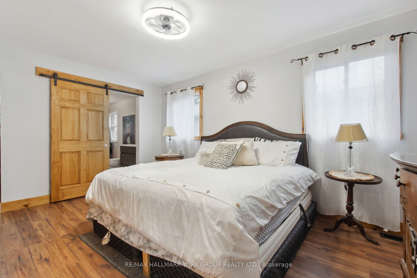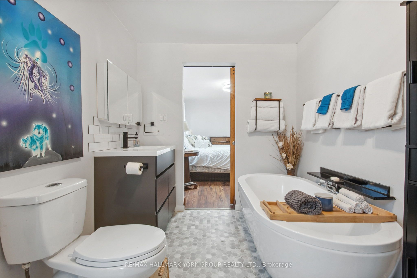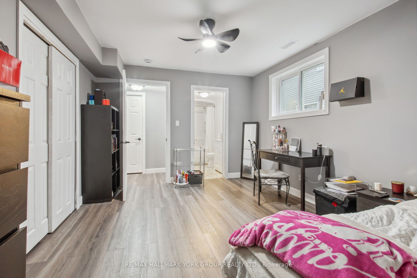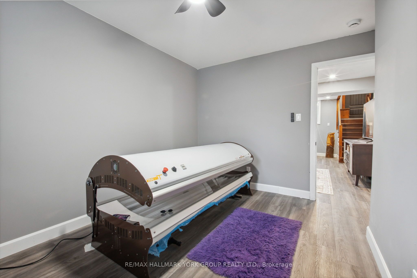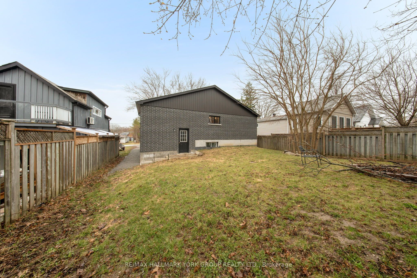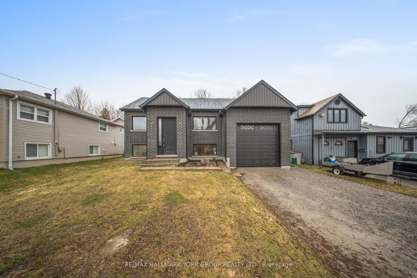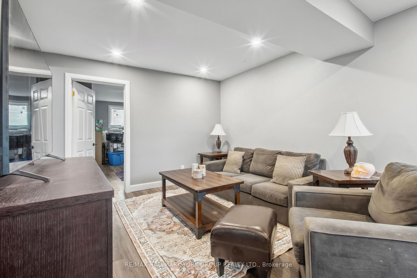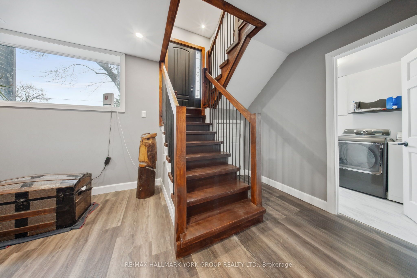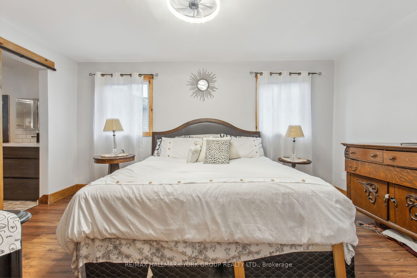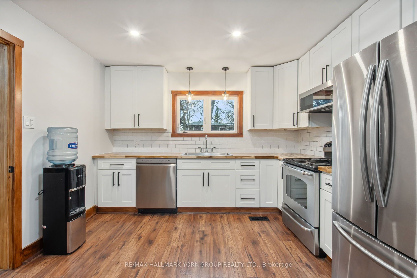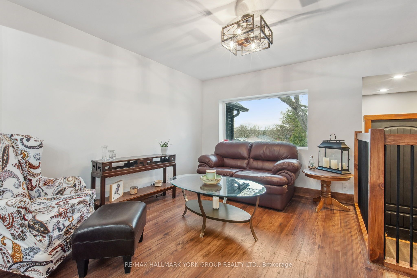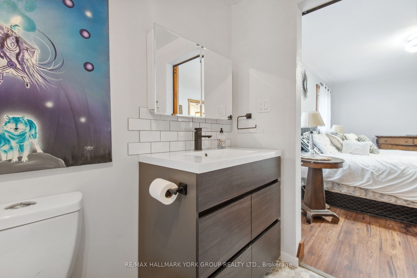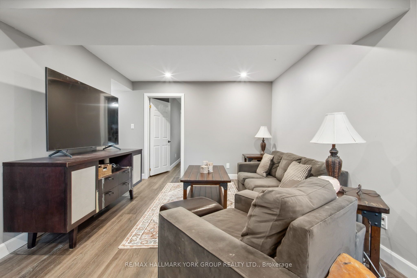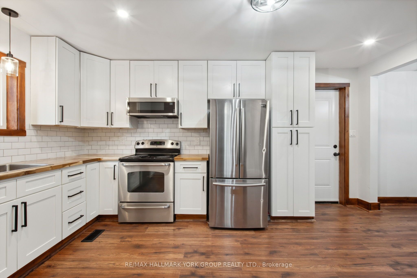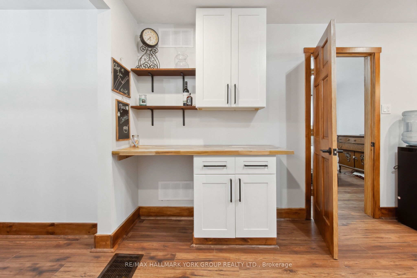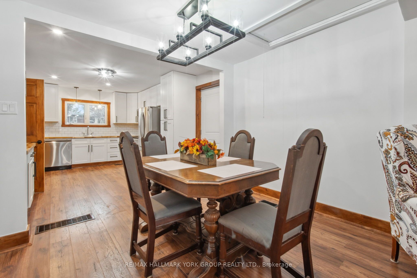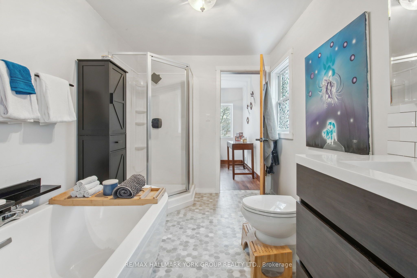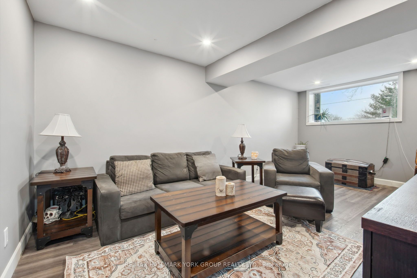
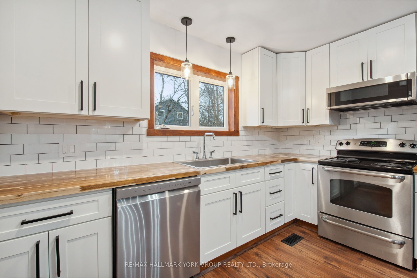
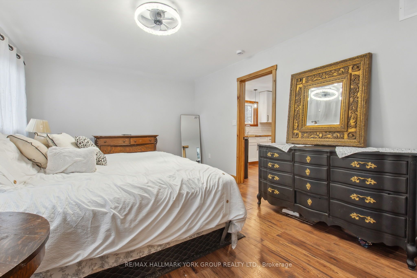
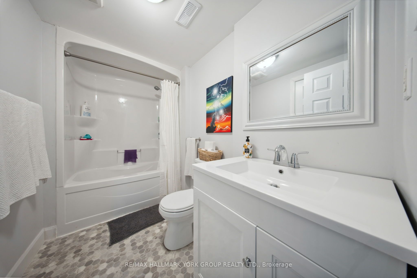
Selling
286 Miami Drive, Georgina, ON L4P 2Z4
$899,000
Description
Intensely Renovated from top to bottom, 3 bed, 2 bath solid brick raised bungalow with a spacious attic loft featuring pull-down stairs and additional attic storage. Fully renovated from top to bottom: Roof (2023), Furnace and Central Air (2022), Windows (2021), and updated plumbing, electrical, and ductwork (2022). The newly renovated kitchen (2023) shines with stainless steel appliances and modern finishes. Stylish, low-maintenance flooring throughout: vinyl roll in bathrooms, durable vinyl plank in the basement, and elegant 12mm engineered laminate across the main floor and loft... all carpet-free! There's also sound proofing between master bedroom and basement. Garage is a rare find: 42 feet long, 15 feet high, and 12 feet wide with a 10x10 door and its own electrical panel, perfect for contractors, Plus Parking for 6 cars. Greeted by a welcoming 9-ft high front entrance, Knotty pine interior doors on upper level, and charming shed in back for your storage needs. Enjoy exclusive access to a members-only beach at the end of Miami Drive (optional $50/year). A truly turnkey home in a sought-after lakeside community!
Overview
MLS ID:
N12096952
Type:
Detached
Bedrooms:
3
Bathrooms:
2
Square:
1,750 m²
Price:
$899,000
PropertyType:
Residential Freehold
TransactionType:
For Sale
BuildingAreaUnits:
Square Feet
Cooling:
Central Air
Heating:
Forced Air
ParkingFeatures:
Attached
YearBuilt:
Unknown
TaxAnnualAmount:
3371.39
PossessionDetails:
Flexible
Map
-
AddressGeorgina
Featured properties

