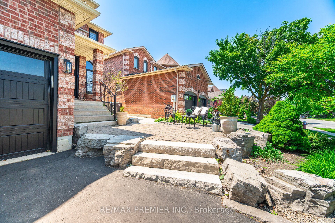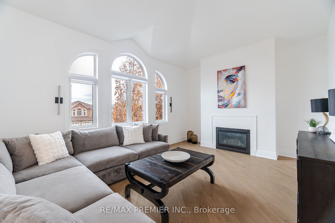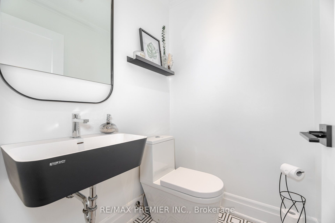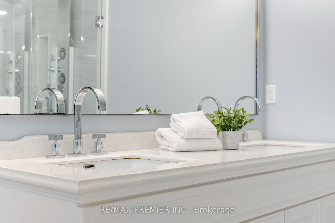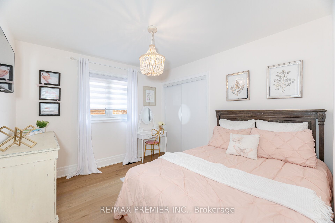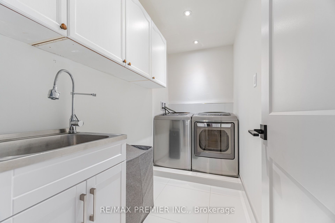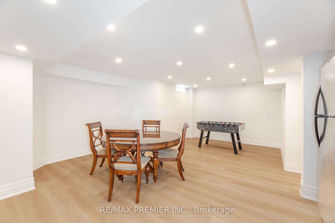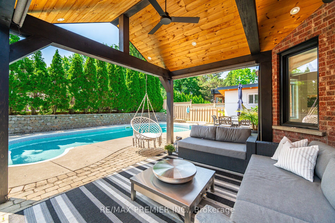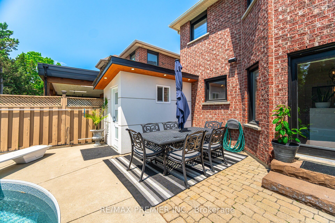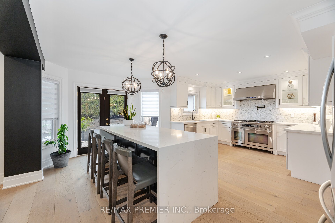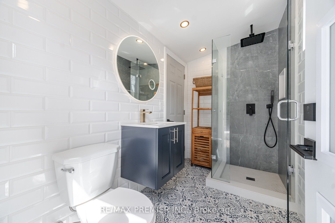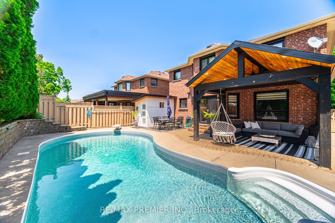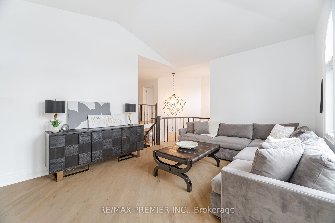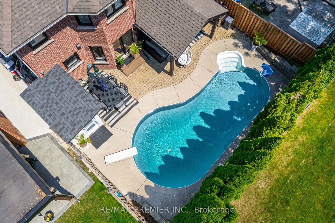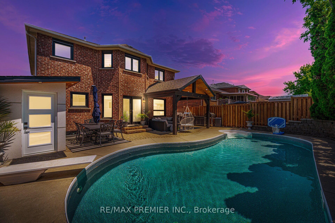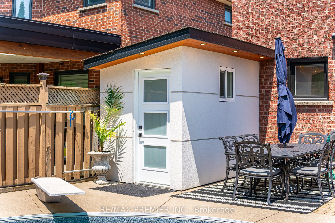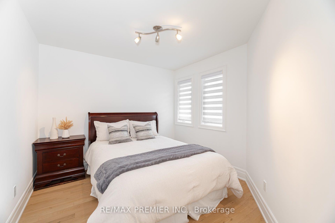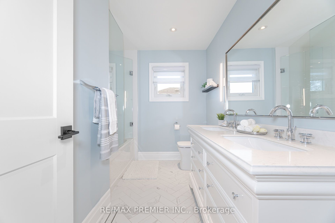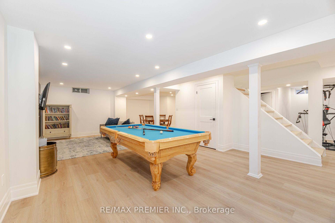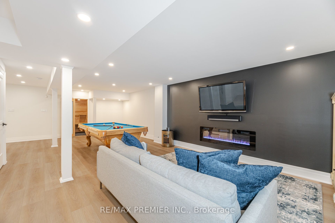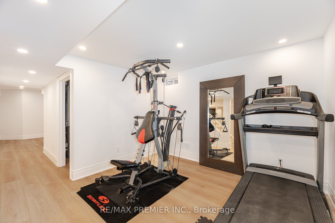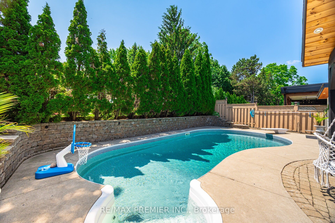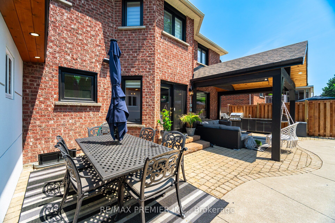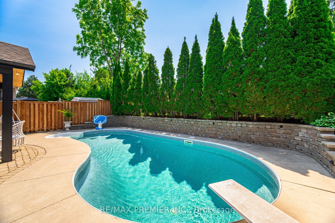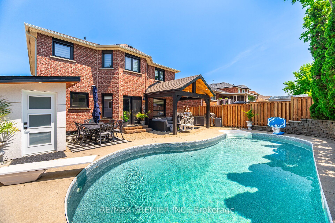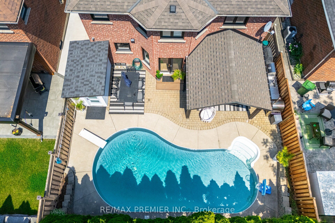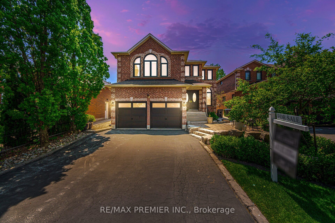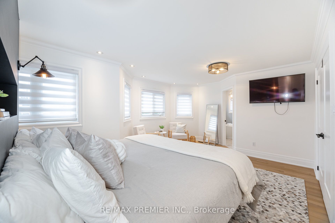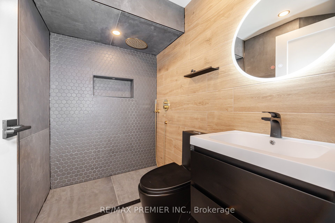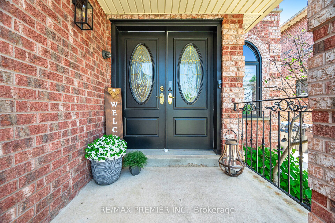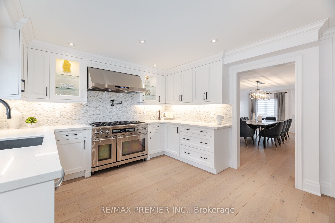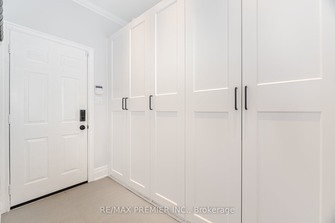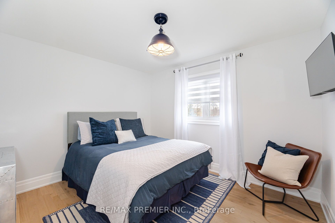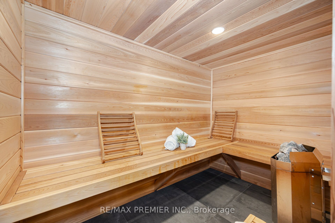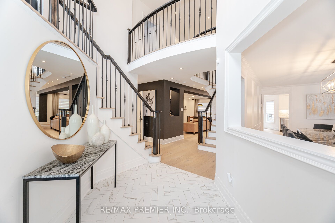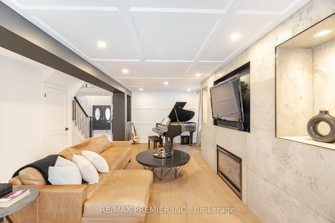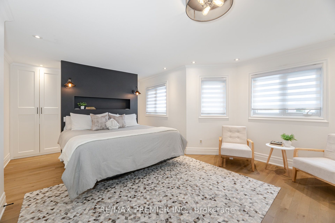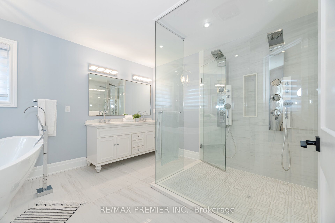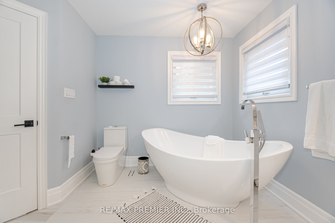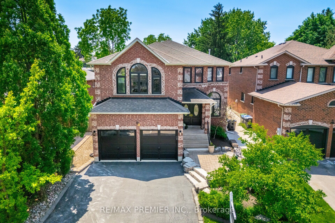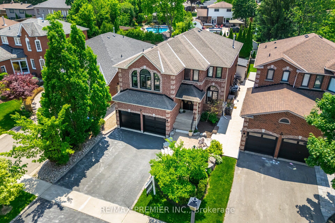
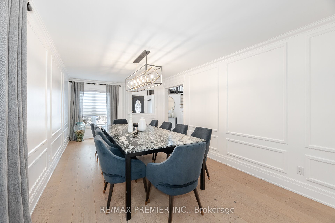
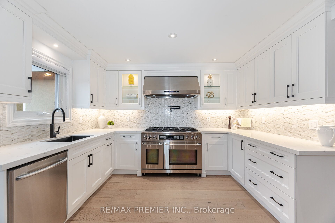
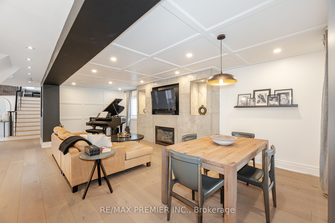
Selling
28 Strawberry Hill Court, Caledon, ON L7E 1S1
$1,599,000
Description
Welcome To 28 Strawberry Hill Court, A Stunning Fully Renovated Luxury Residence Offering Over 2,900 Sq. Ft. Of Sophisticated Living Space. Nestled In A Prestigious Bolton Neighborhood, This 4-Bedroom, 5-Bathroom Home Is Designed For Those Who Appreciate Elegance, Comfort, And Modern Amenities. Step Inside To A Beautifully Curated Interior, Featuring A Chefs Dream Kitchen With Commercial-Grade Appliances, Sleek Custom Cabinetry, And Premium Finishes. The Open-Concept Living And Dining Areas Are Bathed In Natural Light, Creating A Warm And Inviting Atmosphere. The Primary Suite Is A Private Retreat With A Spa-Inspired Ensuite, While Each Additional Bedroom Offers Generous Space And Designer Touches. The Modern, Finished Basement Provides Additional Living And Entertainment Areas, Perfect For A Home Theater, Gym, Or Guest Quarters, Complete With A Luxurious Sauna And 3 Pc Bathroom. Outside, Experience Resort-Style Living With A Stunning Pool, And A Dedicated Outdoor Bathroom And Change Room For Ultimate Convenience. Whether Entertaining Or Unwinding In Your Private Oasis, This Home Seamlessly Blends Luxury And Function. A Rare Offering In One Of Boltons Most Desirable Locations28 Strawberry Hill Is The Dream Home Youve Been Waiting For!
Overview
MLS ID:
W12220336
Type:
Detached
Bedrooms:
4
Bathrooms:
5
Square:
2,750 m²
Price:
$1,599,000
PropertyType:
Residential Freehold
TransactionType:
For Sale
BuildingAreaUnits:
Square Feet
Cooling:
Central Air
Heating:
Forced Air
ParkingFeatures:
Detached
YearBuilt:
Unknown
TaxAnnualAmount:
6342.36
PossessionDetails:
TBD
🏠 Room Details
| # | Room Type | Level | Length (m) | Width (m) | Feature 1 | Feature 2 | Feature 3 |
|---|---|---|---|---|---|---|---|
| 1 | Kitchen | Main | 5.98 | 3.83 | Wood | Centre Island | W/O To Pool |
| 2 | Living Room | Main | 7.8 | 3.66 | Wood | Fireplace | Open Concept |
| 3 | Dining Room | Main | 7.24 | 3.2 | Wood | Window | — |
| 4 | Great Room | Second | 5.43 | 4.03 | Wood | Fireplace | — |
| 5 | Primary Bedroom | Second | 5.98 | 3.68 | Wood | 6 Pc Ensuite | Closet Organizers |
| 6 | Bedroom 2 | Second | 3.38 | 3.03 | Wood | Closet | Window |
| 7 | Bedroom 3 | Second | 3.38 | 3.03 | Wood | Closet | Window |
| 8 | Bedroom 4 | Second | 3.38 | 3.03 | Wood | Closet | Window |
| 9 | Recreation | Basement | 7.95 | 3.65 | Vinyl Floor | Sauna | 3 Pc Bath |
Map
-
AddressCaledon
Featured properties

