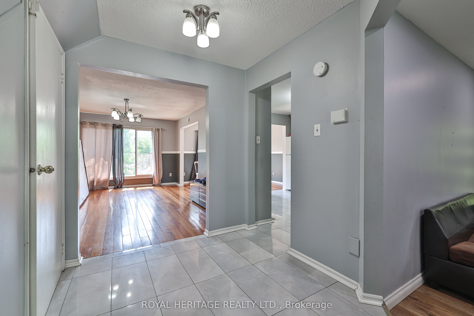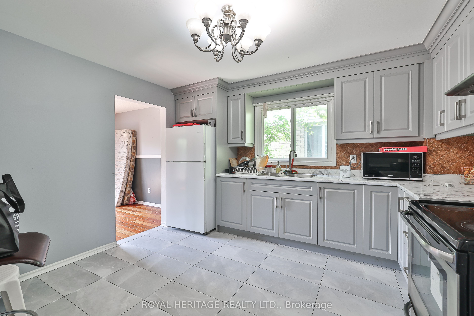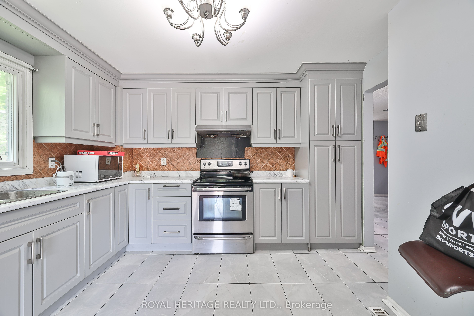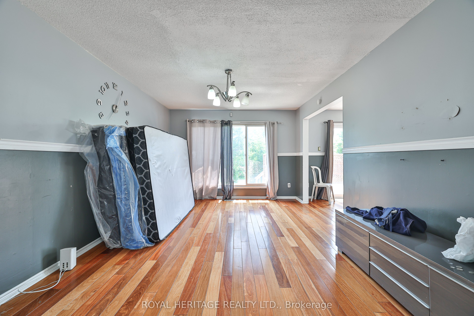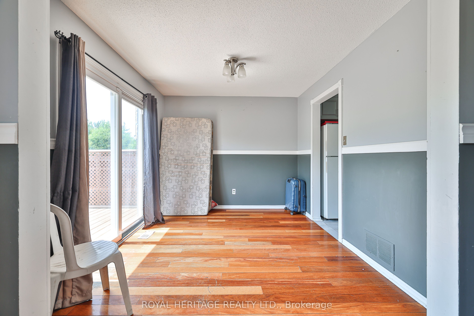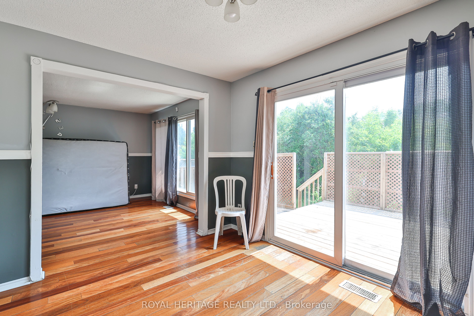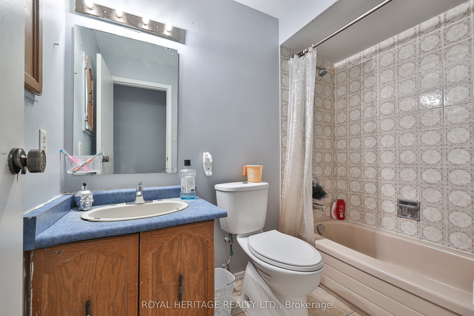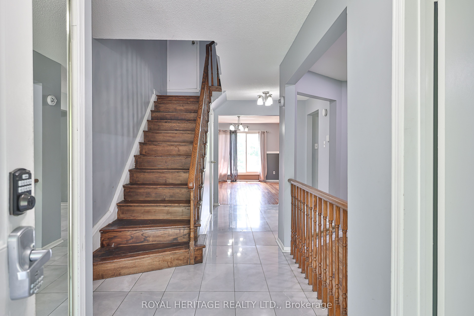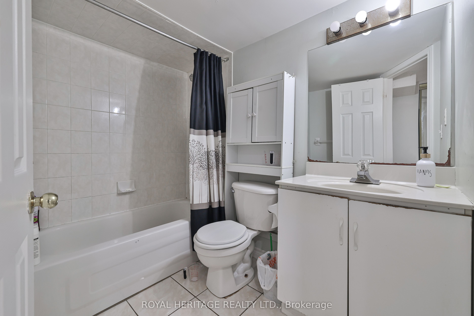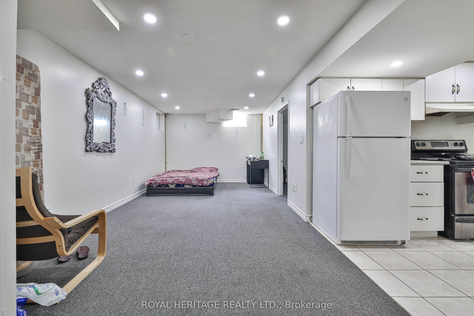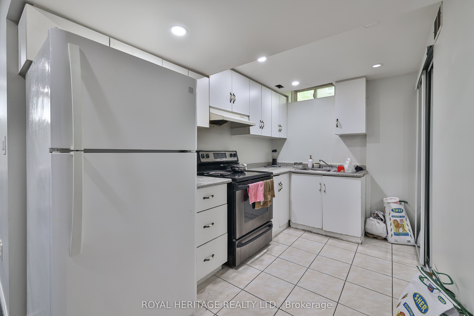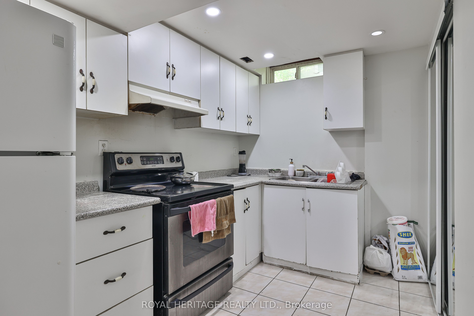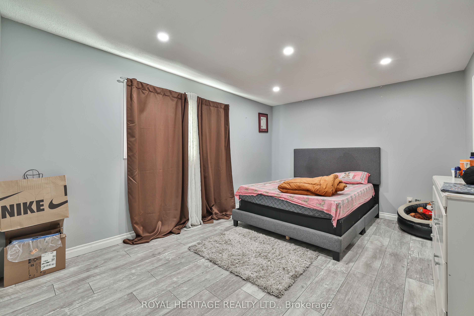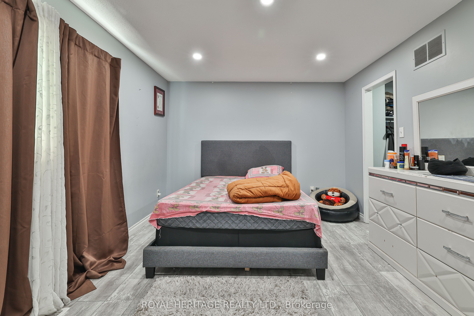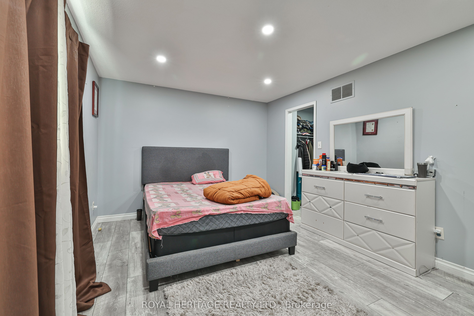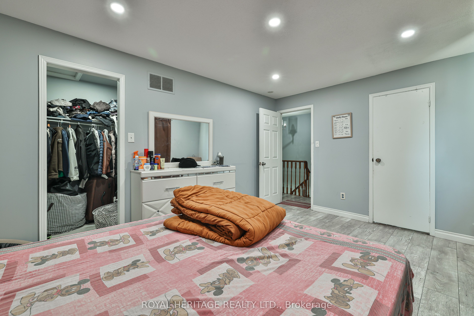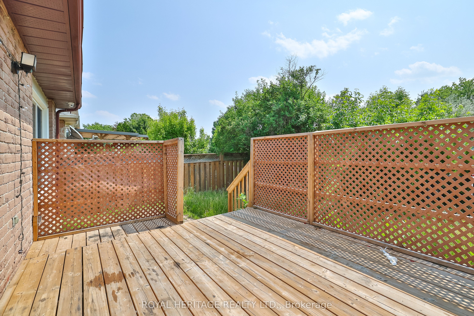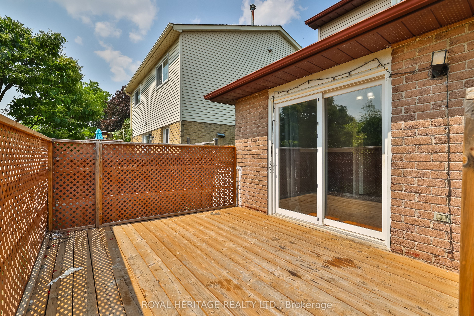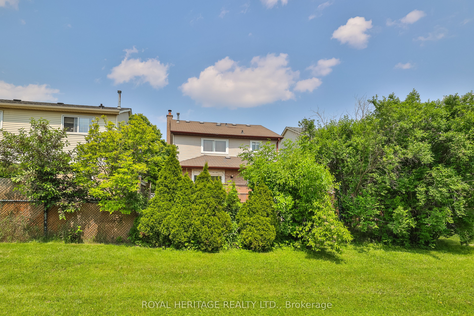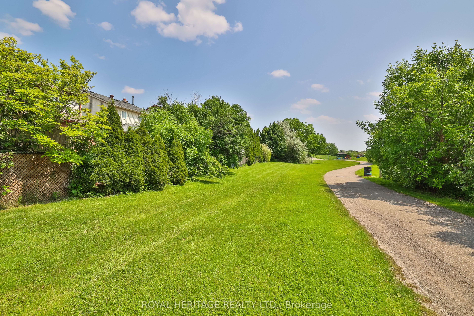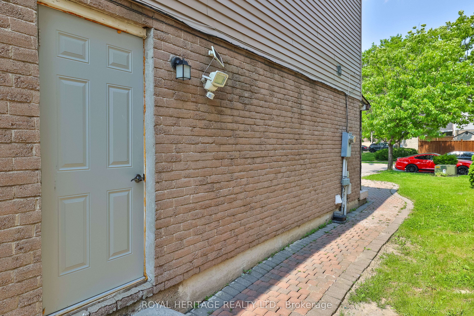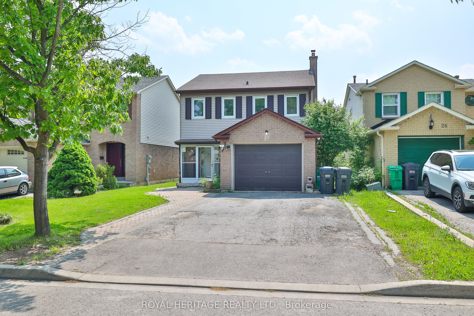
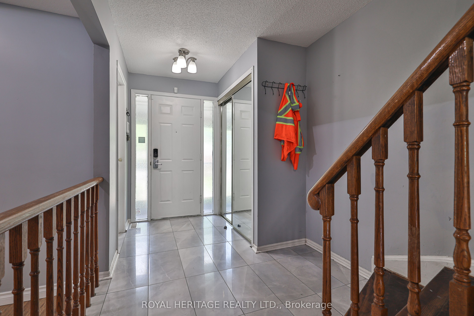
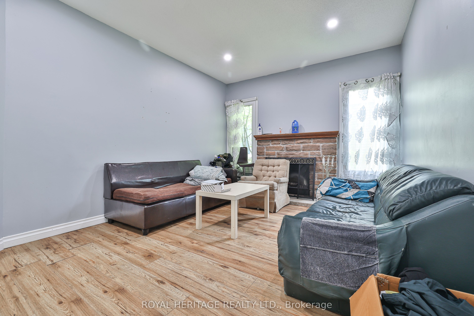

Selling
28 Nanport Street, Brampton, ON L6S 4A3
$949,000
Description
*All Brick Detached Home In High Demand N Area- 2 Kitchens, Separate Entrance, 5 Parking Spots, 3+1 Bedrooms, 4 Washrooms, Perfect For Multi Generational Family * Hardwood & Laminate Flooring Throughout, Pot Lights, Separate Family Room/ Living Room & Dining Room! * Primary Bedroom Features a 4Pc Ensuite, Large Closet & Pot Lights! * 2 Other Very Spacious Bedrooms With Laminate Flooring & Pot Lights! Family Room Overlooks Private Backyard With Lots of Privacy (No Homes Behind), Large Living Room Features Pot Lights, Windows & Wood Burning Fireplace! * Recently Renovated Kitchen With Lots of Counter Space & Cabinets Including A Pantry, Large Window Overlooking The Double Sink, S/ S Stove, Ceramic Tiles * Dining Room Walks Out To A Private Fenced Yard With a Large Deck With No Homes Behind! Perfect For The Kids To Play In * Separate Entrance For The Basement Features A Full Kitchen With A Stove, Fridge, Double Sink & Pot Lights! Plus 1 Bedroom And A Full Size Family Room! * Lots of Pot Lights Throughout The Entire Home Including The Basement! Walking Distance To Brampton Jamatkhana, Northpark Worship Centre, Northhampton Park, Nasmith Park, Russell D. Barber P.S, Garcha Bros Meat Shop, Popular Pizza, Physio/ Massage, IDA Pharmacy With Walk In Clinic, Smileton Dental, Daycare, Barbershop & Salon! Everything You Need Is Steps Away! * Tucked Away On A Peaceful Street, This Home Backs Directly Onto Open Space & A Beautiful Park- Your Own Private Oasis! *
Overview
MLS ID:
W12201266
Type:
Detached
Bedrooms:
4
Bathrooms:
4
Square:
1,750 m²
Price:
$949,000
PropertyType:
Residential Freehold
TransactionType:
For Sale
BuildingAreaUnits:
Square Feet
Cooling:
Central Air
Heating:
Forced Air
ParkingFeatures:
Attached
YearBuilt:
Unknown
TaxAnnualAmount:
5402.9
PossessionDetails:
FLEX
Map
-
AddressBrampton
Featured properties


