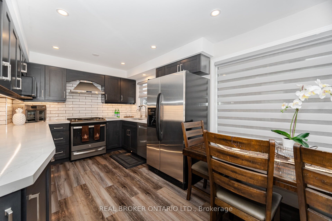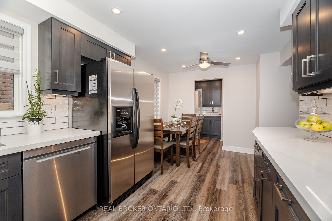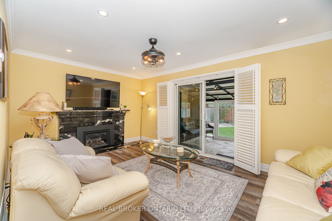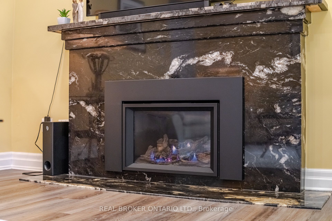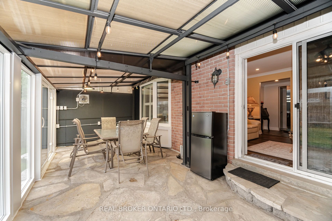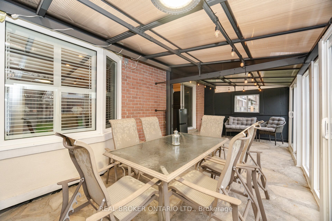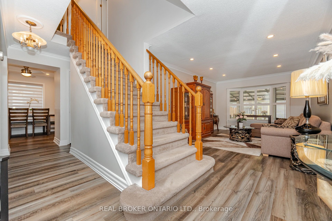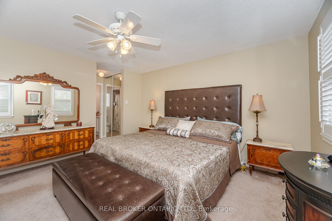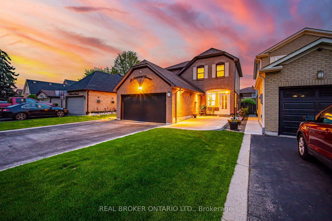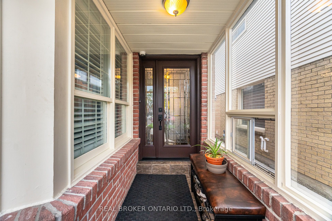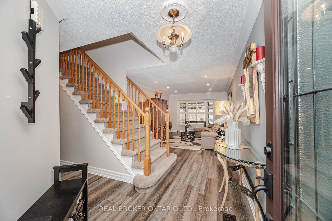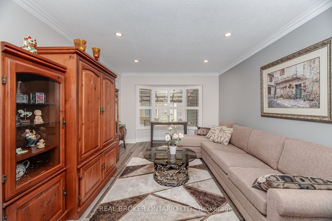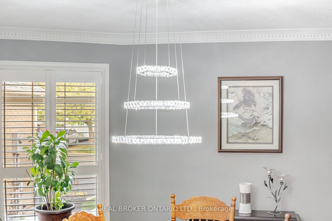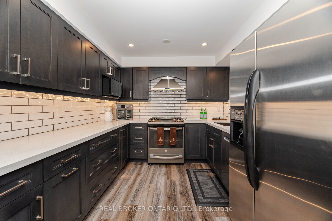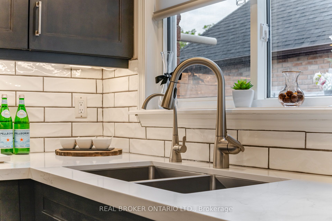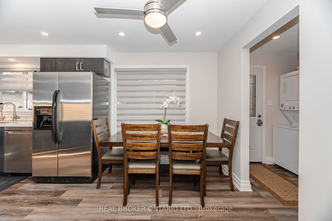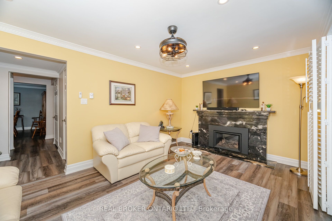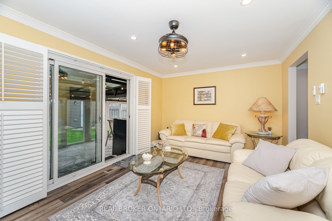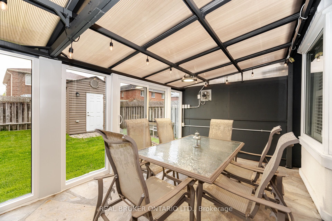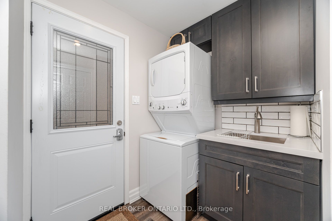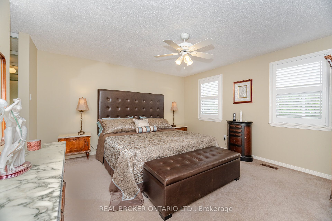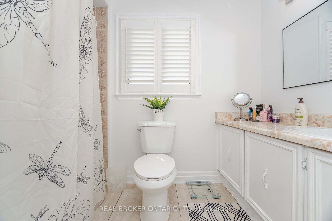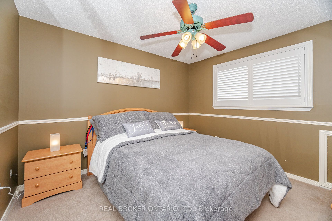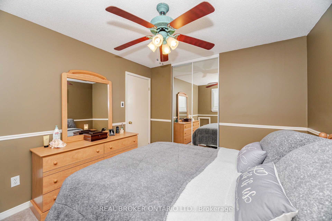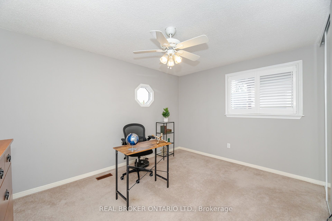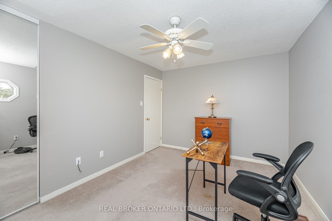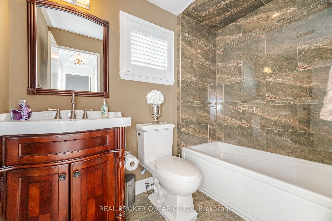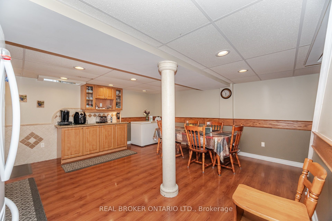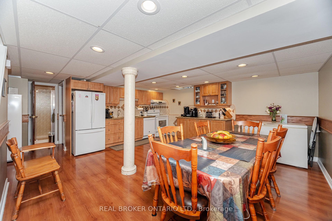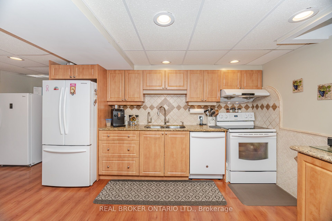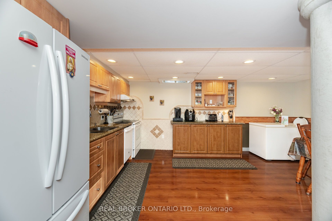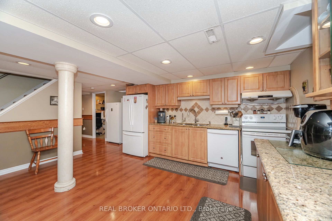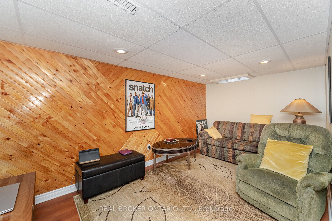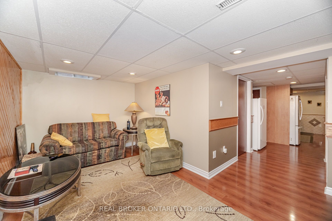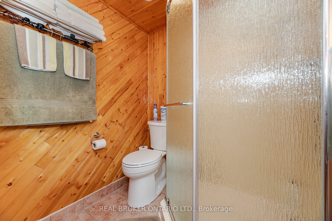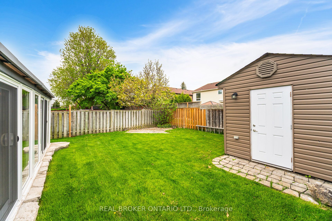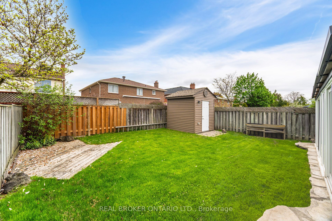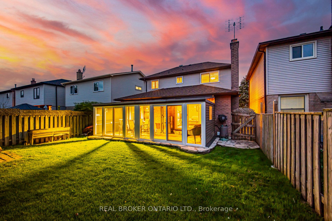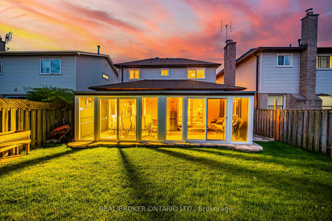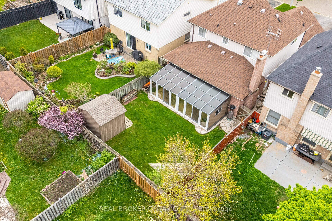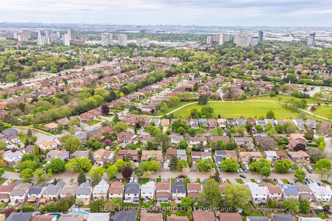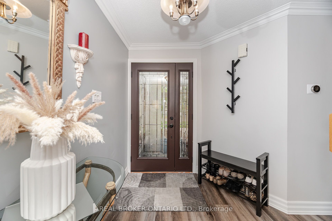
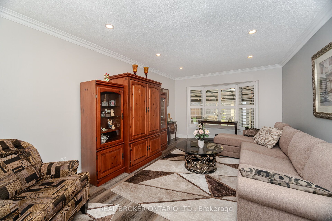
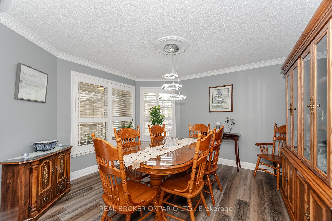
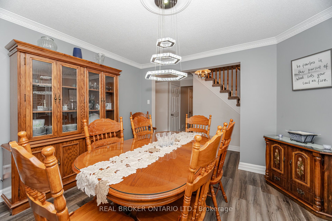
Selling
28 Lacewood Crescent, Brampton, ON L6S 3K4
$1,149,000
Description
Exquisite Well-Kept Executive Home In A Quiet Crescent In The Highly Desired L Section Of Bramalea. Over 3000 sq.ft. of Thought-Out Floor Plan With a Brand New Chef's Dream Eat-In Kitchen. Designed With Functionality In Mind. Featuring Quartz Countertops, Gas & Electric Stove, New Stainless Steel Appliances, Tiled Backsplash, Touchless Faucet, Comprehensive Filtered Water System, Industrial Grade Sink, and Undermount Lower and Upper Cabinet Lights, Adding a Touch of Elegance and a Lasting First Impression. The Spacious Formal Dining Room and Living Room are Perfect For Entertaining Large Guest Groups. Family Room is Adorned With Cozy Newly Upgraded Marble Gas Fireplace And A Walk-out to An Entertainer's Dream. This Sun-Drenched Sunroom Designed with Stone Flooring, Sliding Roof Panels, Gas Line for BBQ, and Plenty of Electrical Outlets. Main Floor Mudroom/Laundry With New Stainless Steel Sink, Cabinetry And Access To a Side Entrance. Primary Suite Is a Retreat On It's Own, Featuring Spacious Primary Bedroom, Two Large His and Her Closets, 4-Piece En-suite. Additional Two Spacious Bedrooms With Large Closets And a Shared Full Bathroom. Finished Basement Unit Boasts An Open Concept Full Kitchen, Full Bathroom, Office, Rec Room, Separate Laundry Area And Tons Of Storage. This Home is Upgraded with Plaster Crown Moulding, Fans in All Bedrooms and Main level, California Shutters, Pot Lights, Water Softener System, Two sets of Central Vacuums, Nest Smart Thermostat and Heated Front Enclosure. The Double Car Garage comes with Newer Fiberglass Insulated Garage Door, Separate Furnace, Sink and a Pull-Down Ladder to Access Attic. NO RENTAL ITEMS. ALL OWNED! Conveniently Located Close To Schools, Parks, Hwy 410 & 407. Short Drive To 2 Conservation Areas (Heart Lake & Clairville), Minutes To Bramalea City Center, Many Parks, Top Ranked School. It Is Waiting For You To Discover. Enjoy The Mature Neighbourhood, Paved Trail System Right Around The Corner.
Overview
MLS ID:
W12180720
Type:
Detached
Bedrooms:
3
Bathrooms:
4
Square:
1,750 m²
Price:
$1,149,000
PropertyType:
Residential Freehold
TransactionType:
For Sale
BuildingAreaUnits:
Square Feet
Cooling:
Central Air
Heating:
Forced Air
ParkingFeatures:
Attached
YearBuilt:
16-30
TaxAnnualAmount:
5014.04
PossessionDetails:
TBA
Map
-
AddressBrampton
Featured properties


