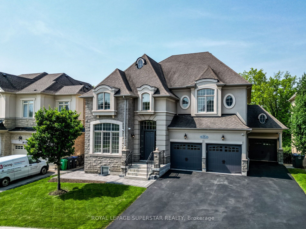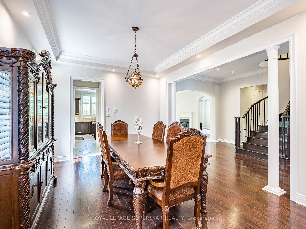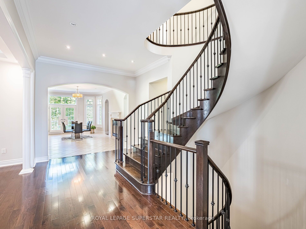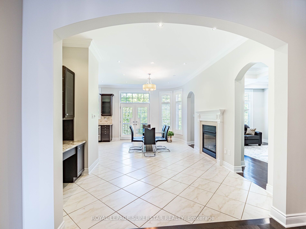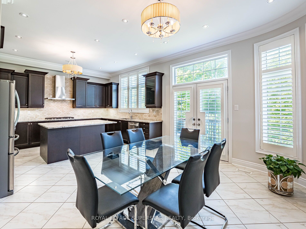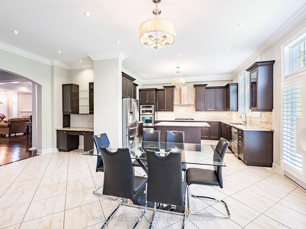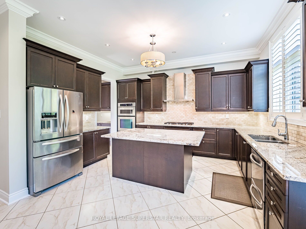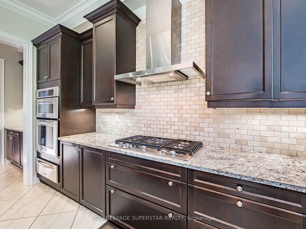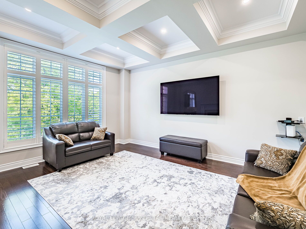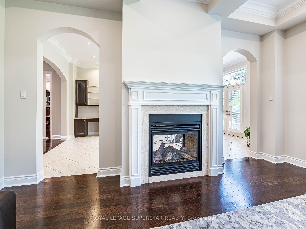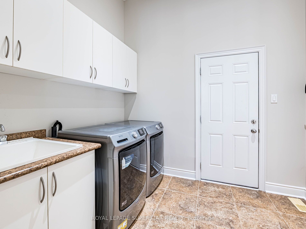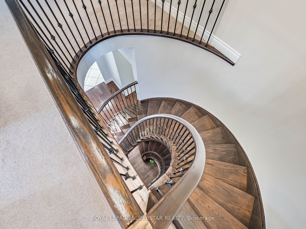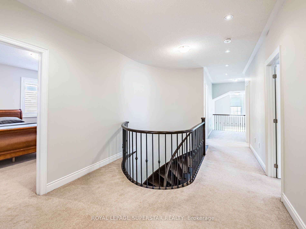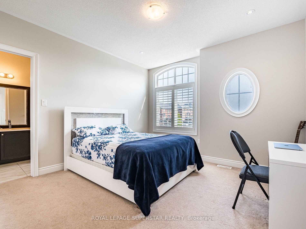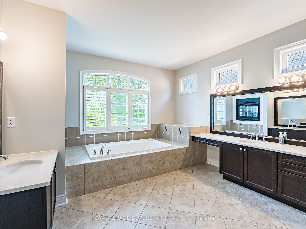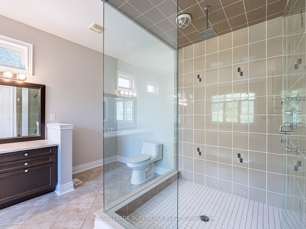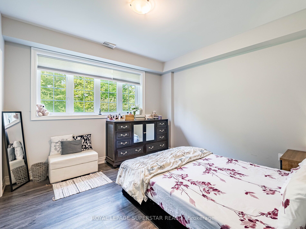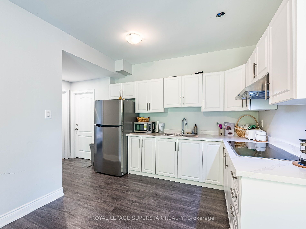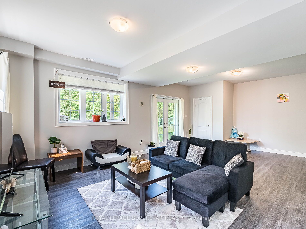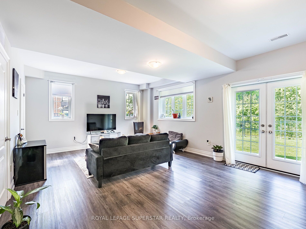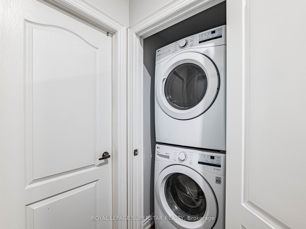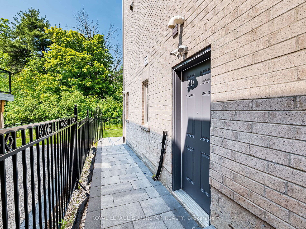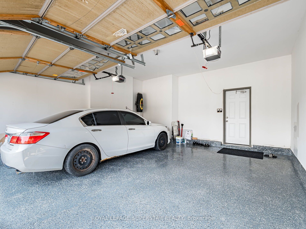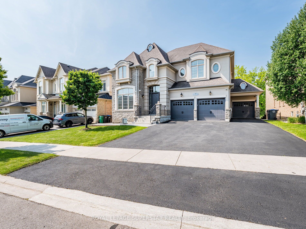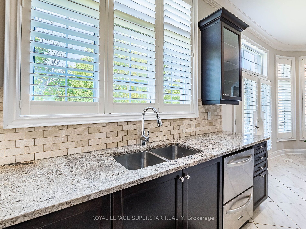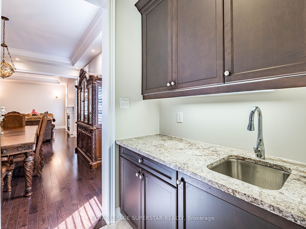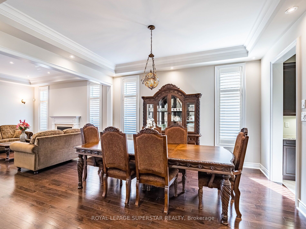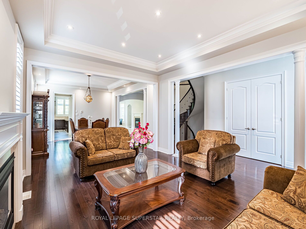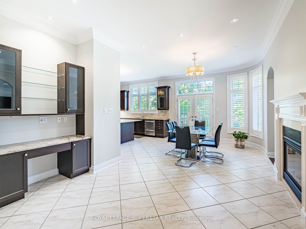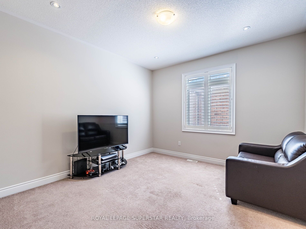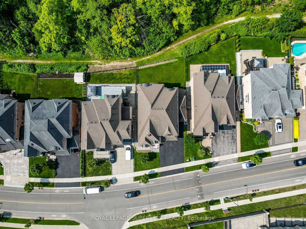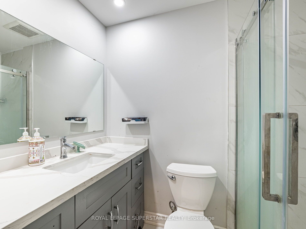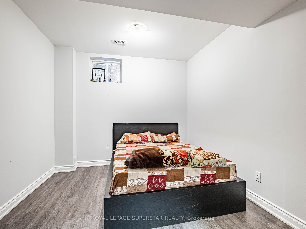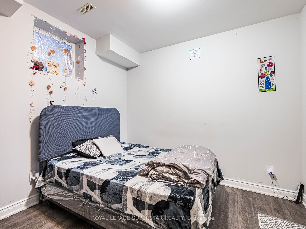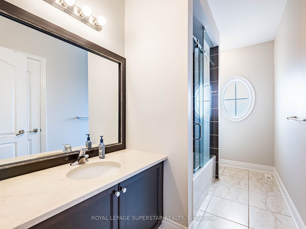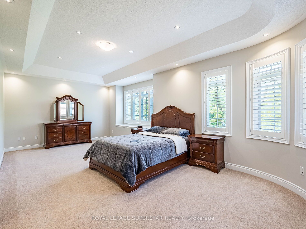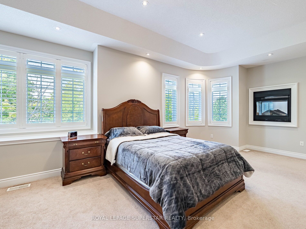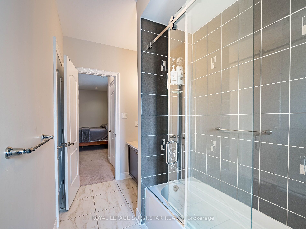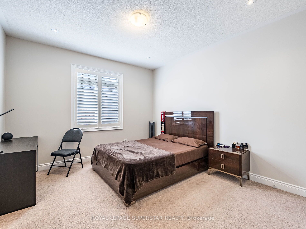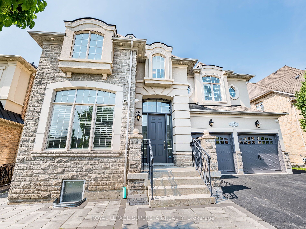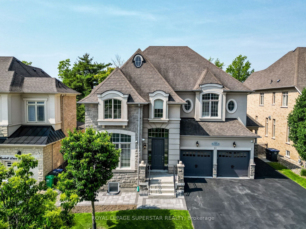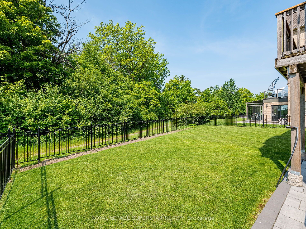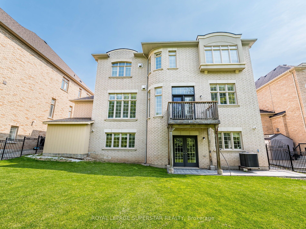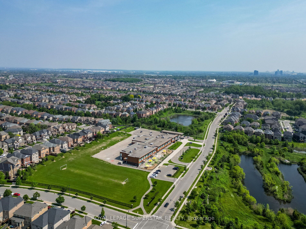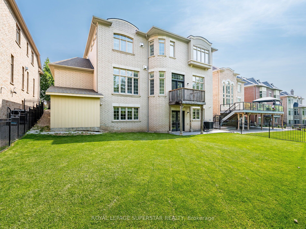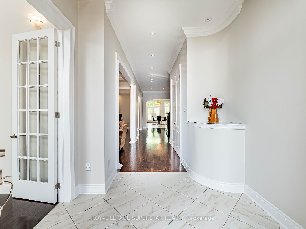
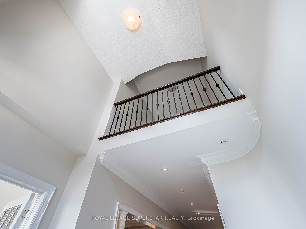
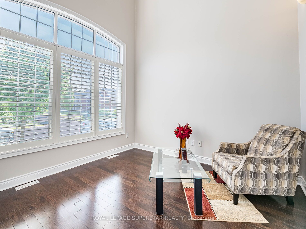
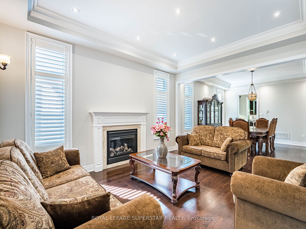
Selling
28 Elbern Markell Drive, Brampton, ON L6X 2X5
$2,399,000
Description
This Gorgeous Medallion Home WITH 3 BEDROOM BASEMENT APPART. Has Over 6000 Sqft Of Liv Space, 5 B/R, 6Wr, 3 Car Garage, W/O Bsmt Backing Onto Ravine! A luxurious and meticulously upgraded home nestled in the prestigious and sought-after Estates of Credit Ridge neighbourhood.The gourmet kitchen, equipped with premium appliances and designer cabinetry along with good size pantry and servery flows effortlessly into the inviting formal dinning room, perfect for cozy gatherings and dinner parties.Breakfast Area Walks Out To Your Private Deck for morning tea enjoying backyard scenery. Lots of pot lights all over inside and outside the house .Step Into the Grand Entrance, Featuring a Stunning Open-to-above Foyer. Private office at main floor with high ceiling and oversize windows that floods space with natural light.Master Retreat Includes an oversized Walk-in Closet, and Spa-inspired 5-piece Ensuite, a bay window, and a Fireplace, Upgraded Epoxy Garage Floor With Custom Cabinets, security system with 8 cameras covering all sides for your security, a Fully Landscaped Yard With an Irrigation System, good size tool shed and no any house at backside , This Home is a Perfect Blend of Modern Living and Timeless Elegance.3 separate Legal basement entrances to the basement ! currently rented, excellent Tenants can stay/vacate as per buyers wishes.
Overview
MLS ID:
W12200358
Type:
Detached
Bedrooms:
8
Bathrooms:
6
Square:
4,250 m²
Price:
$2,399,000
PropertyType:
Residential Freehold
TransactionType:
For Sale
BuildingAreaUnits:
Square Feet
Cooling:
Central Air
Heating:
Forced Air
ParkingFeatures:
Built-In
YearBuilt:
6-15
TaxAnnualAmount:
13138
PossessionDetails:
TBA
Map
-
AddressBrampton
Featured properties

