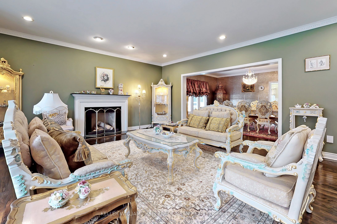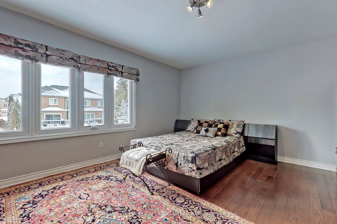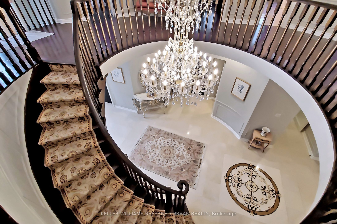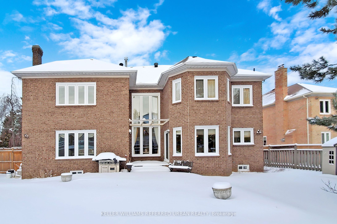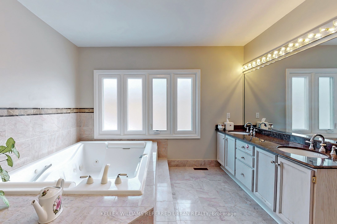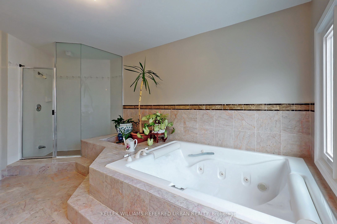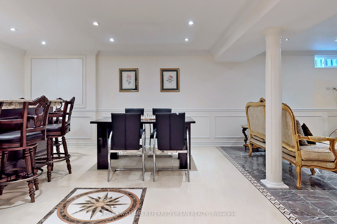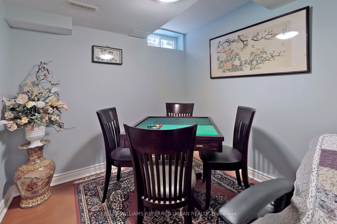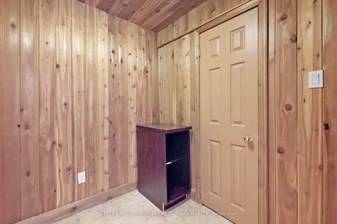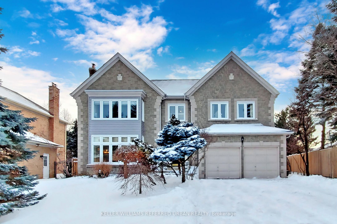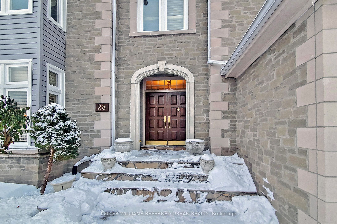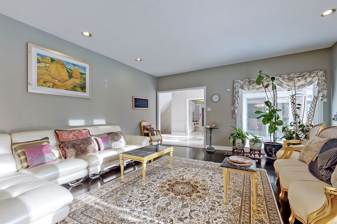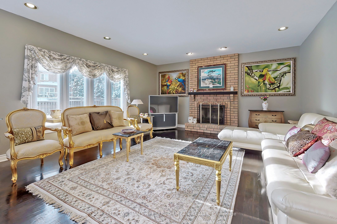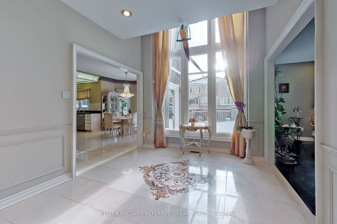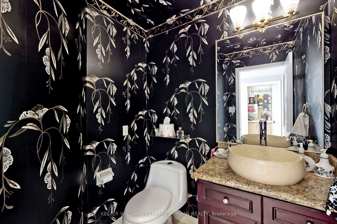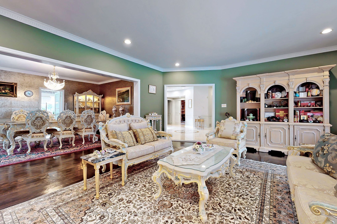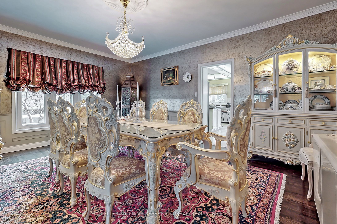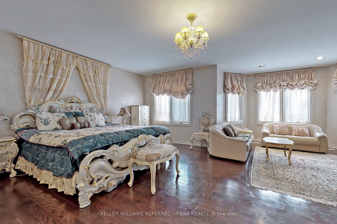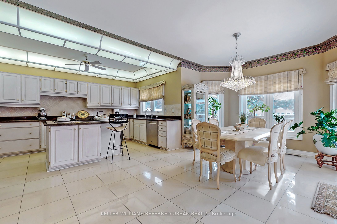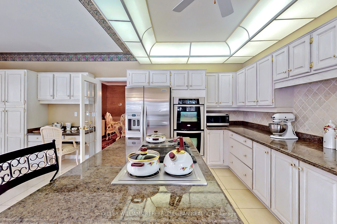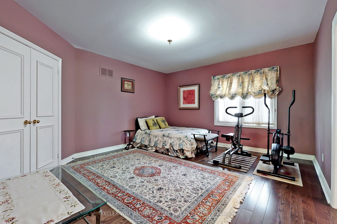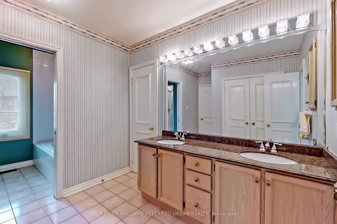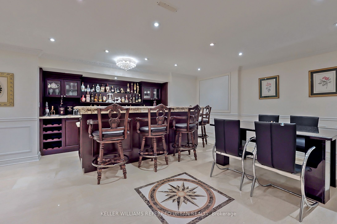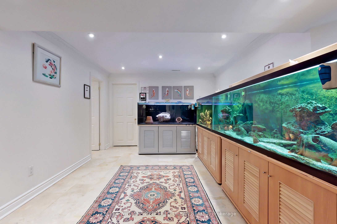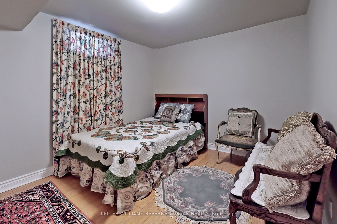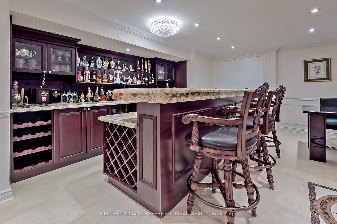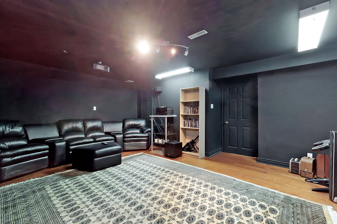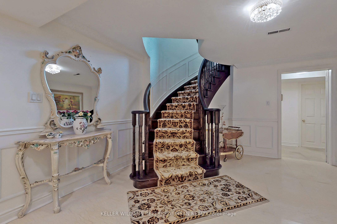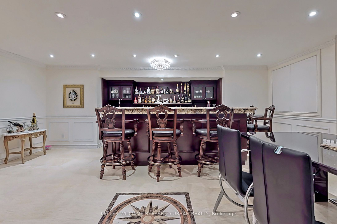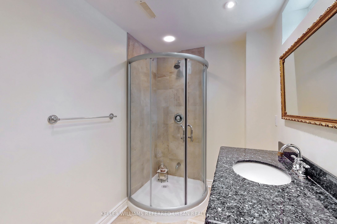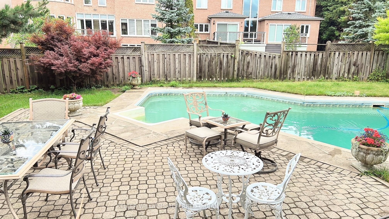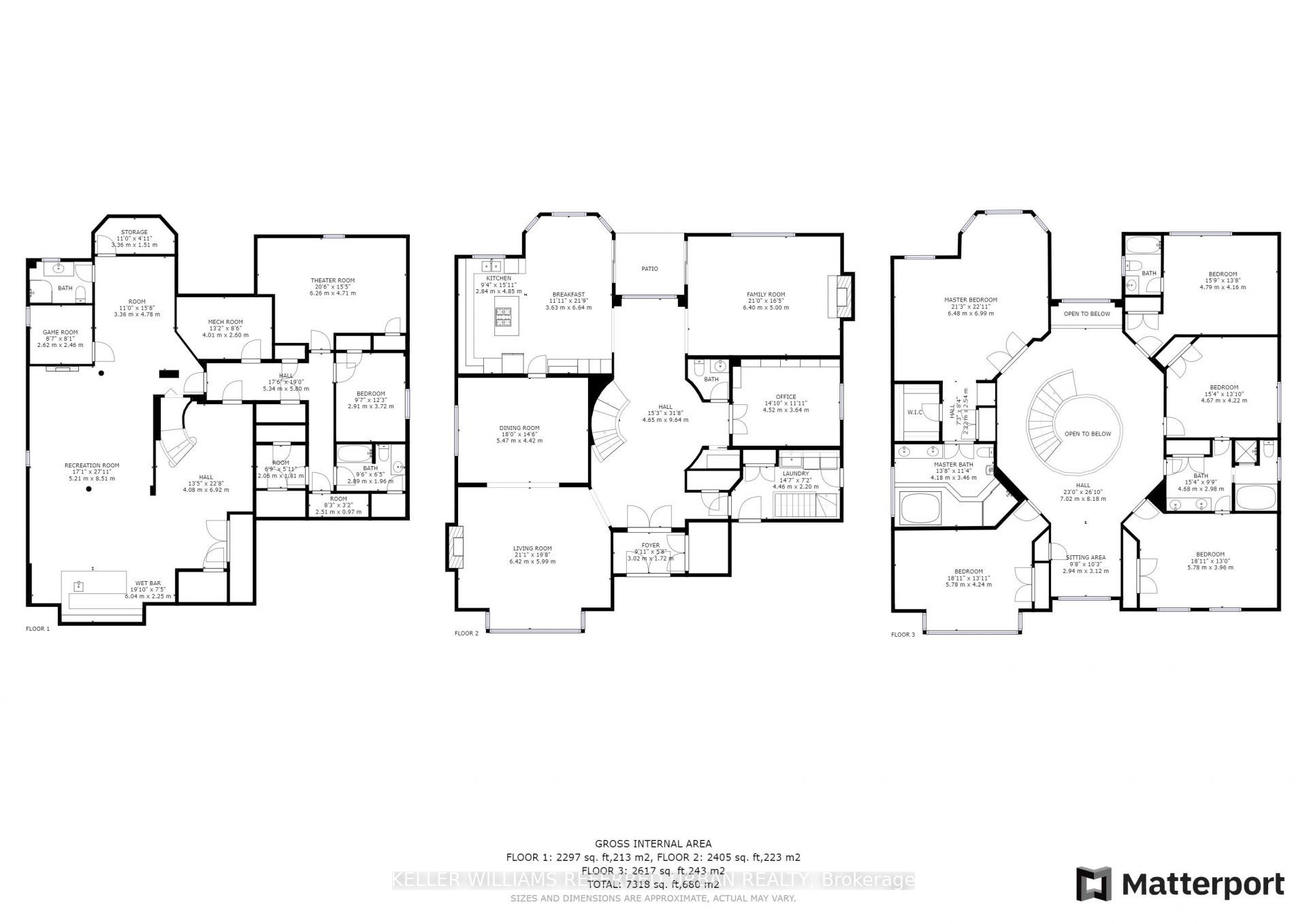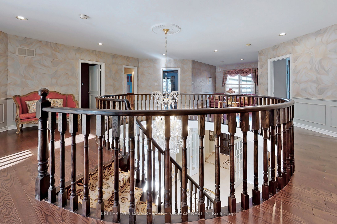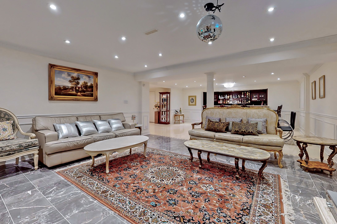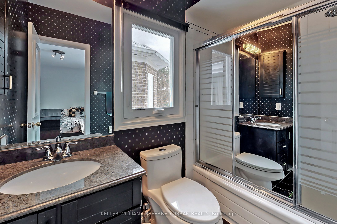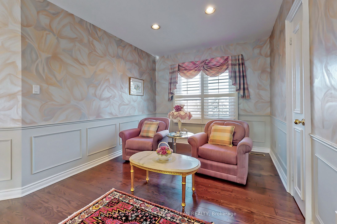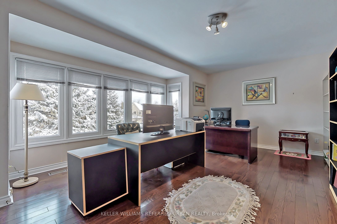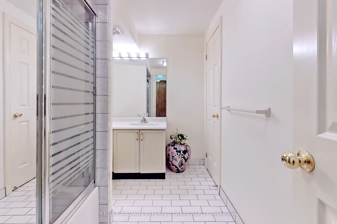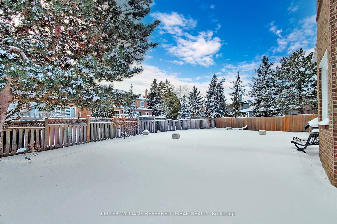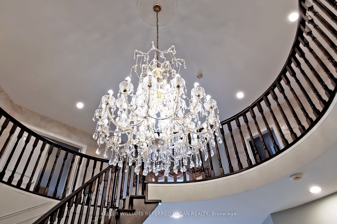
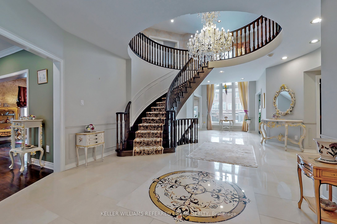
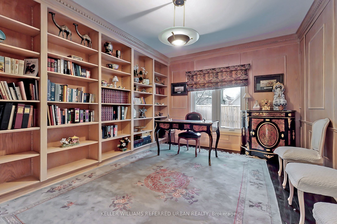
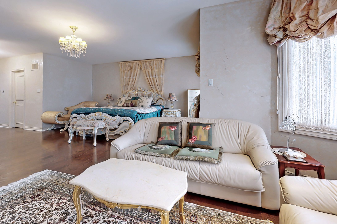
Selling
28 Edmund Crescent, Richmond Hill, ON L4B 2X8
$4,288,888
Description
Absolutely Must See! Welcome to your Dream Home in the Heart of Prestigious Highly Sought After Bayview Hills. This stunning 5253sqft Above Grade Custom-Built Home was Designed with Warmth, Elegance, and Comfort in Mind. Sits on a Premium Lot on the Quietest St. in Bayview Hills w/ a Beautiful Landscape and Curb Appeal. Steps to 16th Ave and Spadina Rd., and in High-ranking Schools(Bayview Hills Secondary IB Program/Bayview Hills Elementary). No details was overlooked by Builder when planning this home. Step Inside and Feel the Charm w/ 9 Feet High ceilings w/ Large Windows that Fills the Rooms w/ Natural Light, Hardwood Floors, Imported Marble Tiles, Crown Molding, and a Huge Master Bdrm w/ and Sitting Area. Open Concept Kitchen, 2 Fireplaces/1 Elecric Fireplace, A Sep Entrance to Huge Fully Finished Basement w/ 1 Bdrm, Custom Made Bar , Mahjong/Cards/Game Room, and a Theatre Room allows Loved Ones to Gather and Share Memories. Additional Upgrades/Extras: Window(2020), Roof(2024) , Wireless Alarm, Front Porch Step(2024), Water Softener/filter Sys, Swimming pool(New Motor/chorine filter), Underground Sprinkle, Interlock stone driveway, Gas Line Available for BBQ.
Overview
MLS ID:
N12139830
Type:
Detached
Bedrooms:
7
Bathrooms:
6
Price:
$4,288,888
PropertyType:
Residential Freehold
TransactionType:
For Sale
BuildingAreaUnits:
Square Feet
Cooling:
Central Air
Heating:
Forced Air
ParkingFeatures:
Attached
YearBuilt:
Unknown
TaxAnnualAmount:
15399.07
PossessionDetails:
TBD
🏠 Room Details
| # | Room Type | Level | Length (m) | Width (m) | Feature 1 | Feature 2 | Feature 3 |
|---|---|---|---|---|---|---|---|
| 1 | Living Room | Ground | 6.47 | 5.87 | Hardwood Floor | Crown Moulding | Marble Fireplace |
| 2 | Dining Room | Ground | 5.5 | 4.48 | Hardwood Floor | Moulded Ceiling | Combined w/Living |
| 3 | Kitchen | Ground | 6.47 | 6.62 | Marble Floor | Breakfast Area | W/O To Deck |
| 4 | Family Room | Ground | 6.4 | 5.03 | Hardwood Floor | Brick Fireplace | W/O To Deck |
| 5 | Library | Ground | 4.57 | 3.66 | Hardwood Floor | Large Window | B/I Bookcase |
| 6 | Primary Bedroom | Second | 6.99 | 6.48 | Combined w/Sitting | Walk-In Closet(s) | 6 Pc Ensuite |
| 7 | Bedroom 2 | Second | 5.79 | 3.9 | Large Closet | Semi Ensuite | Hardwood Floor |
| 8 | Bedroom 3 | Second | 4.79 | 4.16 | Large Closet | Semi Ensuite | Hardwood Floor |
| 9 | Bedroom 4 | Second | 4.35 | 5.78 | Large Closet | 4 Pc Ensuite | Hardwood Floor |
| 10 | Bedroom 5 | Second | 4.24 | 5.78 | Large Closet | Large Window | Hardwood Floor |
| 11 | Recreation | Basement | 5.21 | 8.53 | B/I Bar | Pot Lights | — |
| 12 | Bedroom | Basement | 2.91 | 3.72 | Window | — | — |
| 13 | Game Room | Basement | 2.62 | 2.46 | Window | — | — |
| 14 | Media Room | Basement | 6.26 | 4.71 | Window | — | — |
Map
-
AddressRichmond Hill
Featured properties

